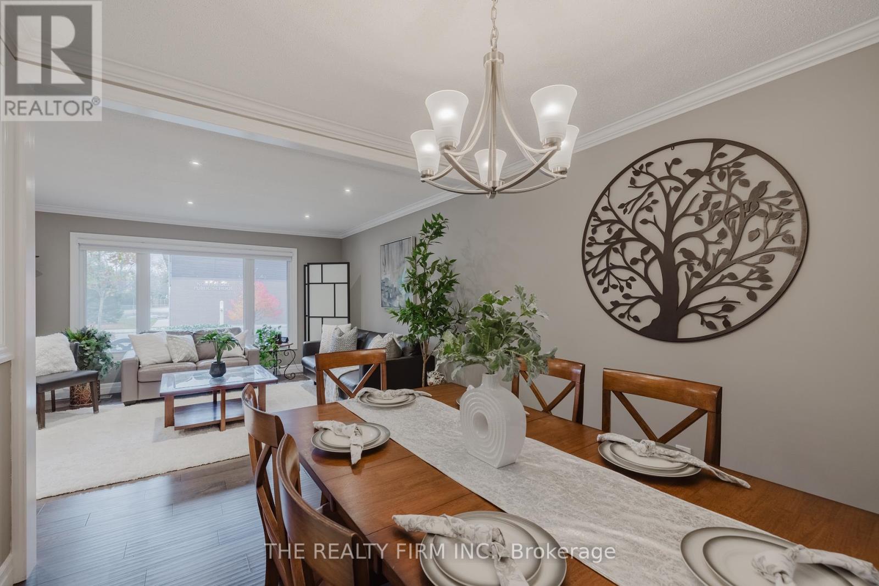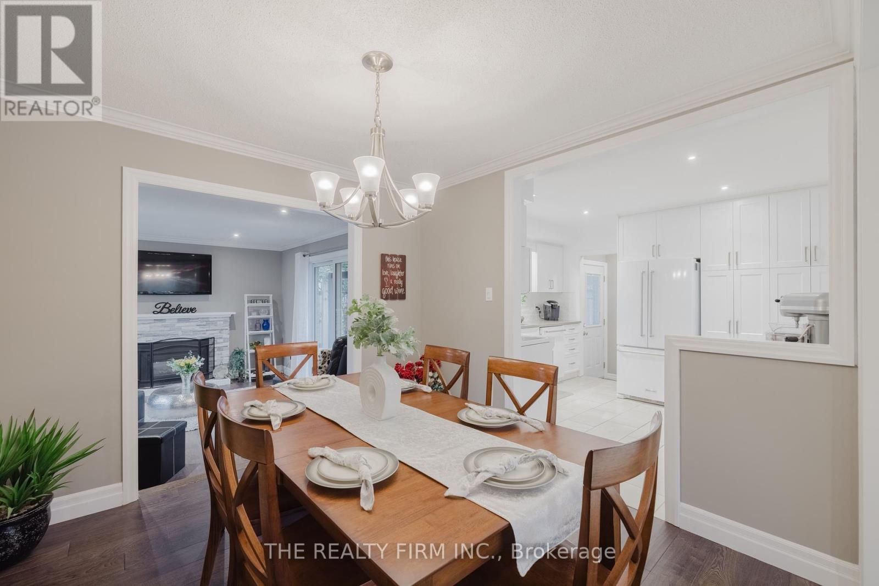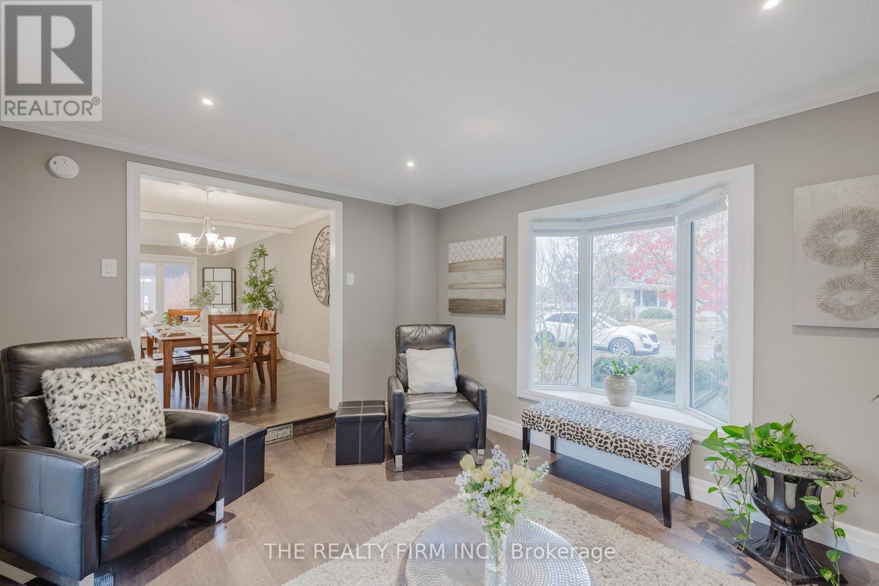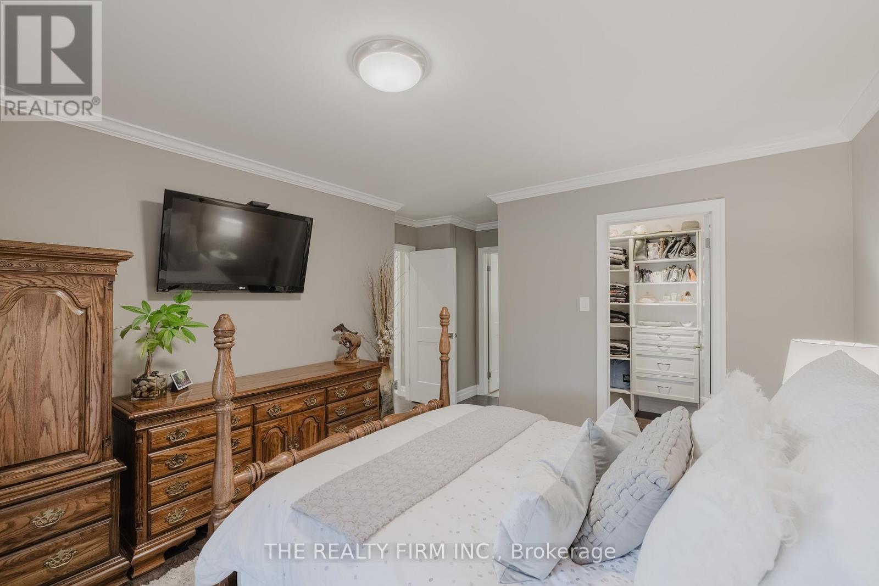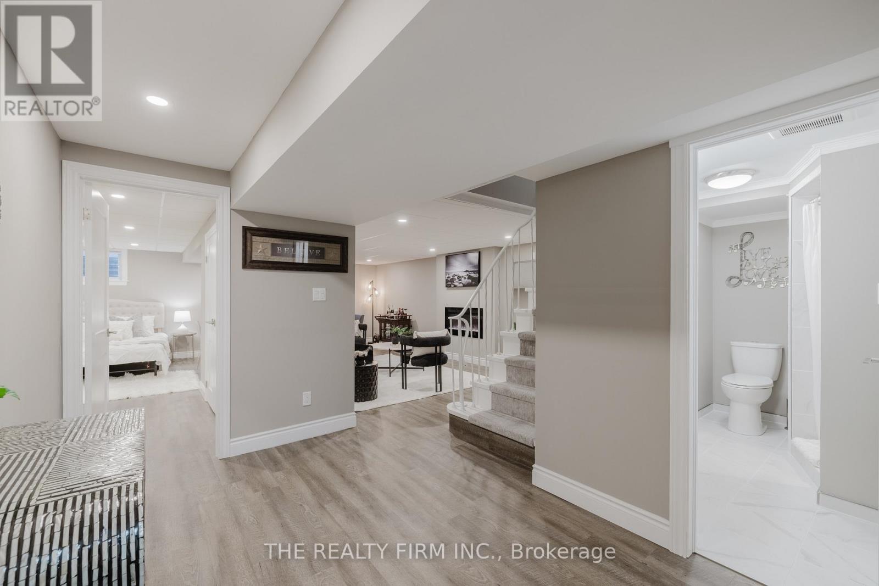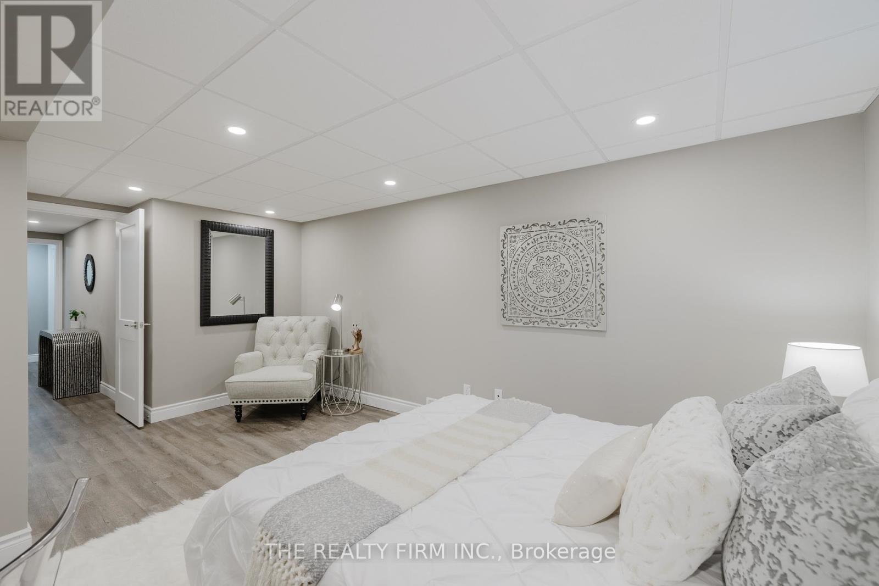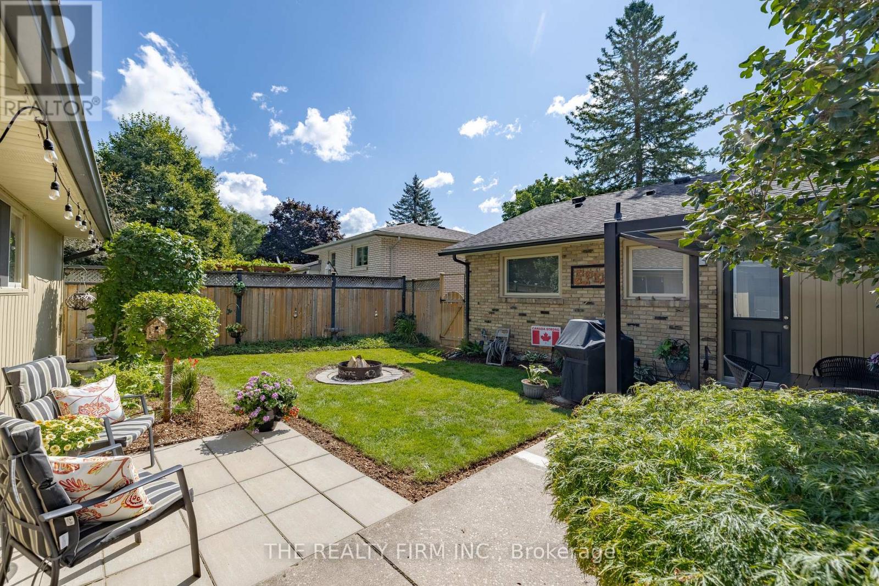30 Mclean Drive London, Ontario N5X 1Y3
$789,900
Highly sought after Northridge presents 30 McLean Dr, an exquisitely renovated 1,326 sqft bungalow that truly has it all! Step inside to an open-concept kitchen and living area where sleek white cabinetry, generous storage, gleaming quartz countertops, a KitchenAid appliance suite, and a bar fridge come together to create the perfect culinary space. The kitchen flows seamlessly into a formal dining and living area, beautifully finished with engineered hardwood and garnished with crown moulding. On the main level, you'll find a chic, fully renovated 4-piece bath and two bedrooms, including a serene primary retreat featuring a walk-in closet and a stylish 3-piece ensuite with a walk-in shower. The rear den, with its cozy gas fireplace and charming bay window, is an inviting space that could easily convert into a third bedroom if desired. Downstairs, a fully finished lower level offers even more versatility with a fantastic recreation room with an electric fireplace, an expansive third bedroom with an egress window, a 3-piece bathroom, and a dedicated laundry and storage area. Step outside to an impeccably landscaped, fully fenced backyard featuring an irrigation system, a cute 8x10 shed, firepit, pergola-covered patio, and lush greenery. Rounding out this exceptional property is a detached double-car garage, measuring 24.8 x 23.2 ft, with upgraded insulation, a 60-amp panel, a 7500-watt 220-amp heater, and a loft for additional storage with convenient stair access. Located in close proximity to Western University & Hospital, YMCA, Masonville Mall, top-rated schools, and more. Updates in 2017 include: Most windows, flooring throughout, interior trim, LED lighting throughout, furnace, A/C, HWT (owned), attic & basement insulation, electrical panel, BBQ gas line, interior doors, moisture activated exhaust fans in all bathrooms. Shed 2020. Garage Reno 2021. Gutter guards on majority of eaves, 2 egress windows in basement 2021. Front door & all window coverings 2022. (id:53488)
Property Details
| MLS® Number | X10407861 |
| Property Type | Single Family |
| Community Name | North H |
| AmenitiesNearBy | Hospital, Place Of Worship |
| CommunityFeatures | Community Centre |
| EquipmentType | None |
| Features | Irregular Lot Size, Ravine, Flat Site, Lighting |
| ParkingSpaceTotal | 8 |
| RentalEquipmentType | None |
| Structure | Patio(s), Porch, Shed |
Building
| BathroomTotal | 3 |
| BedroomsAboveGround | 2 |
| BedroomsBelowGround | 1 |
| BedroomsTotal | 3 |
| Amenities | Fireplace(s) |
| Appliances | Water Heater, Dishwasher, Dryer, Freezer, Range, Refrigerator, Stove, Washer, Window Coverings |
| ArchitecturalStyle | Bungalow |
| BasementDevelopment | Finished |
| BasementFeatures | Separate Entrance |
| BasementType | N/a (finished) |
| ConstructionStatus | Insulation Upgraded |
| ConstructionStyleAttachment | Detached |
| CoolingType | Central Air Conditioning |
| ExteriorFinish | Brick |
| FireplacePresent | Yes |
| FireplaceTotal | 2 |
| FoundationType | Concrete |
| HeatingFuel | Natural Gas |
| HeatingType | Forced Air |
| StoriesTotal | 1 |
| SizeInterior | 1099.9909 - 1499.9875 Sqft |
| Type | House |
| UtilityWater | Municipal Water |
Parking
| Detached Garage |
Land
| Acreage | No |
| FenceType | Fenced Yard |
| LandAmenities | Hospital, Place Of Worship |
| LandscapeFeatures | Landscaped, Lawn Sprinkler |
| Sewer | Sanitary Sewer |
| SizeFrontage | 56 Ft ,9 In |
| SizeIrregular | 56.8 Ft ; 78.02 Ft 100.24 X 56.98 X 100.23 |
| SizeTotalText | 56.8 Ft ; 78.02 Ft 100.24 X 56.98 X 100.23|under 1/2 Acre |
| ZoningDescription | R1-7 |
Rooms
| Level | Type | Length | Width | Dimensions |
|---|---|---|---|---|
| Second Level | Utility Room | 7.5 m | 4.01 m | 7.5 m x 4.01 m |
| Lower Level | Laundry Room | 3.39 m | 3.43 m | 3.39 m x 3.43 m |
| Lower Level | Bedroom 3 | 5.62 m | 3.55 m | 5.62 m x 3.55 m |
| Lower Level | Family Room | 6.34 m | 3.43 m | 6.34 m x 3.43 m |
| Lower Level | Bathroom | 1.84 m | 2.71 m | 1.84 m x 2.71 m |
| Main Level | Den | 3.9 m | 4.24 m | 3.9 m x 4.24 m |
| Main Level | Dining Room | 3.04 m | 3.14 m | 3.04 m x 3.14 m |
| Main Level | Living Room | 5.8 m | 4.01 m | 5.8 m x 4.01 m |
| Main Level | Kitchen | 3.48 m | 3.67 m | 3.48 m x 3.67 m |
| Main Level | Bedroom | 2.47 m | 3.41 m | 2.47 m x 3.41 m |
| Main Level | Primary Bedroom | 3.49 m | 5.17 m | 3.49 m x 5.17 m |
| Main Level | Bathroom | 1.4 m | 3.08 m | 1.4 m x 3.08 m |
https://www.realtor.ca/real-estate/27617407/30-mclean-drive-london-north-h
Interested?
Contact us for more information
Tiffany Dowker
Broker
Brittany Landgren
Broker
Contact Melanie & Shelby Pearce
Sales Representative for Royal Lepage Triland Realty, Brokerage
YOUR LONDON, ONTARIO REALTOR®

Melanie Pearce
Phone: 226-268-9880
You can rely on us to be a realtor who will advocate for you and strive to get you what you want. Reach out to us today- We're excited to hear from you!

Shelby Pearce
Phone: 519-639-0228
CALL . TEXT . EMAIL
MELANIE PEARCE
Sales Representative for Royal Lepage Triland Realty, Brokerage
© 2023 Melanie Pearce- All rights reserved | Made with ❤️ by Jet Branding







