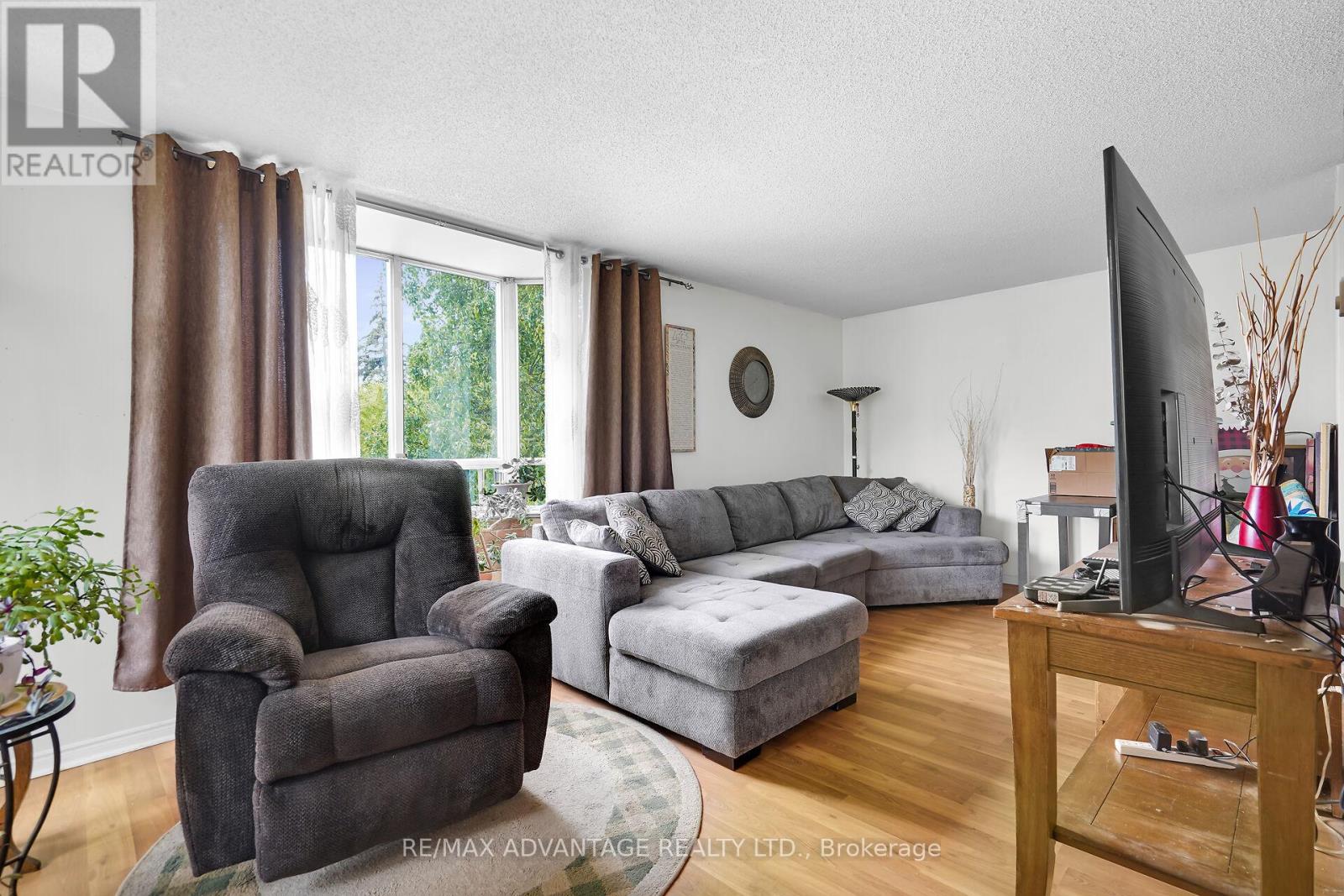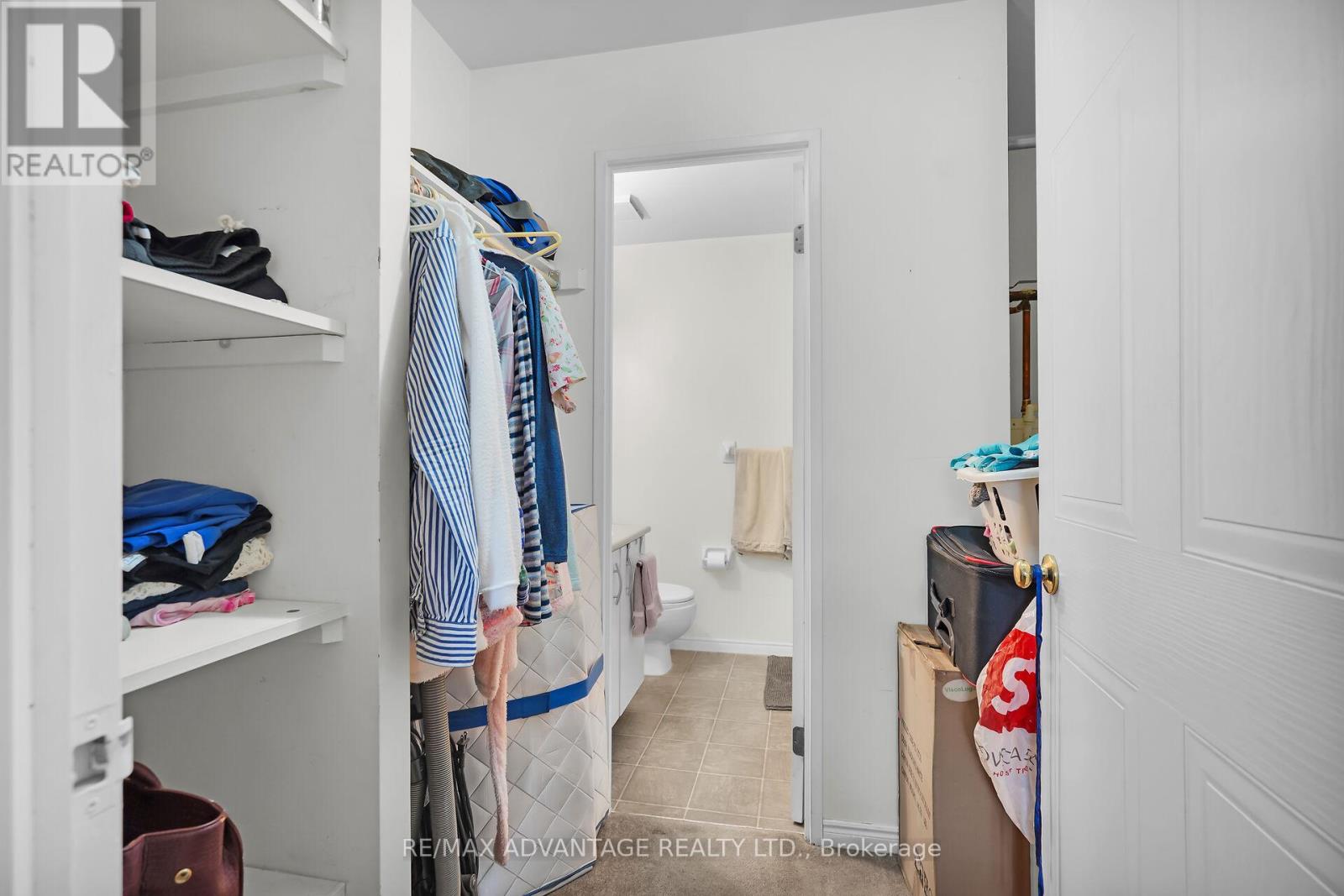302 - 76 Base Line Road W London South, Ontario N6J 4X6
$319,900Maintenance, Water, Common Area Maintenance, Insurance
$551.28 Monthly
Maintenance, Water, Common Area Maintenance, Insurance
$551.28 MonthlyBright and spacious corner unit on the third floor, offering abundant natural light throughout. One of the larger floor plans, featuring a generous south-facing bay window and an east-facing balcony. This spacious unit boasts a galley-style kitchen with an adjacent dining area, an expansive living room with plenty of space for a home office setup, two bedrooms, and two full bathrooms. The primary bedroom includes a walk-in closet and a private 3-piece ensuite. Enjoy the added convenience of in-suite laundry. This unit includes one guaranteed spot, with both covered and uncovered options available. A second spot may be available with approval from property management. All appliances are included, and the condo fee covers water. Prime location with convenient access to downtown, shopping, groceries, restaurants, and more. Stay active and relaxed with on-site amenities including a fitness room and sauna. Offered at an attractive price, this unit provides a fantastic opportunity to customize and truly make it your own. Don't miss out! (id:53488)
Property Details
| MLS® Number | X12177969 |
| Property Type | Single Family |
| Community Name | South E |
| Community Features | Pet Restrictions |
| Equipment Type | Water Heater |
| Features | Balcony, In Suite Laundry |
| Parking Space Total | 1 |
| Rental Equipment Type | Water Heater |
Building
| Bathroom Total | 2 |
| Bedrooms Above Ground | 2 |
| Bedrooms Total | 2 |
| Age | 31 To 50 Years |
| Appliances | Dishwasher, Dryer, Stove, Washer, Refrigerator |
| Cooling Type | Window Air Conditioner |
| Exterior Finish | Brick |
| Heating Fuel | Electric |
| Heating Type | Baseboard Heaters |
| Size Interior | 1,000 - 1,199 Ft2 |
| Type | Apartment |
Parking
| No Garage | |
| Covered | |
| Shared |
Land
| Acreage | No |
| Zoning Description | R9-7 |
Rooms
| Level | Type | Length | Width | Dimensions |
|---|---|---|---|---|
| Main Level | Foyer | 2.62 m | 1.84 m | 2.62 m x 1.84 m |
| Main Level | Kitchen | 2.43 m | 2.39 m | 2.43 m x 2.39 m |
| Main Level | Dining Room | 3.16 m | 3.02 m | 3.16 m x 3.02 m |
| Main Level | Living Room | 6.11 m | 3.28 m | 6.11 m x 3.28 m |
| Main Level | Primary Bedroom | 3.88 m | 3.32 m | 3.88 m x 3.32 m |
| Main Level | Bedroom 2 | 3.8 m | 2.67 m | 3.8 m x 2.67 m |
https://www.realtor.ca/real-estate/28376855/302-76-base-line-road-w-london-south-south-e-south-e
Contact Us
Contact us for more information

Melissa Mason
Salesperson
(519) 649-6000
Contact Melanie & Shelby Pearce
Sales Representative for Royal Lepage Triland Realty, Brokerage
YOUR LONDON, ONTARIO REALTOR®

Melanie Pearce
Phone: 226-268-9880
You can rely on us to be a realtor who will advocate for you and strive to get you what you want. Reach out to us today- We're excited to hear from you!

Shelby Pearce
Phone: 519-639-0228
CALL . TEXT . EMAIL
Important Links
MELANIE PEARCE
Sales Representative for Royal Lepage Triland Realty, Brokerage
© 2023 Melanie Pearce- All rights reserved | Made with ❤️ by Jet Branding







































