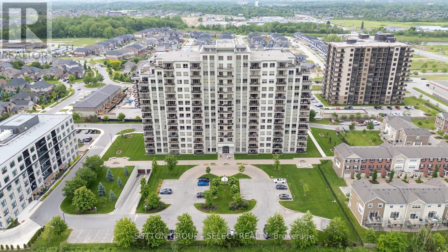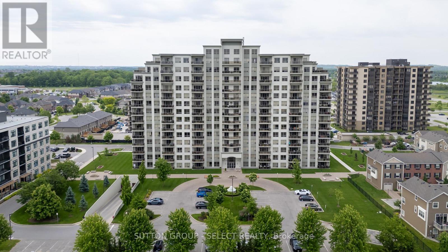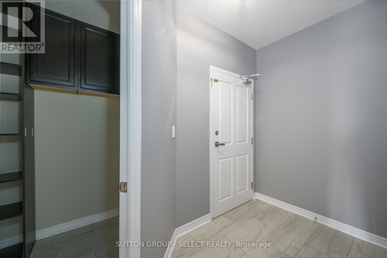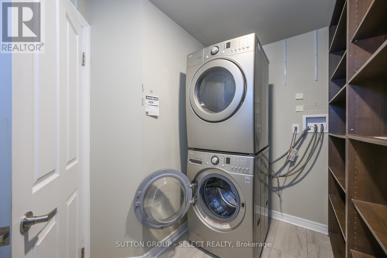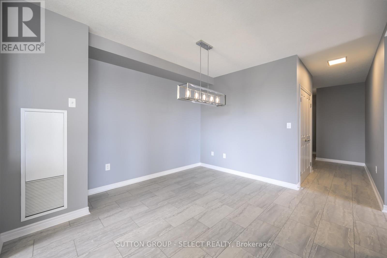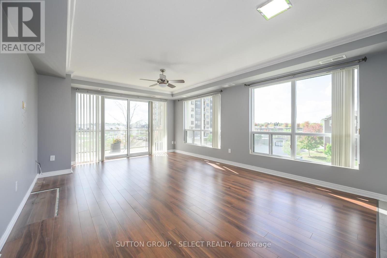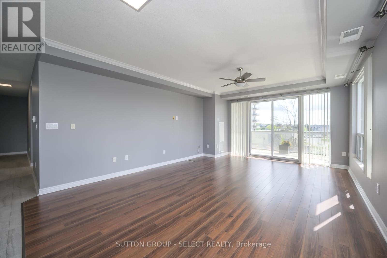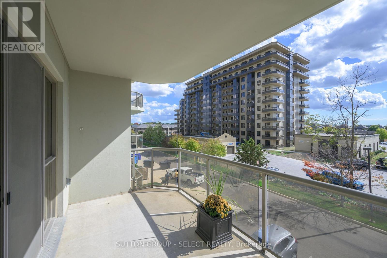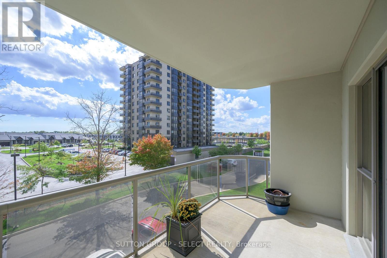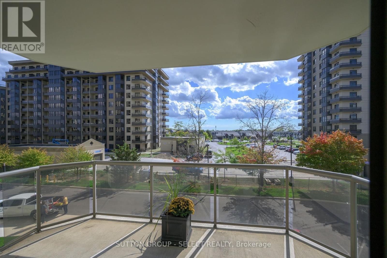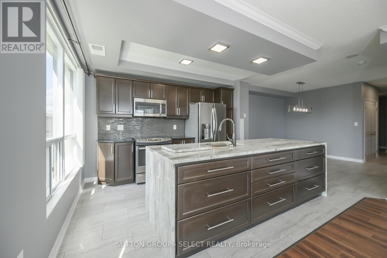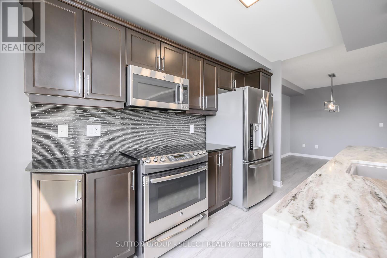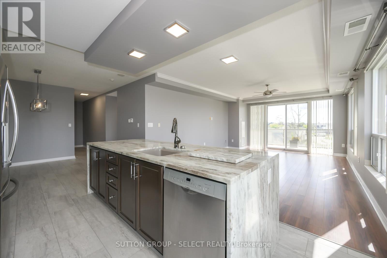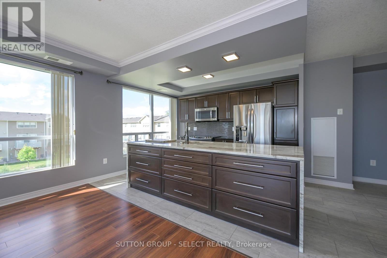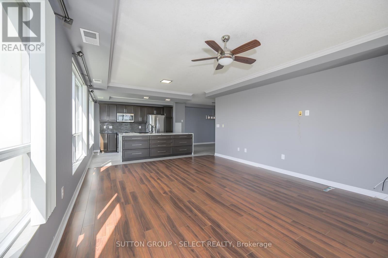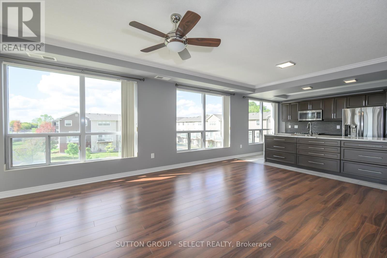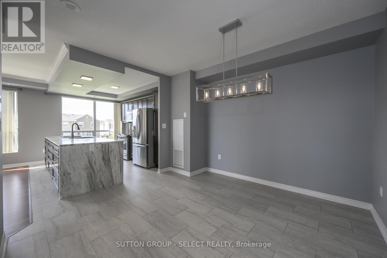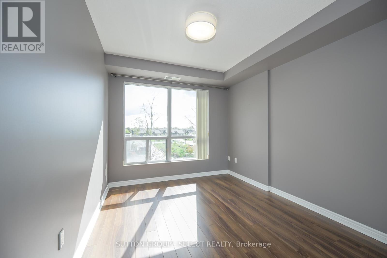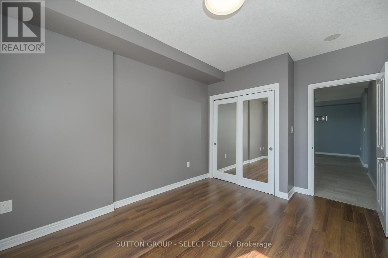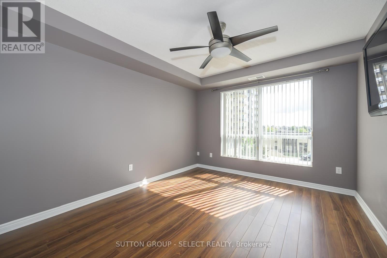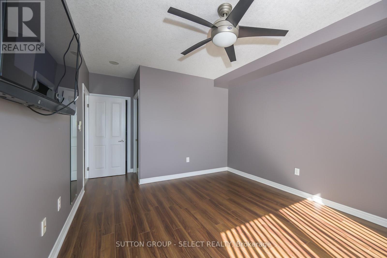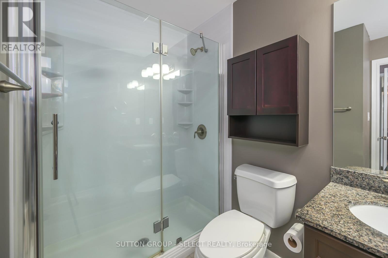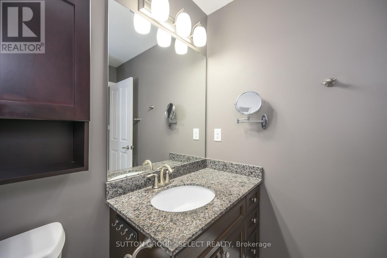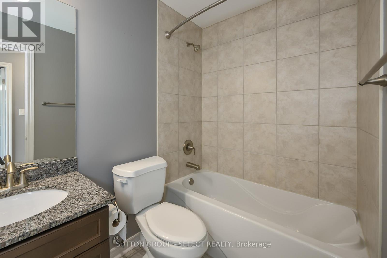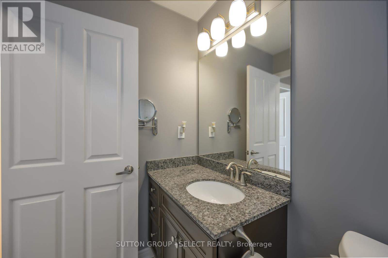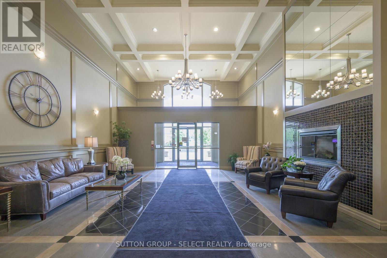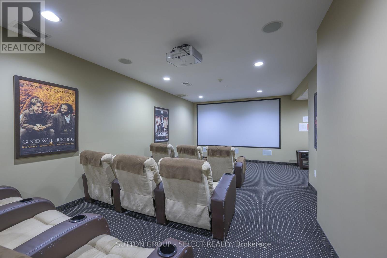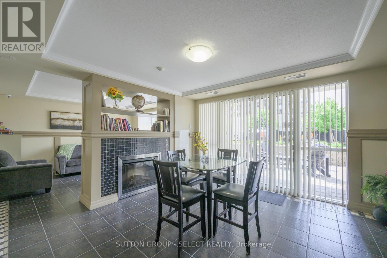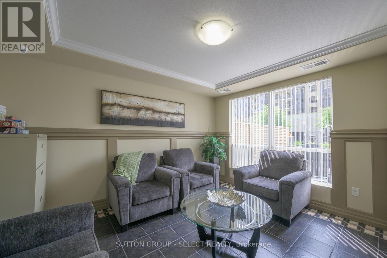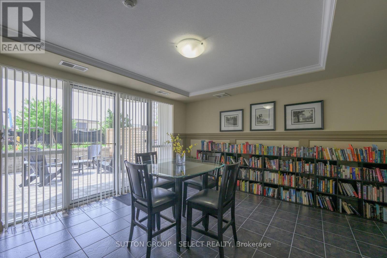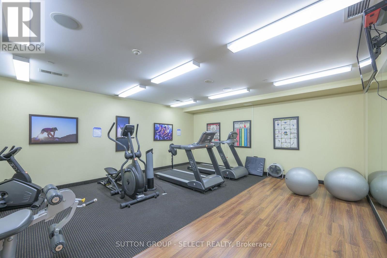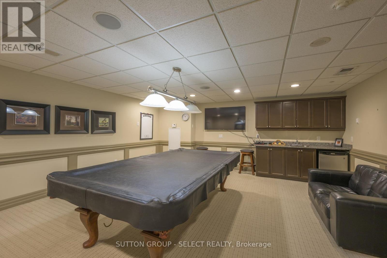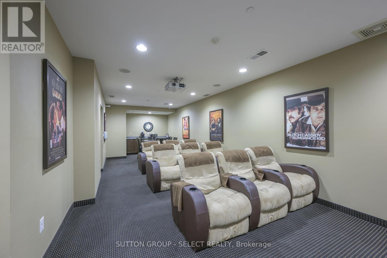303 - 1030 Coronation Drive London North, Ontario N6G 0G5
$459,900Maintenance, Heat, Water, Common Area Maintenance, Insurance, Parking
$667 Monthly
Maintenance, Heat, Water, Common Area Maintenance, Insurance, Parking
$667 MonthlyBeautifully upgraded south west facing corner unit in a highly sought after condominium in Northwest London. This sunlit unit features a large kitchen with beautiful cabinets and slide out drawers, waterfall granite countertops and upgraded appliances, newer premium laminate flooring in the hallway, dining area and kitchen. This well appointed units has a spacious great room with large windows and patio doors leading to a large south facing balcony. If that hasn't peaked your interest this unit also boasts, underground parking, a storage unit, main floor laundry, ensuite bathroom and a walk in closet with beautiful shelving units. (id:53488)
Open House
This property has open houses!
1:00 pm
Ends at:3:00 pm
Property Details
| MLS® Number | X12450141 |
| Property Type | Single Family |
| Community Name | North I |
| Community Features | Pet Restrictions |
| Features | Balcony, Carpet Free, In Suite Laundry |
| Parking Space Total | 1 |
Building
| Bathroom Total | 2 |
| Bedrooms Above Ground | 2 |
| Bedrooms Total | 2 |
| Amenities | Storage - Locker |
| Appliances | Dryer, Stove, Washer, Refrigerator |
| Cooling Type | Central Air Conditioning |
| Heating Fuel | Natural Gas |
| Heating Type | Hot Water Radiator Heat |
| Size Interior | 1,200 - 1,399 Ft2 |
| Type | Apartment |
Parking
| Underground | |
| Garage |
Land
| Acreage | No |
Rooms
| Level | Type | Length | Width | Dimensions |
|---|---|---|---|---|
| Main Level | Kitchen | 4.52 m | 2.51 m | 4.52 m x 2.51 m |
| Main Level | Living Room | 4.52 m | 6.75 m | 4.52 m x 6.75 m |
| Main Level | Dining Room | 3.04 m | 3.6 m | 3.04 m x 3.6 m |
| Main Level | Primary Bedroom | 4.24 m | 3.53 m | 4.24 m x 3.53 m |
| Main Level | Bedroom | 3.65 m | 3.04 m | 3.65 m x 3.04 m |
https://www.realtor.ca/real-estate/28962520/303-1030-coronation-drive-london-north-north-i-north-i
Contact Us
Contact us for more information

Elizabeth Burnett
Broker
(519) 433-4331
Contact Melanie & Shelby Pearce
Sales Representative for Royal Lepage Triland Realty, Brokerage
YOUR LONDON, ONTARIO REALTOR®

Melanie Pearce
Phone: 226-268-9880
You can rely on us to be a realtor who will advocate for you and strive to get you what you want. Reach out to us today- We're excited to hear from you!

Shelby Pearce
Phone: 519-639-0228
CALL . TEXT . EMAIL
Important Links
MELANIE PEARCE
Sales Representative for Royal Lepage Triland Realty, Brokerage
© 2023 Melanie Pearce- All rights reserved | Made with ❤️ by Jet Branding
