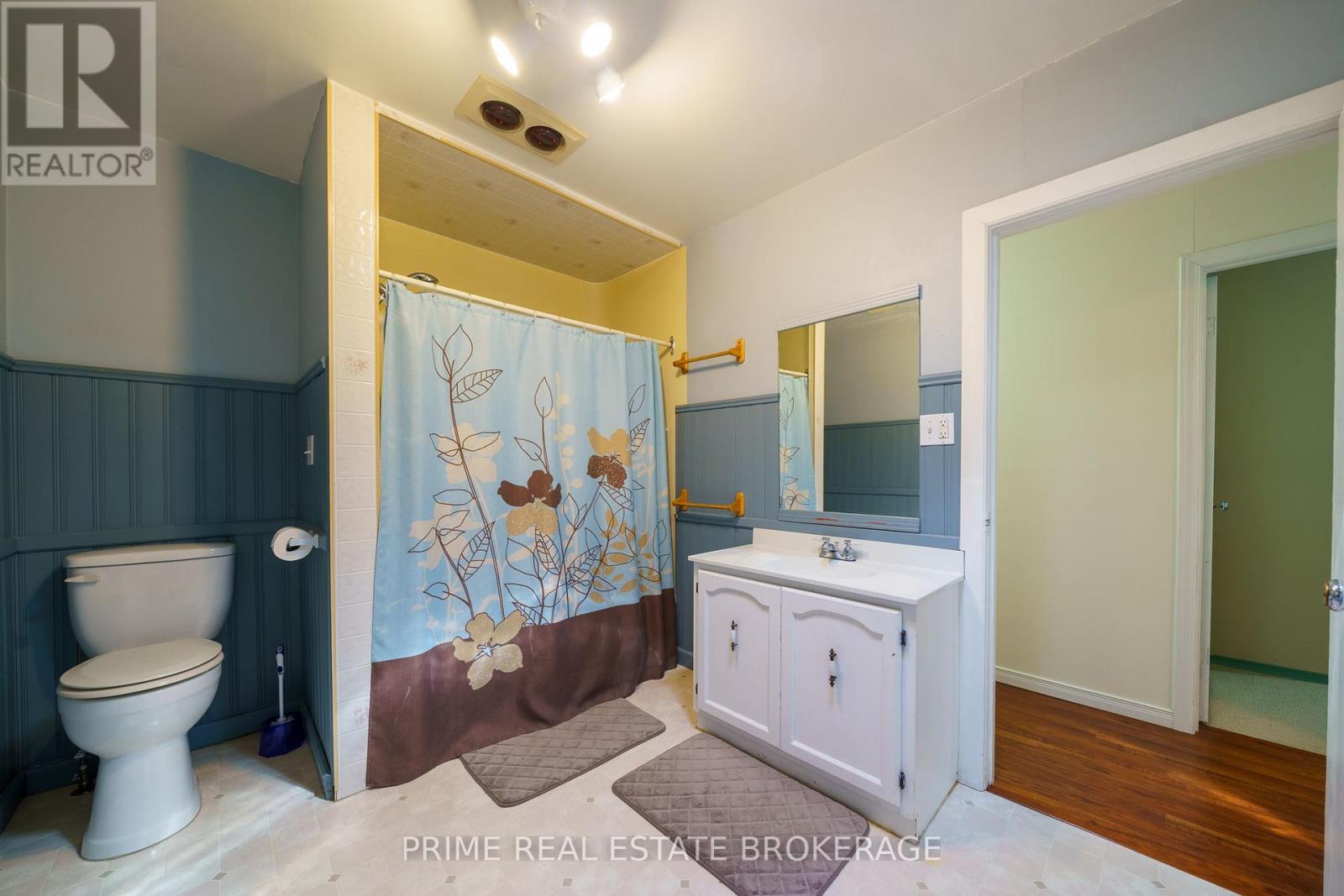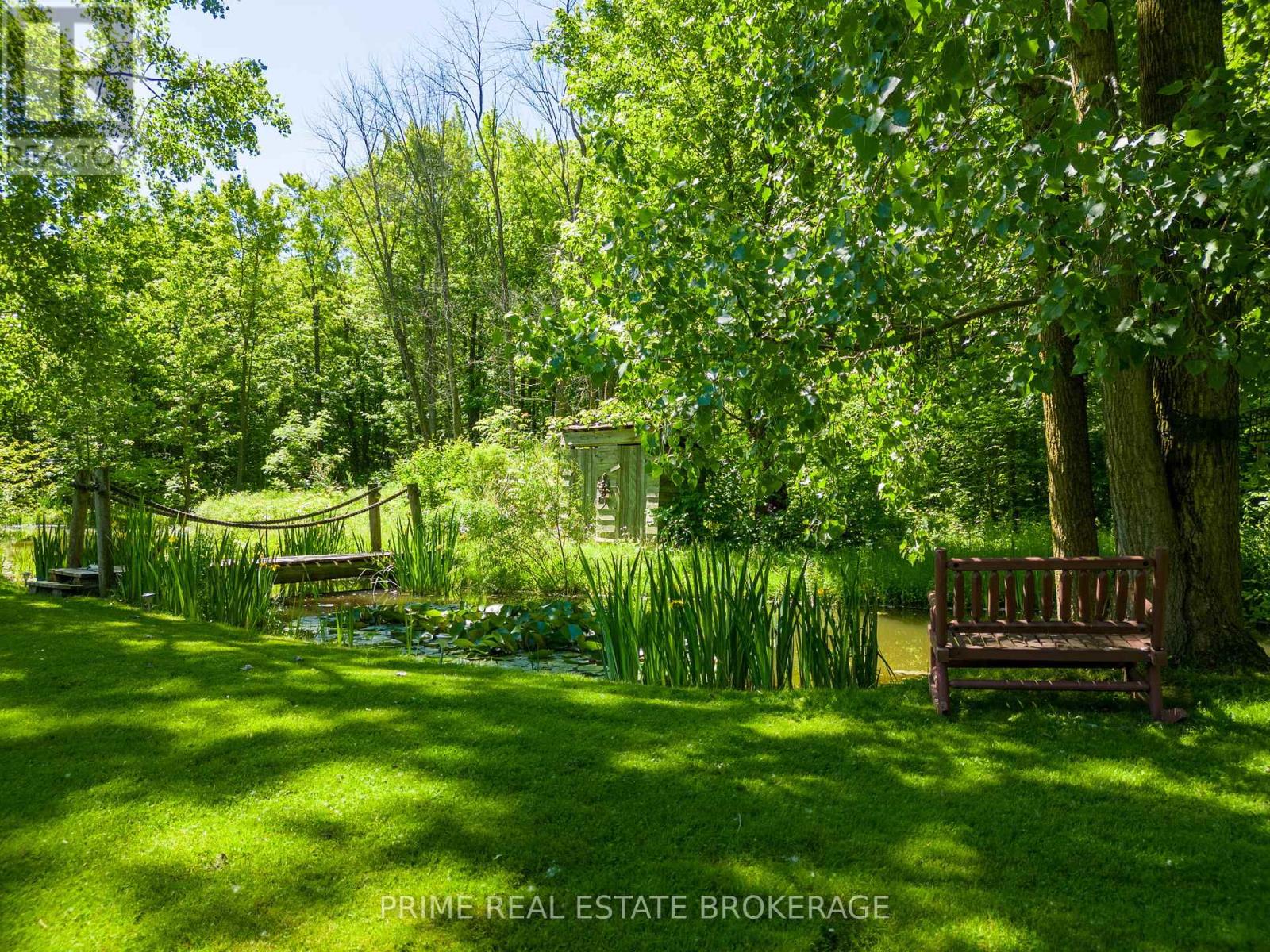3069 Coltsfoot Drive Southwest Middlesex, Ontario N0L 1M0
$1,499,000
Harvest Happiness on 50 Acres: Perfect for Hobbyists and Farmers Alike! Nestled on a sprawling 50-acre farm, this property offers a multitude of desirable features that cater to a variety of needs and interests. For those with an agricultural inclination, this farm boasts 15 workable acres and 5 acres of lush pastures, providing the perfect canvas for cultivating crops or raising livestock. A gentle creek meanders through the 25 acres of bush, adding a touch of tranquility and creating an idyllic atmosphere.The farm is equipped with a barn that includes spacious stalls, offering a convenient space for housing animals and storing equipment. Additionally, a well-equipped workshop provides ample room for pursuing hobbies or conducting business ventures.Nature enthusiasts and avid hunters will find delight in the presence of a charming hunting lodge, blending seamlessly with the surrounding landscape. Explore the acres of trails that crisscross the property, providing endless opportunities for outdoor adventures and exploration.Privacy seekers will relish in the seclusion offered by this property. Surrounded by mature trees, the farm embraces a serene atmosphere and shields its occupants from the hustle and bustle of the outside world.The crown jewel of this remarkable estate is a beautifully maintained four-bedroom, three-bathroom house. Boasting a spacious and functional layout, this home provides comfortable living spaces for the whole family. The house is heated by a highly efficient HEATMOR 400 outdoor furnace, keeping utility costs low and ensuring cozy warmth during colder months.Opportunities to own properties of this caliber are rare and highly sought after. Don't miss your chance to embrace the unparalleled beauty and limitless potential of this extraordinary 50-acre farm. (id:53488)
Property Details
| MLS® Number | X9257990 |
| Property Type | Agriculture |
| Community Name | Glencoe |
| AmenitiesNearBy | Hospital, Schools |
| CommunityFeatures | School Bus |
| FarmType | Farm |
| Features | Wooded Area |
| ParkingSpaceTotal | 5 |
| Structure | Barn, Workshop |
Building
| BathroomTotal | 2 |
| BedroomsAboveGround | 4 |
| BedroomsTotal | 4 |
| Appliances | Dishwasher, Dryer, Microwave, Oven, Refrigerator, Washer |
| ArchitecturalStyle | Bungalow |
| BasementDevelopment | Partially Finished |
| BasementType | Full (partially Finished) |
| CoolingType | Central Air Conditioning |
| ExteriorFinish | Vinyl Siding |
| FireplacePresent | Yes |
| HeatingFuel | Wood |
| HeatingType | Forced Air |
| StoriesTotal | 1 |
| SizeInterior | 2499.9795 - 2999.975 Sqft |
Land
| Acreage | Yes |
| LandAmenities | Hospital, Schools |
| Sewer | Septic System |
| SizeDepth | 2222 Ft ,9 In |
| SizeFrontage | 1236 Ft ,3 In |
| SizeIrregular | 1236.3 X 2222.8 Ft |
| SizeTotalText | 1236.3 X 2222.8 Ft|50 - 100 Acres |
| ZoningDescription | A1 |
Rooms
| Level | Type | Length | Width | Dimensions |
|---|---|---|---|---|
| Main Level | Kitchen | 7.04 m | 4.27 m | 7.04 m x 4.27 m |
| Main Level | Family Room | 7.16 m | 8.13 m | 7.16 m x 8.13 m |
| Main Level | Living Room | 6.96 m | 4.85 m | 6.96 m x 4.85 m |
| Main Level | Bedroom 2 | 3.02 m | 4.14 m | 3.02 m x 4.14 m |
| Main Level | Laundry Room | 2.13 m | 2.16 m | 2.13 m x 2.16 m |
| Main Level | Primary Bedroom | 4.32 m | 3.53 m | 4.32 m x 3.53 m |
| Main Level | Living Room | 3.48 m | 5.99 m | 3.48 m x 5.99 m |
| Main Level | Dining Room | 3.96 m | 2.9 m | 3.96 m x 2.9 m |
| Main Level | Kitchen | 4.14 m | 2.77 m | 4.14 m x 2.77 m |
| Main Level | Bedroom 3 | 3.48 m | 3.94 m | 3.48 m x 3.94 m |
| Main Level | Bedroom 4 | 3.38 m | 3.48 m | 3.38 m x 3.48 m |
Utilities
| Cable | Installed |
https://www.realtor.ca/real-estate/27300593/3069-coltsfoot-drive-southwest-middlesex-glencoe-glencoe
Interested?
Contact us for more information
Justin Konikow
Salesperson
Ryan Mclean
Salesperson
Contact Melanie & Shelby Pearce
Sales Representative for Royal Lepage Triland Realty, Brokerage
YOUR LONDON, ONTARIO REALTOR®

Melanie Pearce
Phone: 226-268-9880
You can rely on us to be a realtor who will advocate for you and strive to get you what you want. Reach out to us today- We're excited to hear from you!

Shelby Pearce
Phone: 519-639-0228
CALL . TEXT . EMAIL
MELANIE PEARCE
Sales Representative for Royal Lepage Triland Realty, Brokerage
© 2023 Melanie Pearce- All rights reserved | Made with ❤️ by Jet Branding









































