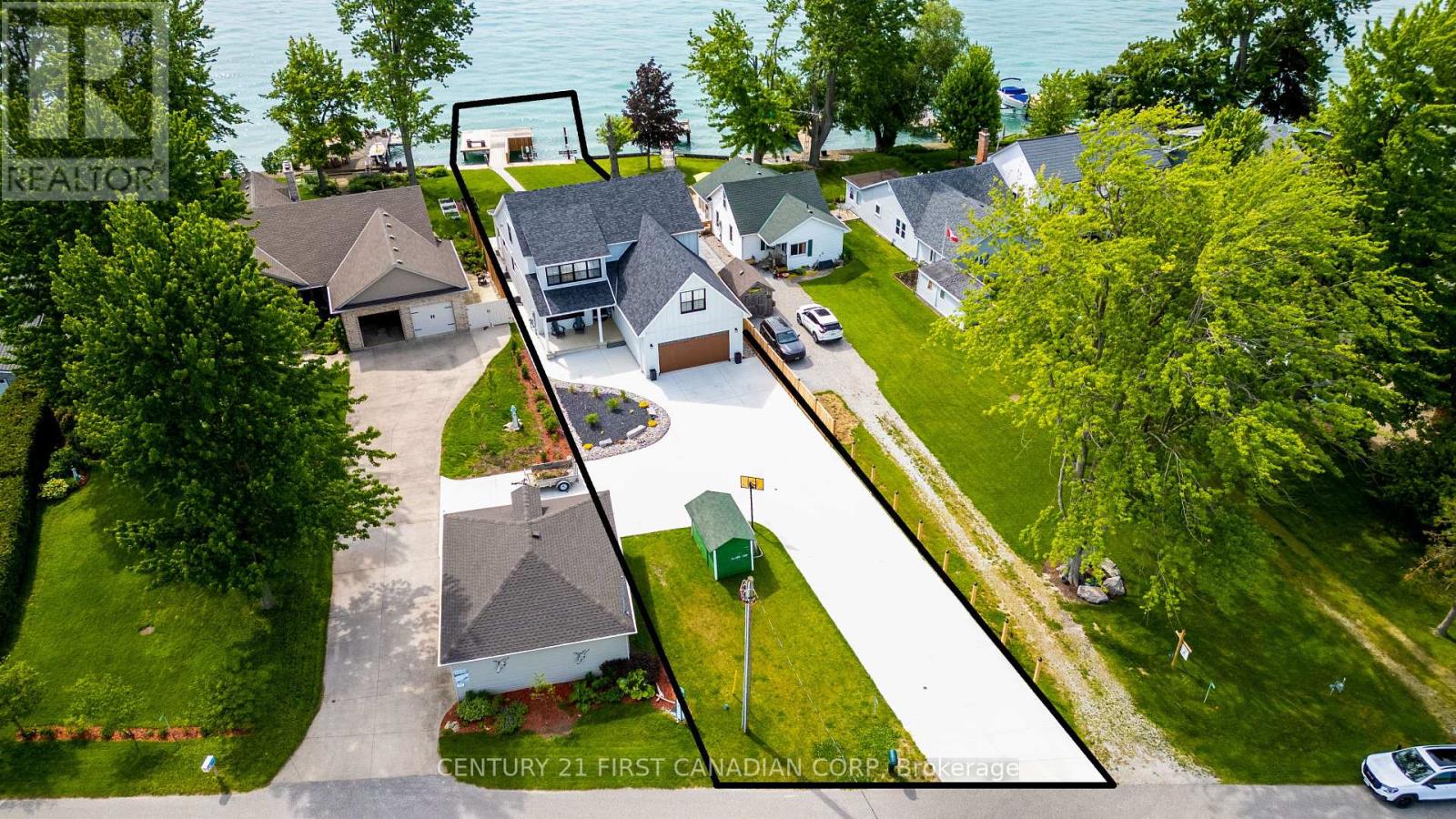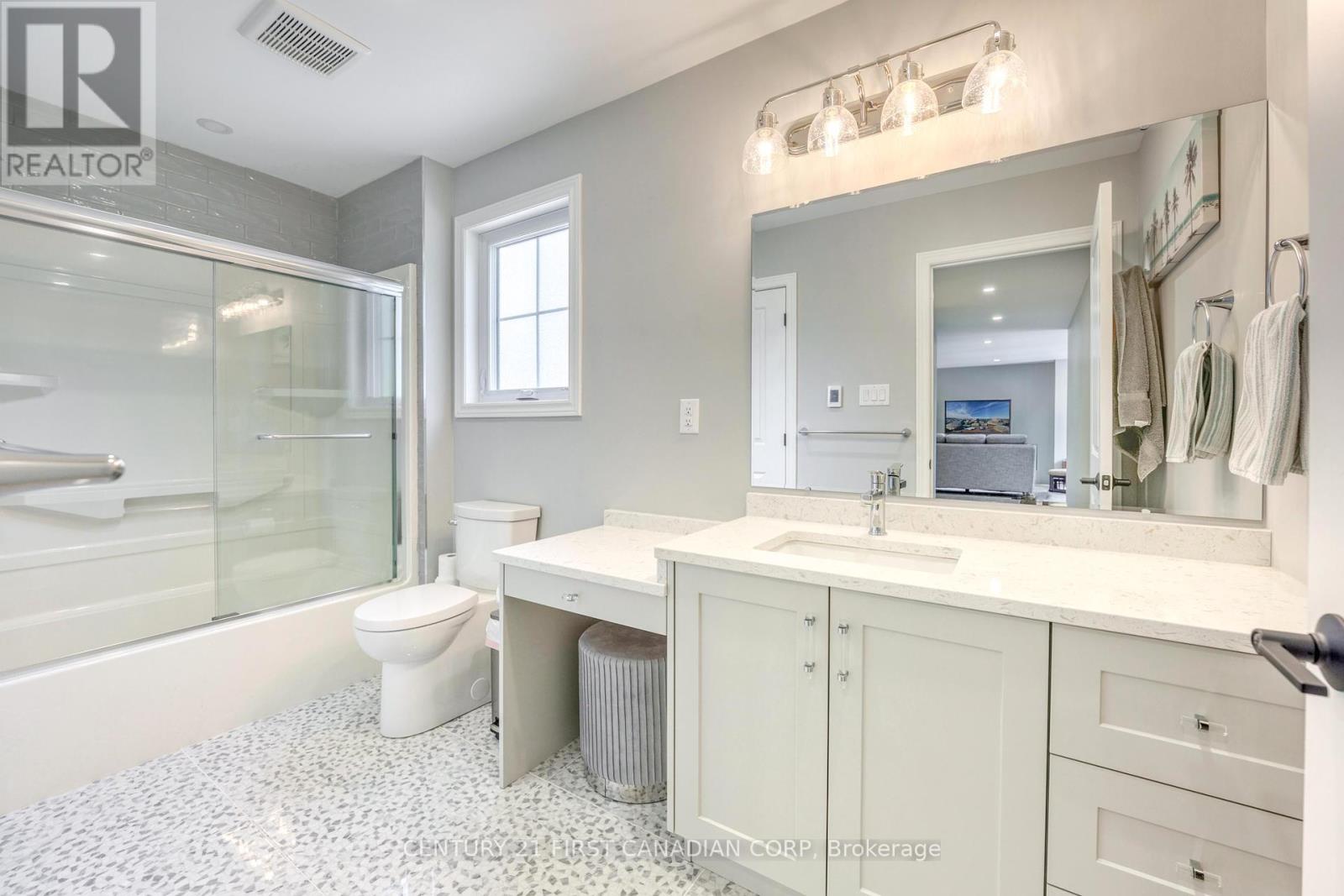3069 St Clair Parkway N St. Clair, Ontario N0P 2H0
$1,750,000
This custom built waterfront home features 6 bedrooms and 4.5 bathrooms. The open-concept design includes a magnificent kitchen with a large island and walk-in pantry, along with an office and gym that could serve as additional bedrooms. Bask in the breathtaking views of the St. Clair River through large windows that fill the family room with natural light. This room also features a stunning gas fireplace with built-in shelving. The primary suite is complete with a walk-in closet and ensuite bathroom. High-end finishes throughout the home include quartz countertops and in-floor heating in all tiled areas. Upstairs, you'll find 3 spacious bedrooms, each with walk-in closets, a bonus living area, and 2 well-appointed 4-piece bathrooms. The full basement offers 2 more bedrooms, a 4-piece bath, and a spacious rec room for all your entertainment needs. Enjoy spectacular sunsets over the river from your private dock, equipped with 2 jetski lifts, and watch the freighters pass by. **Seller is a Licensed Realtor in Ontario** ** This is a linked property.** **** EXTRAS **** Energy Efficient Certified (id:53488)
Property Details
| MLS® Number | X8393832 |
| Property Type | Single Family |
| Amenities Near By | Schools |
| Equipment Type | None |
| Features | Irregular Lot Size, Flat Site, Lighting, Sump Pump |
| Parking Space Total | 10 |
| Rental Equipment Type | None |
| Structure | Patio(s), Porch, Dock |
| View Type | River View, Lake View, View Of Water, Direct Water View |
| Water Front Type | Waterfront |
Building
| Bathroom Total | 5 |
| Bedrooms Above Ground | 4 |
| Bedrooms Below Ground | 2 |
| Bedrooms Total | 6 |
| Amenities | Fireplace(s) |
| Appliances | Water Heater, Blinds, Dryer, Refrigerator, Stove, Washer |
| Basement Development | Finished |
| Basement Type | N/a (finished) |
| Construction Status | Insulation Upgraded |
| Construction Style Attachment | Detached |
| Cooling Type | Central Air Conditioning |
| Exterior Finish | Wood |
| Fire Protection | Smoke Detectors, Alarm System |
| Fireplace Present | Yes |
| Fireplace Total | 1 |
| Foundation Type | Concrete |
| Half Bath Total | 1 |
| Heating Fuel | Natural Gas |
| Heating Type | Forced Air |
| Stories Total | 2 |
| Type | House |
| Utility Water | Municipal Water |
Parking
| Attached Garage | |
| R V |
Land
| Access Type | Private Docking, Private Road, Year-round Access |
| Acreage | No |
| Land Amenities | Schools |
| Landscape Features | Landscaped |
| Sewer | Sanitary Sewer |
| Size Depth | 252 Ft |
| Size Frontage | 50 Ft |
| Size Irregular | 50.16 X 252.93 Ft |
| Size Total Text | 50.16 X 252.93 Ft|1/2 - 1.99 Acres |
| Surface Water | River/stream |
| Zoning Description | Rr3 |
Rooms
| Level | Type | Length | Width | Dimensions |
|---|
https://www.realtor.ca/real-estate/26973490/3069-st-clair-parkway-n-st-clair
Interested?
Contact us for more information

Shannon Blumas
Salesperson
(519) 520-0204
https://shannon-blumas.c21.ca/
https://twitter.com/ShannonBlumas
(519) 673-3390
Contact Melanie & Shelby Pearce
Sales Representative for Royal Lepage Triland Realty, Brokerage
YOUR LONDON, ONTARIO REALTOR®

Melanie Pearce
Phone: 226-268-9880
You can rely on us to be a realtor who will advocate for you and strive to get you what you want. Reach out to us today- We're excited to hear from you!

Shelby Pearce
Phone: 519-639-0228
CALL . TEXT . EMAIL
MELANIE PEARCE
Sales Representative for Royal Lepage Triland Realty, Brokerage
© 2023 Melanie Pearce- All rights reserved | Made with ❤️ by Jet Branding









































