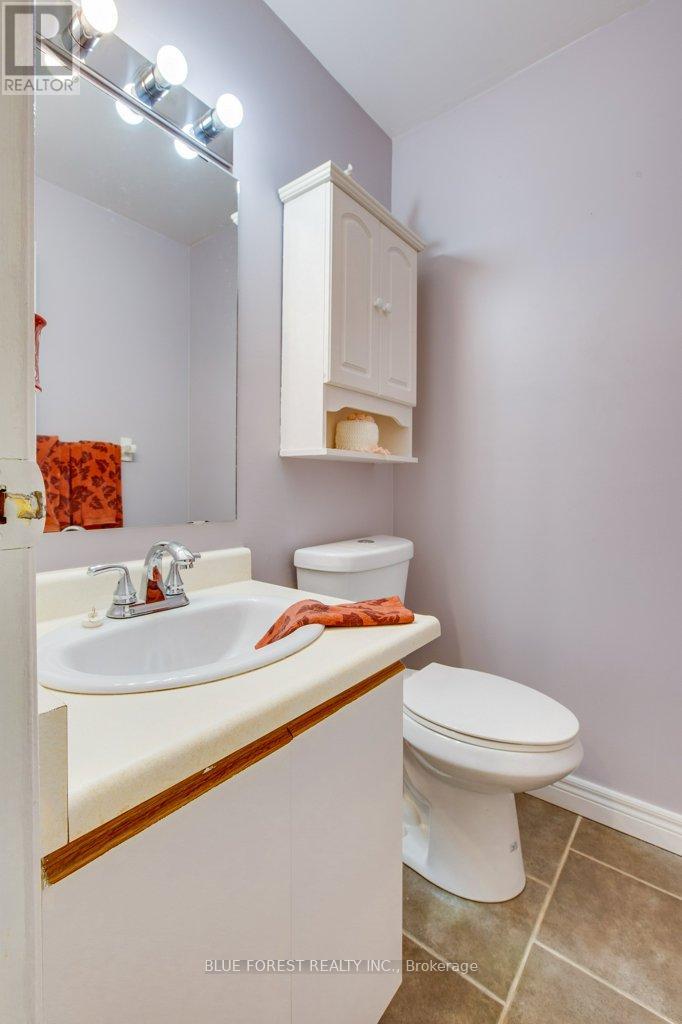307 - 2228 Trafalgar Street London, Ontario N5V 4J8
$359,000Maintenance, Insurance, Water, Common Area Maintenance, Parking
$456.53 Monthly
Maintenance, Insurance, Water, Common Area Maintenance, Parking
$456.53 MonthlyMotivated Sellerl! Spacious 3 bedroom condo with 2 baths. Great Location. Not too far from Fanshawe College. Close to Veterans Pkwy and 401. This building has been almost entirely updated! Spotless condo with gas fireplace in living room. Laminate and ceramic flooring throughout, updated plumbing in kitchen. Ceiling fans in bedrooms. Unit features in-suite laundry for your convenience. Covered balcony. The lobby and hallways have been recently renovated by the condo corp which includes: new carpeting, painted walls, new doors and light fixtures. Everything looks brand new! Building is very well maintained. New roof. Enjoy the summer months in the beautiful outdoor swimming pool. Plenty of visitor parking. Note: Windows, patio doors and balcony railings will be replaced soon. Priced to Sell! Spacious 3 bedroom condo with 2 baths. Great Location. Close to Veterans Pkwy and 401. This building has been almost entirely updated! Spotless condo with gas fireplace in living room. Laminate and ceramic flooring throughout, updated plumbing in kitchen. Ceiling fans in bedrooms. Unit features in-suite laundry for your convenience. Covered balcony. The lobby and hallways have been recently renovated by the condo corp which includes: new carpeting, painted walls, new doors and light fixtures. Everything looks brand new! Building is very well maintained. New roof. Enjoy the summer months in the beautiful outdoor swimming pool. Building has elevator. Plenty of visitor parking. Note: Windows, patio doors and balcony railings will be replaced soon. Building has elevator. (id:53488)
Property Details
| MLS® Number | X8424286 |
| Property Type | Single Family |
| Community Name | East I |
| CommunityFeatures | Pet Restrictions |
| Features | Balcony, Level |
| ParkingSpaceTotal | 20 |
| PoolType | Outdoor Pool |
Building
| BathroomTotal | 2 |
| BedroomsAboveGround | 3 |
| BedroomsTotal | 3 |
| Amenities | Fireplace(s) |
| Appliances | Water Heater, Dishwasher, Dryer, Microwave, Refrigerator, Stove, Window Coverings |
| CoolingType | Wall Unit |
| ExteriorFinish | Brick, Shingles |
| FireplacePresent | Yes |
| FireplaceTotal | 1 |
| FlooringType | Tile, Laminate |
| HalfBathTotal | 1 |
| HeatingFuel | Electric |
| HeatingType | Baseboard Heaters |
| SizeInterior | 999.992 - 1198.9898 Sqft |
| Type | Apartment |
Land
| Acreage | No |
| LandscapeFeatures | Landscaped |
| ZoningDescription | R8-4 |
Rooms
| Level | Type | Length | Width | Dimensions |
|---|---|---|---|---|
| Main Level | Kitchen | 2.31 m | 2.54 m | 2.31 m x 2.54 m |
| Main Level | Living Room | 3.63 m | 4.9 m | 3.63 m x 4.9 m |
| Main Level | Dining Room | 2.46 m | 3.43 m | 2.46 m x 3.43 m |
| Main Level | Bedroom | 3 m | 4.42 m | 3 m x 4.42 m |
| Main Level | Bedroom 2 | 2.87 m | 4.44 m | 2.87 m x 4.44 m |
| Main Level | Primary Bedroom | 3.4 m | 4.44 m | 3.4 m x 4.44 m |
| Main Level | Laundry Room | 2.21 m | 2.35 m | 2.21 m x 2.35 m |
https://www.realtor.ca/real-estate/27019419/307-2228-trafalgar-street-london-east-i
Interested?
Contact us for more information
Mary-Anne Pratt
Salesperson
931 Oxford Street East
London, Ontario N5Y 3K1
Contact Melanie & Shelby Pearce
Sales Representative for Royal Lepage Triland Realty, Brokerage
YOUR LONDON, ONTARIO REALTOR®

Melanie Pearce
Phone: 226-268-9880
You can rely on us to be a realtor who will advocate for you and strive to get you what you want. Reach out to us today- We're excited to hear from you!

Shelby Pearce
Phone: 519-639-0228
CALL . TEXT . EMAIL
MELANIE PEARCE
Sales Representative for Royal Lepage Triland Realty, Brokerage
© 2023 Melanie Pearce- All rights reserved | Made with ❤️ by Jet Branding


































