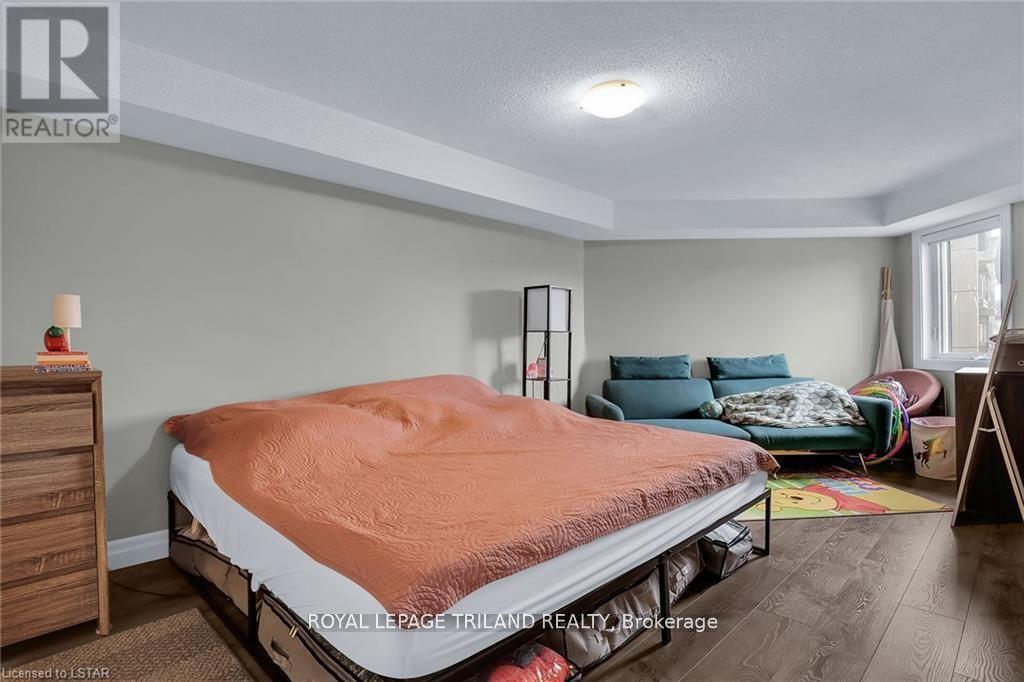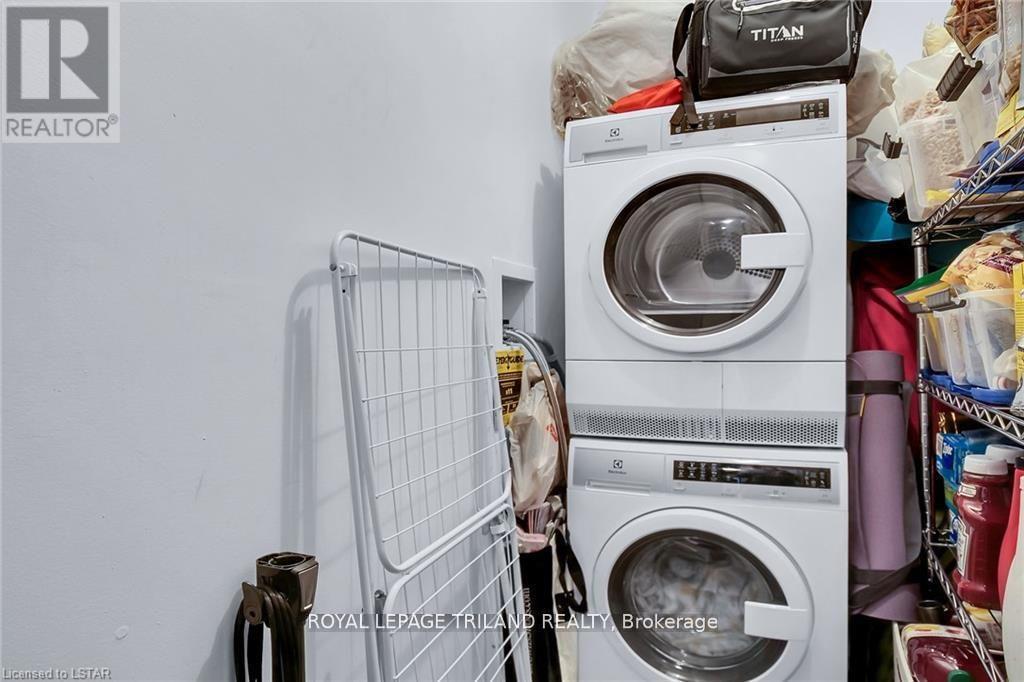312 - 5 Jacksway Crescent London, Ontario N5X 3T6
$399,900Maintenance, Insurance, Parking, Water, Common Area Maintenance
$609 Monthly
Maintenance, Insurance, Parking, Water, Common Area Maintenance
$609 MonthlyLocation, Location, Location! Fantastic opportunity for first time home buyers, young professionals, empty nesters or an investment property close to Western University. This open concept unit which was fully renovated 3 years ago offers newer kitchen and bathrooms with quartz counter tops, plenty of living space with 2 bedrooms and 2 full bathroom with large windows and a balcony off the living room. This third floor condo is facing North, Features include - newer paint, stainless steel appliances, gas fireplace and laminate flooring. Walking distance to Masonville Mall, Western University, University Hospital, movie theatres, banks, grocery stores, gyms, and other amenities. This condo unlike most others in the complex has its own in-suite laundry and 4 piece en-suite bathroom and is in move in condition. The Tenant will be leaving at the end of December. (id:53488)
Property Details
| MLS® Number | X10412171 |
| Property Type | Single Family |
| Community Name | North G |
| AmenitiesNearBy | Hospital, Park, Public Transit, Schools |
| CommunityFeatures | Pet Restrictions, School Bus |
| Features | Flat Site, Carpet Free |
| ParkingSpaceTotal | 1 |
Building
| BathroomTotal | 2 |
| BedroomsAboveGround | 2 |
| BedroomsTotal | 2 |
| Amenities | Exercise Centre, Visitor Parking |
| Appliances | Dishwasher, Dryer, Microwave, Refrigerator, Stove, Washer, Window Coverings |
| ExteriorFinish | Stucco, Stone |
| FireProtection | Security System |
| FireplacePresent | Yes |
| FireplaceTotal | 1 |
| FoundationType | Concrete |
| HeatingFuel | Electric |
| HeatingType | Baseboard Heaters |
| SizeInterior | 799.9932 - 898.9921 Sqft |
| Type | Apartment |
Land
| Acreage | No |
| LandAmenities | Hospital, Park, Public Transit, Schools |
| ZoningDescription | R9-3 |
Rooms
| Level | Type | Length | Width | Dimensions |
|---|---|---|---|---|
| Flat | Living Room | 4.57 m | 3 m | 4.57 m x 3 m |
| Flat | Kitchen | 3.73 m | 2.9 m | 3.73 m x 2.9 m |
| Flat | Primary Bedroom | 5.99 m | 2.92 m | 5.99 m x 2.92 m |
| Flat | Bedroom 2 | 3.63 m | 2.82 m | 3.63 m x 2.82 m |
| Flat | Laundry Room | 2.03 m | 1.5 m | 2.03 m x 1.5 m |
https://www.realtor.ca/real-estate/27626827/312-5-jacksway-crescent-london-north-g
Interested?
Contact us for more information
Lou Lumani
Salesperson
Contact Melanie & Shelby Pearce
Sales Representative for Royal Lepage Triland Realty, Brokerage
YOUR LONDON, ONTARIO REALTOR®

Melanie Pearce
Phone: 226-268-9880
You can rely on us to be a realtor who will advocate for you and strive to get you what you want. Reach out to us today- We're excited to hear from you!

Shelby Pearce
Phone: 519-639-0228
CALL . TEXT . EMAIL
MELANIE PEARCE
Sales Representative for Royal Lepage Triland Realty, Brokerage
© 2023 Melanie Pearce- All rights reserved | Made with ❤️ by Jet Branding































