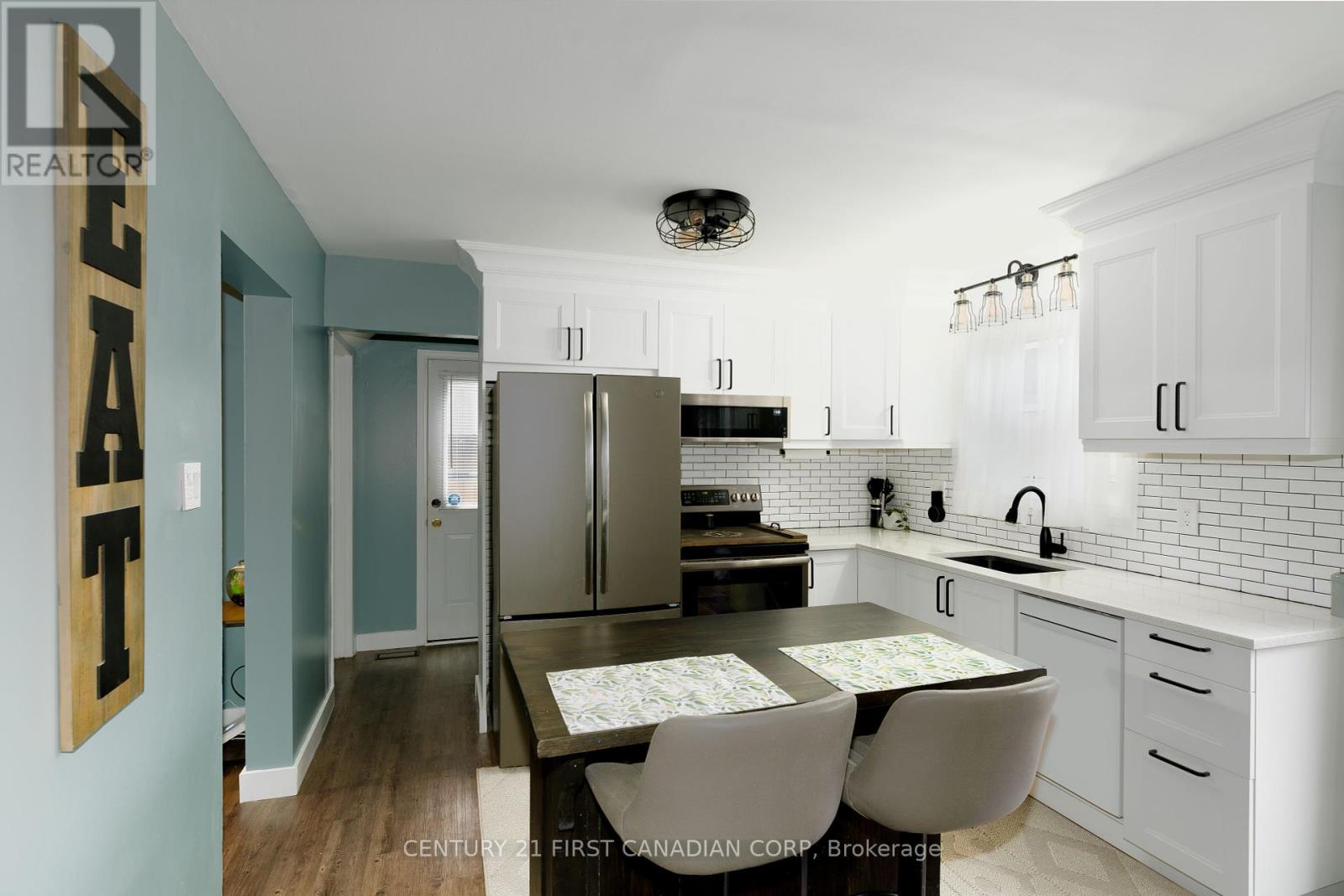312 Admiral Drive London, Ontario N5V 1J1
$519,000
Discover the perfect blend of modern upgrades and serene living at 312 Admiral Drive. This beautifully updated semi-detached home features three spacious bedrooms and offers a seamless transition from comfort to convenience, making it an ideal choice for anyone looking for a move-in ready home. As you walk up to the door, you will fall in love with the brand new front porch (2024) and the upgrades don't stop there. Steel Roof (2018), Eavestrough/soffit (2020), Kitchen (2021), Electrical panel 100ampservice (2022), Brand new A/C (2023), Driveway (2023), Deck and Front Door (2023).There are many other things that will impress you, so book a showing and come see for yourself. (id:53488)
Property Details
| MLS® Number | X10424465 |
| Property Type | Single Family |
| Community Name | East I |
| AmenitiesNearBy | Park, Place Of Worship, Public Transit |
| ParkingSpaceTotal | 3 |
| Structure | Shed, Workshop |
Building
| BathroomTotal | 2 |
| BedroomsAboveGround | 3 |
| BedroomsTotal | 3 |
| Appliances | Water Heater, Dishwasher, Dryer, Refrigerator, Stove, Washer |
| BasementDevelopment | Finished |
| BasementType | Full (finished) |
| ConstructionStyleAttachment | Semi-detached |
| CoolingType | Central Air Conditioning |
| ExteriorFinish | Brick, Vinyl Siding |
| FireplacePresent | Yes |
| FoundationType | Poured Concrete |
| HalfBathTotal | 1 |
| HeatingFuel | Natural Gas |
| HeatingType | Forced Air |
| StoriesTotal | 2 |
| SizeInterior | 1499.9875 - 1999.983 Sqft |
| Type | House |
| UtilityWater | Municipal Water |
Land
| Acreage | No |
| FenceType | Fenced Yard |
| LandAmenities | Park, Place Of Worship, Public Transit |
| Sewer | Sanitary Sewer |
| SizeDepth | 100 Ft ,2 In |
| SizeFrontage | 32 Ft ,6 In |
| SizeIrregular | 32.5 X 100.2 Ft |
| SizeTotalText | 32.5 X 100.2 Ft|under 1/2 Acre |
| ZoningDescription | R2-2 |
Rooms
| Level | Type | Length | Width | Dimensions |
|---|---|---|---|---|
| Second Level | Primary Bedroom | 4.18 m | 2.57 m | 4.18 m x 2.57 m |
| Second Level | Bedroom 2 | 2.07 m | 3.11 m | 2.07 m x 3.11 m |
| Second Level | Bedroom 3 | 3.18 m | 3.55 m | 3.18 m x 3.55 m |
| Second Level | Bathroom | 2.36 m | 1.88 m | 2.36 m x 1.88 m |
| Basement | Playroom | 3.71 m | 6.11 m | 3.71 m x 6.11 m |
| Main Level | Kitchen | 3.38 m | 4.61 m | 3.38 m x 4.61 m |
| Main Level | Living Room | 3.65 m | 3.61 m | 3.65 m x 3.61 m |
| Main Level | Bathroom | 0.93 m | 1.14 m | 0.93 m x 1.14 m |
Utilities
| Cable | Available |
| Sewer | Installed |
https://www.realtor.ca/real-estate/27651013/312-admiral-drive-london-east-i
Interested?
Contact us for more information
Alexis Day
Salesperson
Contact Melanie & Shelby Pearce
Sales Representative for Royal Lepage Triland Realty, Brokerage
YOUR LONDON, ONTARIO REALTOR®

Melanie Pearce
Phone: 226-268-9880
You can rely on us to be a realtor who will advocate for you and strive to get you what you want. Reach out to us today- We're excited to hear from you!

Shelby Pearce
Phone: 519-639-0228
CALL . TEXT . EMAIL
MELANIE PEARCE
Sales Representative for Royal Lepage Triland Realty, Brokerage
© 2023 Melanie Pearce- All rights reserved | Made with ❤️ by Jet Branding





















