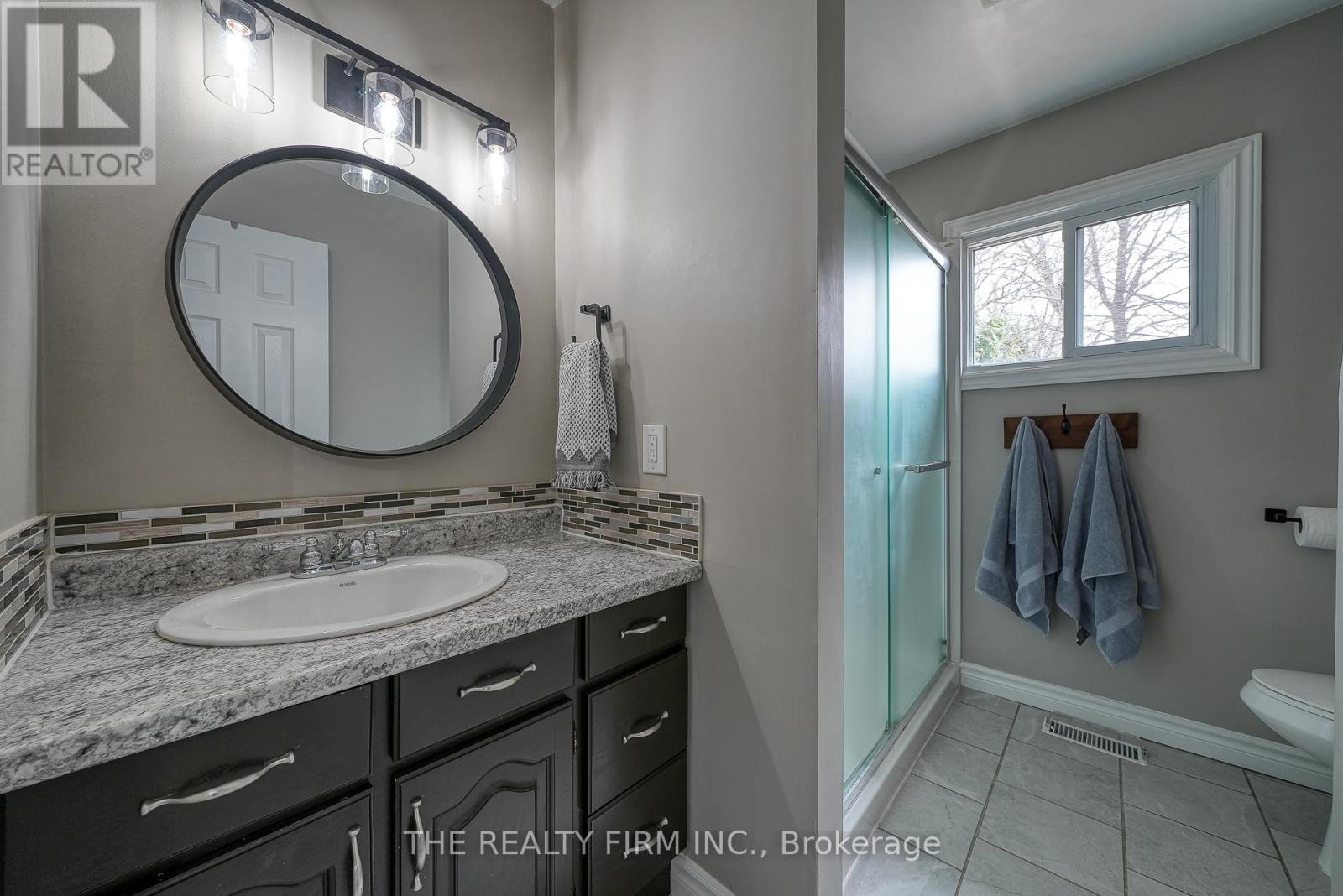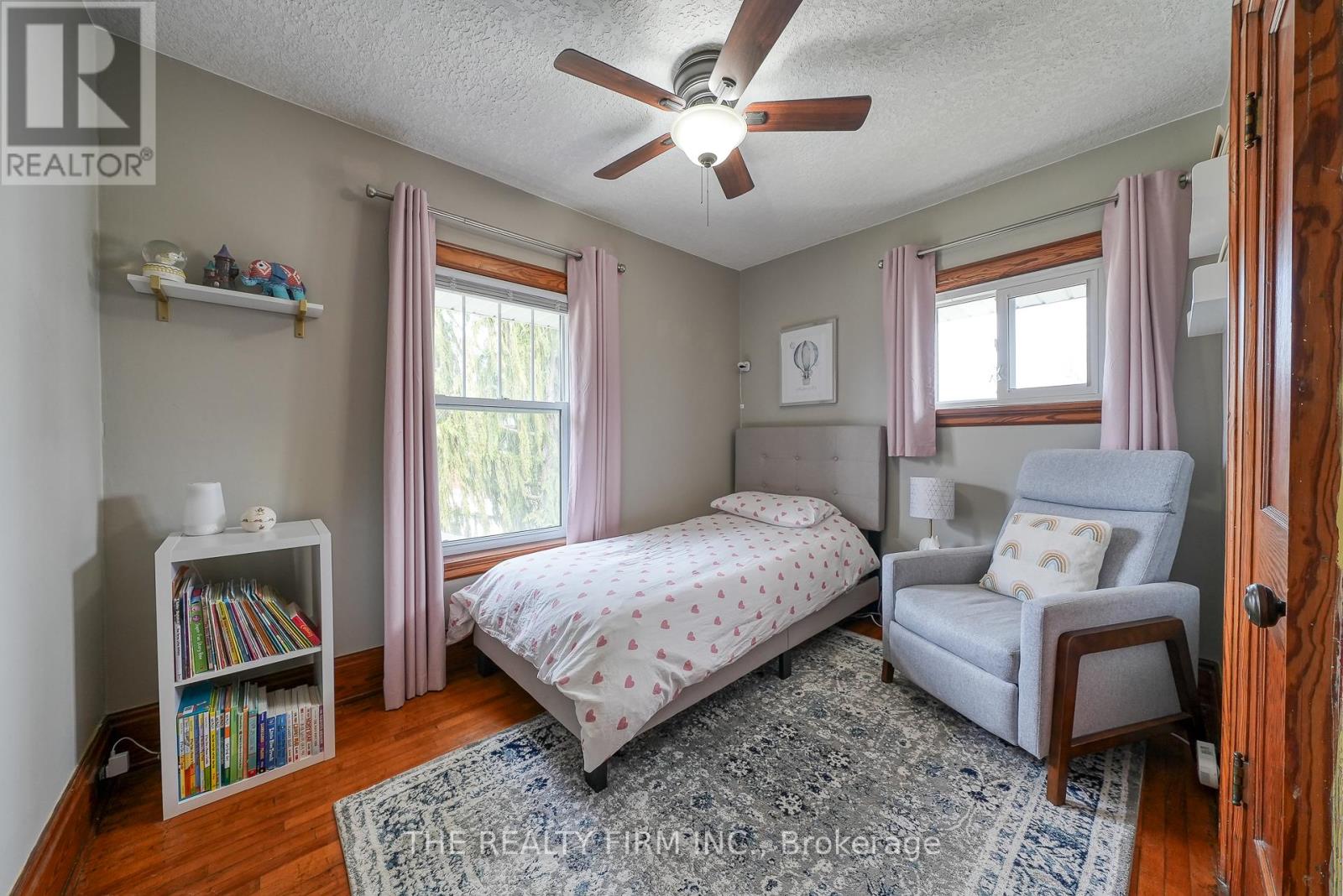314 Ingersoll Avenue Woodstock, Ontario N4S 4W9
$664,900
Welcome to 314 Ingersoll Ave where character, charm, and comfort come together in this mature and family-friendly Woodstock neighbourhood. Built in 1930, this home has that hard-to-find mix of vintage soul and modern updates. You'll feel it the moment you walk in from the classic front living room to the bright, open kitchen and dining area that is just begging for Sunday pancakes or late-night chats. There' extra space to stretch out thanks to the cozy back family room addition and a finished attic that's perfect for a playroom, creative nook, quiet hideaway or even a possible 4th bedroom. Upstairs, you'll find three comfortable bedrooms and a beautifully updated full bathroom with a tub and shower. A second updated full bathroom is conveniently located on the main floor perfect for guests or busy mornings.The finished basement adds even more flexibility which could be a rec room or tv room or even work out room or office - that plus the laundry area, and some extra storage. And when it's time to take it outside? The backyard is set up for serious relaxing with a large deck, hot tub, gas BBQ hookup, and plenty of green space for the kids, pets, or gardeners dreams. Theres even a garage out back for storage or parking. You're just steps from Vansittart Park (great for morning strolls or letting the kids burn off steam) and a short walk to several neighbourhood schools (5-15 mins).This isn't just another house it's one with heart. Come see it for yourself. (id:53488)
Property Details
| MLS® Number | X12074466 |
| Property Type | Single Family |
| Community Name | Woodstock - North |
| Equipment Type | Water Heater |
| Features | Lighting |
| Parking Space Total | 4 |
| Rental Equipment Type | Water Heater |
| Structure | Deck, Patio(s) |
Building
| Bathroom Total | 2 |
| Bedrooms Above Ground | 3 |
| Bedrooms Total | 3 |
| Age | 51 To 99 Years |
| Appliances | Hot Tub, Water Softener, Dishwasher, Dryer, Stove, Washer, Window Coverings, Refrigerator |
| Basement Development | Finished |
| Basement Type | N/a (finished) |
| Construction Style Attachment | Detached |
| Cooling Type | Central Air Conditioning |
| Exterior Finish | Brick |
| Foundation Type | Poured Concrete |
| Heating Fuel | Natural Gas |
| Heating Type | Forced Air |
| Stories Total | 3 |
| Size Interior | 1,500 - 2,000 Ft2 |
| Type | House |
| Utility Water | Municipal Water |
Parking
| Detached Garage | |
| Garage |
Land
| Acreage | No |
| Sewer | Sanitary Sewer |
| Size Depth | 113 Ft |
| Size Frontage | 40 Ft |
| Size Irregular | 40 X 113 Ft |
| Size Total Text | 40 X 113 Ft |
Rooms
| Level | Type | Length | Width | Dimensions |
|---|---|---|---|---|
| Second Level | Bedroom | 3.58 m | 3.14 m | 3.58 m x 3.14 m |
| Second Level | Bedroom | 3.27 m | 2.43 m | 3.27 m x 2.43 m |
| Second Level | Primary Bedroom | 4.19 m | 3.5 m | 4.19 m x 3.5 m |
| Second Level | Other | 5.18 m | 3.96 m | 5.18 m x 3.96 m |
| Basement | Recreational, Games Room | 5.38 m | 3.65 m | 5.38 m x 3.65 m |
| Lower Level | Laundry Room | 2.97 m | 3.96 m | 2.97 m x 3.96 m |
| Main Level | Kitchen | 3.35 m | 3.04 m | 3.35 m x 3.04 m |
| Main Level | Dining Room | 3.5 m | 3.7 m | 3.5 m x 3.7 m |
| Main Level | Living Room | 4.03 m | 4.21 m | 4.03 m x 4.21 m |
| Main Level | Family Room | 4.57 m | 4.82 m | 4.57 m x 4.82 m |
Contact Us
Contact us for more information

Sean Cuddy
Salesperson
(519) 601-1160
Contact Melanie & Shelby Pearce
Sales Representative for Royal Lepage Triland Realty, Brokerage
YOUR LONDON, ONTARIO REALTOR®

Melanie Pearce
Phone: 226-268-9880
You can rely on us to be a realtor who will advocate for you and strive to get you what you want. Reach out to us today- We're excited to hear from you!

Shelby Pearce
Phone: 519-639-0228
CALL . TEXT . EMAIL
Important Links
MELANIE PEARCE
Sales Representative for Royal Lepage Triland Realty, Brokerage
© 2023 Melanie Pearce- All rights reserved | Made with ❤️ by Jet Branding



















































