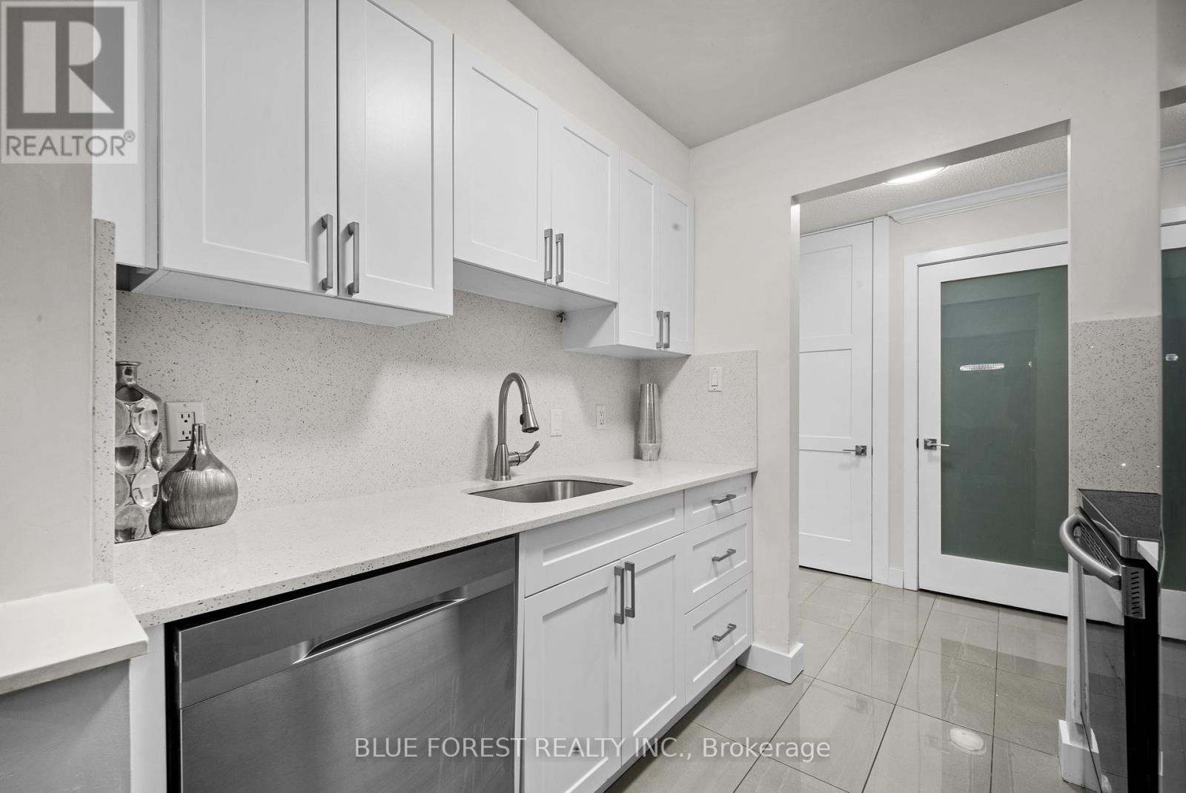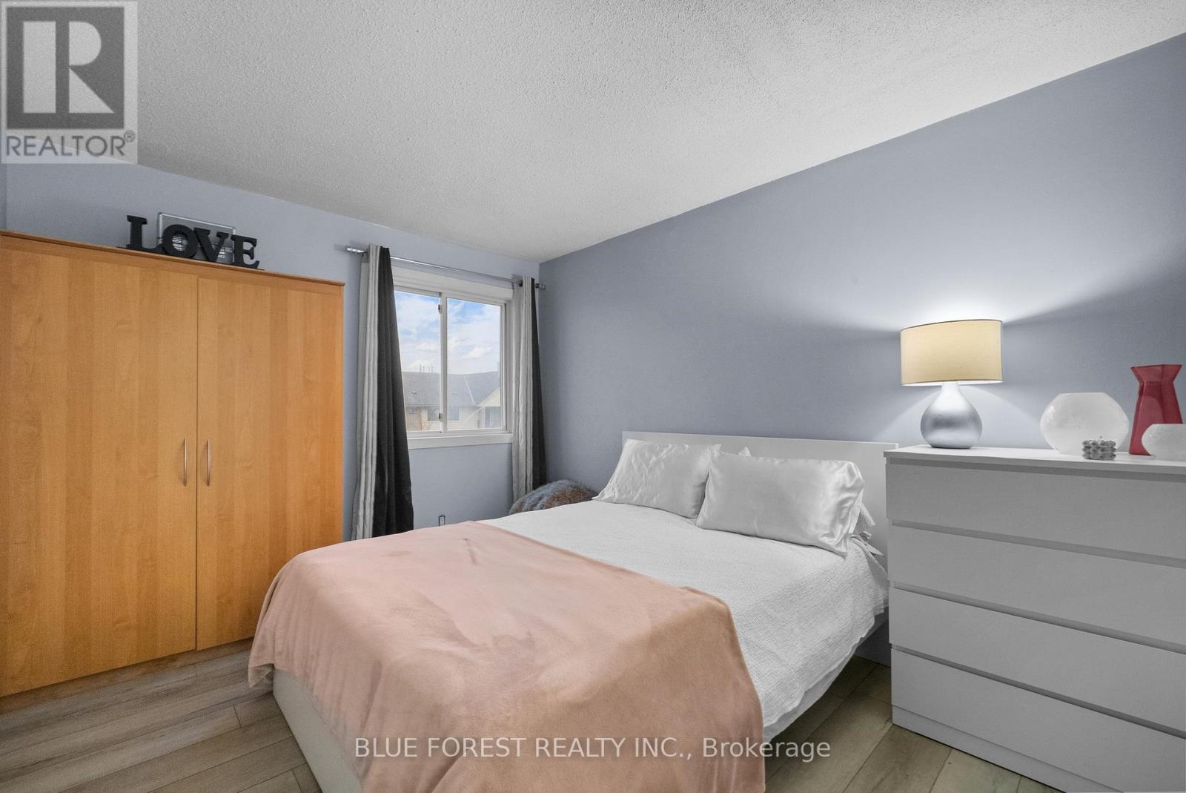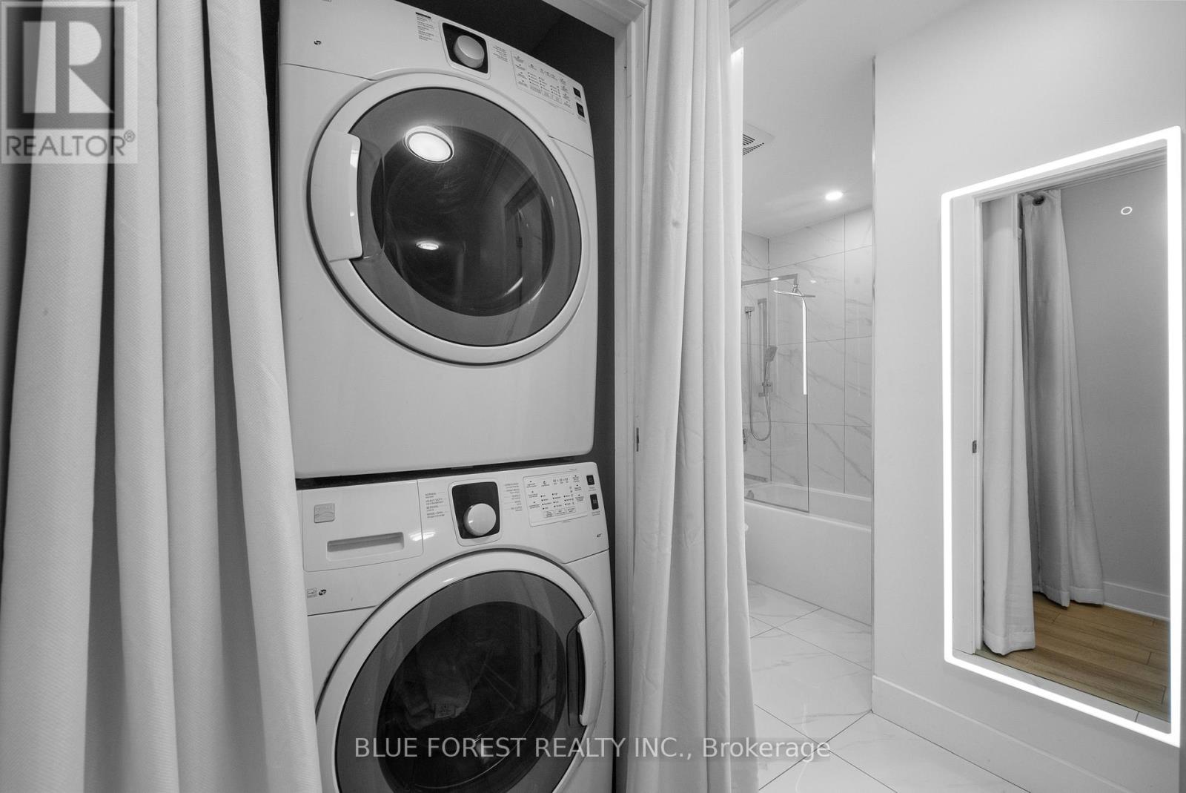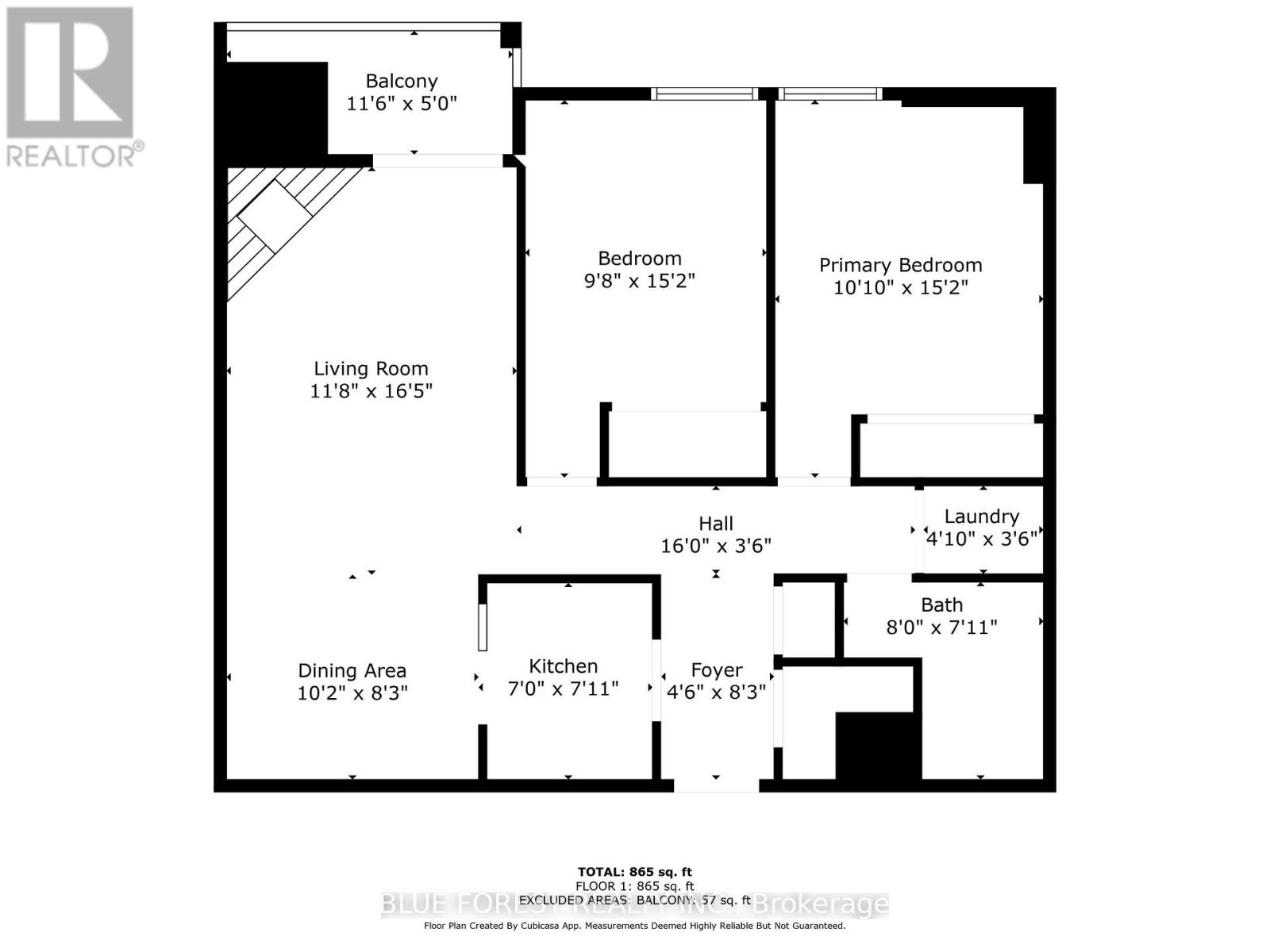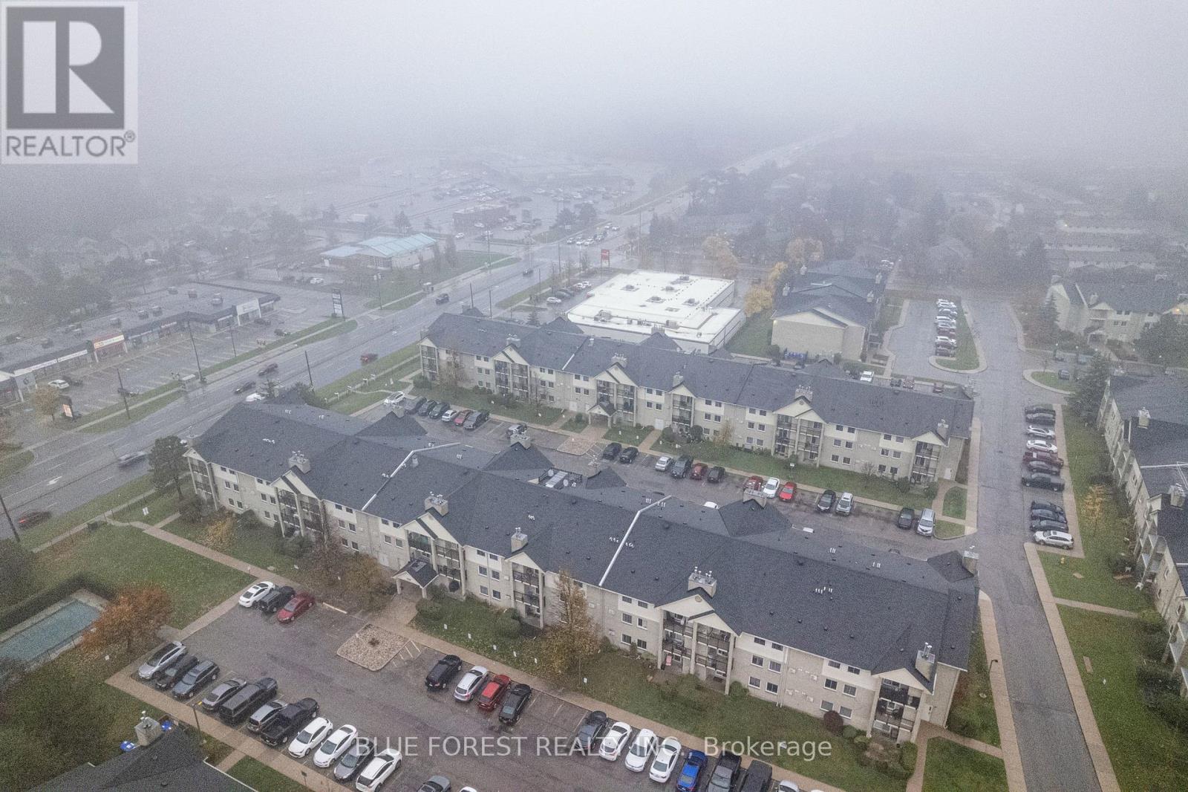315 - 735 Deveron Crescent London, Ontario N5Z 4X8
$349,000Maintenance, Water, Parking, Insurance
$373.22 Monthly
Maintenance, Water, Parking, Insurance
$373.22 MonthlyDiscover modern luxury and prime location with this beautifully renovated 2-bedroom condo with ensuite laundry in the heart of Pond Mills. Enjoy the convenience of being just steps away from grocery stores, schools, restaurants, and more, making everyday errands feel effortless. Inside this unit presents a sleek design with thoughtfully placed marble statement pieces, adding a touch of elegance and sophistication throughout. This carpet-free modern unit is perfectly designed for all, with its own balcony to enjoy your morning coffee or evening wine. Dont miss the chance to experience upscale condo living in this desirable neighborhood! (id:53488)
Property Details
| MLS® Number | X10426400 |
| Property Type | Single Family |
| Community Name | South T |
| CommunityFeatures | Pet Restrictions |
| Features | Carpet Free |
| ParkingSpaceTotal | 2 |
Building
| BathroomTotal | 1 |
| BedroomsAboveGround | 2 |
| BedroomsTotal | 2 |
| Appliances | Dishwasher, Dryer, Microwave, Refrigerator, Stove, Washer |
| CoolingType | Wall Unit |
| ExteriorFinish | Brick |
| FireplacePresent | Yes |
| HeatingFuel | Electric |
| HeatingType | Baseboard Heaters |
| SizeInterior | 799.9932 - 898.9921 Sqft |
| Type | Apartment |
Parking
| Shared |
Land
| Acreage | No |
https://www.realtor.ca/real-estate/27655441/315-735-deveron-crescent-london-south-t
Interested?
Contact us for more information
Mike Farhat
Salesperson
931 Oxford Street East
London, Ontario N5Y 3K1
Alex Farhat
Salesperson
931 Oxford Street East
London, Ontario N5Y 3K1
Contact Melanie & Shelby Pearce
Sales Representative for Royal Lepage Triland Realty, Brokerage
YOUR LONDON, ONTARIO REALTOR®

Melanie Pearce
Phone: 226-268-9880
You can rely on us to be a realtor who will advocate for you and strive to get you what you want. Reach out to us today- We're excited to hear from you!

Shelby Pearce
Phone: 519-639-0228
CALL . TEXT . EMAIL
MELANIE PEARCE
Sales Representative for Royal Lepage Triland Realty, Brokerage
© 2023 Melanie Pearce- All rights reserved | Made with ❤️ by Jet Branding




