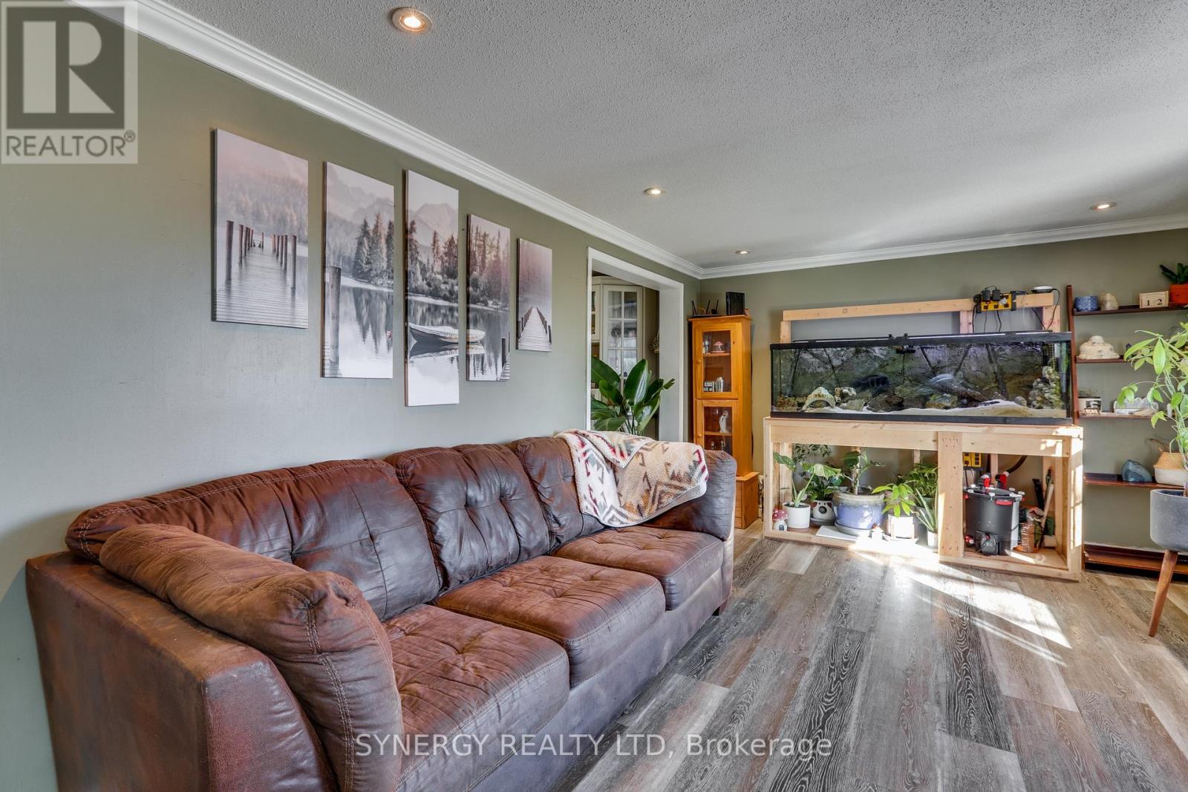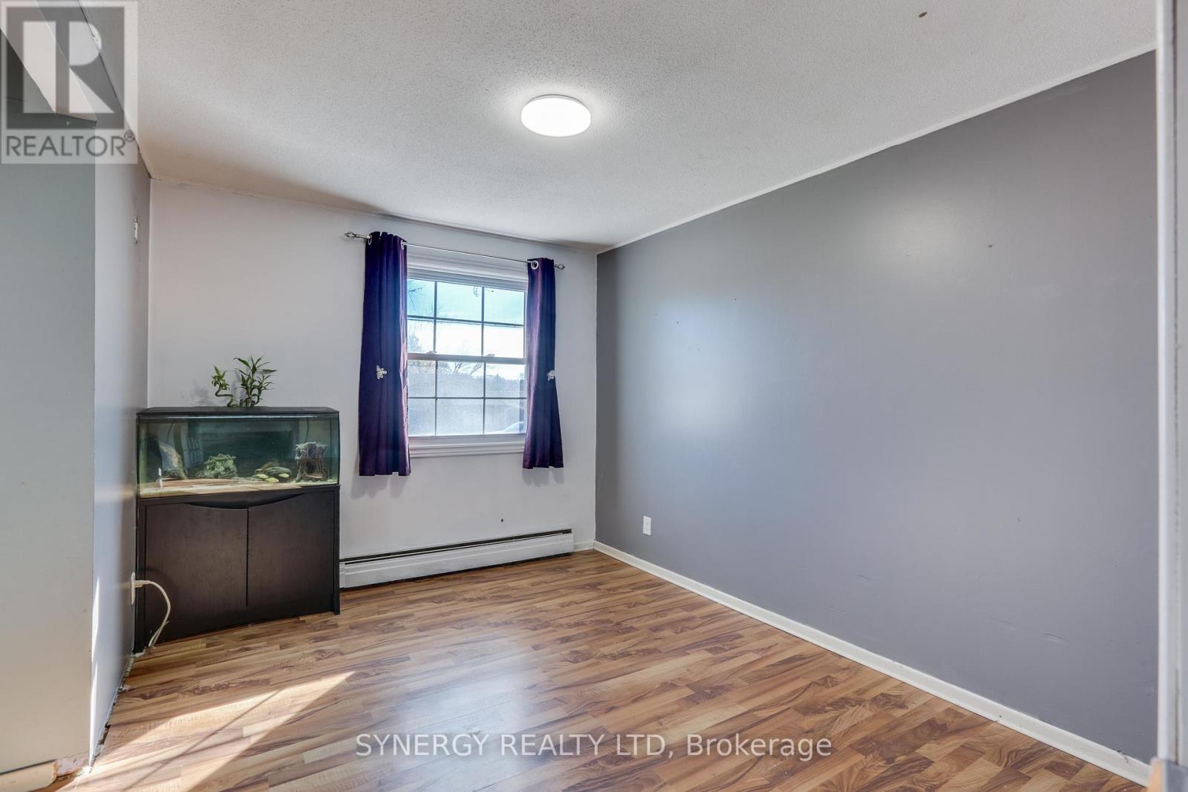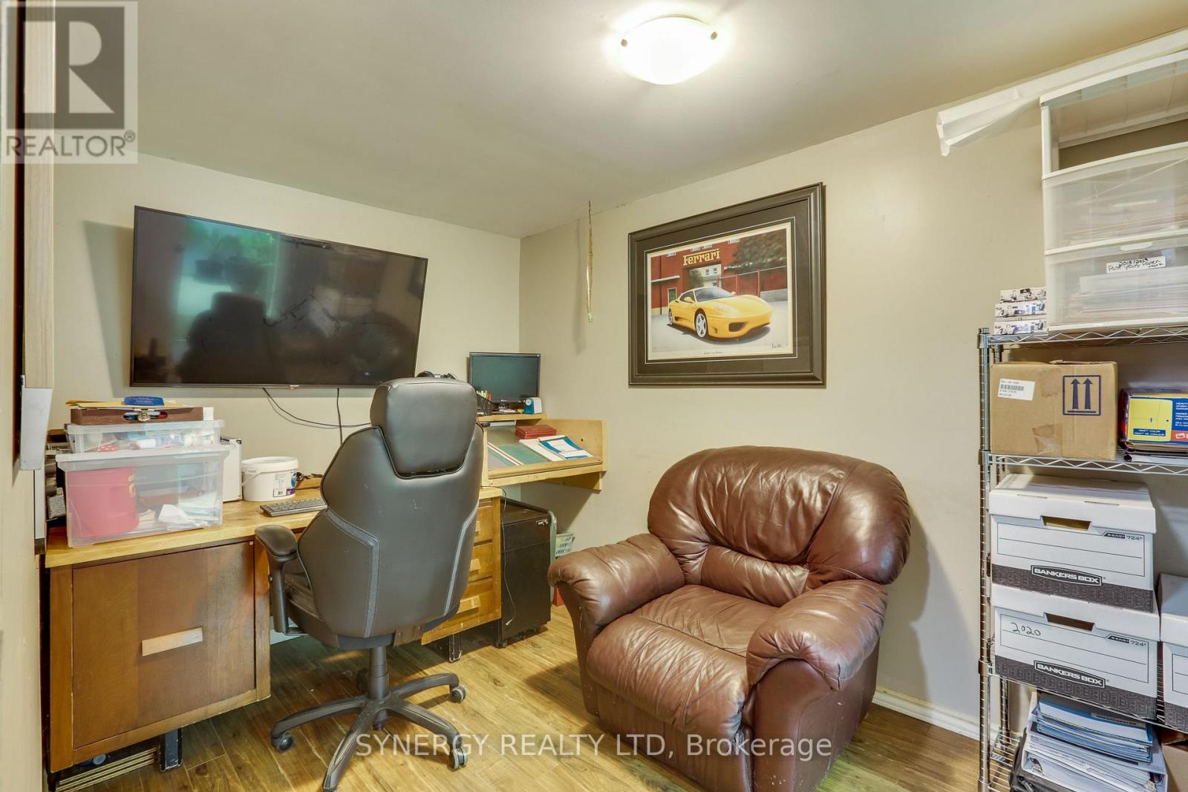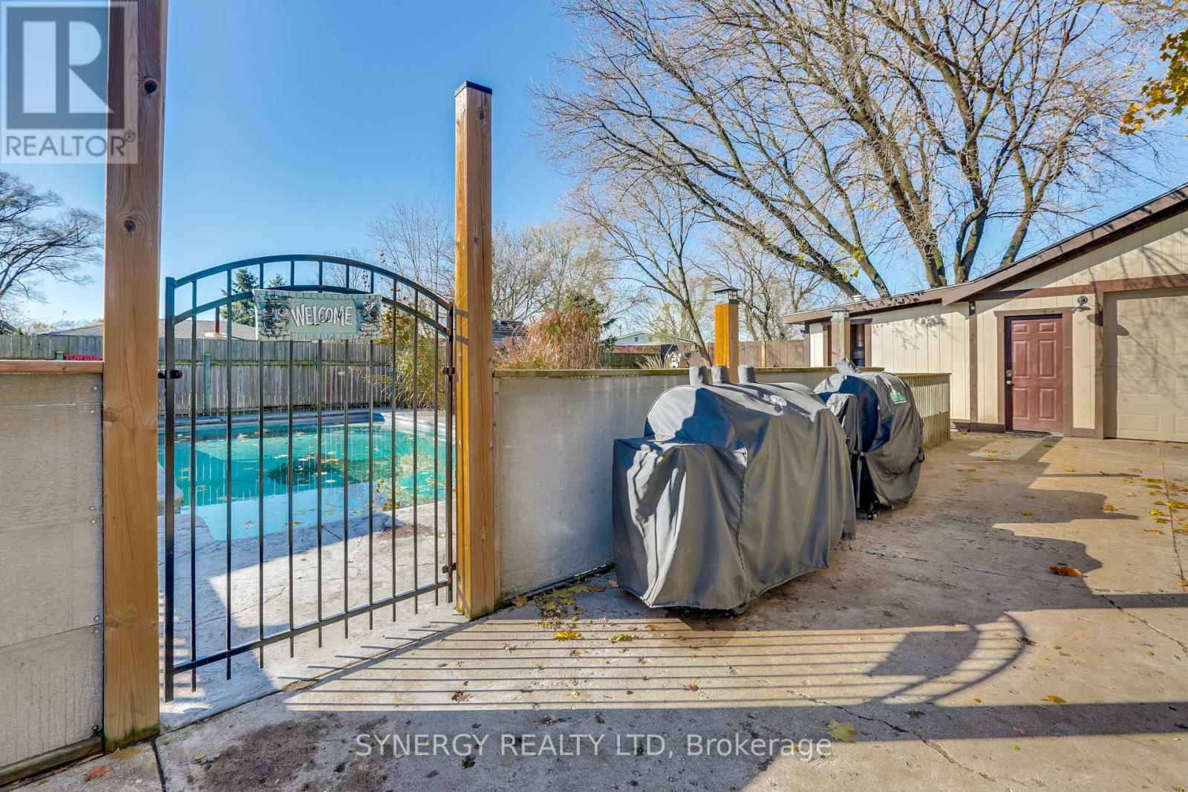315 Burns Street Strathroy-Caradoc, Ontario N7G 1G3
$659,900
Welcome to 315 Burns Street, in a quiet family friendly community in the heart of Strathroy. Surrounded by mature trees and located on a large lot this home has everything and more for any growing family including the option of additional income with a fully finished 2 bedroom, 1 bath and full kitchen basement with a separate private entrance and laundry. The main floor features 3 bedrooms, 1 bath, family room and updated kitchen as well as updated windows and doors 10 years ago. The bonus to the home is a beautiful mature backyard setting which includes and fully upgraded salt water pool in 2019 with a new pool pump, filter system, natural gas heater, pool lighting and beautiful stamp concrete! The shop/garage includes a 100 amp panel equipped with a welder 240volt outlet, new updated facade in 2022 and a new garage door with a side mounted opener installed in 2023. Other great features on this property included a large deck, hot tub, sand point well and a small fish pond. Take a look and book your private showing today! (id:53488)
Property Details
| MLS® Number | X10422243 |
| Property Type | Single Family |
| Community Name | SW |
| AmenitiesNearBy | Hospital, Park, Place Of Worship, Schools |
| CommunityFeatures | Community Centre |
| Features | Flat Site, Dry |
| ParkingSpaceTotal | 8 |
| PoolType | Inground Pool |
| Structure | Deck, Porch, Workshop |
Building
| BathroomTotal | 2 |
| BedroomsAboveGround | 3 |
| BedroomsBelowGround | 2 |
| BedroomsTotal | 5 |
| Amenities | Fireplace(s) |
| Appliances | Hot Tub, Garage Door Opener Remote(s), Dryer, Oven, Refrigerator, Stove, Washer |
| ArchitecturalStyle | Bungalow |
| BasementDevelopment | Finished |
| BasementType | Full (finished) |
| ConstructionStyleAttachment | Detached |
| ExteriorFinish | Vinyl Siding, Brick |
| FireplacePresent | Yes |
| FireplaceTotal | 1 |
| FoundationType | Concrete |
| HeatingFuel | Natural Gas |
| HeatingType | Radiant Heat |
| StoriesTotal | 1 |
| SizeInterior | 699.9943 - 1099.9909 Sqft |
| Type | House |
| UtilityWater | Municipal Water |
Parking
| Detached Garage |
Land
| Acreage | No |
| LandAmenities | Hospital, Park, Place Of Worship, Schools |
| LandscapeFeatures | Landscaped |
| Sewer | Sanitary Sewer |
| SizeDepth | 135 Ft |
| SizeFrontage | 62 Ft |
| SizeIrregular | 62 X 135 Ft |
| SizeTotalText | 62 X 135 Ft|under 1/2 Acre |
| ZoningDescription | Residential R-1 |
Rooms
| Level | Type | Length | Width | Dimensions |
|---|---|---|---|---|
| Lower Level | Bathroom | 2.67 m | 2.67 m | 2.67 m x 2.67 m |
| Lower Level | Kitchen | 3.3 m | 5.05 m | 3.3 m x 5.05 m |
| Lower Level | Living Room | 3.327 m | 7.01 m | 3.327 m x 7.01 m |
| Lower Level | Bedroom 4 | 2.261 m | 3.58 m | 2.261 m x 3.58 m |
| Lower Level | Bedroom 5 | 3.35 m | 2.946 m | 3.35 m x 2.946 m |
| Main Level | Kitchen | 3.378 m | 5.46 m | 3.378 m x 5.46 m |
| Main Level | Family Room | 3.4 m | 5.76 m | 3.4 m x 5.76 m |
| Main Level | Bedroom | 3.4 m | 3.94 m | 3.4 m x 3.94 m |
| Main Level | Bedroom 2 | 3.35 m | 2.62 m | 3.35 m x 2.62 m |
| Main Level | Bedroom 3 | 2.69 m | 3.02 m | 2.69 m x 3.02 m |
| Main Level | Bathroom | 2.44 m | 1.49 m | 2.44 m x 1.49 m |
https://www.realtor.ca/real-estate/27646393/315-burns-street-strathroy-caradoc-sw-sw
Interested?
Contact us for more information
Nic Minten
Salesperson
Contact Melanie & Shelby Pearce
Sales Representative for Royal Lepage Triland Realty, Brokerage
YOUR LONDON, ONTARIO REALTOR®

Melanie Pearce
Phone: 226-268-9880
You can rely on us to be a realtor who will advocate for you and strive to get you what you want. Reach out to us today- We're excited to hear from you!

Shelby Pearce
Phone: 519-639-0228
CALL . TEXT . EMAIL
MELANIE PEARCE
Sales Representative for Royal Lepage Triland Realty, Brokerage
© 2023 Melanie Pearce- All rights reserved | Made with ❤️ by Jet Branding









































