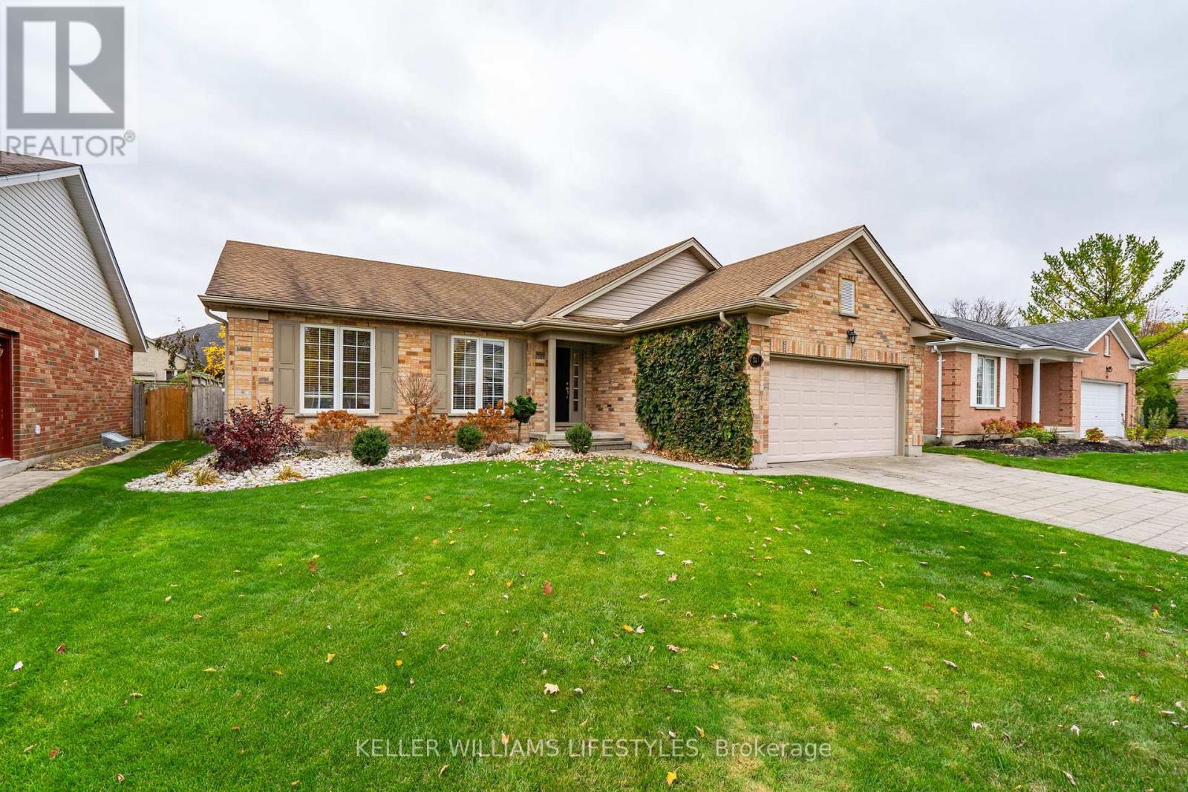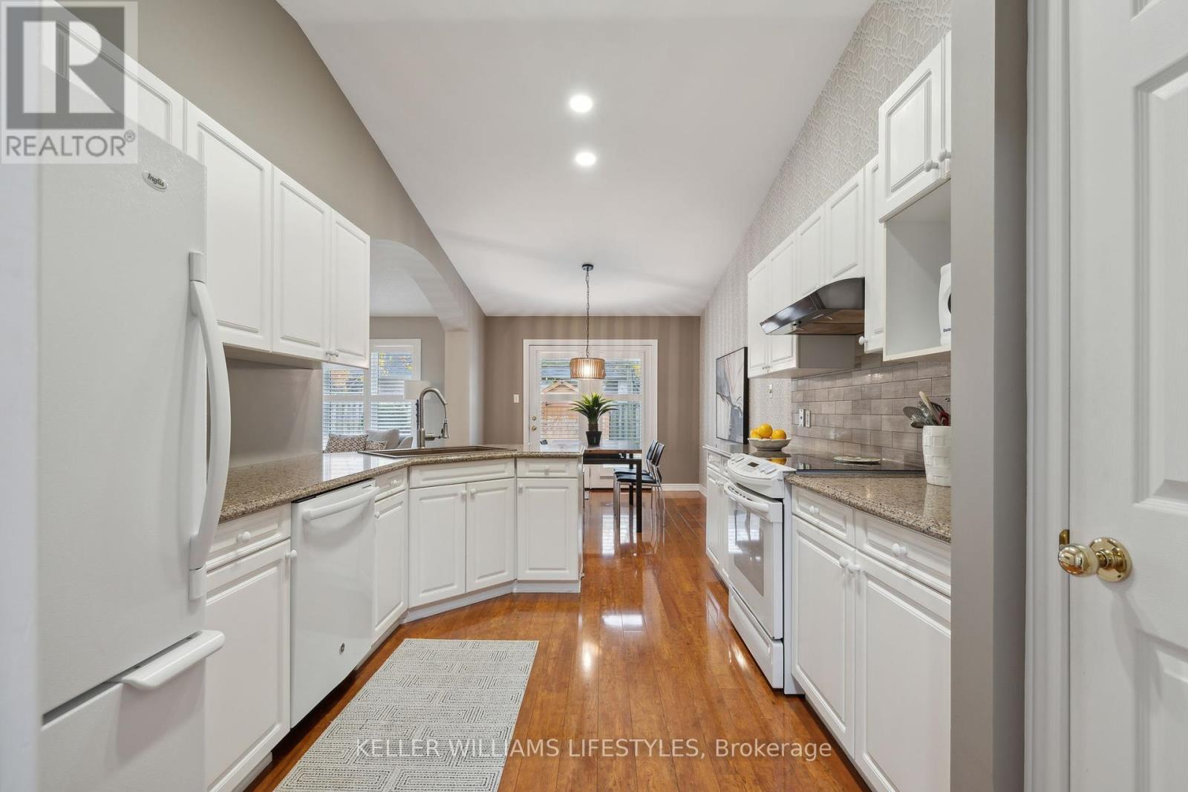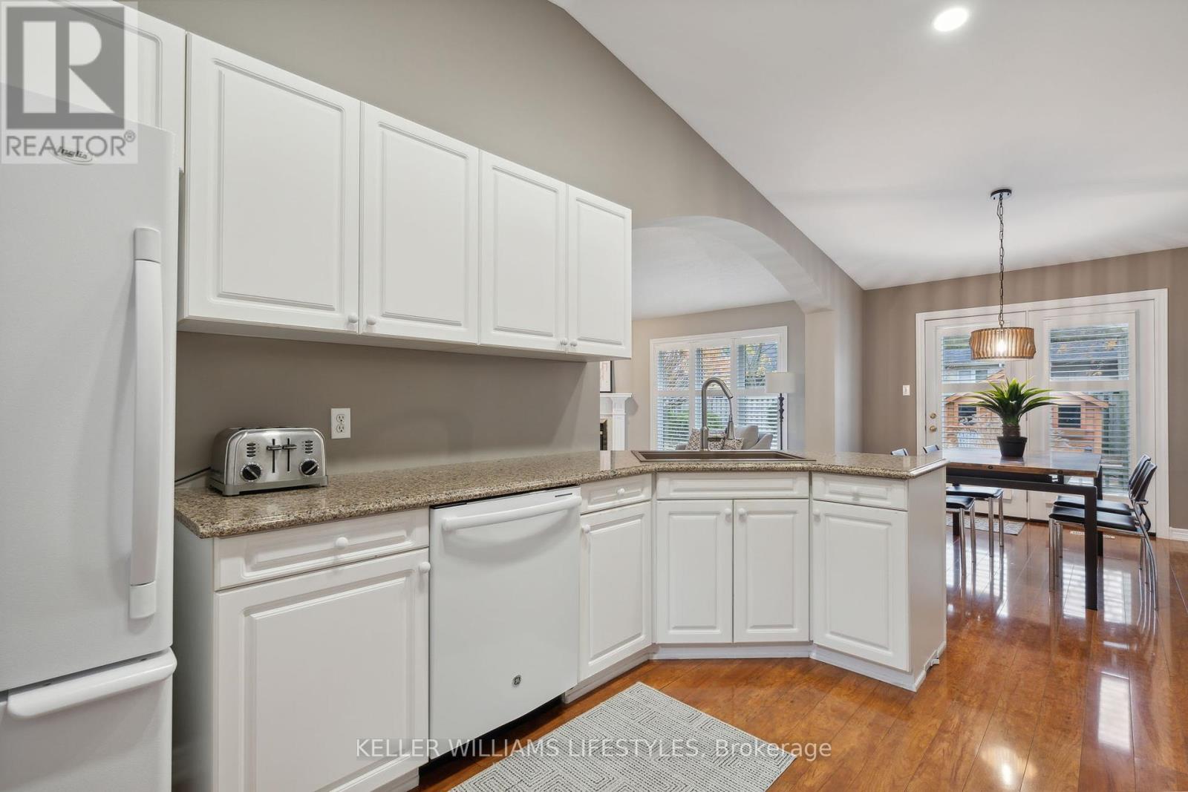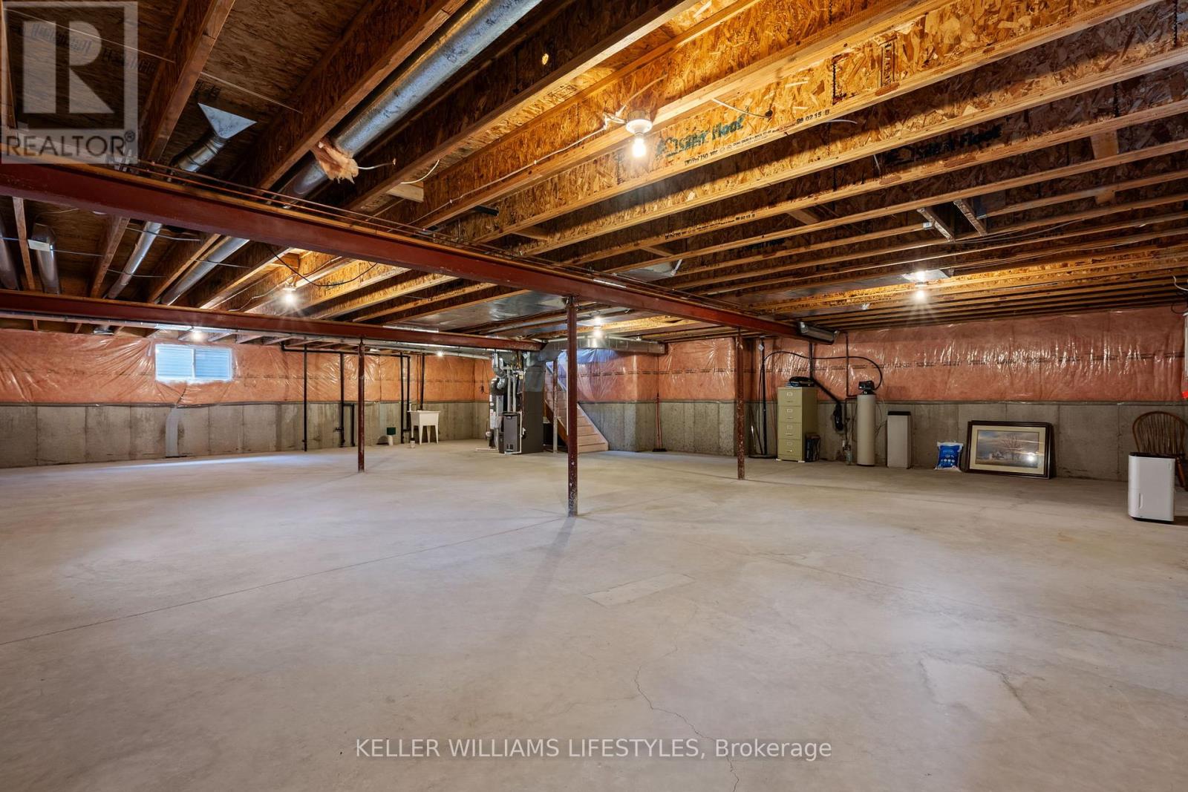319 Mcgarrell Drive London, Ontario N6G 5E9
$849,900
Location! Location! Welcome to this well cared for Sifton built bungalow in the sought after Sunningdale neighbourhood in North London. The moment you pull up to this charming home and walk in the front door you will feel like this is the one you've been looking for. From the cathedral ceilings in the open concept living/dining room to the primary bedroom with updated 4 piece ensuite and walk -in closet, you will appreciate the spacious layout of this home. Upgrades over the years include California shutters, quartz kitchen countertops, flooring, shingles, furnace and central air which make this a great choice. Head out onto the patio and enjoy the beautiful landscaped, fully fenced yard with garden shed and natural gas BBQ on the deck which is perfect for entertaining. On the cool winter days, you will enjoy snuggling up to the fireplace. The unfinished basement provides many different possibilities as it is over 1500 sq ft of usable area with plumbing roughed in. This could make a great space for an in law suite or whatever you can dream of. This home is minutes from Masonville Mall, major shopping centres, UWO Hospital, and Western University. Come take a look at this great opportunity! (id:53488)
Property Details
| MLS® Number | X10301012 |
| Property Type | Single Family |
| Community Name | North R |
| AmenitiesNearBy | Place Of Worship, Schools, Park, Hospital |
| EquipmentType | Water Heater - Gas |
| Features | Lighting, Sump Pump |
| ParkingSpaceTotal | 4 |
| RentalEquipmentType | Water Heater - Gas |
| Structure | Deck, Shed |
Building
| BathroomTotal | 2 |
| BedroomsAboveGround | 3 |
| BedroomsTotal | 3 |
| Amenities | Fireplace(s) |
| Appliances | Garage Door Opener Remote(s), Central Vacuum, Dishwasher, Dryer, Refrigerator, Stove, Washer, Window Coverings |
| ArchitecturalStyle | Bungalow |
| BasementDevelopment | Unfinished |
| BasementType | N/a (unfinished) |
| ConstructionStyleAttachment | Detached |
| CoolingType | Central Air Conditioning |
| ExteriorFinish | Brick, Vinyl Siding |
| FireplacePresent | Yes |
| FireplaceTotal | 1 |
| FoundationType | Concrete |
| HeatingFuel | Natural Gas |
| HeatingType | Forced Air |
| StoriesTotal | 1 |
| SizeInterior | 1499.9875 - 1999.983 Sqft |
| Type | House |
| UtilityWater | Municipal Water |
Parking
| Attached Garage |
Land
| Acreage | No |
| FenceType | Fenced Yard |
| LandAmenities | Place Of Worship, Schools, Park, Hospital |
| LandscapeFeatures | Landscaped |
| Sewer | Sanitary Sewer |
| SizeDepth | 120 Ft ,3 In |
| SizeFrontage | 55 Ft ,10 In |
| SizeIrregular | 55.9 X 120.3 Ft |
| SizeTotalText | 55.9 X 120.3 Ft|under 1/2 Acre |
| ZoningDescription | Residential |
Rooms
| Level | Type | Length | Width | Dimensions |
|---|---|---|---|---|
| Basement | Other | 13.96 m | 10.85 m | 13.96 m x 10.85 m |
| Main Level | Primary Bedroom | 3.72 m | 5.52 m | 3.72 m x 5.52 m |
| Main Level | Bedroom | 3.24 m | 4.21 m | 3.24 m x 4.21 m |
| Main Level | Bedroom | 2.98 m | 3.47 m | 2.98 m x 3.47 m |
| Main Level | Kitchen | 3.05 m | 3.75 m | 3.05 m x 3.75 m |
| Main Level | Living Room | 4.43 m | 5.63 m | 4.43 m x 5.63 m |
| Main Level | Dining Room | 3.05 m | 3.51 m | 3.05 m x 3.51 m |
| Main Level | Eating Area | 4.45 m | 2.77 m | 4.45 m x 2.77 m |
| Main Level | Foyer | 1.92 m | 2.36 m | 1.92 m x 2.36 m |
| Main Level | Laundry Room | 2.53 m | 2.12 m | 2.53 m x 2.12 m |
Utilities
| Cable | Installed |
| Sewer | Installed |
https://www.realtor.ca/real-estate/27606118/319-mcgarrell-drive-london-north-r
Interested?
Contact us for more information
Mike Dooreleyers
Salesperson
Contact Melanie & Shelby Pearce
Sales Representative for Royal Lepage Triland Realty, Brokerage
YOUR LONDON, ONTARIO REALTOR®

Melanie Pearce
Phone: 226-268-9880
You can rely on us to be a realtor who will advocate for you and strive to get you what you want. Reach out to us today- We're excited to hear from you!

Shelby Pearce
Phone: 519-639-0228
CALL . TEXT . EMAIL
MELANIE PEARCE
Sales Representative for Royal Lepage Triland Realty, Brokerage
© 2023 Melanie Pearce- All rights reserved | Made with ❤️ by Jet Branding









































