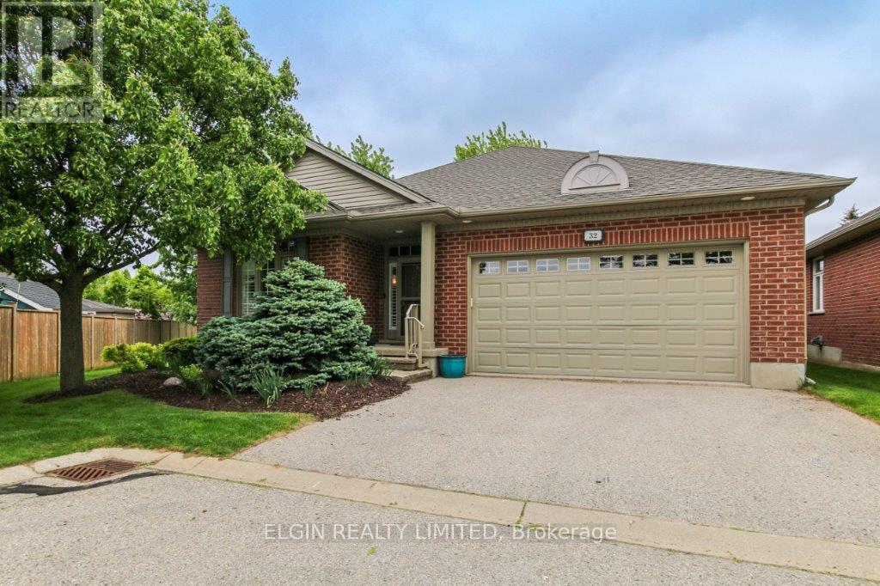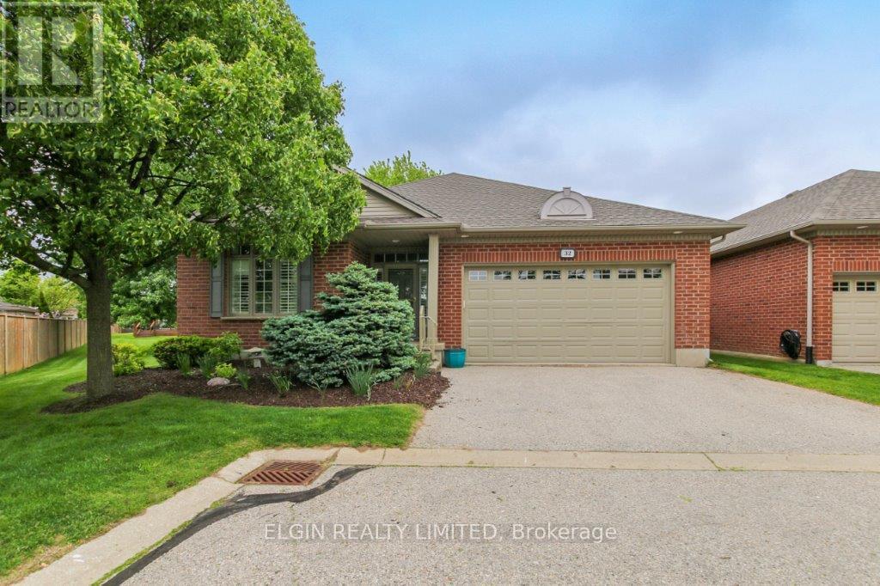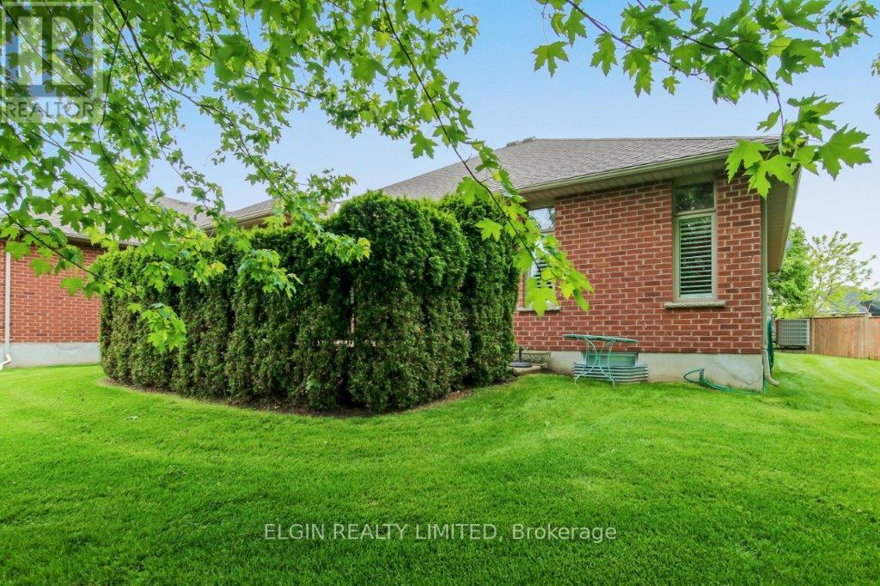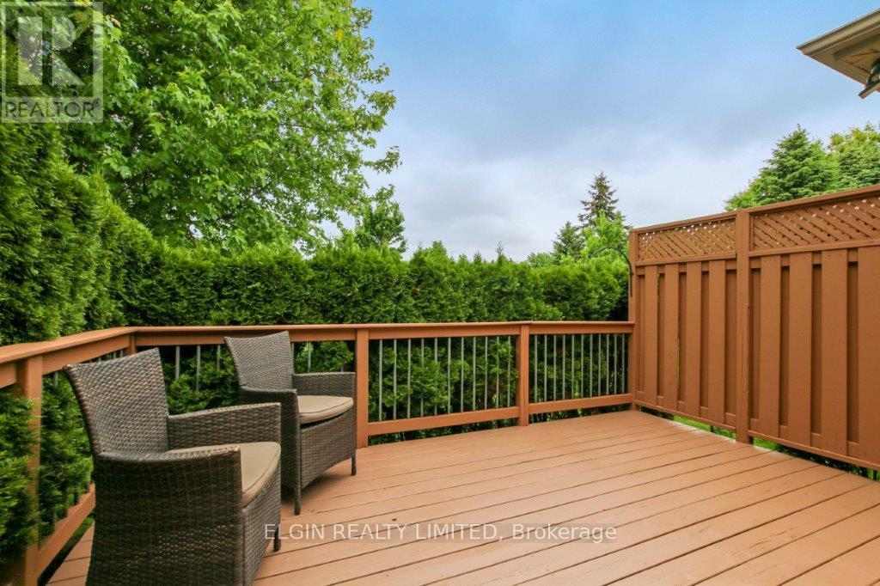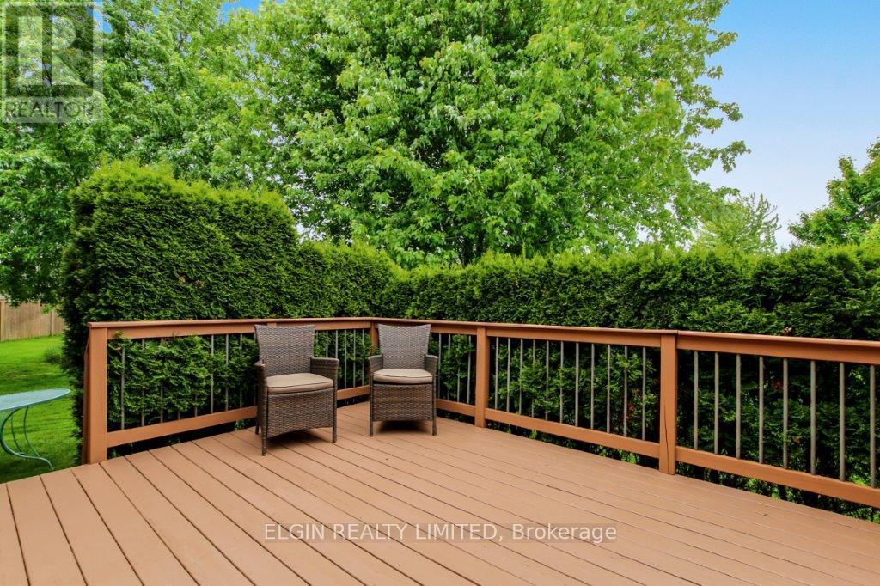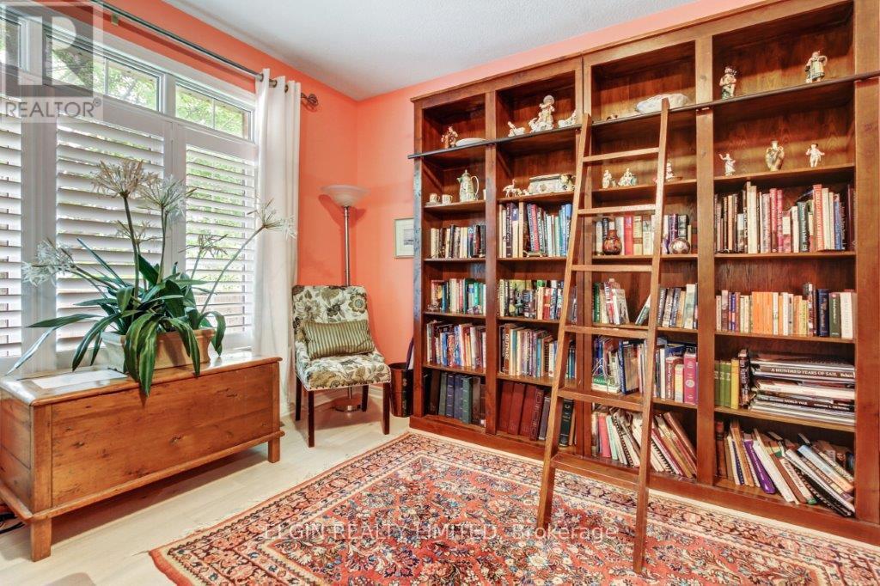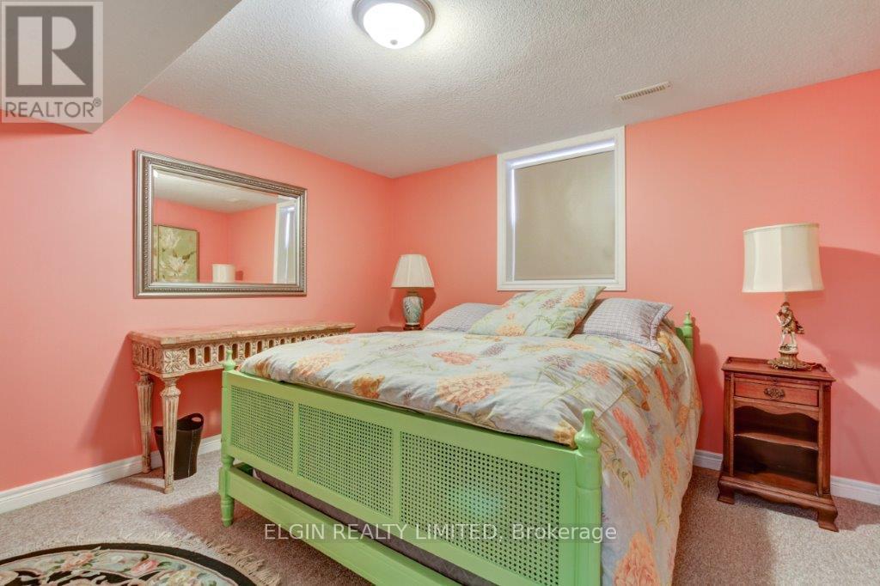32 - 19 Augusta Crescent St. Thomas, Ontario N5R 6J7
$589,900Maintenance,
$250 Monthly
Maintenance,
$250 MonthlyWelcome to Talbot Chase Condo Community. Much loved and sought after Condo Complex in south St.Thomas. Located a short drive to 3 Golf Courses and Port Stanley Beach!!! Well maintained 3 bedroom Home with updates including Hardwood Floors, Granite Countertops in Kitchen, California Shutters throughout. Great Room features 9 ft Ceilings, Gas Fireplace and space for a Formal Dining Area. Kitchen/Eating Area leads out to private deck. Main floor Primary Suite offers 3 pc bath and huge walk in closet. Finished lower level provides a Familyroom , 2 spacious bedrooms, 3pc bath and large storage room. Condo Fees$250/month include Ground Maintenance and Snow Removal (id:53488)
Property Details
| MLS® Number | X12181917 |
| Property Type | Single Family |
| Community Name | St. Thomas |
| Amenities Near By | Hospital, Schools, Park, Beach |
| Community Features | Pet Restrictions |
| Equipment Type | Water Heater - Gas |
| Features | Flat Site, Dry |
| Parking Space Total | 4 |
| Rental Equipment Type | Water Heater - Gas |
| Structure | Deck |
Building
| Bathroom Total | 3 |
| Bedrooms Above Ground | 3 |
| Bedrooms Total | 3 |
| Age | 16 To 30 Years |
| Amenities | Fireplace(s) |
| Appliances | Water Meter, Dishwasher, Dryer, Garage Door Opener, Stove, Washer, Refrigerator |
| Architectural Style | Bungalow |
| Basement Development | Finished |
| Basement Type | N/a (finished) |
| Construction Style Attachment | Detached |
| Cooling Type | Central Air Conditioning |
| Exterior Finish | Brick, Vinyl Siding |
| Fire Protection | Smoke Detectors |
| Fireplace Present | Yes |
| Fireplace Total | 1 |
| Flooring Type | Hardwood |
| Foundation Type | Poured Concrete |
| Half Bath Total | 1 |
| Heating Fuel | Natural Gas |
| Heating Type | Forced Air |
| Stories Total | 1 |
| Size Interior | 1,400 - 1,599 Ft2 |
| Type | House |
Parking
| Attached Garage | |
| Garage | |
| Inside Entry |
Land
| Acreage | No |
| Land Amenities | Hospital, Schools, Park, Beach |
| Landscape Features | Landscaped |
| Zoning Description | R3 |
Rooms
| Level | Type | Length | Width | Dimensions |
|---|---|---|---|---|
| Lower Level | Family Room | 5.06 m | 3.05 m | 5.06 m x 3.05 m |
| Lower Level | Bedroom | 3.38 m | 3.66 m | 3.38 m x 3.66 m |
| Lower Level | Bedroom | 6 m | 4.69 m | 6 m x 4.69 m |
| Lower Level | Bathroom | 2.47 m | 1.95 m | 2.47 m x 1.95 m |
| Main Level | Foyer | 4.45 m | 2.62 m | 4.45 m x 2.62 m |
| Main Level | Library | 3.81 m | 4.15 m | 3.81 m x 4.15 m |
| Main Level | Dining Room | 3.66 m | 2.74 m | 3.66 m x 2.74 m |
| Main Level | Bathroom | 2.44 m | 1.68 m | 2.44 m x 1.68 m |
| Main Level | Great Room | 4.27 m | 4.45 m | 4.27 m x 4.45 m |
| Main Level | Kitchen | 3.14 m | 2.47 m | 3.14 m x 2.47 m |
| Main Level | Eating Area | 3.35 m | 3.66 m | 3.35 m x 3.66 m |
| Main Level | Primary Bedroom | 4.57 m | 3.66 m | 4.57 m x 3.66 m |
| Main Level | Bathroom | 3.14 m | 1.71 m | 3.14 m x 1.71 m |
| Main Level | Laundry Room | 2.19 m | 1.83 m | 2.19 m x 1.83 m |
https://www.realtor.ca/real-estate/28385183/32-19-augusta-crescent-st-thomas-st-thomas
Contact Us
Contact us for more information
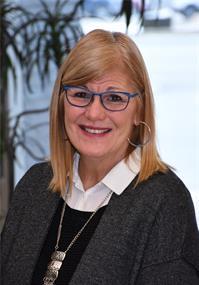
Nancy Milles
Broker
527 Talbot St
St. Thomas, Ontario N5P 1C3
(519) 637-2300
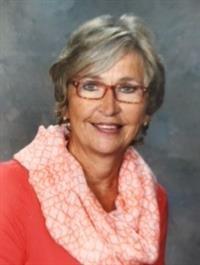
Mary Anne Cross
Salesperson
527 Talbot St
St. Thomas, Ontario N5P 1C3
(519) 637-2300
Contact Melanie & Shelby Pearce
Sales Representative for Royal Lepage Triland Realty, Brokerage
YOUR LONDON, ONTARIO REALTOR®

Melanie Pearce
Phone: 226-268-9880
You can rely on us to be a realtor who will advocate for you and strive to get you what you want. Reach out to us today- We're excited to hear from you!

Shelby Pearce
Phone: 519-639-0228
CALL . TEXT . EMAIL
Important Links
MELANIE PEARCE
Sales Representative for Royal Lepage Triland Realty, Brokerage
© 2023 Melanie Pearce- All rights reserved | Made with ❤️ by Jet Branding
