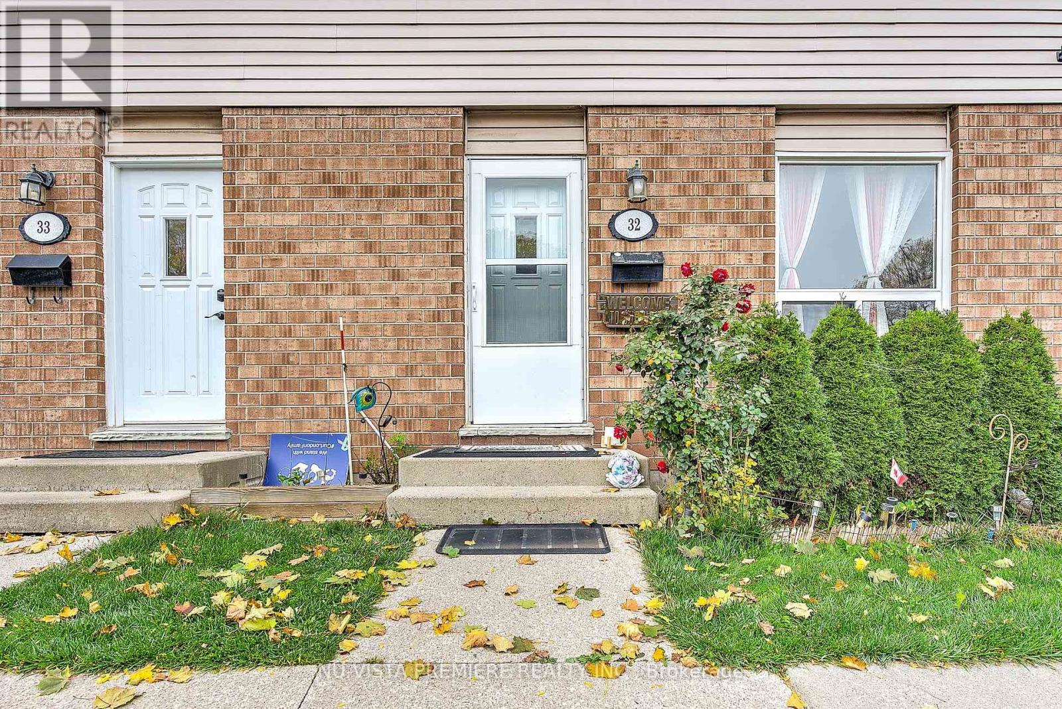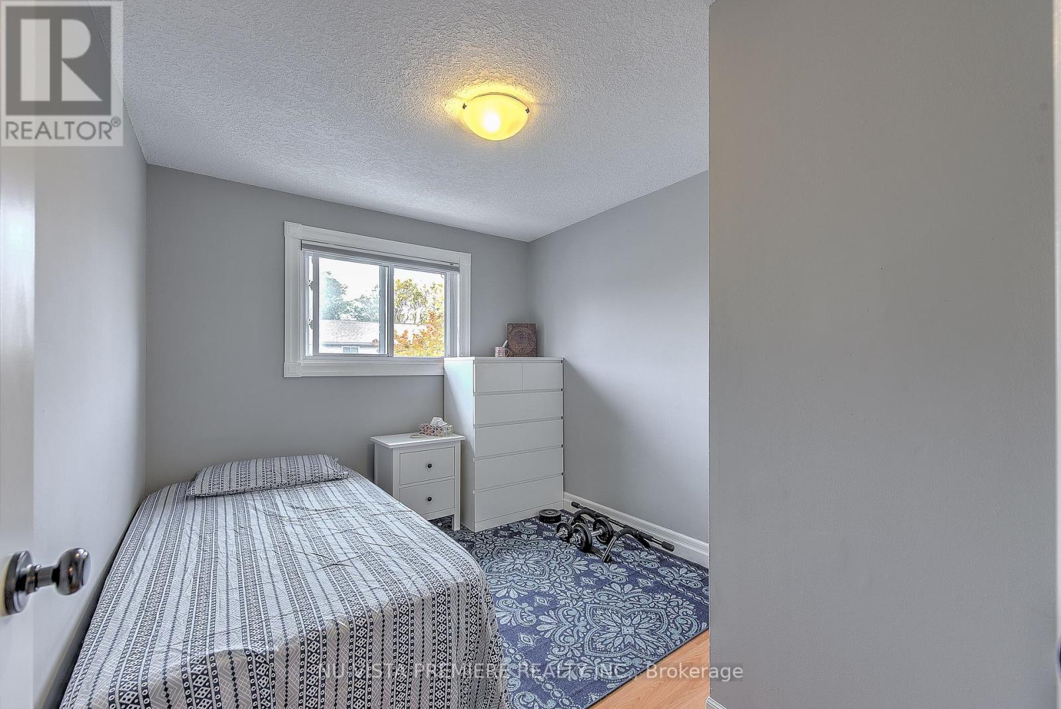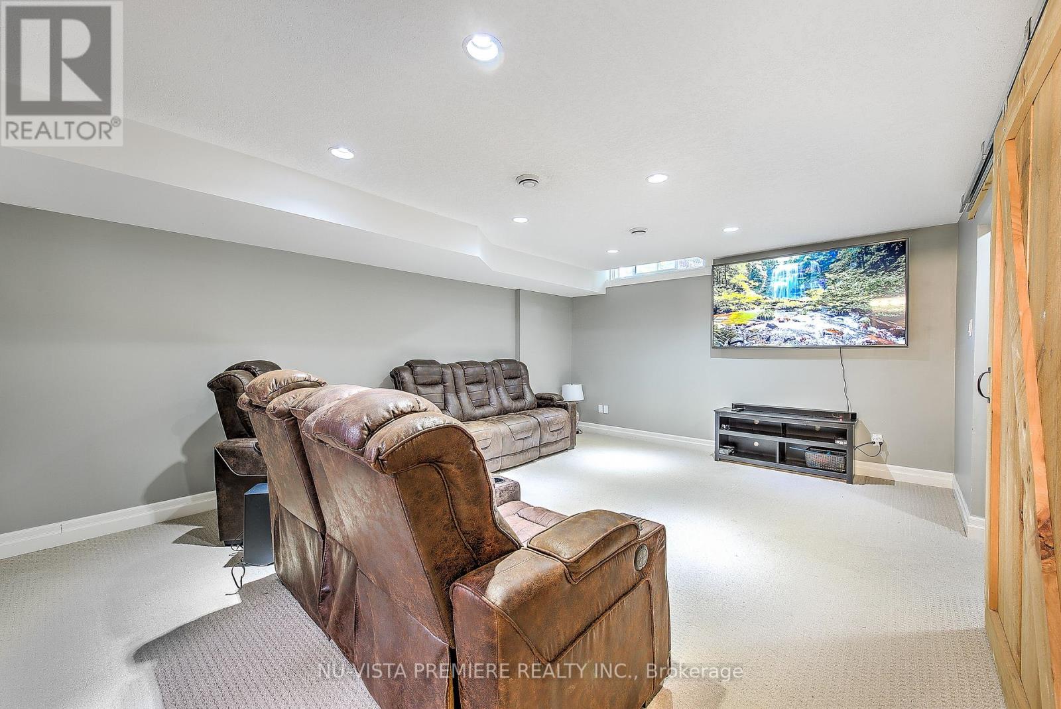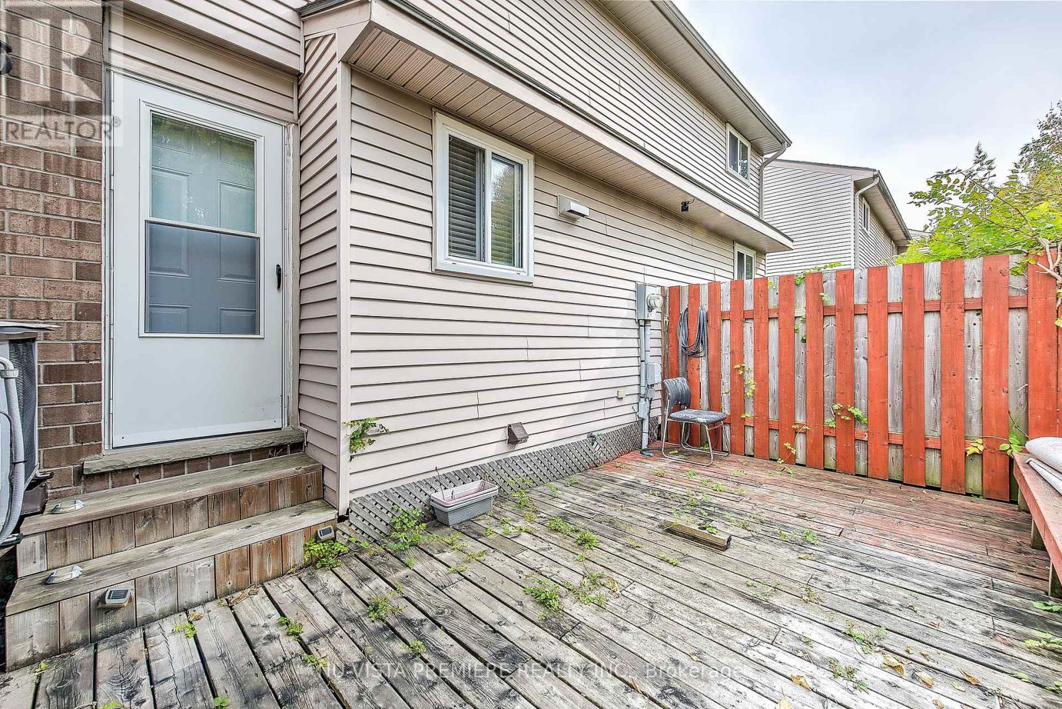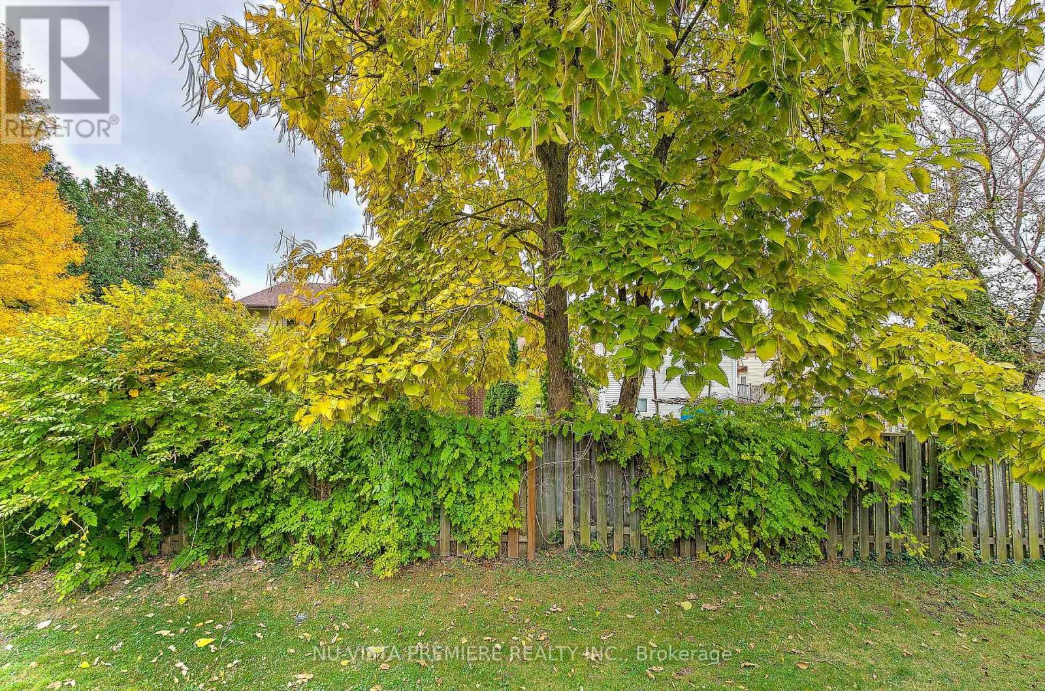32 - 311 Vesta Road London, Ontario N5Y 5J1
$454,900Maintenance, Insurance, Parking
$315 Monthly
Maintenance, Insurance, Parking
$315 MonthlyUpgraded with a rare combination of Furnace, Central AC, and an owned Hot Water Tank, this townhome offers enhanced year-round comfort, efficiency, and cost savings-features is a chefs delight, featuring ample counter space, updated cabinetry, sleek appliances, and a chic subway tile backsplash. Step out to your private rear deck, ideal for BBQs and outdoor gatherings. The finished lower level adds valuable living space, complete with a spacious rec room, a stylish barn-style door, and a full 3-piece bath to complement the main floor powder room. Upstairs, you'll find a serene primary bedroom, two additional bedrooms, and a beautifully updated 4-piece bath. Call today to schedule your private viewing of this exceptional property before its gone! (id:53488)
Property Details
| MLS® Number | X9508932 |
| Property Type | Single Family |
| Community Name | East A |
| CommunityFeatures | Pet Restrictions |
| Features | Flat Site |
| ParkingSpaceTotal | 1 |
Building
| BathroomTotal | 3 |
| BedroomsAboveGround | 3 |
| BedroomsTotal | 3 |
| Amenities | Visitor Parking |
| Appliances | Dishwasher, Dryer, Refrigerator, Stove, Washer |
| BasementDevelopment | Finished |
| BasementType | Full (finished) |
| CoolingType | Central Air Conditioning |
| ExteriorFinish | Vinyl Siding, Brick |
| HalfBathTotal | 1 |
| HeatingFuel | Electric |
| HeatingType | Forced Air |
| StoriesTotal | 2 |
| SizeInterior | 1399.9886 - 1598.9864 Sqft |
| Type | Row / Townhouse |
Land
| Acreage | No |
| ZoningDescription | R9-3 |
Rooms
| Level | Type | Length | Width | Dimensions |
|---|---|---|---|---|
| Second Level | Primary Bedroom | 3.6881 m | 3.6576 m | 3.6881 m x 3.6576 m |
| Second Level | Bedroom | 3.9868 m | 2.4719 m | 3.9868 m x 2.4719 m |
| Second Level | Bedroom | 3.109 m | 2.4506 m | 3.109 m x 2.4506 m |
| Second Level | Bathroom | 1 m | 1 m | 1 m x 1 m |
| Basement | Recreational, Games Room | 5.5016 m | 3.9929 m | 5.5016 m x 3.9929 m |
| Basement | Bathroom | 1 m | 1 m | 1 m x 1 m |
| Lower Level | Utility Room | 3.07 m | 2.69 m | 3.07 m x 2.69 m |
| Main Level | Living Room | 6.1021 m | 5.1877 m | 6.1021 m x 5.1877 m |
| Main Level | Kitchen | 3.0571 m | 4.2977 m | 3.0571 m x 4.2977 m |
| Main Level | Bathroom | 1 m | 1 m | 1 m x 1 m |
https://www.realtor.ca/real-estate/27575945/32-311-vesta-road-london-east-a
Interested?
Contact us for more information
Rafi Habibzadah
Salesperson
Contact Melanie & Shelby Pearce
Sales Representative for Royal Lepage Triland Realty, Brokerage
YOUR LONDON, ONTARIO REALTOR®

Melanie Pearce
Phone: 226-268-9880
You can rely on us to be a realtor who will advocate for you and strive to get you what you want. Reach out to us today- We're excited to hear from you!

Shelby Pearce
Phone: 519-639-0228
CALL . TEXT . EMAIL
MELANIE PEARCE
Sales Representative for Royal Lepage Triland Realty, Brokerage
© 2023 Melanie Pearce- All rights reserved | Made with ❤️ by Jet Branding


