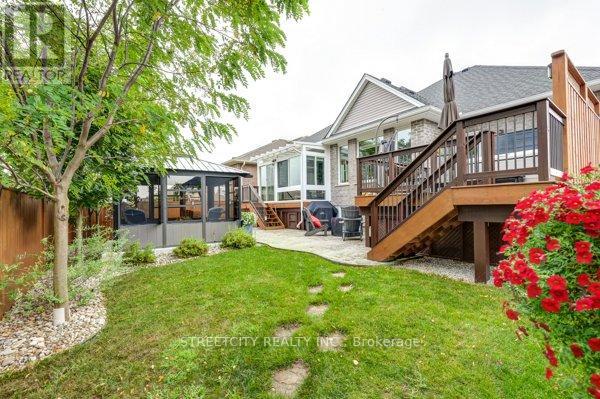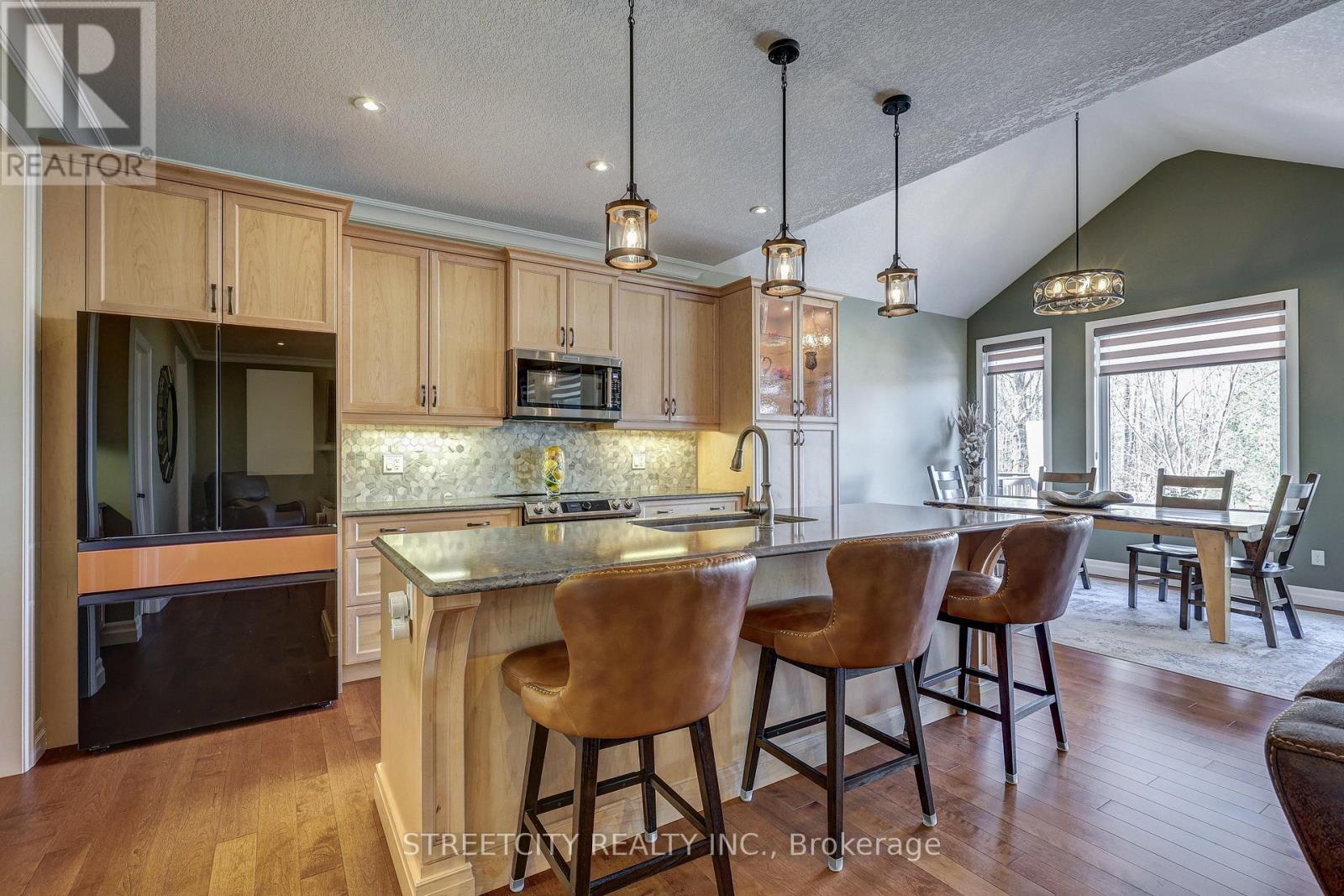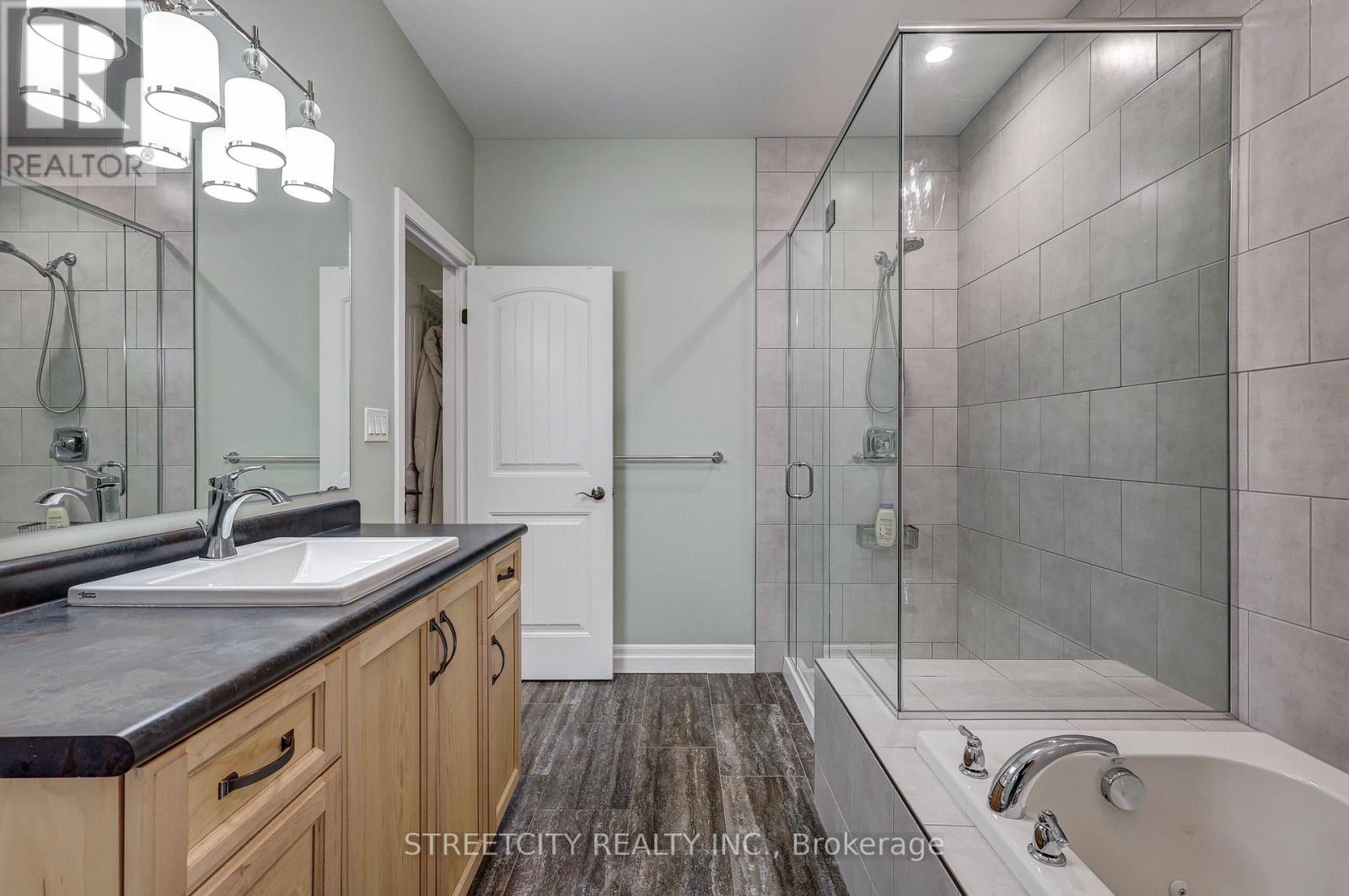32 Acorn Trail St. Thomas, Ontario N5R 0H5
$1,049,000
Welcome to the dream home you've been searching for! This immaculate 4-bedroom, 3-bathroombungalow boasts over 3,000 square feet of finished living space & over $300,000 in luxurious upgrades. As you approach, the incredible curb appeal immediately stands out, featuring a stonefront & all-brick exterior, complemented by a beautifully designed patio stone driveway &walkway with a concrete base to ensure stability. Step onto the covered front porch & enter the open-concept main floor that exudes elegance. The spacious living room is highlighted by stunning hardwood floors, soaring vaulted ceilings,& gas fireplace. The chef's kitchen is a true standout, offering a walk-in pantry, stone countertops, high-end GCW cabinetry, upgraded lighting & top-of-the-line appliances. The adjacent dining area provides access to the all-season sunroom (14x16) equipped with customized solar blinds, making it the perfect spot for relaxation. The master suite (18.5x 12.5)is an absolute retreat & features a private balcony and a luxurious 6-seat Jacuzzi hot tub, perfect for unwinding after a long day. The suite also offers a generously sized walk-in closet & a spa-like ensuite bathroom. For added convenience, the main floor also includes a laundry room, an additional bedroom & a 4-piece bathroom. The fully finished lower level provides even more living space with a large family room, ideal for enjoying family movie nights. Two additional bedrooms and a 3-piece bathroom are also located on this floor. The rec room currently has a kitchenette with water access in the furnace room, offering potential for multi-generational. Step outside to the backyard oasis, which backs onto scenic walking trails with convenient gate access. The stamped concrete patio and fully enclosed gazebo with tempered glass and magnetic screens create the perfect environment for outdoor enjoyment. Two large decks offer breathtaking views of the wooded lot. This property would be a pleasure to call home. (id:53488)
Open House
This property has open houses!
2:00 pm
Ends at:4:00 pm
Property Details
| MLS® Number | X12050999 |
| Property Type | Single Family |
| Community Name | SE |
| Amenities Near By | Hospital, Park, Schools |
| Features | Wooded Area, Gazebo, Sump Pump |
| Parking Space Total | 6 |
| Structure | Deck, Patio(s), Porch |
Building
| Bathroom Total | 3 |
| Bedrooms Above Ground | 2 |
| Bedrooms Below Ground | 2 |
| Bedrooms Total | 4 |
| Age | 6 To 15 Years |
| Amenities | Fireplace(s) |
| Appliances | Hot Tub, Garage Door Opener Remote(s), Dishwasher, Dryer, Stove, Washer, Refrigerator |
| Architectural Style | Bungalow |
| Basement Development | Finished |
| Basement Type | Full (finished) |
| Construction Style Attachment | Detached |
| Cooling Type | Central Air Conditioning |
| Exterior Finish | Brick, Stone |
| Fireplace Present | Yes |
| Flooring Type | Hardwood |
| Foundation Type | Poured Concrete |
| Heating Fuel | Natural Gas |
| Heating Type | Forced Air |
| Stories Total | 1 |
| Size Interior | 1,500 - 2,000 Ft2 |
| Type | House |
| Utility Water | Municipal Water |
Parking
| Attached Garage | |
| Garage |
Land
| Acreage | No |
| Fence Type | Fully Fenced, Fenced Yard |
| Land Amenities | Hospital, Park, Schools |
| Landscape Features | Landscaped |
| Sewer | Sanitary Sewer |
| Size Depth | 114 Ft |
| Size Frontage | 50 Ft |
| Size Irregular | 50 X 114 Ft |
| Size Total Text | 50 X 114 Ft|under 1/2 Acre |
Rooms
| Level | Type | Length | Width | Dimensions |
|---|---|---|---|---|
| Lower Level | Recreational, Games Room | 7.27 m | 6.95 m | 7.27 m x 6.95 m |
| Lower Level | Bedroom 3 | 4.49 m | 3.85 m | 4.49 m x 3.85 m |
| Lower Level | Bedroom 4 | 4.21 m | 3.78 m | 4.21 m x 3.78 m |
| Lower Level | Bathroom | Measurements not available | ||
| Lower Level | Family Room | 5 m | 5.05 m | 5 m x 5.05 m |
| Main Level | Living Room | 4.82 m | 4.61 m | 4.82 m x 4.61 m |
| Main Level | Kitchen | 5.41 m | 3.64 m | 5.41 m x 3.64 m |
| Main Level | Dining Room | 4.02 m | 3.78 m | 4.02 m x 3.78 m |
| Main Level | Sunroom | 4.2 m | 4.12 m | 4.2 m x 4.12 m |
| Main Level | Primary Bedroom | 5.62 m | 3.8 m | 5.62 m x 3.8 m |
| Main Level | Bedroom 2 | 3.34 m | 3.12 m | 3.34 m x 3.12 m |
| Main Level | Laundry Room | 2.85 m | 2.49 m | 2.85 m x 2.49 m |
| Main Level | Bathroom | Measurements not available | ||
| Main Level | Bathroom | Measurements not available |
https://www.realtor.ca/real-estate/28095326/32-acorn-trail-st-thomas-se
Contact Us
Contact us for more information

Jeff West
Salesperson
(226) 688-7672
jwest@streetcityrealty.com/
519 York Street
London, Ontario N6B 1R4
(519) 649-6900
Contact Melanie & Shelby Pearce
Sales Representative for Royal Lepage Triland Realty, Brokerage
YOUR LONDON, ONTARIO REALTOR®

Melanie Pearce
Phone: 226-268-9880
You can rely on us to be a realtor who will advocate for you and strive to get you what you want. Reach out to us today- We're excited to hear from you!

Shelby Pearce
Phone: 519-639-0228
CALL . TEXT . EMAIL
Important Links
MELANIE PEARCE
Sales Representative for Royal Lepage Triland Realty, Brokerage
© 2023 Melanie Pearce- All rights reserved | Made with ❤️ by Jet Branding



















































