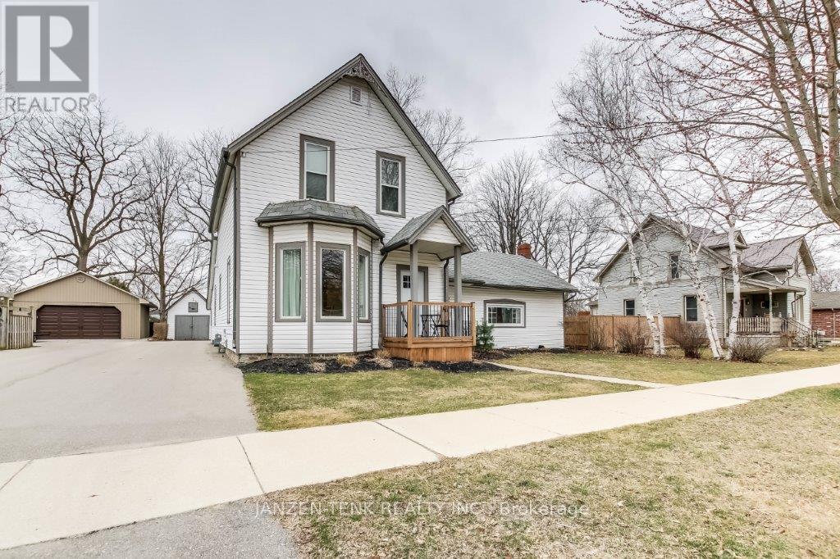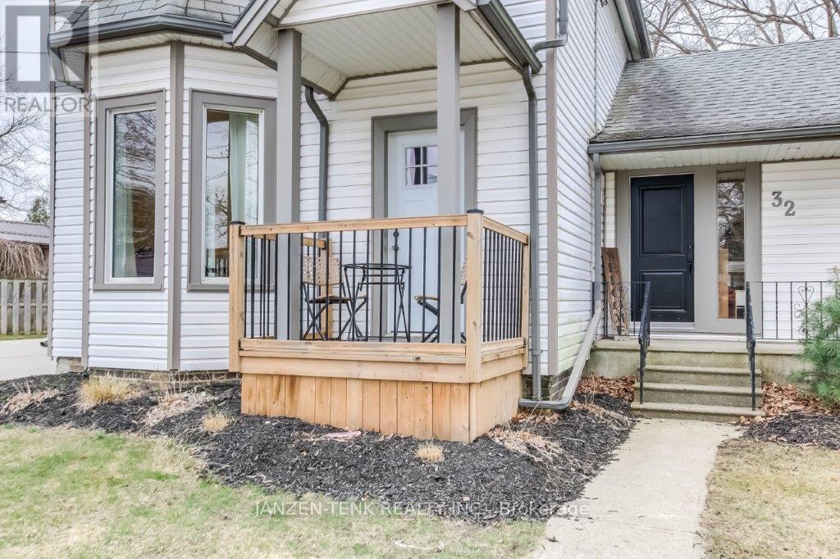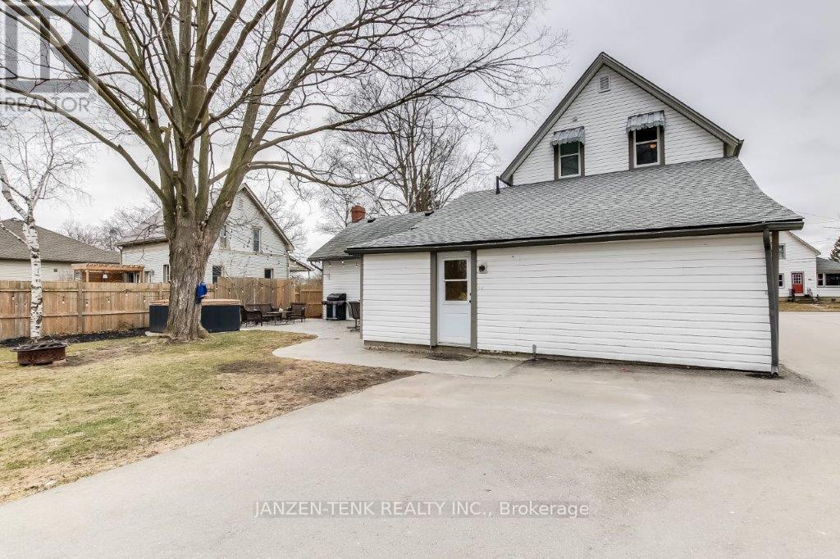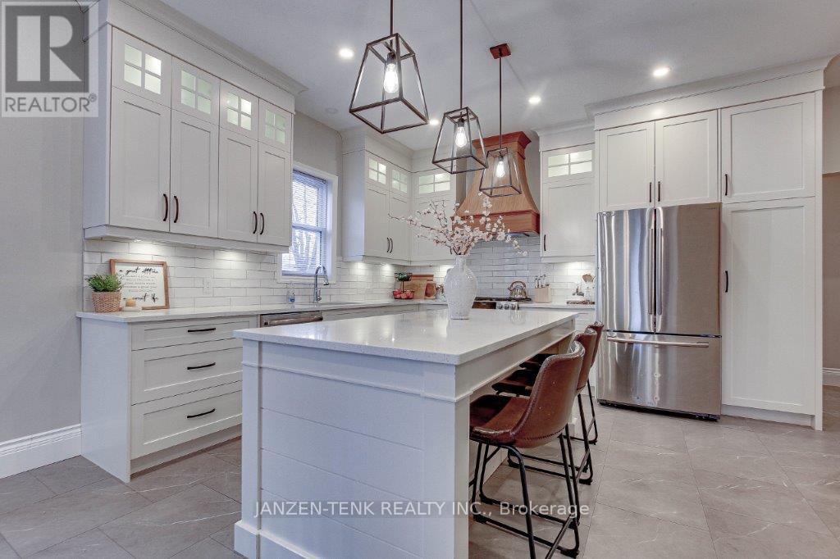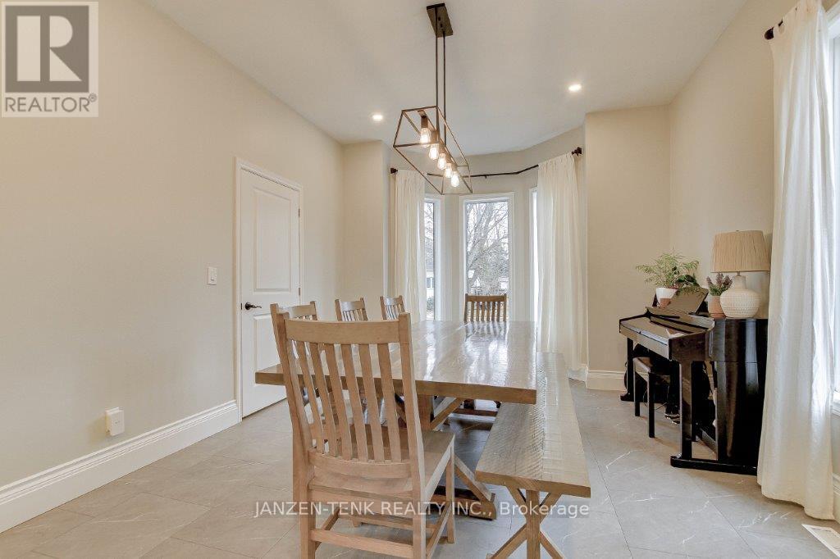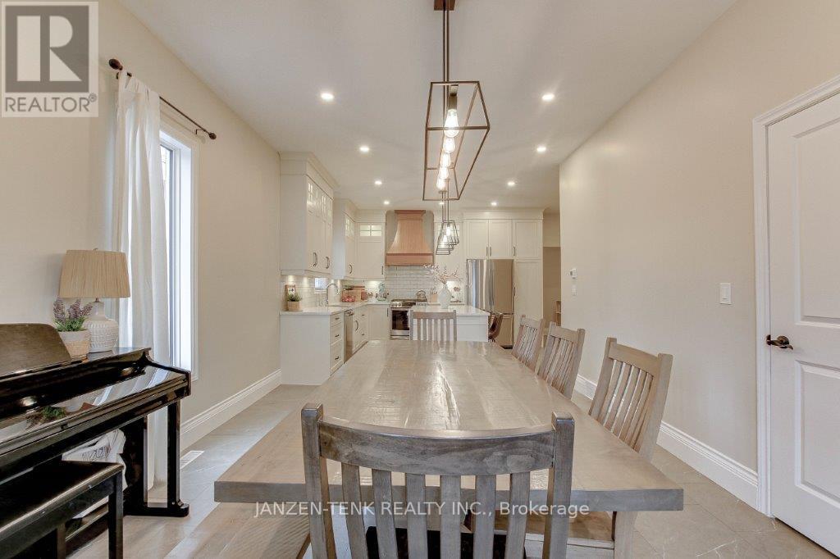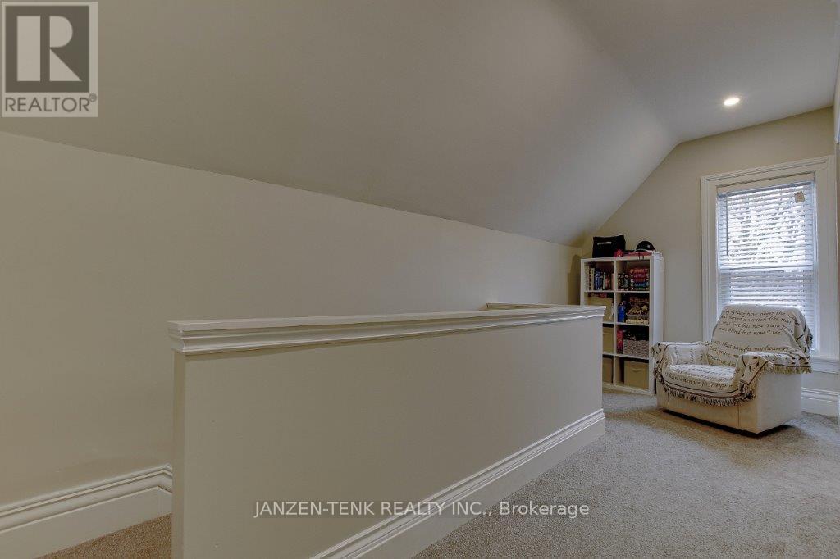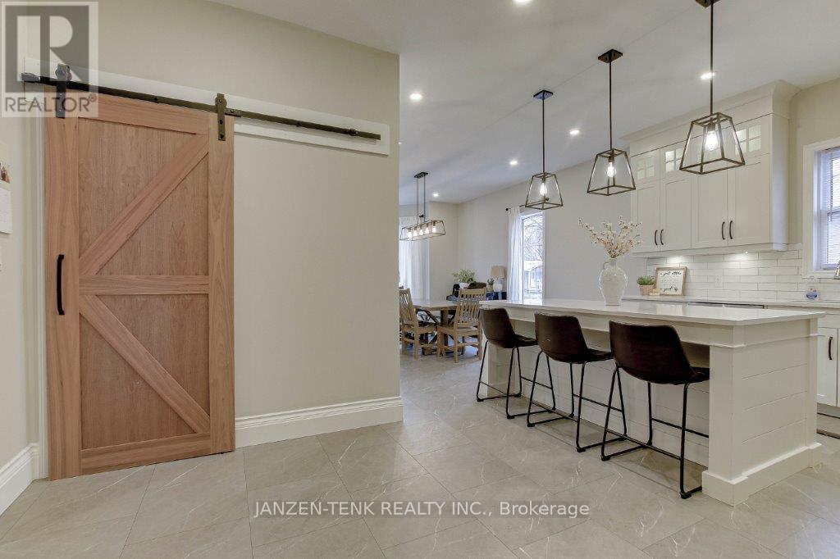32 St George Street Aylmer, Ontario N5H 2M1
$574,000
Discover the perfect blend of comfort and convenience in this charming 4-bedroom, 2-bathroom family home! Newly listed, this residence offers a seamless integration of modern upgrades and cozy living spaces that are sure to impress. The heart of the home features a designer kitchen with quartz countertops where culinary creativity knows no bounds. Whether whipping up a family feast or entertaining friends, this space is ready for any occasion. The home also has many new updates like furnace, central air-condition, Electrical panel, plumbing and water heater. Ensuring your comfort throughout the seasons. Enjoy the added luxury of a hot tub on the patio, perfect for unwinding after a long day. Situated in a vibrant community, this home is a stone's throw away from schools, making morning commutes to school a breeze. For outdoor enthusiasts there are also a number of nearby parks offering a lovely space for recreation and leisure. All your shopping needs can be easily met at one of the local grocery stores, markets and downtown businesses conveniently located less than a kilometer away. Whether it's the practical allure of the enchanting evening soaks in the hot tub or the nearby amenities, this property promises a balanced lifestyle of luxury and convenience. Make this house your home and craft countless memories in its inviting embrace! (id:53488)
Property Details
| MLS® Number | X12062541 |
| Property Type | Single Family |
| Community Name | Aylmer |
| Amenities Near By | Schools, Place Of Worship |
| Equipment Type | None |
| Parking Space Total | 6 |
| Rental Equipment Type | None |
| Structure | Patio(s) |
Building
| Bathroom Total | 2 |
| Bedrooms Above Ground | 4 |
| Bedrooms Total | 4 |
| Amenities | Fireplace(s) |
| Appliances | Hot Tub, Dryer, Stove, Washer, Refrigerator |
| Basement Development | Partially Finished |
| Basement Type | Partial (partially Finished) |
| Construction Style Attachment | Detached |
| Cooling Type | Central Air Conditioning |
| Exterior Finish | Vinyl Siding |
| Fireplace Present | Yes |
| Fireplace Total | 1 |
| Foundation Type | Block, Concrete |
| Heating Fuel | Natural Gas |
| Heating Type | Forced Air |
| Stories Total | 2 |
| Size Interior | 2,000 - 2,500 Ft2 |
| Type | House |
| Utility Water | Municipal Water |
Parking
| Detached Garage | |
| Garage |
Land
| Acreage | No |
| Land Amenities | Schools, Place Of Worship |
| Landscape Features | Landscaped |
| Sewer | Sanitary Sewer |
| Size Depth | 132 Ft |
| Size Frontage | 66 Ft |
| Size Irregular | 66 X 132 Ft |
| Size Total Text | 66 X 132 Ft |
| Zoning Description | Residential |
Rooms
| Level | Type | Length | Width | Dimensions |
|---|---|---|---|---|
| Second Level | Bathroom | 2.32 m | 2.58 m | 2.32 m x 2.58 m |
| Second Level | Bedroom | 3.27 m | 3.22 m | 3.27 m x 3.22 m |
| Second Level | Bedroom | 2.98 m | 3.66 m | 2.98 m x 3.66 m |
| Basement | Bedroom | 3.58 m | 3.52 m | 3.58 m x 3.52 m |
| Main Level | Living Room | 7.21 m | 5.22 m | 7.21 m x 5.22 m |
| Main Level | Foyer | 4.45 m | 1.48 m | 4.45 m x 1.48 m |
| Main Level | Kitchen | 5.72 m | 3.88 m | 5.72 m x 3.88 m |
| Main Level | Dining Room | 3.43 m | 5.13 m | 3.43 m x 5.13 m |
| Main Level | Bedroom | 3.07 m | 3.49 m | 3.07 m x 3.49 m |
| Main Level | Laundry Room | 2.12 m | 2.85 m | 2.12 m x 2.85 m |
| Main Level | Bathroom | 2.6 m | 3.53 m | 2.6 m x 3.53 m |
Utilities
| Cable | Available |
| Electricity | Installed |
| Sewer | Installed |
https://www.realtor.ca/real-estate/28121554/32-st-george-street-aylmer-aylmer
Contact Us
Contact us for more information

Abe Hamm
Salesperson
(519) 765-3069
Contact Melanie & Shelby Pearce
Sales Representative for Royal Lepage Triland Realty, Brokerage
YOUR LONDON, ONTARIO REALTOR®

Melanie Pearce
Phone: 226-268-9880
You can rely on us to be a realtor who will advocate for you and strive to get you what you want. Reach out to us today- We're excited to hear from you!

Shelby Pearce
Phone: 519-639-0228
CALL . TEXT . EMAIL
Important Links
MELANIE PEARCE
Sales Representative for Royal Lepage Triland Realty, Brokerage
© 2023 Melanie Pearce- All rights reserved | Made with ❤️ by Jet Branding
