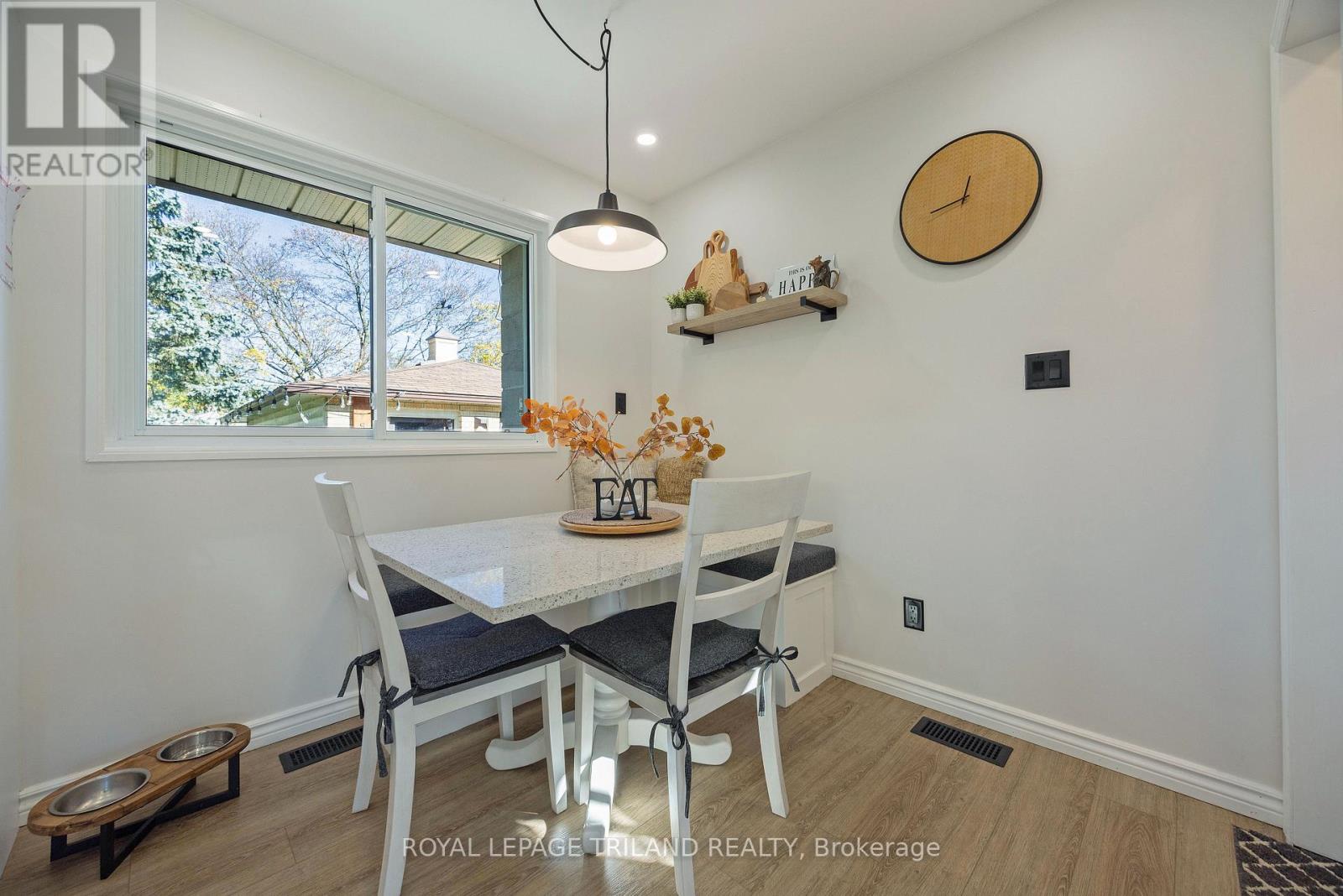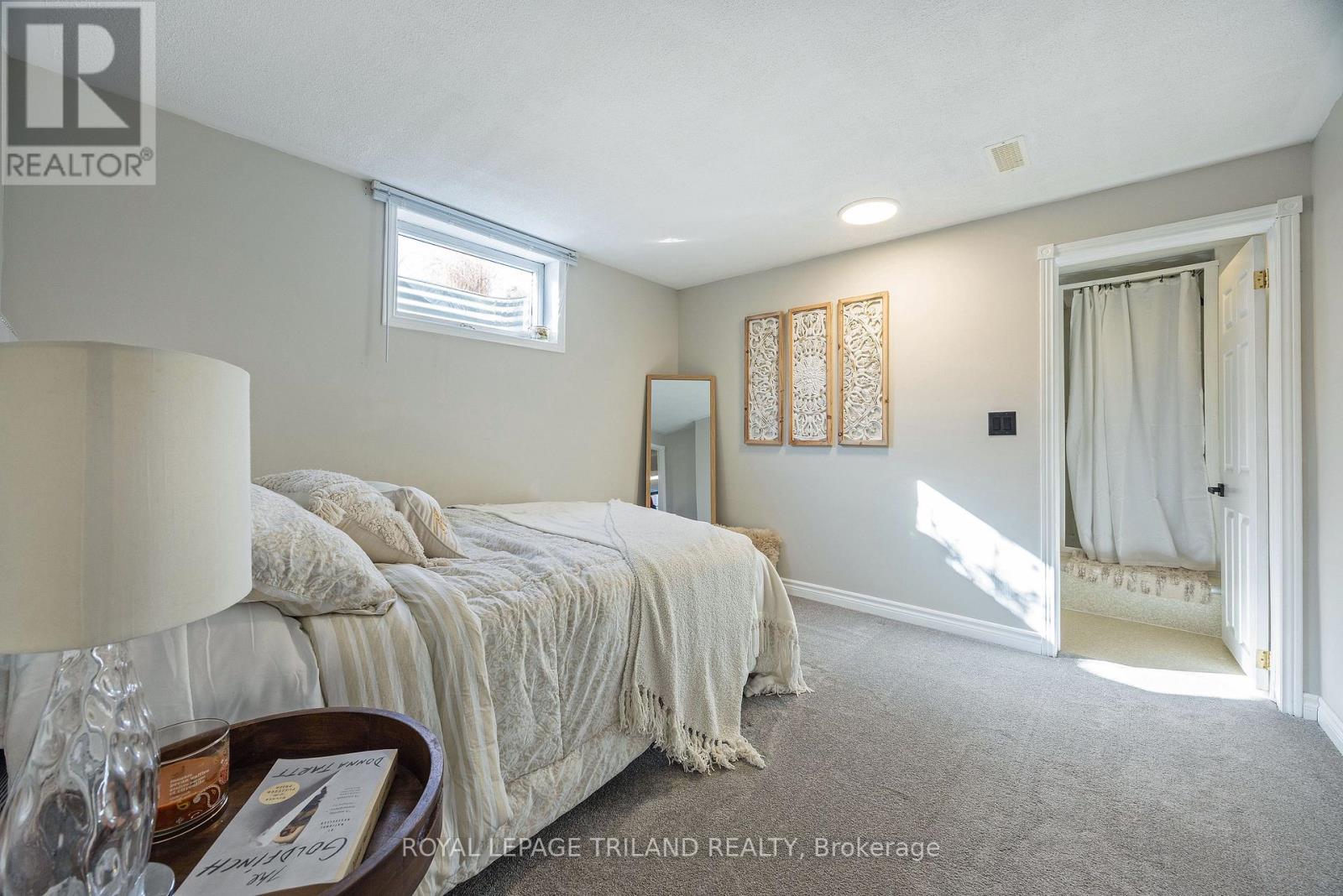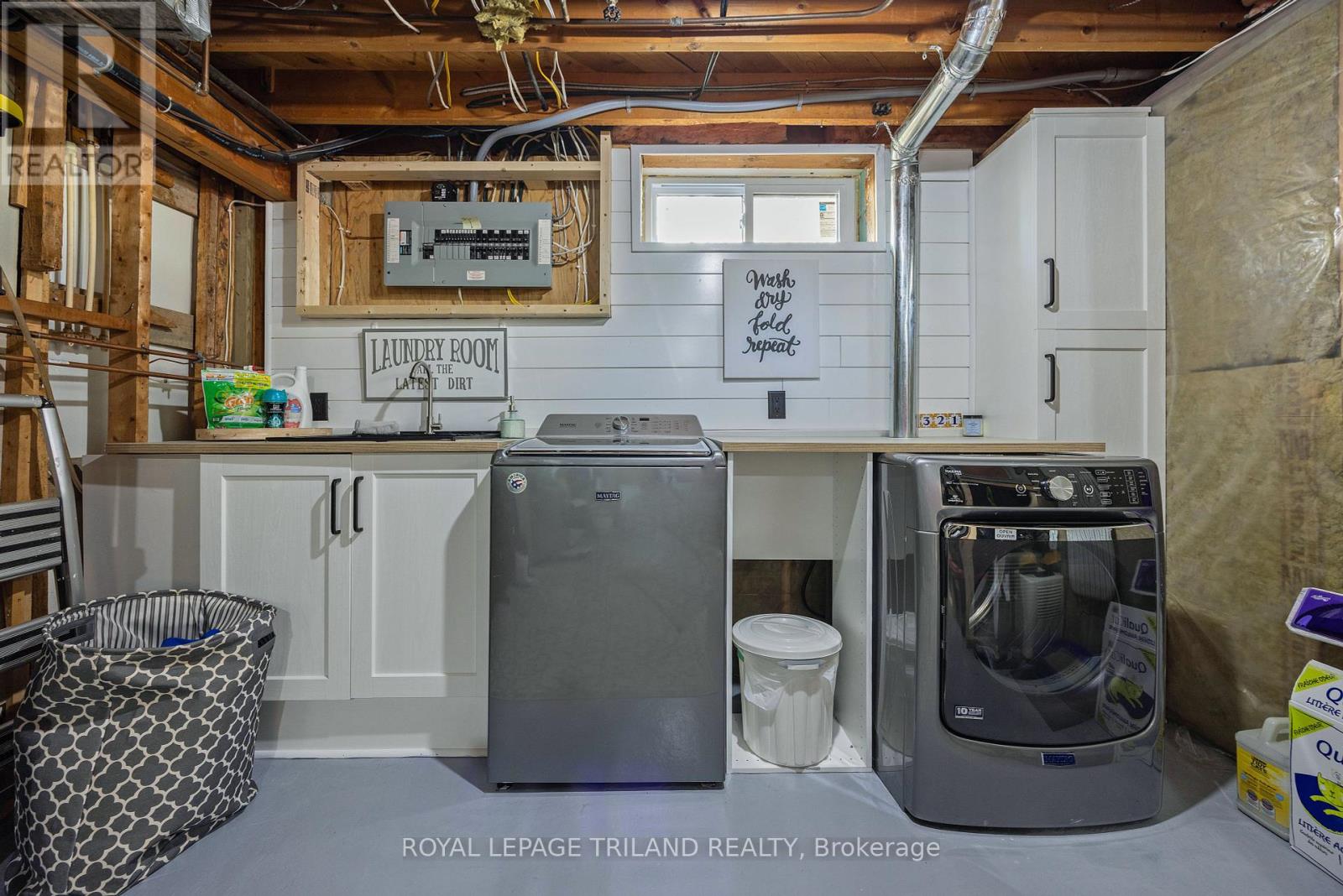321 Beattie Street Strathroy-Caradoc, Ontario N7G 2X5
$599,900
Stunning updates in this beautifully upgraded one floor home in Strathroy! On a quiet block steps to amenities shopping and restaurants, this brick bungalow sits on a deep, landscaped and private yard, with a detached garage / shop / man cave.Inside this lovely home has been extensively renovated with new flooring, trim, light fixtures, kitchen, bathroom and more. Open concept kitchen with Quartz countertops, open to living room with custom mantel and electric fireplace. Windows replaced, sewer line professionally replaced from home to street connection in 2020 with cleanout added for future maintenance, water heater and water softener owned. Lower level finished with spacious rec room, guest room and 3 piece bathroom. Also a good sized storage and laundry room.Detached garage is insulated and roughed in for furnace with gas line, 50 AMP service, perfect spot to work on toys or hang out with friends, bar and bar fridge included, easily converted back into garage if needed.Picturesque park like yard with new fence, new shed, and fire pit, landscaped with trees and lots of privacy. Front deck provides a comfortable spot to watch the sun go down. Absolutely move- in ready, all the work has been done. (id:53488)
Open House
This property has open houses!
2:00 pm
Ends at:4:00 pm
Property Details
| MLS® Number | X10421570 |
| Property Type | Single Family |
| Community Name | SW |
| ParkingSpaceTotal | 4 |
| Structure | Shed |
Building
| BathroomTotal | 2 |
| BedroomsAboveGround | 3 |
| BedroomsBelowGround | 1 |
| BedroomsTotal | 4 |
| Amenities | Fireplace(s) |
| Appliances | Water Heater, Dryer, Refrigerator, Stove, Washer, Water Softener |
| ArchitecturalStyle | Bungalow |
| BasementDevelopment | Partially Finished |
| BasementType | N/a (partially Finished) |
| ConstructionStyleAttachment | Detached |
| CoolingType | Central Air Conditioning |
| ExteriorFinish | Brick |
| FireplacePresent | Yes |
| FoundationType | Concrete |
| HeatingFuel | Natural Gas |
| HeatingType | Forced Air |
| StoriesTotal | 1 |
| Type | House |
| UtilityWater | Municipal Water |
Parking
| Detached Garage |
Land
| Acreage | No |
| Sewer | Sanitary Sewer |
| SizeDepth | 136 Ft |
| SizeFrontage | 59 Ft ,6 In |
| SizeIrregular | 59.5 X 136 Ft |
| SizeTotalText | 59.5 X 136 Ft |
Rooms
| Level | Type | Length | Width | Dimensions |
|---|---|---|---|---|
| Basement | Family Room | 6.86 m | 5.3 m | 6.86 m x 5.3 m |
| Basement | Bedroom | 3.25 m | 3.32 m | 3.25 m x 3.32 m |
| Main Level | Living Room | 4.46 m | 3.84 m | 4.46 m x 3.84 m |
| Main Level | Kitchen | 2.44 m | 3.05 m | 2.44 m x 3.05 m |
| Main Level | Dining Room | 2.44 m | 2.34 m | 2.44 m x 2.34 m |
| Main Level | Primary Bedroom | 3.45 m | 3.23 m | 3.45 m x 3.23 m |
| Main Level | Bedroom | 3.45 m | 2.61 m | 3.45 m x 2.61 m |
| Main Level | Bedroom | 2.75 m | 3.2 m | 2.75 m x 3.2 m |
https://www.realtor.ca/real-estate/27644915/321-beattie-street-strathroy-caradoc-sw-sw
Interested?
Contact us for more information
Mike Ramer
Broker
Contact Melanie & Shelby Pearce
Sales Representative for Royal Lepage Triland Realty, Brokerage
YOUR LONDON, ONTARIO REALTOR®

Melanie Pearce
Phone: 226-268-9880
You can rely on us to be a realtor who will advocate for you and strive to get you what you want. Reach out to us today- We're excited to hear from you!

Shelby Pearce
Phone: 519-639-0228
CALL . TEXT . EMAIL
MELANIE PEARCE
Sales Representative for Royal Lepage Triland Realty, Brokerage
© 2023 Melanie Pearce- All rights reserved | Made with ❤️ by Jet Branding









































