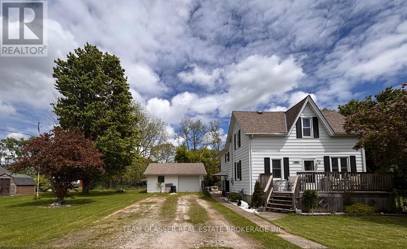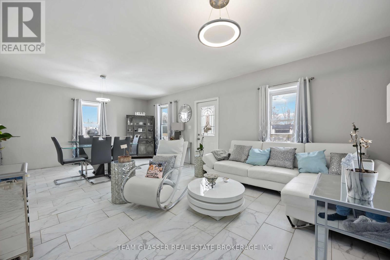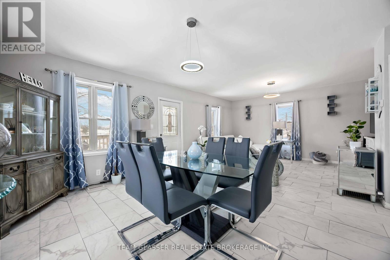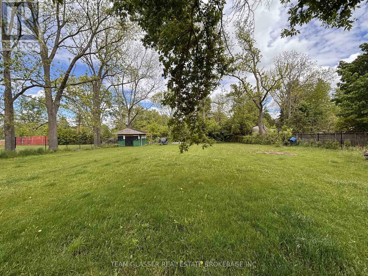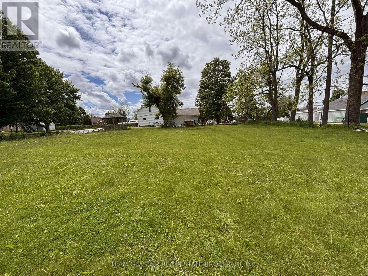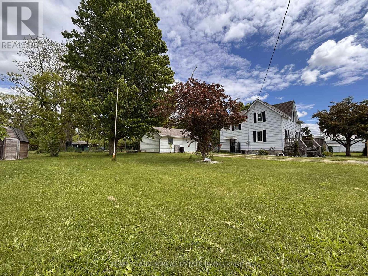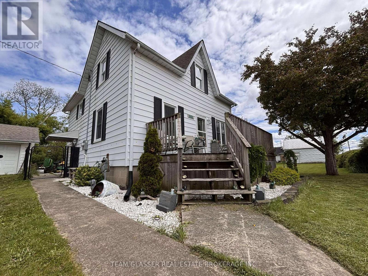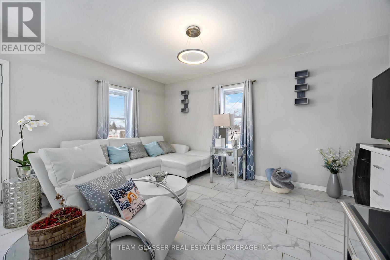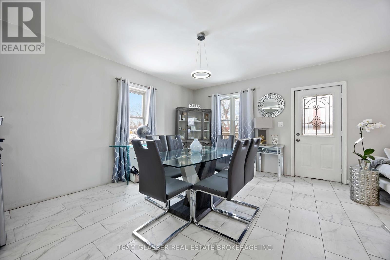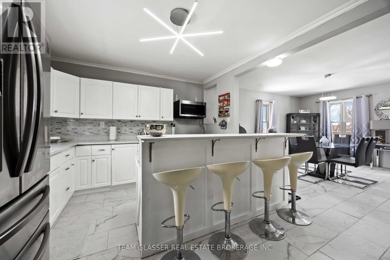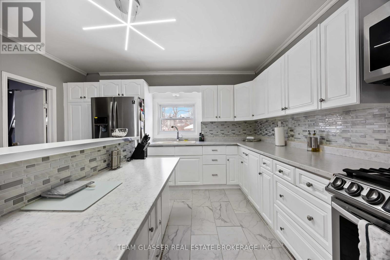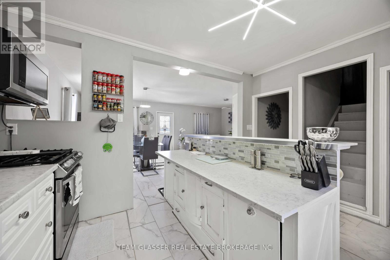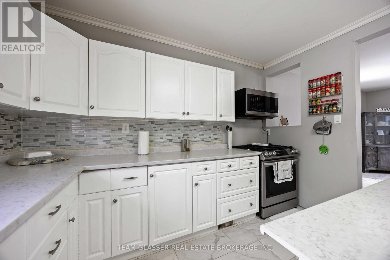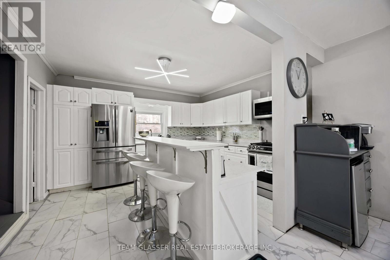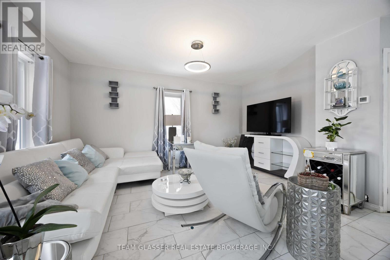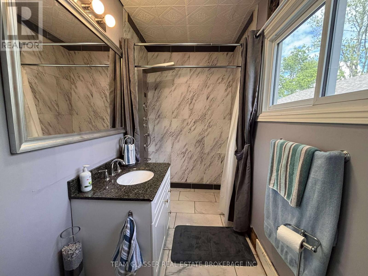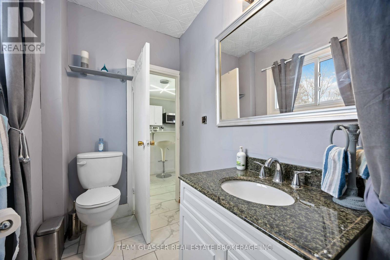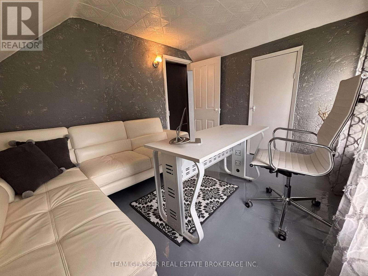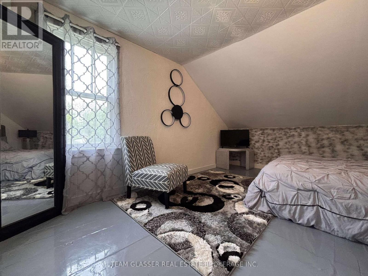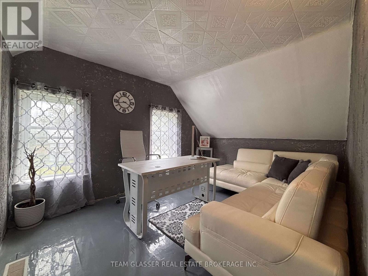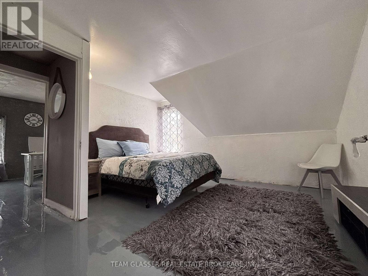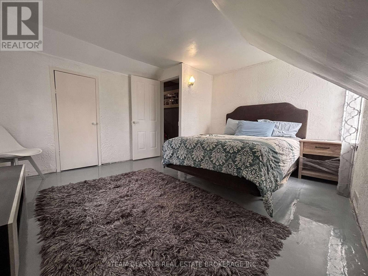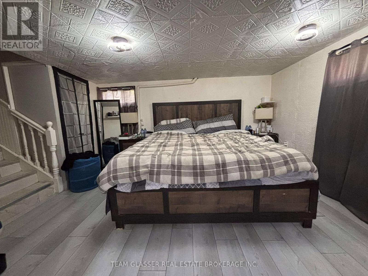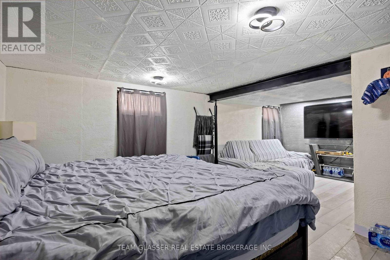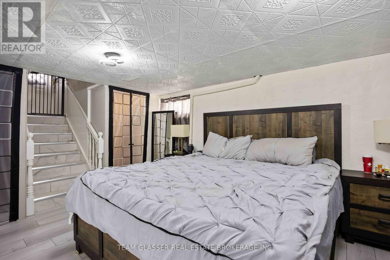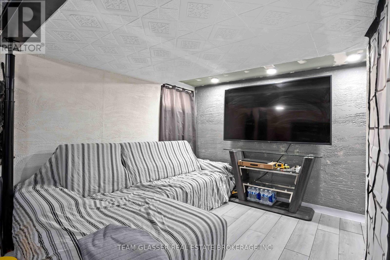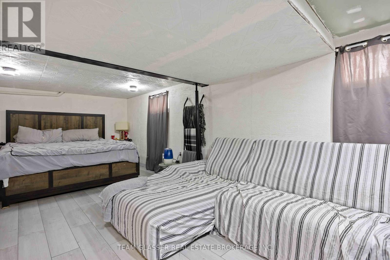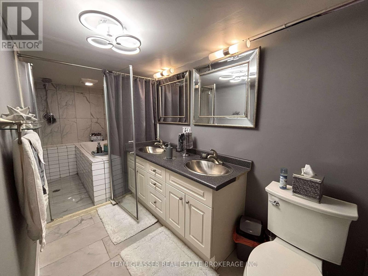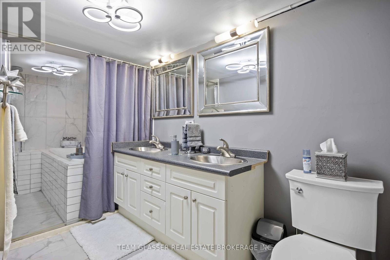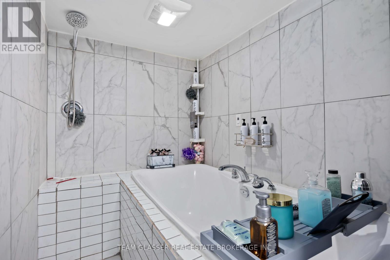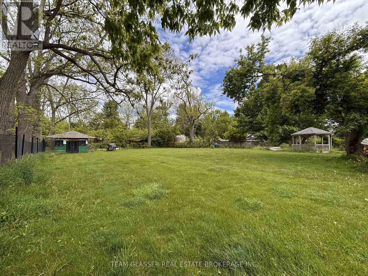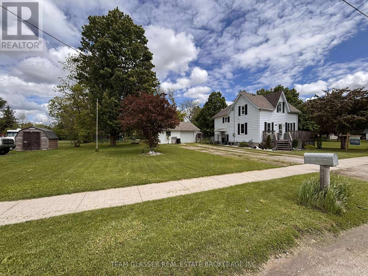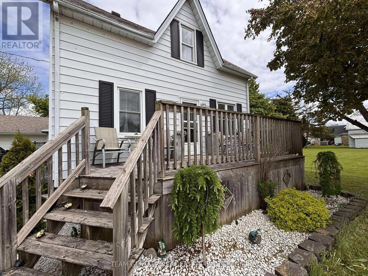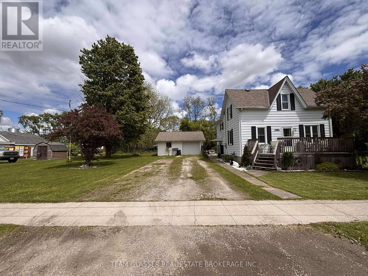3240 Nauvoo Road Brooke-Alvinston, Ontario N0N 1A0
$429,000
Lovely inside out, turnkey and ready to call home. HEATED SHOP, sitting on HALF ACRE in the quiet town of Alvinston. 3 beds upstairs, full and finished basement, 2 full baths. The complete makeover and extensive list of upgrades include but not limited to: roof (2017), furnace (2021), AC (2022), full bathroom added in basement (2022). LED lighting (2025), 125-amp electrical upgrade (2023), new drywall and trims throughout (2025), main wood bulkhead in basement replaced with steel beam (2022), all carpets deleted, tiles on all of main floor and laminates in basement (2022), full kitchen renovation including window delete for more cabinetry (2022). New high-end appliances: fridge, gas range, large microwave, washer. gas dryer (2023). Additional 14x13 shed (2023), chain link fence and removal of a 110-ft maple due to close proximity to house. Great price and amazing value. (id:53488)
Property Details
| MLS® Number | X12209671 |
| Property Type | Single Family |
| Community Name | Brooke Alvinston |
| Features | Flat Site, Dry |
| Parking Space Total | 6 |
Building
| Bathroom Total | 2 |
| Bedrooms Above Ground | 3 |
| Bedrooms Total | 3 |
| Appliances | Dryer, Microwave, Range, Washer, Refrigerator |
| Basement Development | Finished |
| Basement Type | Full (finished) |
| Construction Style Attachment | Detached |
| Cooling Type | Central Air Conditioning |
| Exterior Finish | Concrete, Aluminum Siding |
| Fireplace Present | Yes |
| Foundation Type | Block |
| Heating Fuel | Natural Gas |
| Heating Type | Forced Air |
| Stories Total | 2 |
| Size Interior | 700 - 1,100 Ft2 |
| Type | House |
| Utility Water | Municipal Water |
Parking
| Detached Garage | |
| Garage |
Land
| Acreage | No |
| Sewer | Sanitary Sewer |
| Size Depth | 223 Ft |
| Size Frontage | 103 Ft |
| Size Irregular | 103 X 223 Ft |
| Size Total Text | 103 X 223 Ft|1/2 - 1.99 Acres |
| Zoning Description | R1-1 |
Rooms
| Level | Type | Length | Width | Dimensions |
|---|---|---|---|---|
| Second Level | Primary Bedroom | 4.37 m | 3.43 m | 4.37 m x 3.43 m |
| Second Level | Bedroom | 4.04 m | 3.63 m | 4.04 m x 3.63 m |
| Second Level | Bedroom | 3.66 m | 2.87 m | 3.66 m x 2.87 m |
| Lower Level | Family Room | 4.78 m | 4.42 m | 4.78 m x 4.42 m |
| Lower Level | Recreational, Games Room | 4.52 m | 3.33 m | 4.52 m x 3.33 m |
| Main Level | Living Room | 4.7 m | 3.45 m | 4.7 m x 3.45 m |
| Main Level | Dining Room | 4.7 m | 3.53 m | 4.7 m x 3.53 m |
| Main Level | Kitchen | 3.84 m | 3.94 m | 3.84 m x 3.94 m |
| Main Level | Bathroom | 3.04 m | 1.49 m | 3.04 m x 1.49 m |
Contact Us
Contact us for more information

Albert Tu
Salesperson
(519) 670-0385
Contact Melanie & Shelby Pearce
Sales Representative for Royal Lepage Triland Realty, Brokerage
YOUR LONDON, ONTARIO REALTOR®

Melanie Pearce
Phone: 226-268-9880
You can rely on us to be a realtor who will advocate for you and strive to get you what you want. Reach out to us today- We're excited to hear from you!

Shelby Pearce
Phone: 519-639-0228
CALL . TEXT . EMAIL
Important Links
MELANIE PEARCE
Sales Representative for Royal Lepage Triland Realty, Brokerage
© 2023 Melanie Pearce- All rights reserved | Made with ❤️ by Jet Branding
