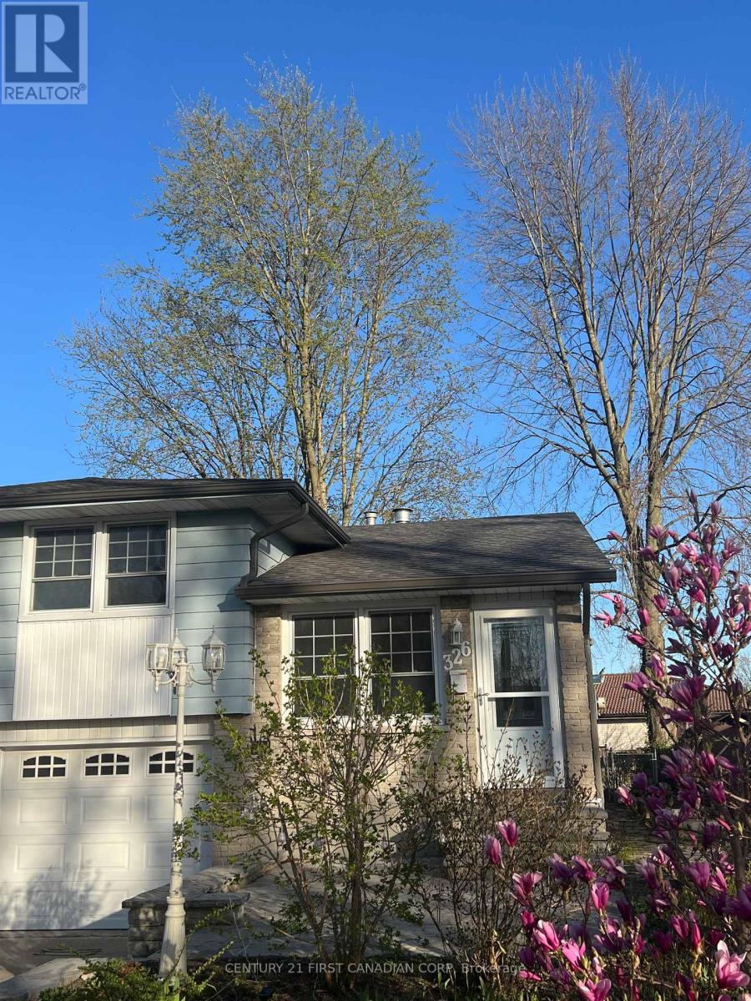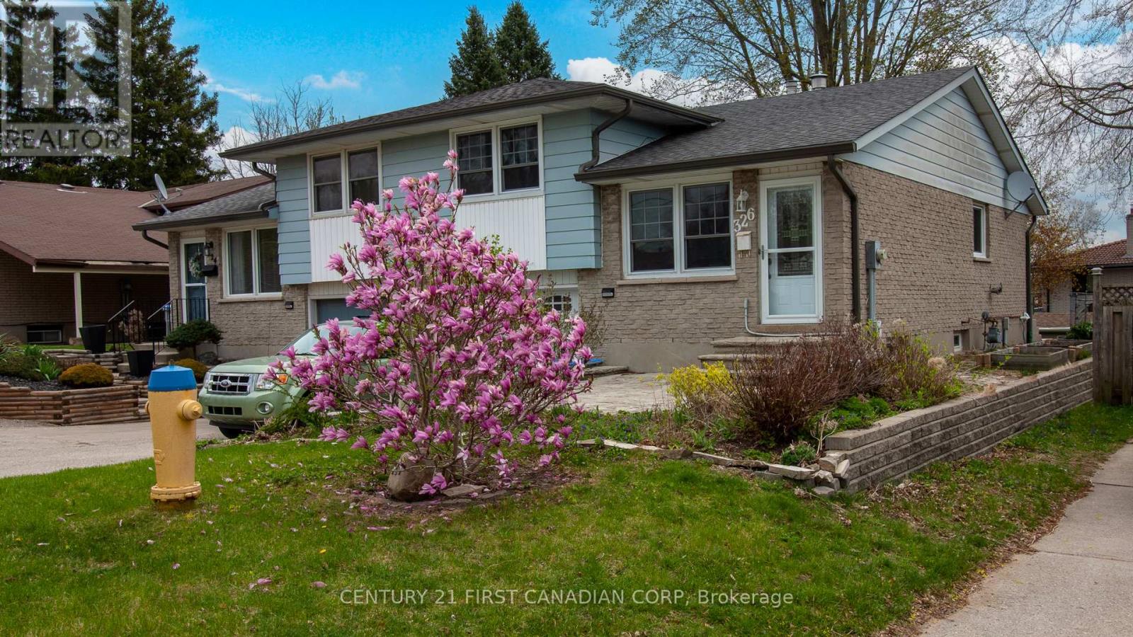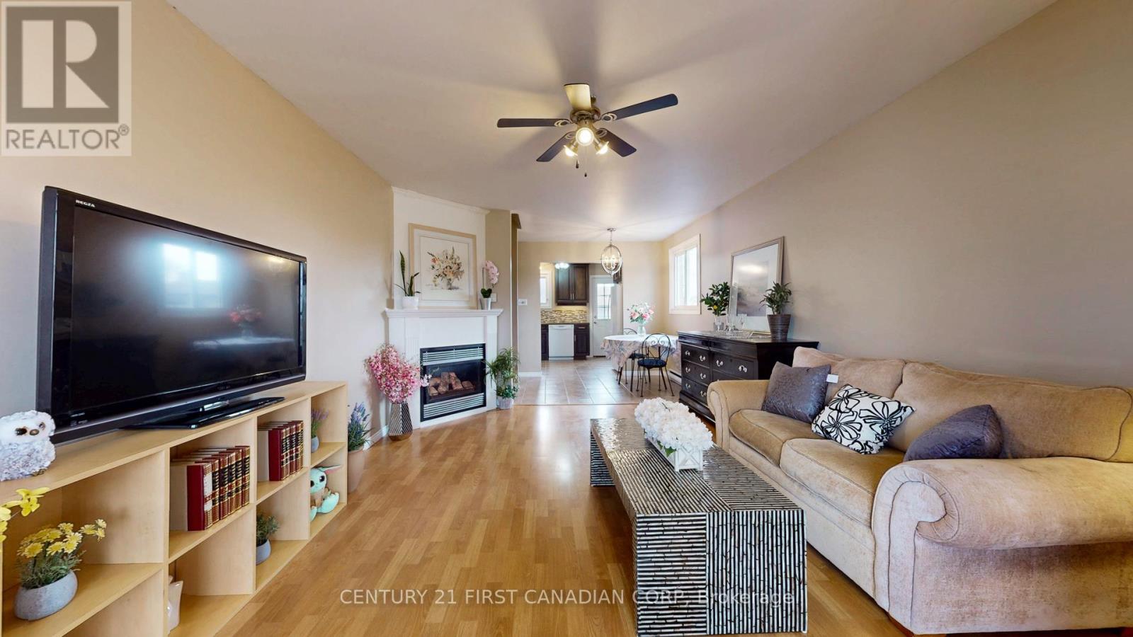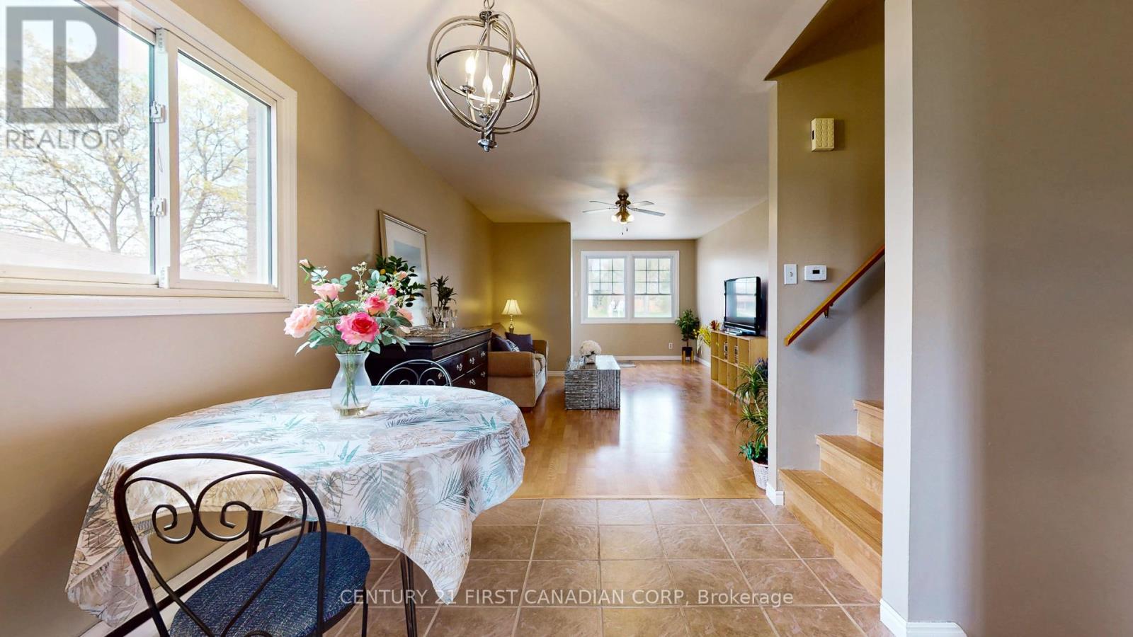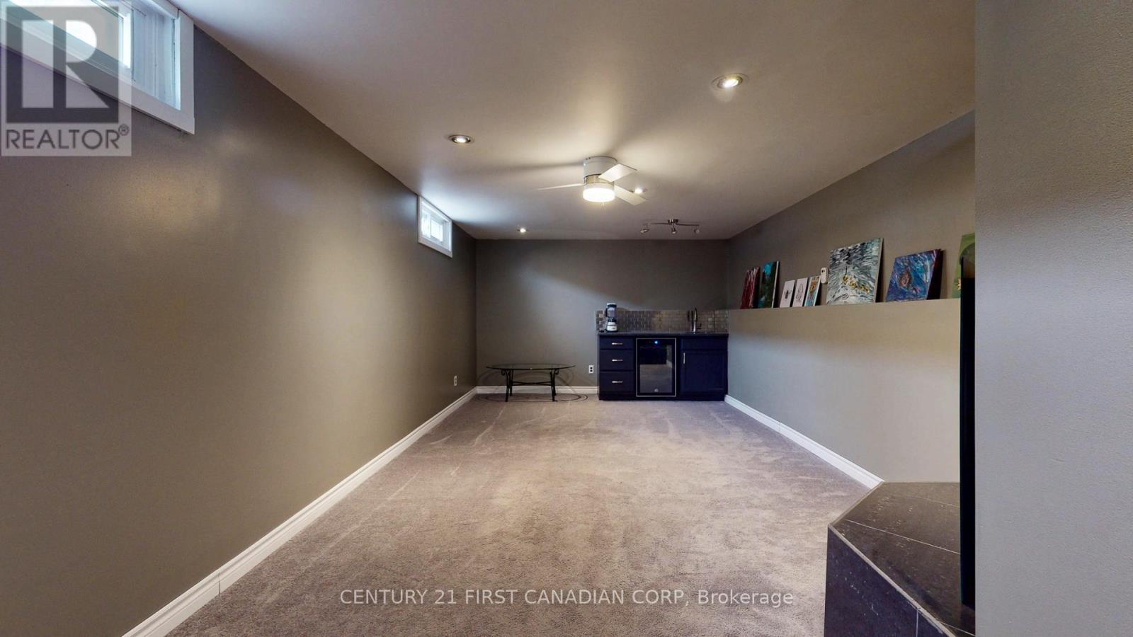326 Burns Street Strathroy-Caradoc, Ontario N7G 1G4
$485,000
Welcome to this spacious and well-maintained semi-detached home in one of Strathroys most desirable neighborhoods! Perfectly located within walking distance to schools, this property offers flexible living with two generously sized bedrooms upstairs and a third bedroom on the lower level. The custom kitchen features quartz countertops, soft-close cabinets, under-cabinet lighting, and is ideal for entertaining. An updated bathroom includes an extra-deep tub for ultimate relaxation. Enjoy cozy nights by the 17,000 BTU gas fireplace in the bright and inviting living space, complete with a wet bar. Recent upgrades include North Star windows, R20 insulated garage door, larger eavestroughs (2021), a new electrical panel (2021), a new water heater (2023), and new screen doors (2024). Outdoor living is just as impressive with a flagstone patio, deck, storage shed, and natural gas BBQ hookup. Set in a growing and vibrant area, this move-in-ready gem is the perfect blend of comfort, style, and convenience. (id:53488)
Open House
This property has open houses!
2:00 pm
Ends at:4:00 pm
Property Details
| MLS® Number | X12110307 |
| Property Type | Single Family |
| Community Name | SW |
| Amenities Near By | Hospital, Park, Place Of Worship, Schools |
| Community Features | Community Centre |
| Features | Conservation/green Belt |
| Parking Space Total | 3 |
| Structure | Deck, Patio(s), Shed |
Building
| Bathroom Total | 2 |
| Bedrooms Above Ground | 2 |
| Bedrooms Below Ground | 1 |
| Bedrooms Total | 3 |
| Age | 51 To 99 Years |
| Appliances | Water Heater, Water Meter, Garage Door Opener Remote(s), Dishwasher, Dryer, Microwave, Stove, Washer, Refrigerator |
| Basement Development | Partially Finished |
| Basement Type | N/a (partially Finished) |
| Construction Style Attachment | Semi-detached |
| Construction Style Split Level | Sidesplit |
| Cooling Type | Window Air Conditioner |
| Exterior Finish | Aluminum Siding |
| Fire Protection | Smoke Detectors |
| Fireplace Present | Yes |
| Fireplace Total | 2 |
| Foundation Type | Poured Concrete |
| Half Bath Total | 1 |
| Heating Fuel | Electric |
| Heating Type | Baseboard Heaters |
| Size Interior | 700 - 1,100 Ft2 |
| Type | House |
| Utility Water | Municipal Water |
Parking
| Attached Garage | |
| Garage |
Land
| Acreage | No |
| Land Amenities | Hospital, Park, Place Of Worship, Schools |
| Sewer | Sanitary Sewer |
| Size Depth | 112 Ft ,3 In |
| Size Frontage | 33 Ft |
| Size Irregular | 33 X 112.3 Ft |
| Size Total Text | 33 X 112.3 Ft |
Utilities
| Cable | Installed |
| Electricity | Installed |
| Sewer | Installed |
https://www.realtor.ca/real-estate/28229303/326-burns-street-strathroy-caradoc-sw-sw
Contact Us
Contact us for more information
Dianne Bui
Salesperson
(519) 701-8898
420 York Street
London, Ontario N6B 1R1
(519) 673-3390
Contact Melanie & Shelby Pearce
Sales Representative for Royal Lepage Triland Realty, Brokerage
YOUR LONDON, ONTARIO REALTOR®

Melanie Pearce
Phone: 226-268-9880
You can rely on us to be a realtor who will advocate for you and strive to get you what you want. Reach out to us today- We're excited to hear from you!

Shelby Pearce
Phone: 519-639-0228
CALL . TEXT . EMAIL
Important Links
MELANIE PEARCE
Sales Representative for Royal Lepage Triland Realty, Brokerage
© 2023 Melanie Pearce- All rights reserved | Made with ❤️ by Jet Branding
