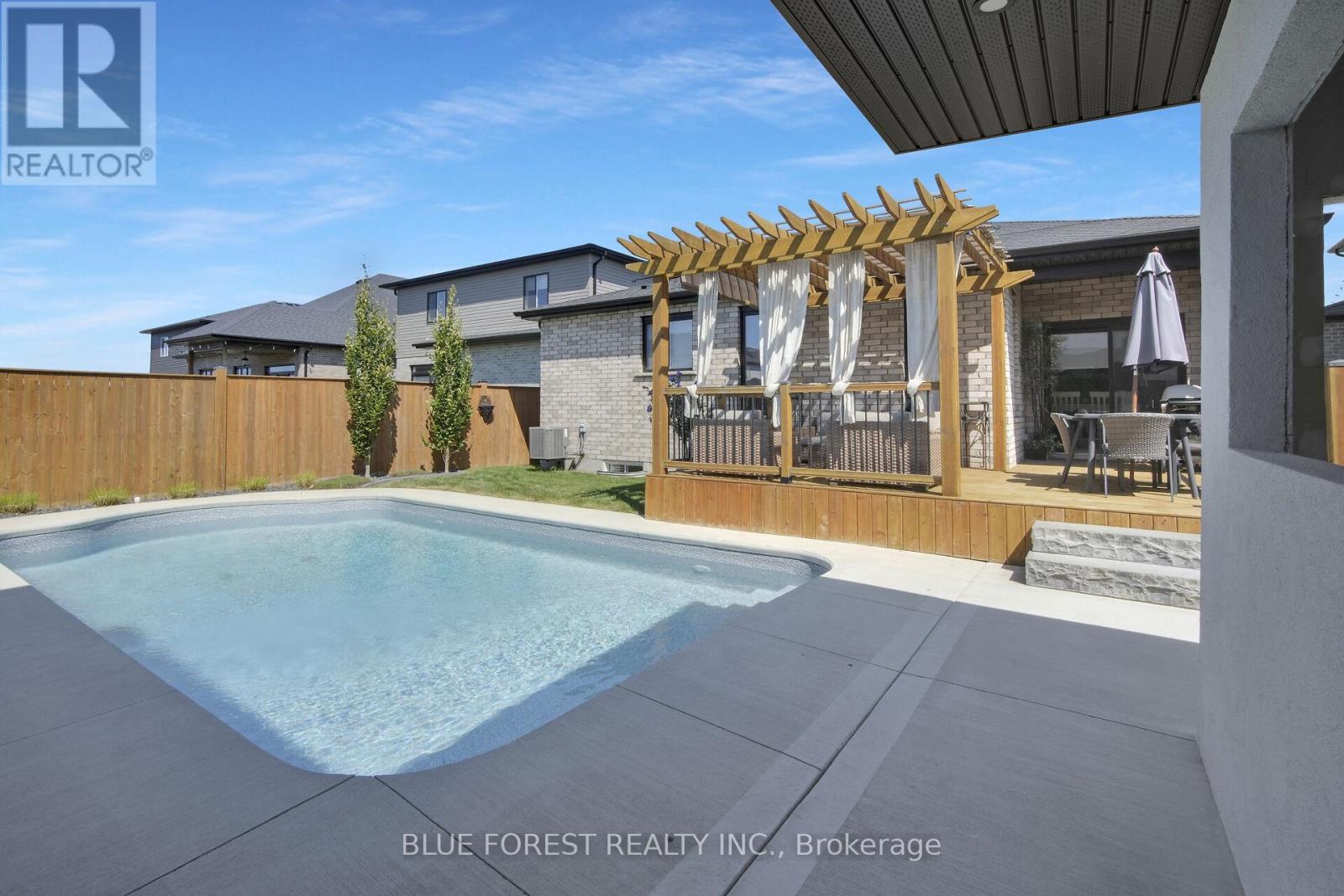3297 Regiment Road London, Ontario N6P 0G5
$1,160,000
Welcome to 3297 Regiment Rd., a stunning custom-built bungalow by Alora Homes. This exceptional home offers a thoughtfully designed layout with 3 bedrooms plus a den on the main level, 2 additional bedrooms in the fully finished basement, and 3 full bathrooms perfect for both family living and hosting guests. With over 3,500 sqft of living space (including the main level and basement), this home strikes the perfect balance between luxury and functionality, featuring eye-catching details throughout. The open-concept design boasts 9 ft. ceilings and rich hardwood flooring, creating a bright and inviting atmosphere. The designer kitchen is a true showstopper, complete with a large island with a breakfast bar, granite countertops, and a seamless flow into the great room, where a cozy fireplace adds warmth and charm. The spacious primary suite serves as a private retreat, featuring a spa-like 5-piece ensuite with a separate soaker tub and a large glass shower. Three bedrooms plus a den on the main level offer ample space for comfortable living, work, and relaxation. The fully finished basement adds even more living space, with two additional bedrooms and a full 4-piece bathroom. Its also pre-wired and has plumbing ready for a full kitchen, making it an ideal opportunity for an in-law suite or secondary unit with potential for a gas stove and island. Step outside into the private backyard oasis, featuring a heated, salted in-ground pool (24ft x 14ft, installed in 2021), a covered porch, and a fully fenced yard. The deck and fencing were completed in 2020, and a custom outdoor stucco shed/bar combo, built in 2023, creates the perfect setting for entertaining and relaxing. Located in a vibrant community, this home is near the brand new White Pine Public School, offering added convenience for families. This home is a rare find, offering style, comfort, and endless possibilities. Book your private viewing today! (id:53488)
Property Details
| MLS® Number | X12048253 |
| Property Type | Single Family |
| Community Name | South V |
| Equipment Type | Water Heater |
| Features | Carpet Free, Sump Pump |
| Parking Space Total | 4 |
| Pool Features | Salt Water Pool |
| Pool Type | Inground Pool |
| Rental Equipment Type | Water Heater |
Building
| Bathroom Total | 3 |
| Bedrooms Above Ground | 3 |
| Bedrooms Below Ground | 2 |
| Bedrooms Total | 5 |
| Age | 0 To 5 Years |
| Appliances | Garage Door Opener Remote(s), Dishwasher, Dryer, Microwave, Stove, Washer, Refrigerator |
| Architectural Style | Bungalow |
| Basement Development | Finished |
| Basement Type | Full (finished) |
| Construction Style Attachment | Detached |
| Cooling Type | Central Air Conditioning, Air Exchanger |
| Exterior Finish | Brick, Stone |
| Fireplace Present | Yes |
| Foundation Type | Concrete |
| Heating Fuel | Natural Gas |
| Heating Type | Forced Air |
| Stories Total | 1 |
| Size Interior | 1,500 - 2,000 Ft2 |
| Type | House |
| Utility Water | Municipal Water |
Parking
| Attached Garage | |
| Garage |
Land
| Acreage | No |
| Sewer | Sanitary Sewer |
| Size Depth | 118 Ft ,1 In |
| Size Frontage | 45 Ft ,10 In |
| Size Irregular | 45.9 X 118.1 Ft |
| Size Total Text | 45.9 X 118.1 Ft |
Rooms
| Level | Type | Length | Width | Dimensions |
|---|---|---|---|---|
| Basement | Bedroom 4 | 13.6 m | 12.5 m | 13.6 m x 12.5 m |
| Basement | Bedroom 5 | 8.8 m | 12.4 m | 8.8 m x 12.4 m |
| Basement | Recreational, Games Room | 26.4 m | 26.1 m | 26.4 m x 26.1 m |
| Basement | Den | 9.2 m | 7 m | 9.2 m x 7 m |
| Main Level | Den | 2.91 m | 3.54 m | 2.91 m x 3.54 m |
| Main Level | Bedroom | 3.34 m | 3.59 m | 3.34 m x 3.59 m |
| Main Level | Kitchen | 3.34 m | 3.79 m | 3.34 m x 3.79 m |
| Main Level | Dining Room | 3.34 m | 3.46 m | 3.34 m x 3.46 m |
| Main Level | Family Room | 13.7 m | 16.7 m | 13.7 m x 16.7 m |
| Main Level | Laundry Room | 9.6 m | 7.1 m | 9.6 m x 7.1 m |
| Main Level | Bedroom 2 | 11 m | 13.6 m | 11 m x 13.6 m |
| Main Level | Primary Bedroom | 3.96 m | 4.26 m | 3.96 m x 4.26 m |
https://www.realtor.ca/real-estate/28089237/3297-regiment-road-london-south-v
Contact Us
Contact us for more information

Jelena Lazic
Broker
931 Oxford Street East
London, Ontario N5Y 3K1
(519) 649-1888
(519) 649-1888
www.soldbyblue.ca/

Dejan Cvetkovic
Salesperson
931 Oxford Street East
London, Ontario N5Y 3K1
(519) 649-1888
(519) 649-1888
www.soldbyblue.ca/
Contact Melanie & Shelby Pearce
Sales Representative for Royal Lepage Triland Realty, Brokerage
YOUR LONDON, ONTARIO REALTOR®

Melanie Pearce
Phone: 226-268-9880
You can rely on us to be a realtor who will advocate for you and strive to get you what you want. Reach out to us today- We're excited to hear from you!

Shelby Pearce
Phone: 519-639-0228
CALL . TEXT . EMAIL
Important Links
MELANIE PEARCE
Sales Representative for Royal Lepage Triland Realty, Brokerage
© 2023 Melanie Pearce- All rights reserved | Made with ❤️ by Jet Branding


















































