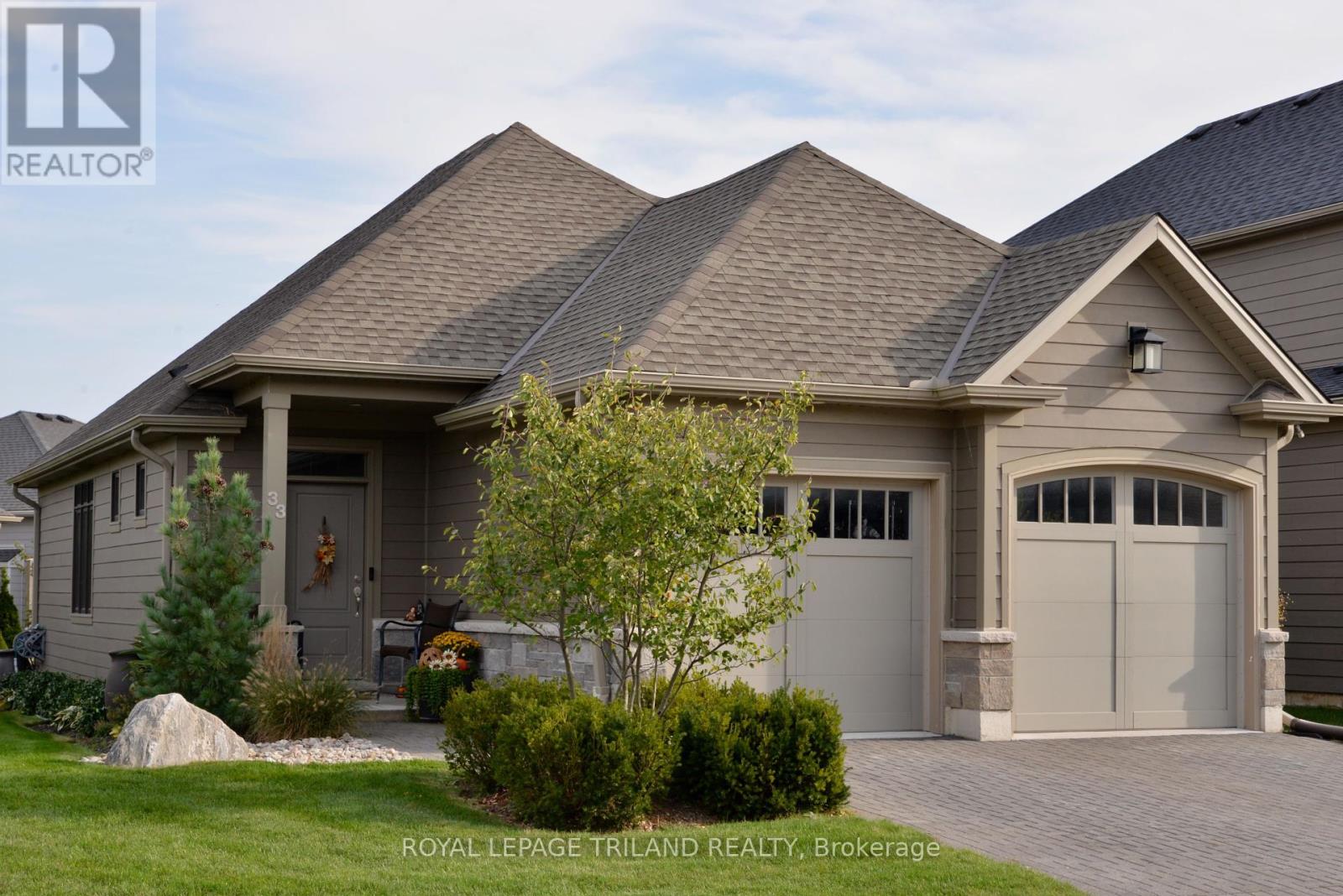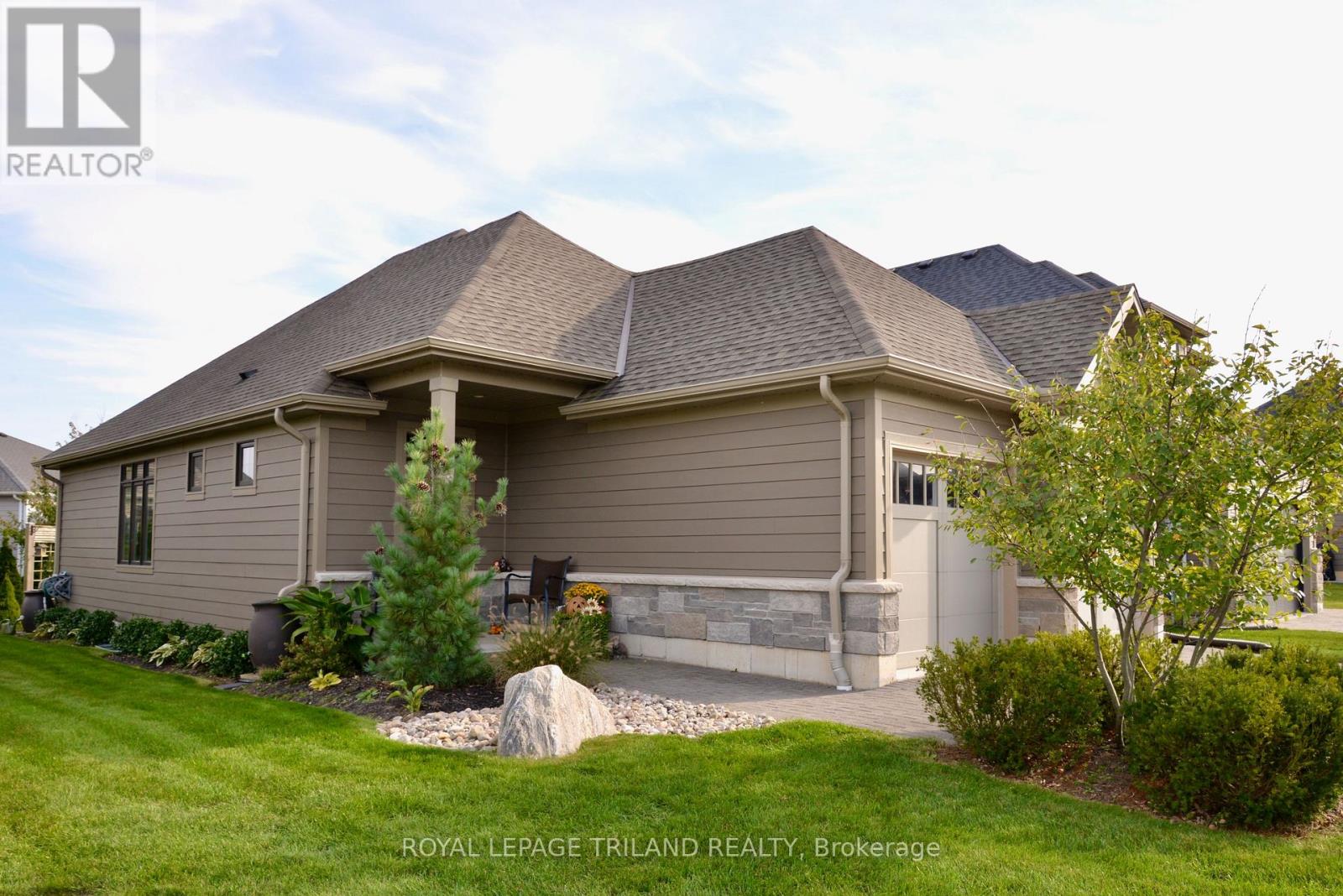33 - 4700 Hamilton Road Thames Centre, Ontario N0L 1G6
$799,500Maintenance, Common Area Maintenance
$175 Monthly
Maintenance, Common Area Maintenance
$175 MonthlyWelcome to your new home in Village on The Thames!Discover a lifestyle of comfort and convenience in this uniquely situated community, backing onto the Thames River. This charming 7 year young bungalow features a spacious double car garage. plus additional parking for 2. The garage comes equipped with an EV charger. Come step inside to modern finishes throughout , including stainless steel appliances and the convenience of MAIN FLOOR laundry. Enjoy cooking outdoors on your BBQ with the gas line hookup or sitting on the covered porch to watch the rain. With low condo fees that cover grass cutting and driveway snow removal you can enjoy a maintenance free lifestyle! The partially finished basement offers extra storage space , a four piece bathroom and boasts a private bedroom retreat for friends and family to stay.Come see this today during the beautiful fall season! (id:53488)
Open House
This property has open houses!
2:00 pm
Ends at:4:00 pm
2:00 pm
Ends at:4:00 pm
Property Details
| MLS® Number | X9509098 |
| Property Type | Single Family |
| Community Name | Dorchester |
| AmenitiesNearBy | Schools |
| CommunityFeatures | Pet Restrictions, School Bus |
| Features | Irregular Lot Size, Flat Site, Lighting, In Suite Laundry |
| ParkingSpaceTotal | 4 |
| Structure | Deck, Porch |
Building
| BathroomTotal | 3 |
| BedroomsAboveGround | 2 |
| BedroomsBelowGround | 1 |
| BedroomsTotal | 3 |
| Amenities | Visitor Parking, Separate Heating Controls, Separate Electricity Meters |
| Appliances | Garage Door Opener Remote(s), Water Heater, Water Meter, Water Softener |
| ArchitecturalStyle | Bungalow |
| BasementDevelopment | Partially Finished |
| BasementType | Full (partially Finished) |
| ConstructionStyleAttachment | Detached |
| CoolingType | Central Air Conditioning, Air Exchanger |
| FireProtection | Smoke Detectors |
| FlooringType | Hardwood |
| FoundationType | Poured Concrete |
| HeatingFuel | Natural Gas |
| HeatingType | Forced Air |
| StoriesTotal | 1 |
| SizeInterior | 999.992 - 1198.9898 Sqft |
| Type | House |
Parking
| Attached Garage |
Land
| Acreage | No |
| LandAmenities | Schools |
| LandscapeFeatures | Landscaped |
| ZoningDescription | R1-5 |
Rooms
| Level | Type | Length | Width | Dimensions |
|---|---|---|---|---|
| Lower Level | Recreational, Games Room | 4.88 m | 4 m | 4.88 m x 4 m |
| Lower Level | Bedroom | 4.09 m | 3.05 m | 4.09 m x 3.05 m |
| Lower Level | Other | 2.92 m | 3.86 m | 2.92 m x 3.86 m |
| Main Level | Great Room | 5.18 m | 3.43 m | 5.18 m x 3.43 m |
| Main Level | Kitchen | 3.17 m | 2.54 m | 3.17 m x 2.54 m |
| Main Level | Dining Room | 2.57 m | 2.92 m | 2.57 m x 2.92 m |
| Main Level | Primary Bedroom | 3.81 m | 3.76 m | 3.81 m x 3.76 m |
| Main Level | Bedroom | 3.3 m | 3.05 m | 3.3 m x 3.05 m |
Interested?
Contact us for more information
Jessica Rowan
Salesperson
Contact Melanie & Shelby Pearce
Sales Representative for Royal Lepage Triland Realty, Brokerage
YOUR LONDON, ONTARIO REALTOR®

Melanie Pearce
Phone: 226-268-9880
You can rely on us to be a realtor who will advocate for you and strive to get you what you want. Reach out to us today- We're excited to hear from you!

Shelby Pearce
Phone: 519-639-0228
CALL . TEXT . EMAIL
MELANIE PEARCE
Sales Representative for Royal Lepage Triland Realty, Brokerage
© 2023 Melanie Pearce- All rights reserved | Made with ❤️ by Jet Branding

























