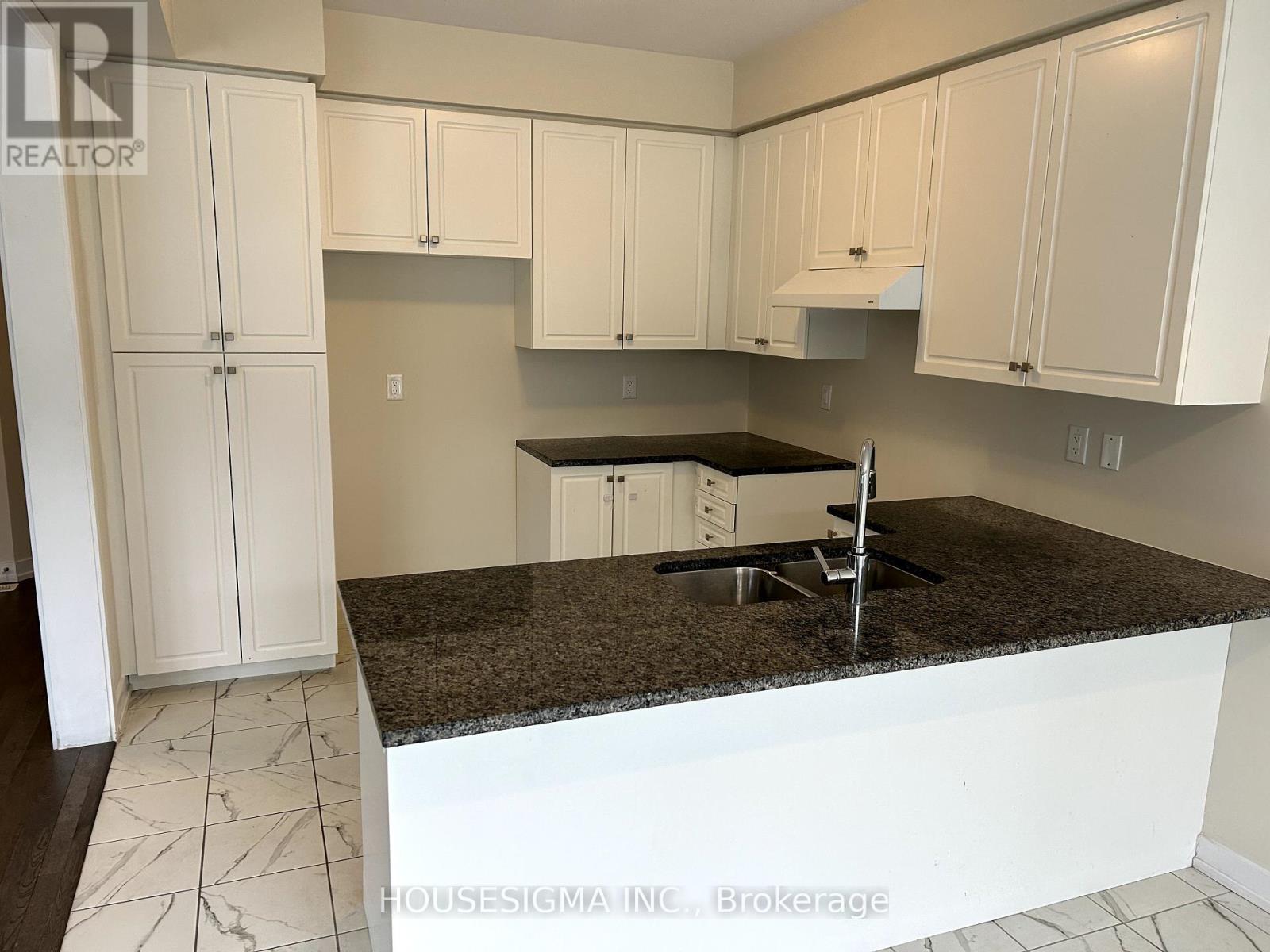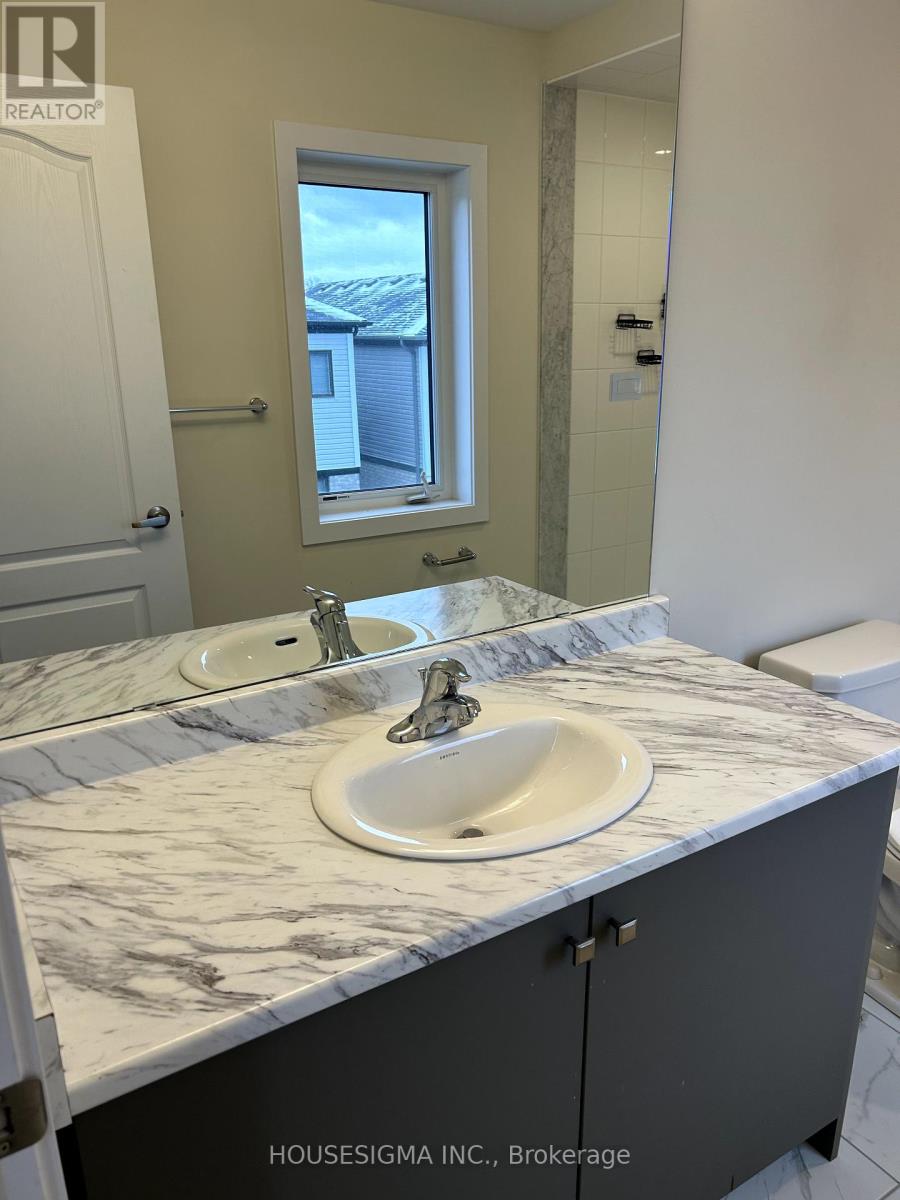33 Santos Drive Haldimand, Ontario N3W 0H2
$824,000
Close walk to the Grand River and less than 3 km to downtown Caledonia, this single family home boasts a top notch location. The main floor features 9 foot ceilings, a bright white kitchen and joining dining room with ceramic tile floors. The living room has hardwood floor and plenty of room for family gatherings. There is a beautiful wood staircase leading up to 3 bedrooms. The Primary Bedroom is very spacious, with large walk-in closet and 3 piece ensuite. The other two bedrooms have large closets and share a full 4 piece bathroom with tiled bath surround. The basement has a seperate entrance and provides additional living space with full bathroom and separate laundry. (id:53488)
Property Details
| MLS® Number | X11883778 |
| Property Type | Single Family |
| Community Name | Haldimand |
| Features | Sump Pump |
| ParkingSpaceTotal | 5 |
| Structure | Deck |
Building
| BathroomTotal | 4 |
| BedroomsAboveGround | 3 |
| BedroomsBelowGround | 1 |
| BedroomsTotal | 4 |
| BasementDevelopment | Finished |
| BasementType | Full (finished) |
| ConstructionStyleAttachment | Detached |
| CoolingType | Central Air Conditioning |
| ExteriorFinish | Brick, Vinyl Siding |
| FoundationType | Poured Concrete |
| HalfBathTotal | 1 |
| HeatingFuel | Natural Gas |
| HeatingType | Forced Air |
| StoriesTotal | 2 |
| SizeInterior | 1499.9875 - 1999.983 Sqft |
| Type | House |
| UtilityWater | Municipal Water |
Parking
| Attached Garage |
Land
| Acreage | No |
| Sewer | Sanitary Sewer |
| SizeDepth | 92 Ft ,1 In |
| SizeFrontage | 33 Ft ,2 In |
| SizeIrregular | 33.2 X 92.1 Ft |
| SizeTotalText | 33.2 X 92.1 Ft |
Rooms
| Level | Type | Length | Width | Dimensions |
|---|---|---|---|---|
| Second Level | Primary Bedroom | 4.3 m | 3.69 m | 4.3 m x 3.69 m |
| Second Level | Bathroom | 3.17 m | 1.68 m | 3.17 m x 1.68 m |
| Second Level | Bedroom 2 | 3.66 m | 3.51 m | 3.66 m x 3.51 m |
| Second Level | Bedroom 3 | 2.99 m | 3.05 m | 2.99 m x 3.05 m |
| Second Level | Bathroom | 3.17 m | 1.62 m | 3.17 m x 1.62 m |
| Second Level | Laundry Room | 3.14 m | 1.68 m | 3.14 m x 1.68 m |
| Basement | Bedroom | 3.72 m | 2.68 m | 3.72 m x 2.68 m |
| Basement | Bathroom | 2.47 m | 0.94 m | 2.47 m x 0.94 m |
| Main Level | Kitchen | 3.08 m | 3.2 m | 3.08 m x 3.2 m |
| Main Level | Dining Room | 3.07 m | 3.08 m | 3.07 m x 3.08 m |
| Main Level | Living Room | 4.3 m | 3.87 m | 4.3 m x 3.87 m |
| Main Level | Bathroom | 1 m | 1.86 m | 1 m x 1.86 m |
https://www.realtor.ca/real-estate/27718111/33-santos-drive-haldimand-haldimand
Interested?
Contact us for more information
Chris Naudi
Salesperson
380 Wellington St. Unit Hs1
London, Ontario N6A 5B5
Contact Melanie & Shelby Pearce
Sales Representative for Royal Lepage Triland Realty, Brokerage
YOUR LONDON, ONTARIO REALTOR®

Melanie Pearce
Phone: 226-268-9880
You can rely on us to be a realtor who will advocate for you and strive to get you what you want. Reach out to us today- We're excited to hear from you!

Shelby Pearce
Phone: 519-639-0228
CALL . TEXT . EMAIL
MELANIE PEARCE
Sales Representative for Royal Lepage Triland Realty, Brokerage
© 2023 Melanie Pearce- All rights reserved | Made with ❤️ by Jet Branding





























