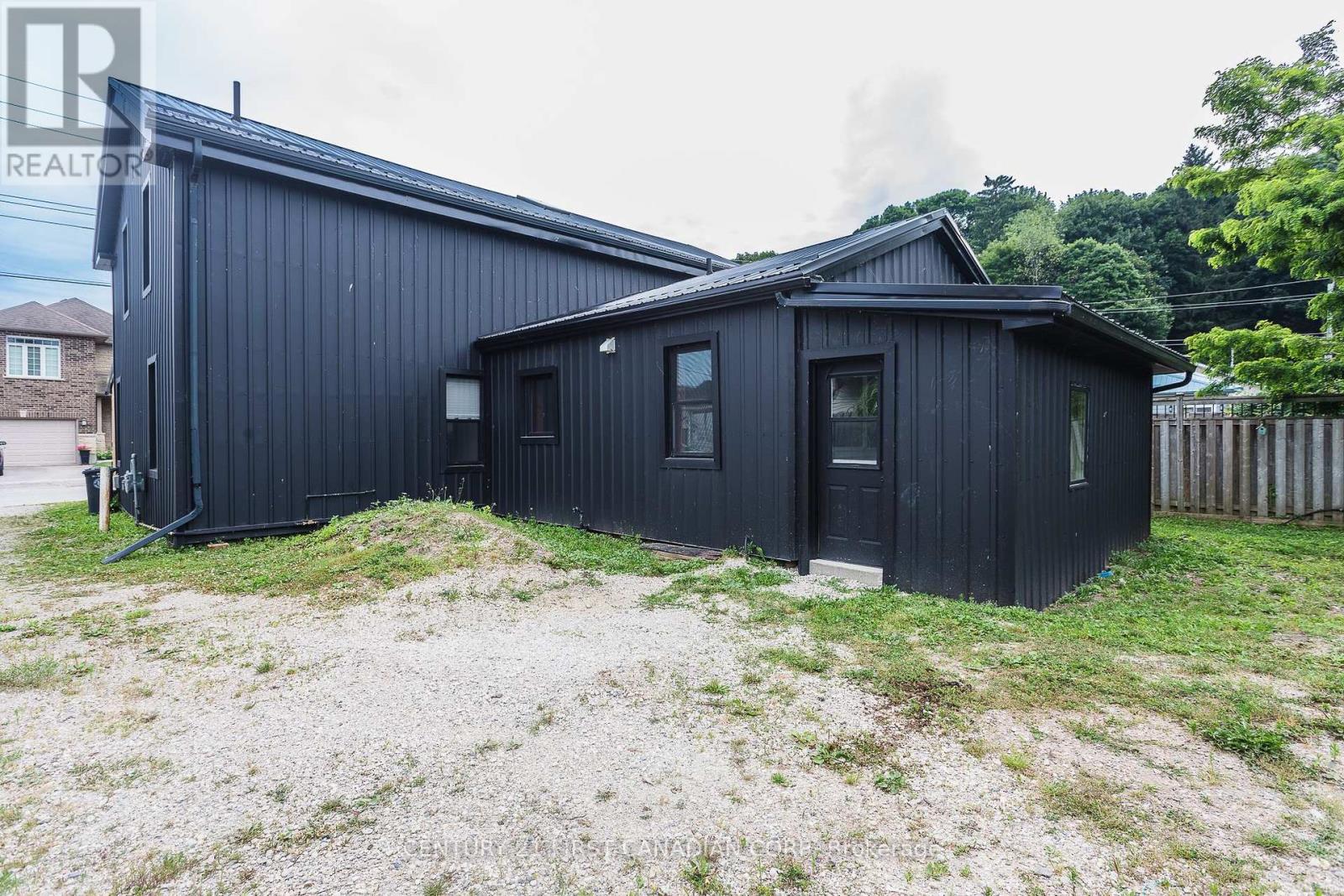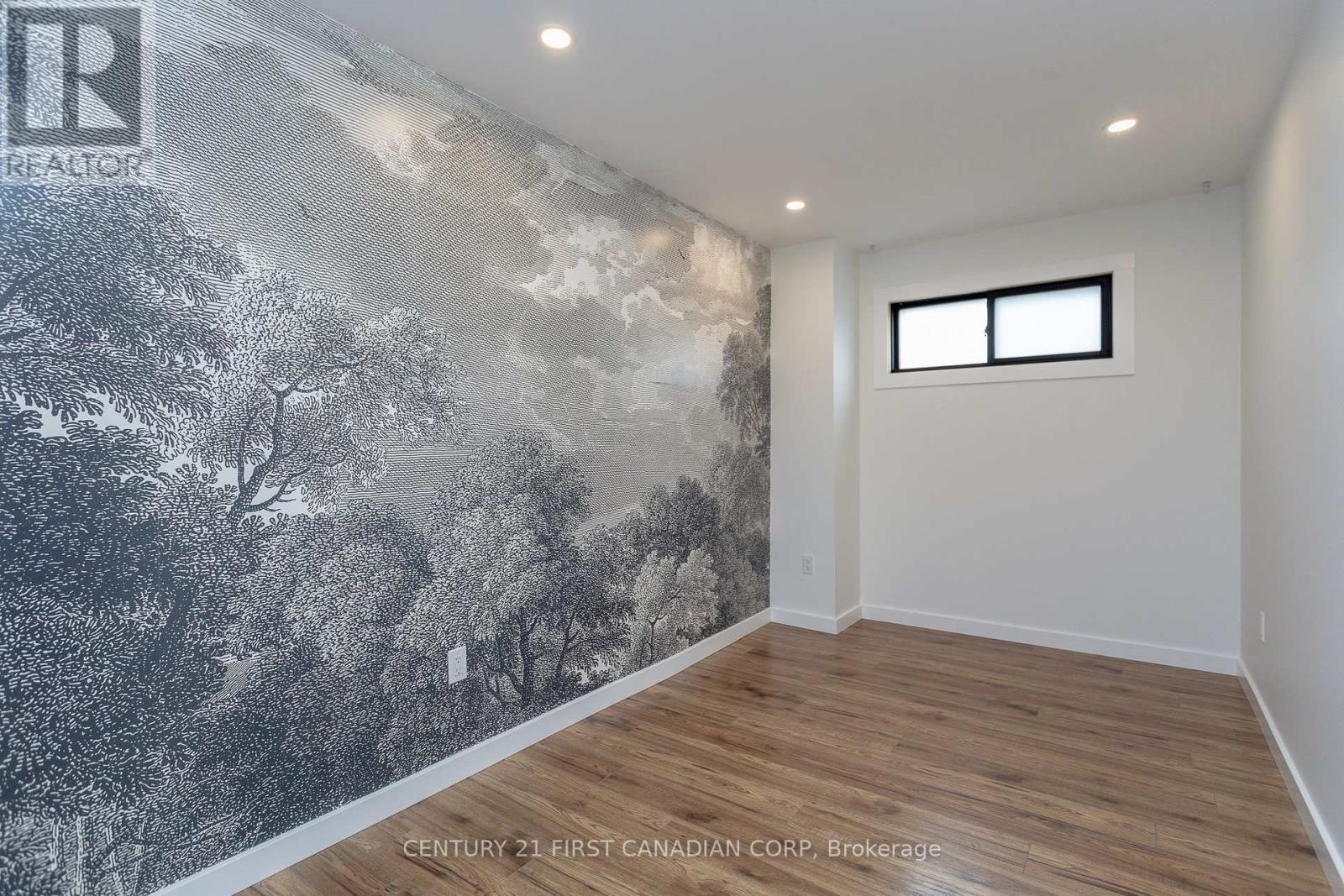331 Erie Street Central Elgin, Ontario N5L 1E3
$1,250,000
Add this very Low-Maintenance 2798sf Triplex, detached 20x33' Double Car Garage and large property to your portfolio today! Fully tenanted by Sept 1st with 3 excellent long term tenants paying current market rents and on one year leases. Low Taxes! All fully renovated modern units (2022) each with their own hydro meter and upgraded insulation between units, Exterior is all metal-clad, new Kitchens, new Baths, new finishes, original hardwood flooring thru all 3 units with new flooring added. Unit #1: 3 large bedrooms, 1 full 4pc bath, approx 1200sf on 2 levels; Unit #2: 1 bdrm, 1 full 3pc bath, approx 675sf on 2 levels; Unit #3: 1 bdrm + den, 1 full 4pc bath, open concept, one floor, approx 700sf including the sunroom. Laundry in all units, plus all appliances included in sale. Immediate possession. Buyer will assume all Tenants. Convert any unit into a short term rental when a tenant leaves. Bldg is a Legal Non-Conforming Triplex under the current R1 zoning. 24 hrs notice to show for tenants, and serious inquiries only. Listing Agent will be onsite for all showings. Please use the media tab for virtual walkthroughs (iGuide Tour links on the floorplan) of all 3 units. Contact Listing Agent for more information and to book your showing via BB. (id:53488)
Property Details
| MLS® Number | X9035576 |
| Property Type | Multi-family |
| Community Name | Port Stanley |
| EquipmentType | Water Heater |
| Features | Flat Site, Dry, Carpet Free |
| ParkingSpaceTotal | 8 |
| RentalEquipmentType | Water Heater |
| Structure | Porch, Deck |
| ViewType | View Of Water, Lake View |
Building
| BathroomTotal | 3 |
| BedroomsAboveGround | 5 |
| BedroomsTotal | 5 |
| Appliances | Dishwasher, Dryer, Microwave, Range, Refrigerator, Stove, Washer |
| BasementType | Crawl Space |
| ConstructionStatus | Insulation Upgraded |
| CoolingType | Central Air Conditioning |
| ExteriorFinish | Steel |
| FireProtection | Smoke Detectors |
| FoundationType | Concrete |
| HeatingFuel | Natural Gas |
| HeatingType | Forced Air |
| StoriesTotal | 2 |
| SizeInterior | 2499.9795 - 2999.975 Sqft |
| Type | Other |
| UtilityWater | Municipal Water |
Parking
| Detached Garage |
Land
| AccessType | Year-round Access |
| Acreage | No |
| Sewer | Sanitary Sewer |
| SizeDepth | 132 Ft |
| SizeFrontage | 66 Ft |
| SizeIrregular | 66 X 132 Ft |
| SizeTotalText | 66 X 132 Ft|under 1/2 Acre |
| ZoningDescription | R1 |
Rooms
| Level | Type | Length | Width | Dimensions |
|---|---|---|---|---|
| Second Level | Bathroom | 1.16 m | 2.97 m | 1.16 m x 2.97 m |
| Second Level | Primary Bedroom | 4.36 m | 3.93 m | 4.36 m x 3.93 m |
| Second Level | Bedroom | 3.83 m | 4.04 m | 3.83 m x 4.04 m |
| Second Level | Bedroom | 3.03 m | 2.72 m | 3.03 m x 2.72 m |
| Second Level | Bathroom | 2.68 m | 2.13 m | 2.68 m x 2.13 m |
| Second Level | Bedroom | 3.23 m | 3.87 m | 3.23 m x 3.87 m |
| Main Level | Kitchen | 2.35 m | 2.04 m | 2.35 m x 2.04 m |
| Main Level | Kitchen | 3.26 m | 5.53 m | 3.26 m x 5.53 m |
| Main Level | Dining Room | 2.41 m | 1.88 m | 2.41 m x 1.88 m |
| Main Level | Living Room | 4.55 m | 4.08 m | 4.55 m x 4.08 m |
| Main Level | Kitchen | 3.02 m | 2.44 m | 3.02 m x 2.44 m |
| Main Level | Living Room | 4.59 m | 5 m | 4.59 m x 5 m |
Utilities
| Cable | Available |
| Sewer | Installed |
https://www.realtor.ca/real-estate/27163641/331-erie-street-central-elgin-port-stanley-port-stanley
Interested?
Contact us for more information
Susan E. Tanton
Broker
Contact Melanie & Shelby Pearce
Sales Representative for Royal Lepage Triland Realty, Brokerage
YOUR LONDON, ONTARIO REALTOR®

Melanie Pearce
Phone: 226-268-9880
You can rely on us to be a realtor who will advocate for you and strive to get you what you want. Reach out to us today- We're excited to hear from you!

Shelby Pearce
Phone: 519-639-0228
CALL . TEXT . EMAIL
MELANIE PEARCE
Sales Representative for Royal Lepage Triland Realty, Brokerage
© 2023 Melanie Pearce- All rights reserved | Made with ❤️ by Jet Branding

































