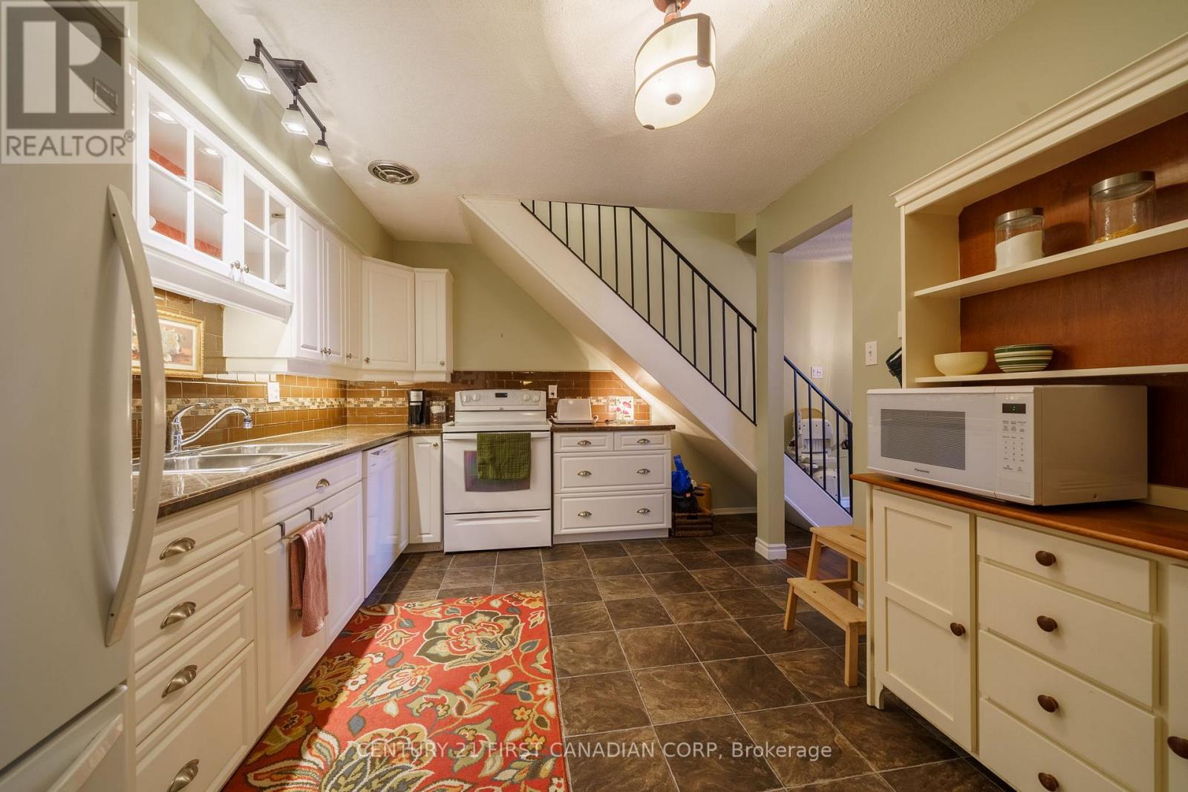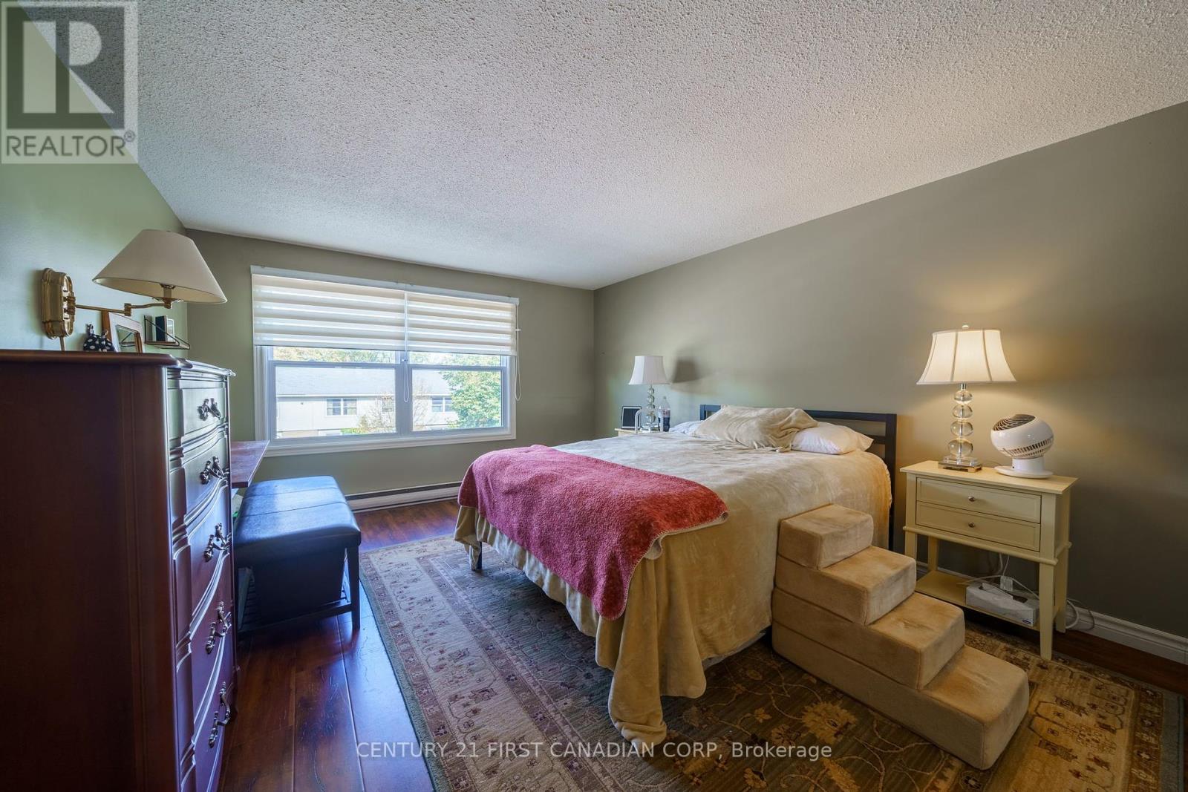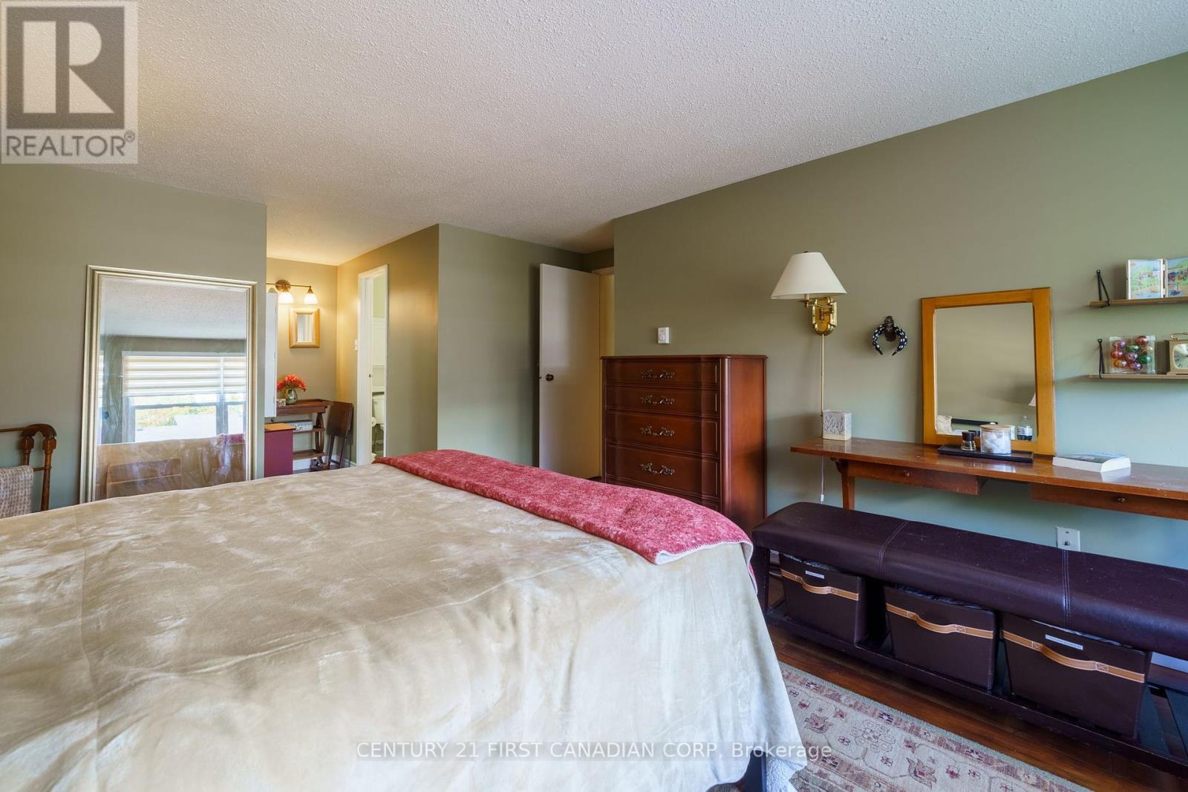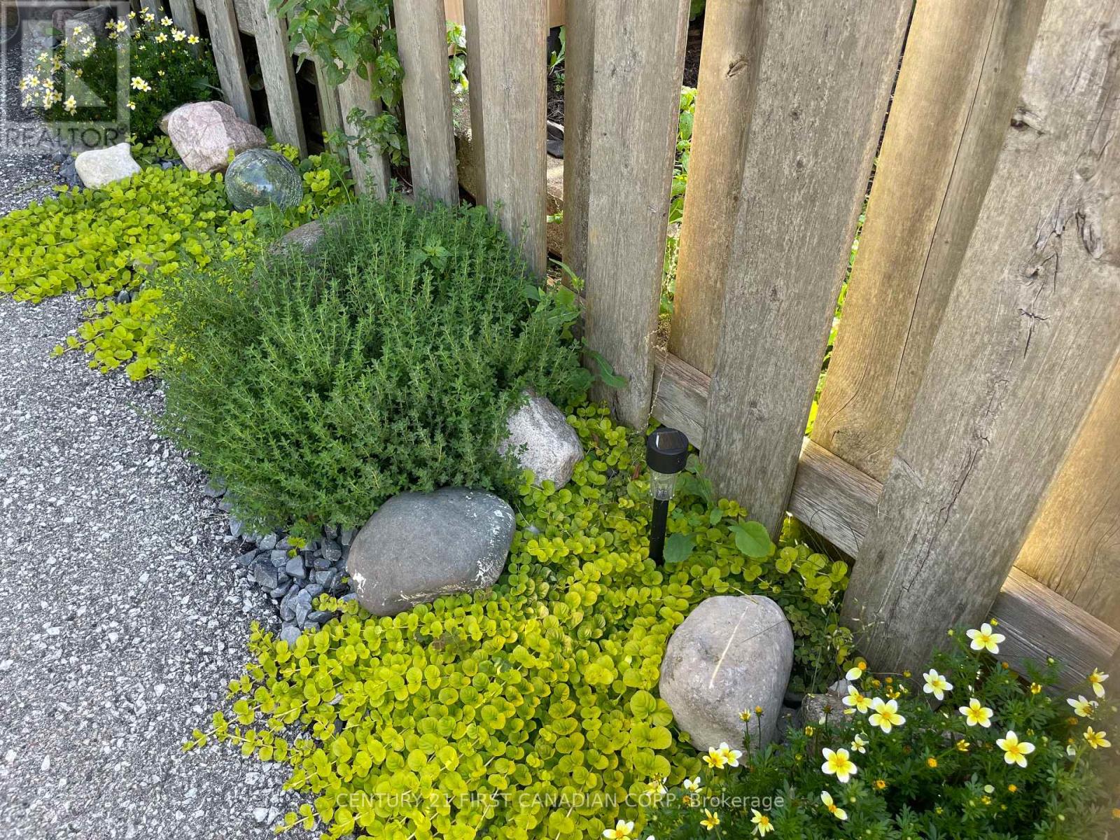34 - 760 Berkshire Drive London, Ontario N6B 1R1
$420,000Maintenance, Water, Insurance, Parking
$415 Monthly
Maintenance, Water, Insurance, Parking
$415 MonthlyWelcome to 760 Berkshire unit 34! Located in London's West end. Enjoy this park like setting with mature trees, walking path and proximity to all amenities. This 3-bedroom unit is tastefully designed offering a seamless flow between living-room/dining-room to kitchen ideal for entertaining! Upstairs you will find a tranquil primary suite featuring a large walk-in closet and 3-piece bathroom, and a generous sized secondary bedroom. The lower level leads you to a 3rd bedroom, laundry room, storage and 2nd full bathroom. A must see! (id:53488)
Property Details
| MLS® Number | X9398968 |
| Property Type | Single Family |
| Community Name | South N |
| AmenitiesNearBy | Park, Public Transit, Schools |
| CommunityFeatures | Pet Restrictions |
| EquipmentType | Water Heater |
| ParkingSpaceTotal | 2 |
| RentalEquipmentType | Water Heater |
Building
| BathroomTotal | 2 |
| BedroomsAboveGround | 3 |
| BedroomsTotal | 3 |
| Appliances | Dishwasher, Dryer, Refrigerator, Stove, Washer, Window Coverings |
| BasementDevelopment | Finished |
| BasementType | Full (finished) |
| ExteriorFinish | Brick, Vinyl Siding |
| HeatingFuel | Electric |
| HeatingType | Baseboard Heaters |
| StoriesTotal | 2 |
| SizeInterior | 999.992 - 1198.9898 Sqft |
| Type | Row / Townhouse |
Land
| Acreage | No |
| LandAmenities | Park, Public Transit, Schools |
Rooms
| Level | Type | Length | Width | Dimensions |
|---|---|---|---|---|
| Second Level | Primary Bedroom | 3.65 m | 4.87 m | 3.65 m x 4.87 m |
| Second Level | Bedroom 2 | 3.55 m | 3.35 m | 3.55 m x 3.35 m |
| Second Level | Bathroom | Measurements not available | ||
| Lower Level | Bedroom 3 | 3.65 m | 3 m | 3.65 m x 3 m |
| Lower Level | Bathroom | Measurements not available | ||
| Lower Level | Laundry Room | Measurements not available | ||
| Main Level | Living Room | 4.87 m | 3.75 m | 4.87 m x 3.75 m |
| Main Level | Dining Room | 3.04 m | 3.04 m | 3.04 m x 3.04 m |
| Main Level | Kitchen | 3.81 m | 3.04 m | 3.81 m x 3.04 m |
https://www.realtor.ca/real-estate/27547739/34-760-berkshire-drive-london-south-n
Interested?
Contact us for more information
Jonathan Mayorov
Broker
Tamara Chapman
Salesperson
Contact Melanie & Shelby Pearce
Sales Representative for Royal Lepage Triland Realty, Brokerage
YOUR LONDON, ONTARIO REALTOR®

Melanie Pearce
Phone: 226-268-9880
You can rely on us to be a realtor who will advocate for you and strive to get you what you want. Reach out to us today- We're excited to hear from you!

Shelby Pearce
Phone: 519-639-0228
CALL . TEXT . EMAIL
MELANIE PEARCE
Sales Representative for Royal Lepage Triland Realty, Brokerage
© 2023 Melanie Pearce- All rights reserved | Made with ❤️ by Jet Branding



































