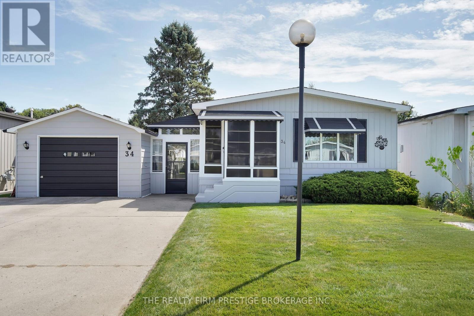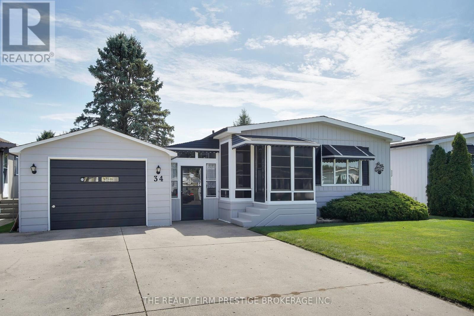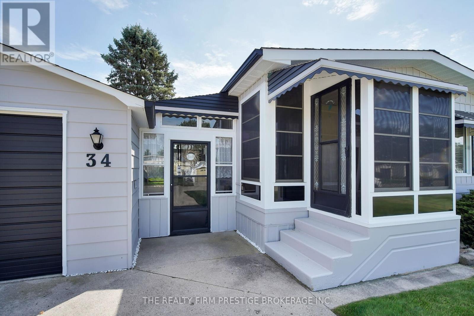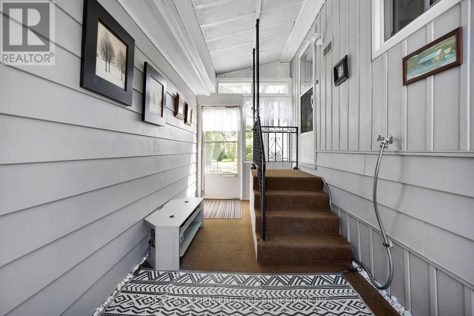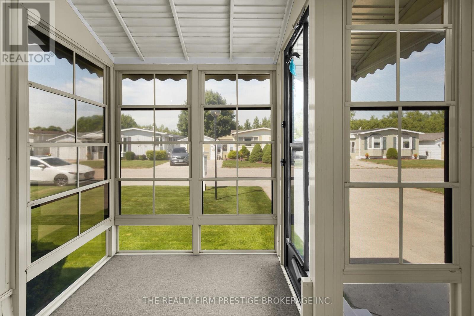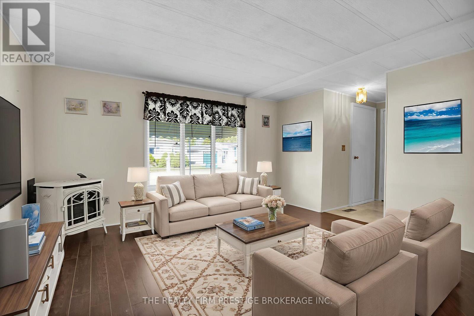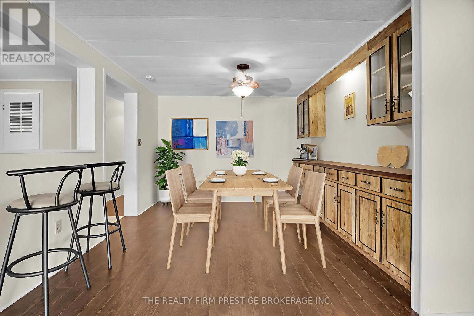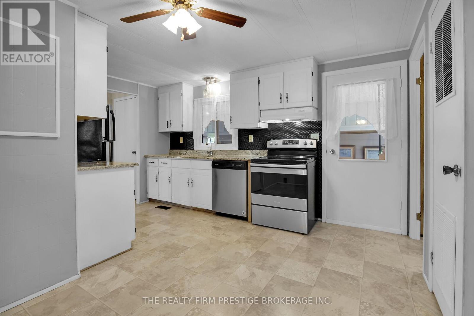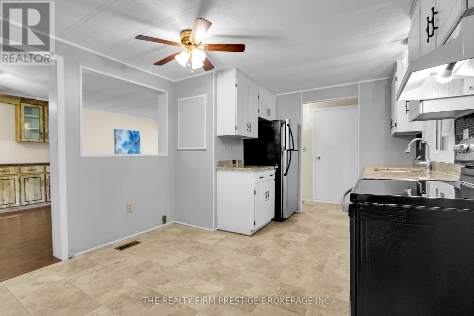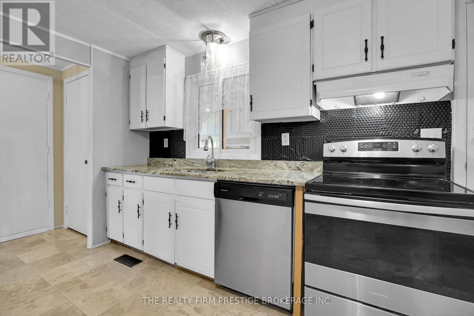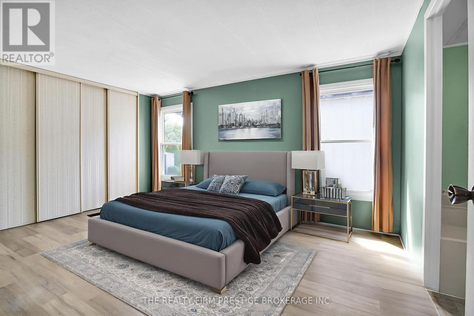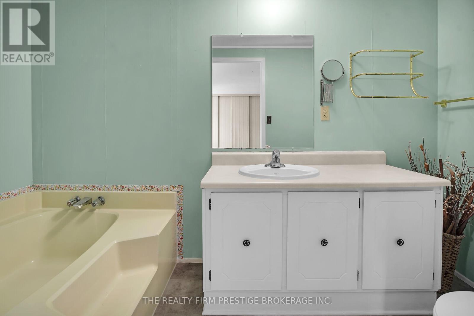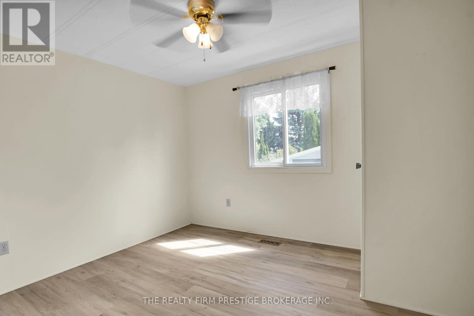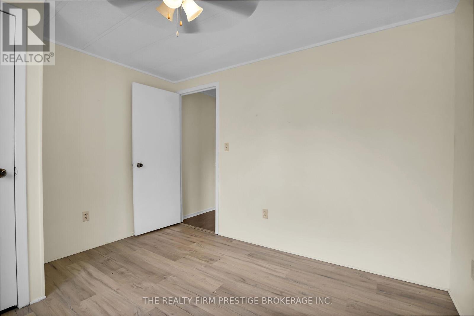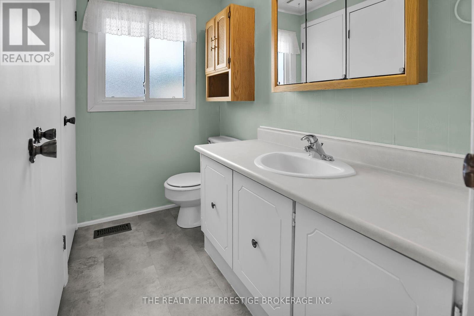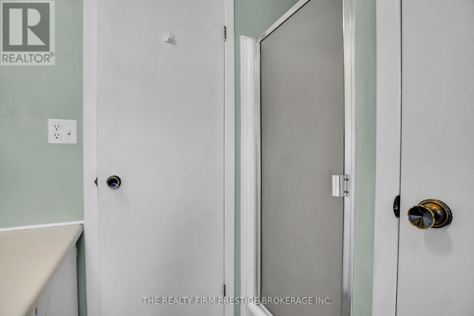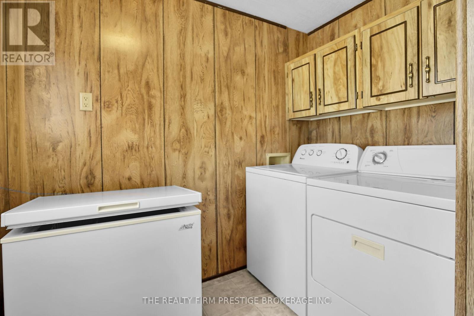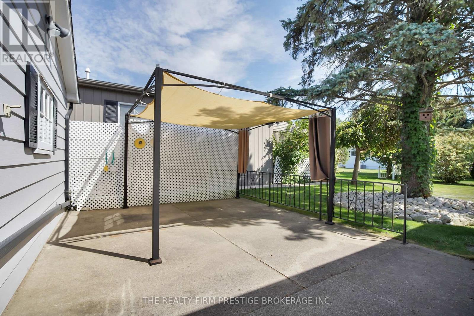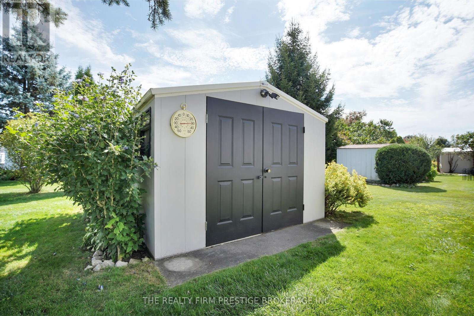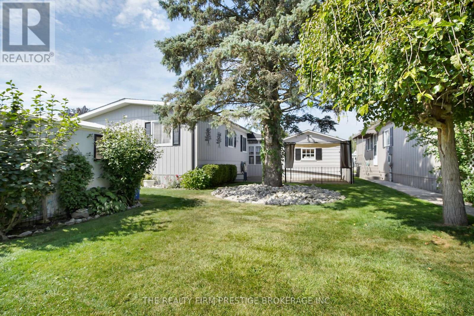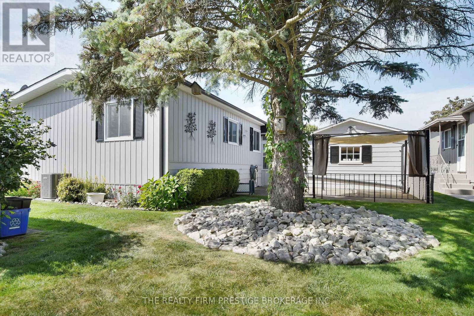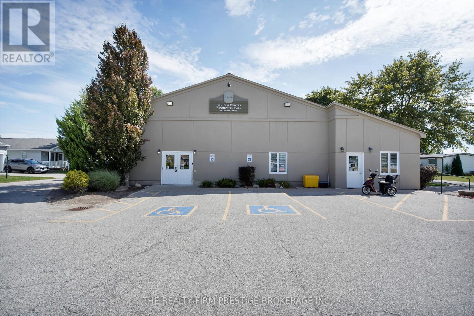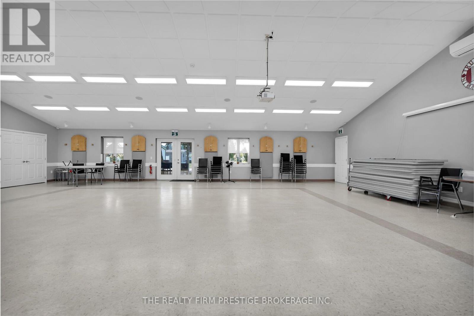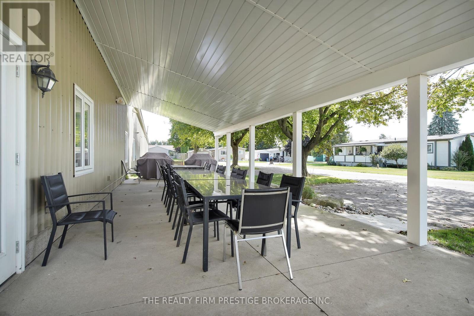34 Miller St Street Strathroy-Caradoc, Ontario N7G 3K8
$289,900
Welcome to 34 Miller Street in Twin Elm Estates, Strathroy! This charming detached modular home offers comfort, functionality, and a welcoming community lifestyle. Featuring 2 bedrooms and 2 bathrooms, including a private ensuite off the primary bedroom, this home is thoughtfully designed for easy living.The bright living room with a cozy gas fireplace flows seamlessly into the kitchen with granite countertops, open to both the dining area and the eat-in kitchen -- perfect for entertaining or everyday family meals. A 3-season sunroom provides extra living space to enjoy the outdoors year-round. Step outside to your private backyard complete with a concrete patio and a shed with electrical, ideal for hobbies or extra storage. The exterior of the home was professionally painted in 2024. The garage, connected by a breezeway, adds convenience and functionality. This home has been well cared for with brand new furnace and A/C (June 2025) and a new washer, giving you peace of mind for years to come. Living in Twin Elm Estates means more than just a home -- its a lifestyle. Enjoy the on-site recreation centre with community activities, nearby amenities, and the bonus of being just 20 minutes from London. Don't miss the opportunity to make this move-in ready home yours in a welcoming and vibrant community! *Some photos have been virtually staged. (id:53488)
Property Details
| MLS® Number | X12396331 |
| Property Type | Single Family |
| Community Name | SE |
| Amenities Near By | Park |
| Community Features | Community Centre |
| Equipment Type | None |
| Parking Space Total | 3 |
| Rental Equipment Type | None |
| Structure | Shed |
Building
| Bathroom Total | 2 |
| Bedrooms Above Ground | 2 |
| Bedrooms Total | 2 |
| Age | 31 To 50 Years |
| Amenities | Fireplace(s) |
| Appliances | Dishwasher, Dryer, Freezer, Garage Door Opener, Stove, Washer, Window Coverings, Refrigerator |
| Architectural Style | Bungalow |
| Cooling Type | Central Air Conditioning |
| Exterior Finish | Vinyl Siding |
| Fireplace Present | Yes |
| Fireplace Total | 1 |
| Foundation Type | Slab |
| Heating Fuel | Natural Gas |
| Heating Type | Forced Air |
| Stories Total | 1 |
| Size Interior | 700 - 1,100 Ft2 |
| Type | Other |
| Utility Water | Municipal Water |
Parking
| Attached Garage | |
| Garage |
Land
| Acreage | No |
| Land Amenities | Park |
| Sewer | Sanitary Sewer |
| Zoning Description | Rm |
Rooms
| Level | Type | Length | Width | Dimensions |
|---|---|---|---|---|
| Main Level | Living Room | 3.99 m | 3.89 m | 3.99 m x 3.89 m |
| Main Level | Kitchen | 3.97 m | 2.47 m | 3.97 m x 2.47 m |
| Main Level | Dining Room | 3.36 m | 3.97 m | 3.36 m x 3.97 m |
| Main Level | Primary Bedroom | 4.29 m | 3.09 m | 4.29 m x 3.09 m |
| Main Level | Bathroom | 2.15 m | 1.25 m | 2.15 m x 1.25 m |
| Main Level | Bedroom | 3.06 m | 1.52 m | 3.06 m x 1.52 m |
| Main Level | Sunroom | 2.44 m | 2.16 m | 2.44 m x 2.16 m |
https://www.realtor.ca/real-estate/28847033/34-miller-st-street-strathroy-caradoc-se-se
Contact Us
Contact us for more information

Erin Glen
Broker
(519) 601-1160

Greg Rains
Broker of Record
(519) 601-1160
Contact Melanie & Shelby Pearce
Sales Representative for Royal Lepage Triland Realty, Brokerage
YOUR LONDON, ONTARIO REALTOR®

Melanie Pearce
Phone: 226-268-9880
You can rely on us to be a realtor who will advocate for you and strive to get you what you want. Reach out to us today- We're excited to hear from you!

Shelby Pearce
Phone: 519-639-0228
CALL . TEXT . EMAIL
Important Links
MELANIE PEARCE
Sales Representative for Royal Lepage Triland Realty, Brokerage
© 2023 Melanie Pearce- All rights reserved | Made with ❤️ by Jet Branding
