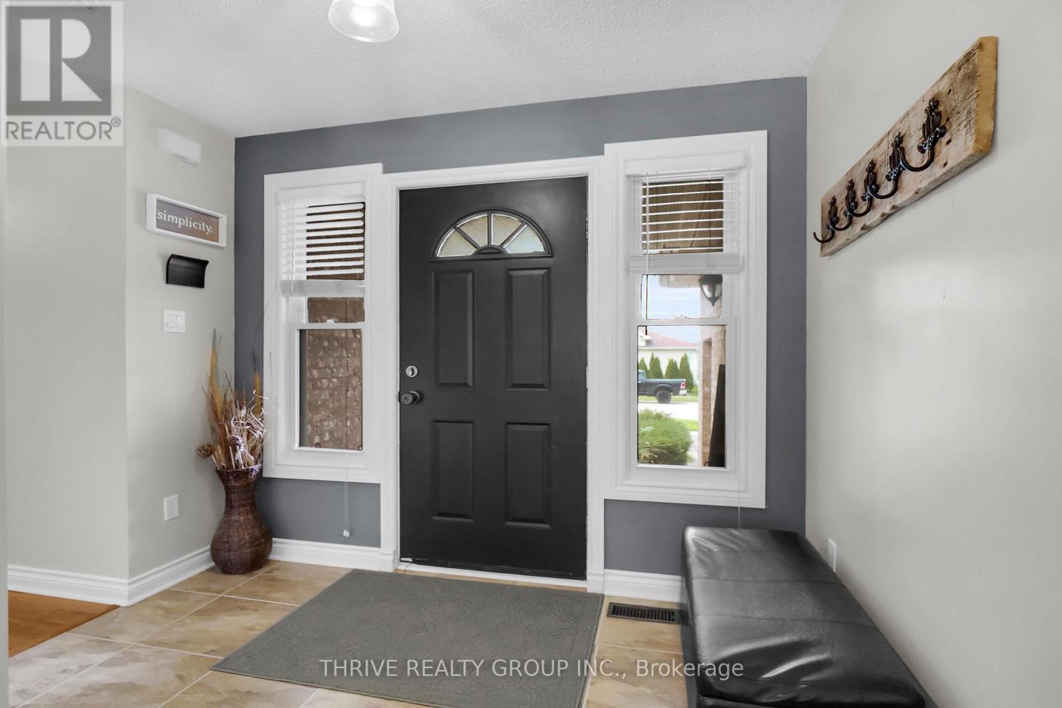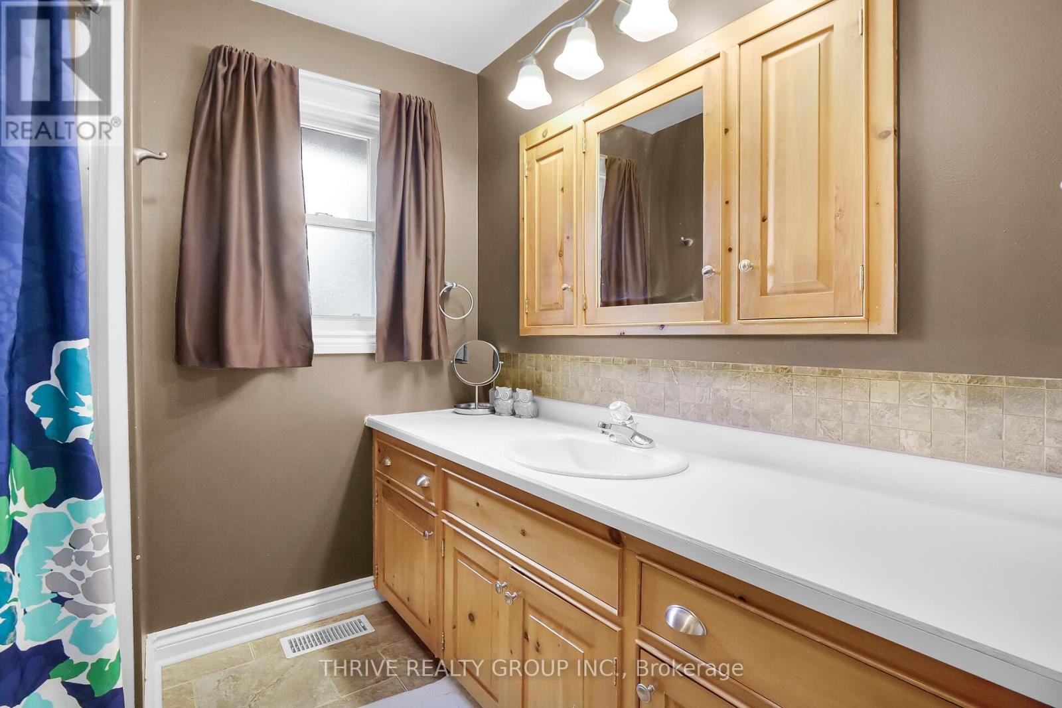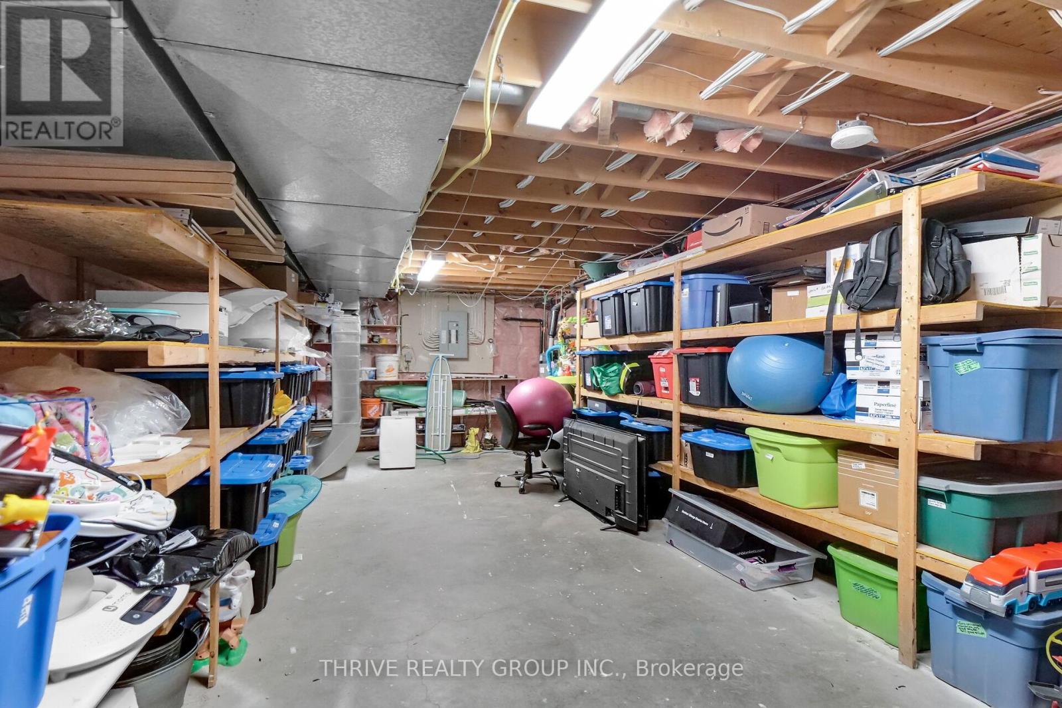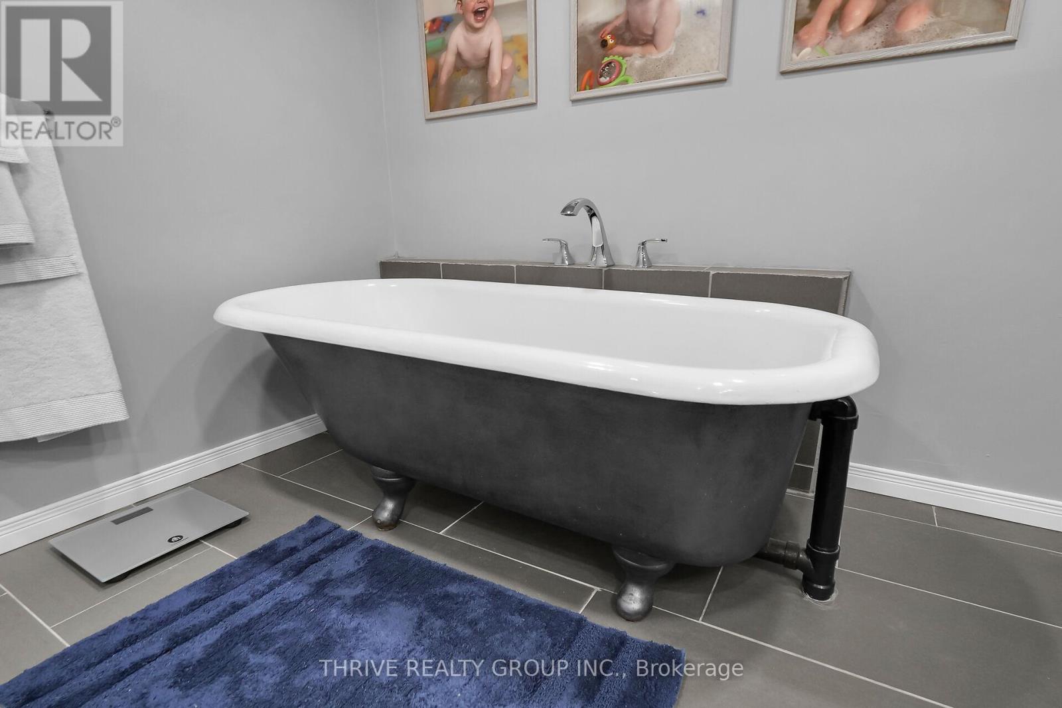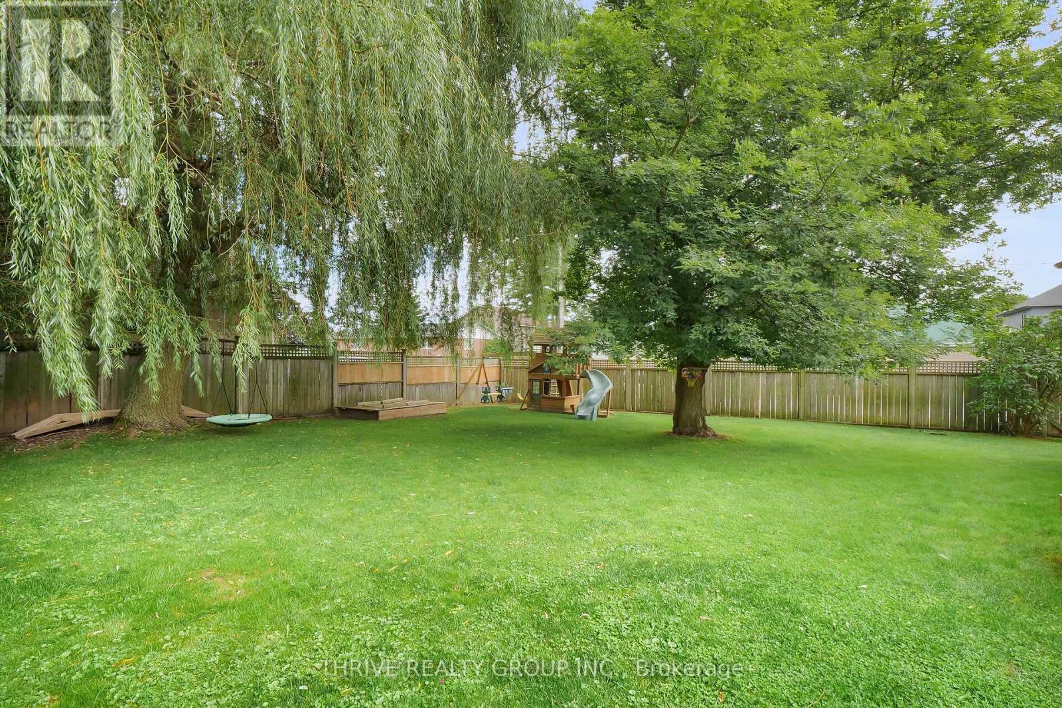34494 Granton Line Lucan Biddulph (Granton), Ontario N0M 1V0
$699,900
Welcome to this beautifully maintained ranch-style home nestled in the serene, family-friendly town of Granton. This charming residence boasts a thoughtfully designed layout with three generous bedrooms conveniently located on the main level. The master suite is a true retreat, featuring a spacious walk-in closet and easy access to the two additional bedrooms. Main floor laundry on the main level adds that extra bonus. The heart of the home is the open-concept kitchen, seamlessly flowing into the inviting eating area and expansive family room. The family room, with its cozy fireplace, provides a warm and welcoming space for relaxation and gatherings. Sliding doors open up to a fully fenced backyard, perfect for enjoying outdoor activities or entertaining guests on the large deck complete with gas line for BBQ.The lower level is a versatile space thats fully finished to accommodate all your needs. It includes a stylish 4-piece washroom and three large rooms that can be transformed into an entertainment area, playroom, or additional living space to suit your preferences.Additional features include a double-car garage equipped with its own furnace, ensuring comfort and convenience year-round. This home offers a blend of practical amenities and inviting spaces, making it an ideal choice for a growing family or anyone seeking a peaceful retreat in the heart of Granton. (id:53488)
Property Details
| MLS® Number | X9263369 |
| Property Type | Single Family |
| Community Name | Granton |
| Equipment Type | None |
| Parking Space Total | 4 |
| Rental Equipment Type | None |
| Structure | Deck, Shed |
Building
| Bathroom Total | 3 |
| Bedrooms Above Ground | 3 |
| Bedrooms Total | 3 |
| Amenities | Fireplace(s) |
| Appliances | Garage Door Opener Remote(s), Water Heater, Dishwasher, Dryer, Garage Door Opener, Refrigerator, Stove, Washer |
| Architectural Style | Bungalow |
| Basement Development | Finished |
| Basement Type | N/a (finished) |
| Construction Style Attachment | Detached |
| Cooling Type | Central Air Conditioning |
| Exterior Finish | Brick Facing |
| Fireplace Present | Yes |
| Fireplace Total | 1 |
| Foundation Type | Poured Concrete |
| Half Bath Total | 1 |
| Heating Fuel | Natural Gas |
| Heating Type | Forced Air |
| Stories Total | 1 |
| Type | House |
| Utility Water | Municipal Water |
Parking
| Attached Garage |
Land
| Acreage | No |
| Sewer | Sanitary Sewer |
| Size Depth | 132 Ft |
| Size Frontage | 86 Ft ,6 In |
| Size Irregular | 86.53 X 132 Ft |
| Size Total Text | 86.53 X 132 Ft |
| Zoning Description | Ur |
Rooms
| Level | Type | Length | Width | Dimensions |
|---|---|---|---|---|
| Basement | Playroom | 6.6 m | 4.1 m | 6.6 m x 4.1 m |
| Basement | Other | 6.6 m | 4.4 m | 6.6 m x 4.4 m |
| Basement | Recreational, Games Room | 7.6 m | 3.9 m | 7.6 m x 3.9 m |
| Main Level | Kitchen | 6.4 m | 4.1 m | 6.4 m x 4.1 m |
| Main Level | Family Room | 6.8 m | 4.1 m | 6.8 m x 4.1 m |
| Main Level | Laundry Room | 2.3 m | 2 m | 2.3 m x 2 m |
| Main Level | Bathroom | 1.6 m | 2 m | 1.6 m x 2 m |
| Main Level | Bedroom | 4.4 m | 4 m | 4.4 m x 4 m |
| Main Level | Bedroom 2 | 3.6 m | 3.6 m | 3.6 m x 3.6 m |
| Main Level | Primary Bedroom | 4.7 m | 3.7 m | 4.7 m x 3.7 m |
| Main Level | Bathroom | 1.9 m | 2.5 m | 1.9 m x 2.5 m |
https://www.realtor.ca/real-estate/27315040/34494-granton-line-lucan-biddulph-granton-granton
Interested?
Contact us for more information

Michael Vandervloet
Broker

660 Maitland Street
London, Ontario N5Y 2V8
(519) 204-5055
Contact Melanie & Shelby Pearce
Sales Representative for Royal Lepage Triland Realty, Brokerage
YOUR LONDON, ONTARIO REALTOR®

Melanie Pearce
Phone: 226-268-9880
You can rely on us to be a realtor who will advocate for you and strive to get you what you want. Reach out to us today- We're excited to hear from you!

Shelby Pearce
Phone: 519-639-0228
CALL . TEXT . EMAIL
MELANIE PEARCE
Sales Representative for Royal Lepage Triland Realty, Brokerage
© 2023 Melanie Pearce- All rights reserved | Made with ❤️ by Jet Branding










