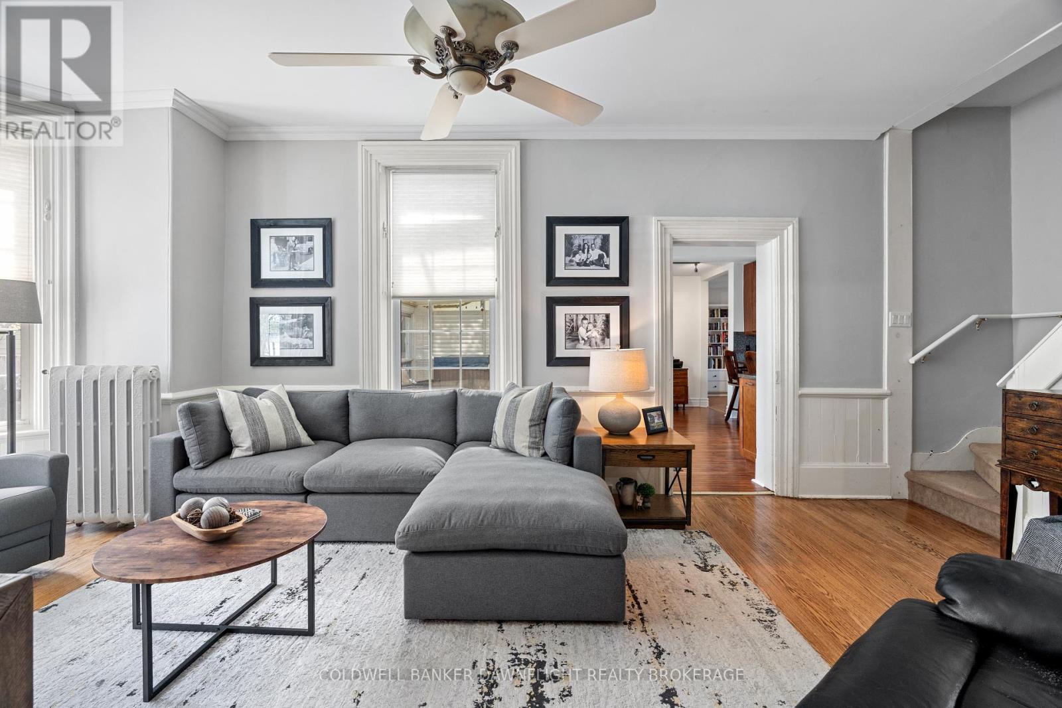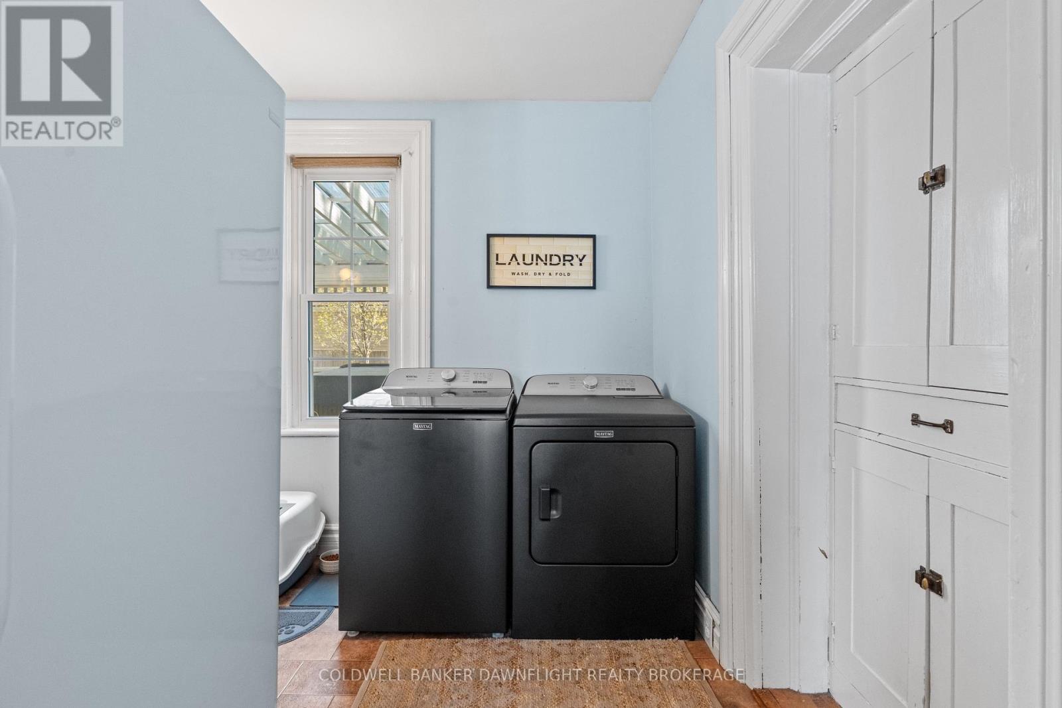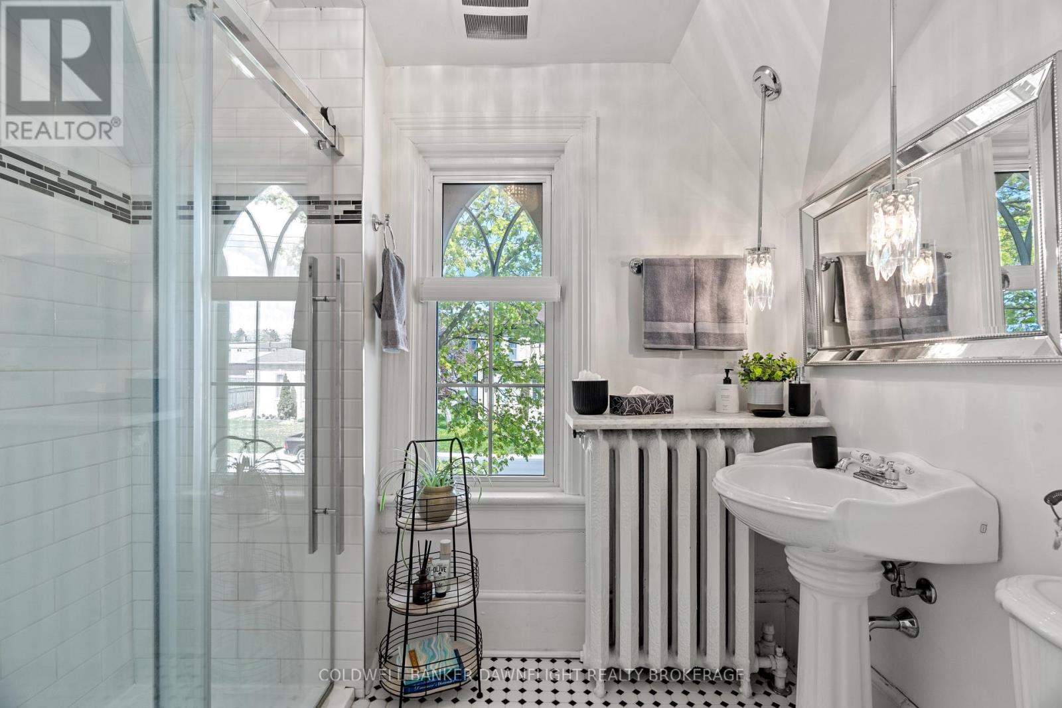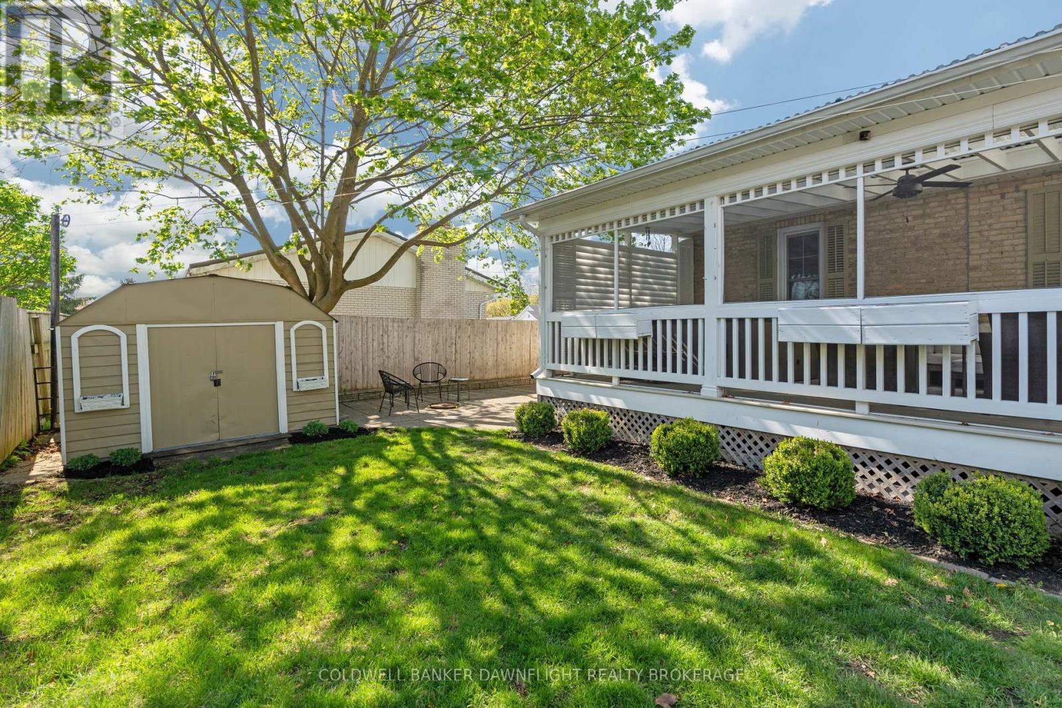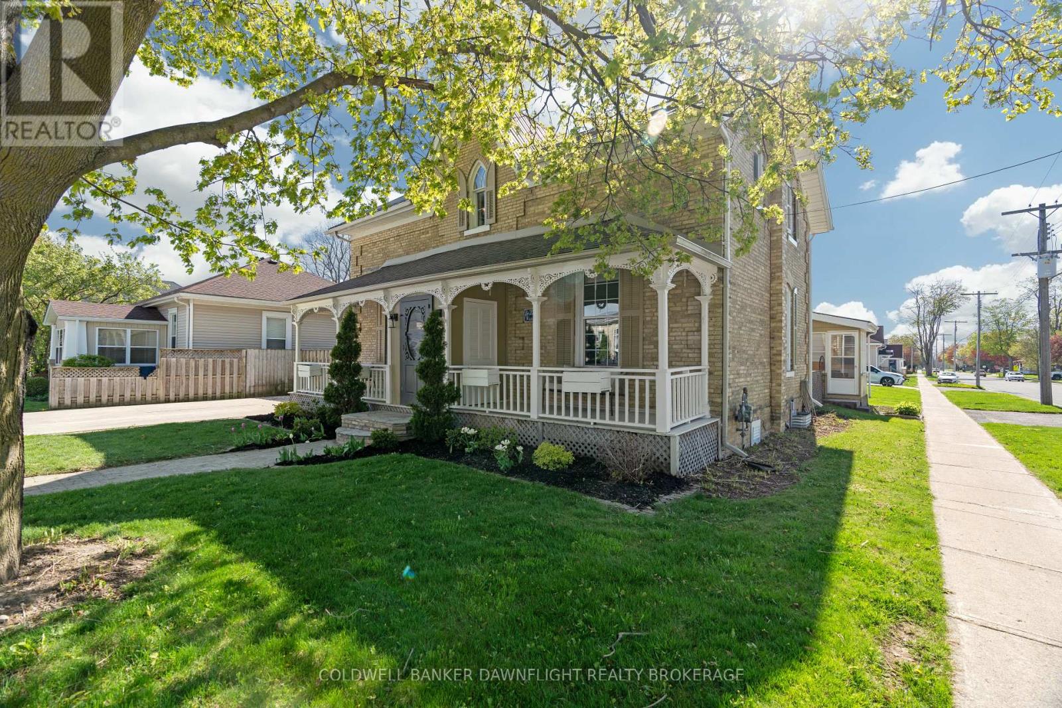345 William Street South Huron, Ontario N0M 1S6
$574,900
Step into a beautifully preserved piece of character and charm with this attractive yellow brick home that offers far more space than it appears. This home features four bedrooms and three bathrooms, including a rare ensuite, a standout for this style of property. One bedroom is located on the main floor, offering flexibility for guests or single-level living, while three additional bedrooms are upstairs. The layout combines timeless charm with thoughtful modern updates for comfortable everyday living. The welcoming front entrance is truly unique, boasting a covered porch with three separate access points, adding both functionality and curb appeal. Inside, you'll find high ceilings on the main floor, an updated kitchen with a striking exposed brick wall, and the convenience of main floor laundry. The home is heated with efficient hot water radiant heat and is kept cool in the warmer months by a brand-new ductless AC unit. Outdoors, the fully fenced yard includes a covered back deck complete with a hot tub, offering a private space to relax or entertain. There's parking for up to five vehicles and a versatile storage shed/garage located at the rear of the propertyperfect for additional storage or workspace. From the charming exterior to the spacious interior and practical updates, this home offers exceptional value and a truly inviting place to call home. (id:53488)
Open House
This property has open houses!
11:00 am
Ends at:1:00 pm
Property Details
| MLS® Number | X12137323 |
| Property Type | Single Family |
| Community Name | Exeter |
| Amenities Near By | Schools, Hospital, Place Of Worship |
| Equipment Type | None |
| Parking Space Total | 5 |
| Rental Equipment Type | None |
| Structure | Porch, Deck, Shed |
Building
| Bathroom Total | 3 |
| Bedrooms Above Ground | 4 |
| Bedrooms Total | 4 |
| Appliances | Hot Tub, Dishwasher, Microwave, Stove, Window Coverings, Refrigerator |
| Basement Development | Unfinished |
| Basement Type | N/a (unfinished) |
| Construction Style Attachment | Detached |
| Cooling Type | Wall Unit |
| Exterior Finish | Brick |
| Foundation Type | Brick |
| Heating Fuel | Natural Gas |
| Heating Type | Hot Water Radiator Heat |
| Stories Total | 2 |
| Size Interior | 2,000 - 2,500 Ft2 |
| Type | House |
| Utility Water | Municipal Water |
Parking
| Attached Garage | |
| Garage |
Land
| Acreage | No |
| Fence Type | Fully Fenced, Fenced Yard |
| Land Amenities | Schools, Hospital, Place Of Worship |
| Sewer | Sanitary Sewer |
| Size Depth | 96 Ft ,2 In |
| Size Frontage | 61 Ft ,1 In |
| Size Irregular | 61.1 X 96.2 Ft |
| Size Total Text | 61.1 X 96.2 Ft |
Rooms
| Level | Type | Length | Width | Dimensions |
|---|---|---|---|---|
| Second Level | Primary Bedroom | 3.62 m | 4.21 m | 3.62 m x 4.21 m |
| Second Level | Bedroom | 3.79 m | 4.02 m | 3.79 m x 4.02 m |
| Second Level | Bedroom | 3.8 m | 2.89 m | 3.8 m x 2.89 m |
| Main Level | Foyer | 1.8 m | 1.93 m | 1.8 m x 1.93 m |
| Main Level | Dining Room | 4.2 m | 3.18 m | 4.2 m x 3.18 m |
| Main Level | Living Room | 7.55 m | 3.73 m | 7.55 m x 3.73 m |
| Main Level | Kitchen | 5.43 m | 5.11 m | 5.43 m x 5.11 m |
| Main Level | Family Room | 2.92 m | 3.81 m | 2.92 m x 3.81 m |
| Main Level | Bedroom | 4.05 m | 3.71 m | 4.05 m x 3.71 m |
| Main Level | Laundry Room | 2.41 m | 2.31 m | 2.41 m x 2.31 m |
Utilities
| Sewer | Installed |
https://www.realtor.ca/real-estate/28288188/345-william-street-south-huron-exeter-exeter
Contact Us
Contact us for more information

Greg Dodds
Broker of Record
gregdoddsrealtor.ca/
www.facebook.com/gregdoddsrealtor/
www.instagram.com/gregdoddsrealtor/
(519) 235-1449

Pat O'rourke
Salesperson
(519) 235-1449
Contact Melanie & Shelby Pearce
Sales Representative for Royal Lepage Triland Realty, Brokerage
YOUR LONDON, ONTARIO REALTOR®

Melanie Pearce
Phone: 226-268-9880
You can rely on us to be a realtor who will advocate for you and strive to get you what you want. Reach out to us today- We're excited to hear from you!

Shelby Pearce
Phone: 519-639-0228
CALL . TEXT . EMAIL
Important Links
MELANIE PEARCE
Sales Representative for Royal Lepage Triland Realty, Brokerage
© 2023 Melanie Pearce- All rights reserved | Made with ❤️ by Jet Branding







