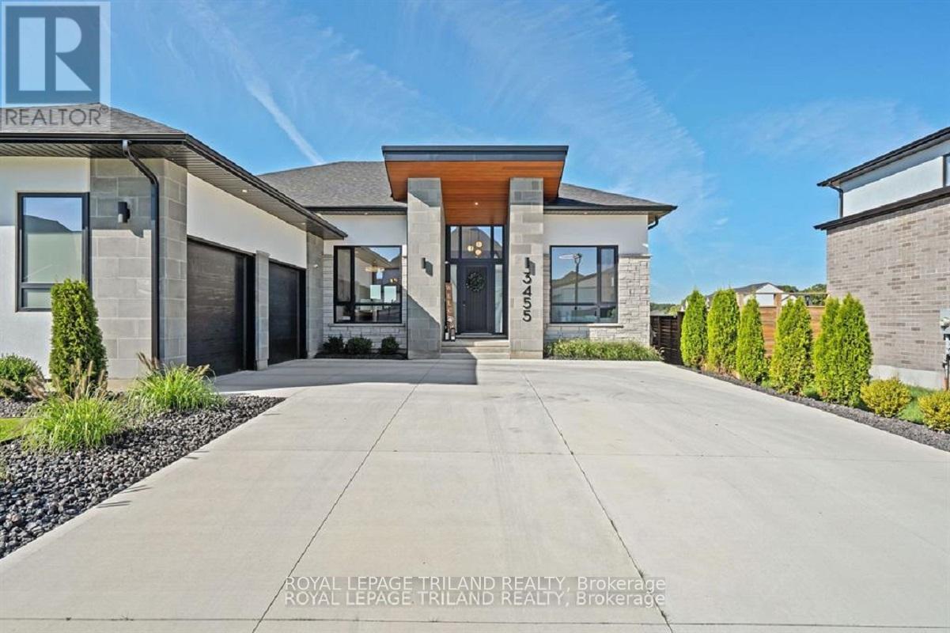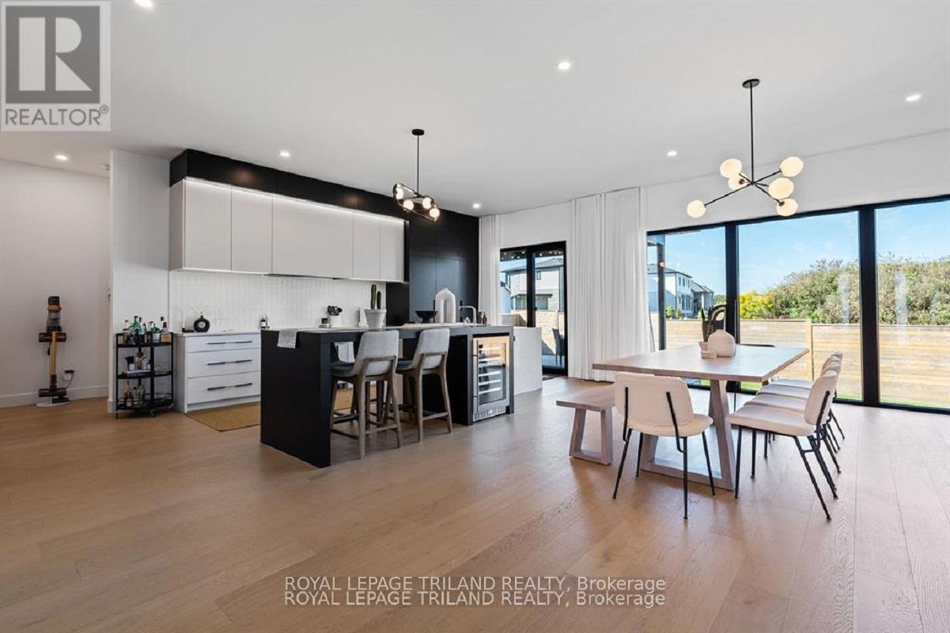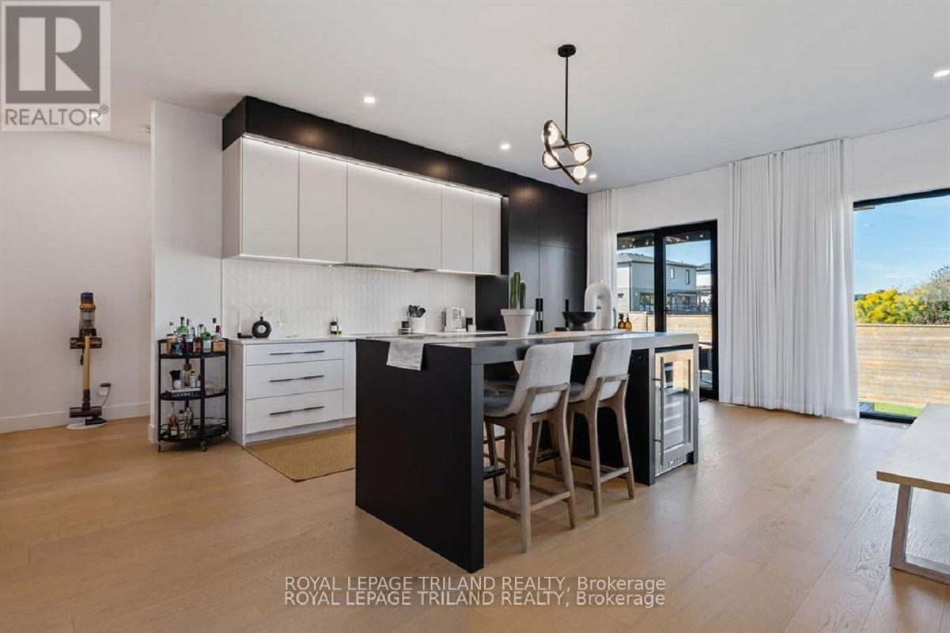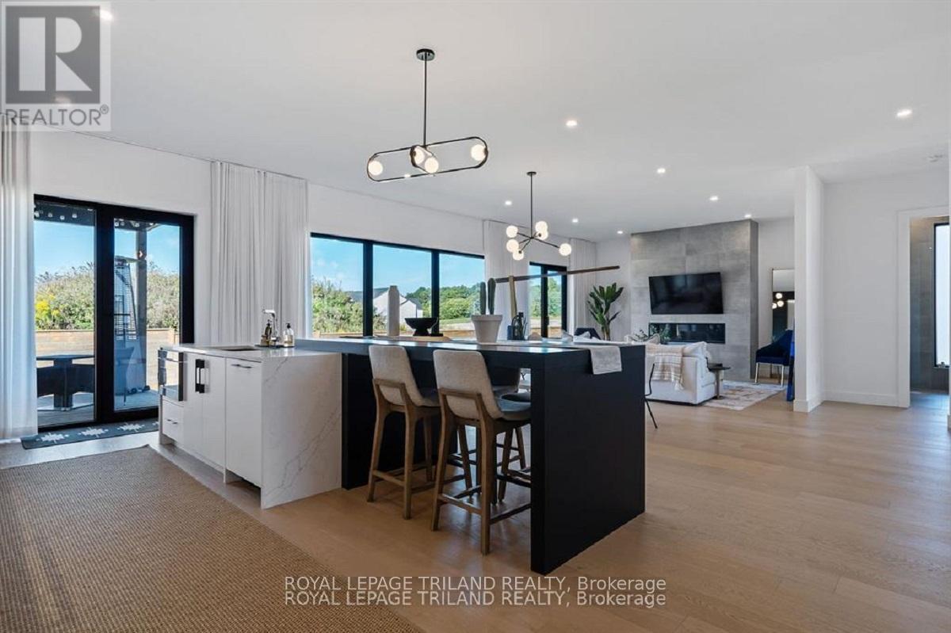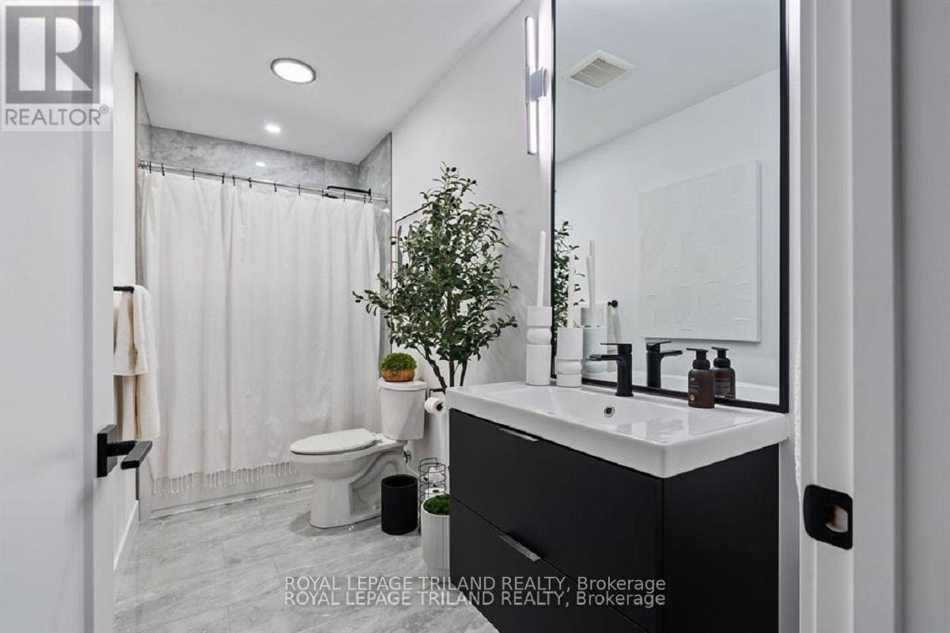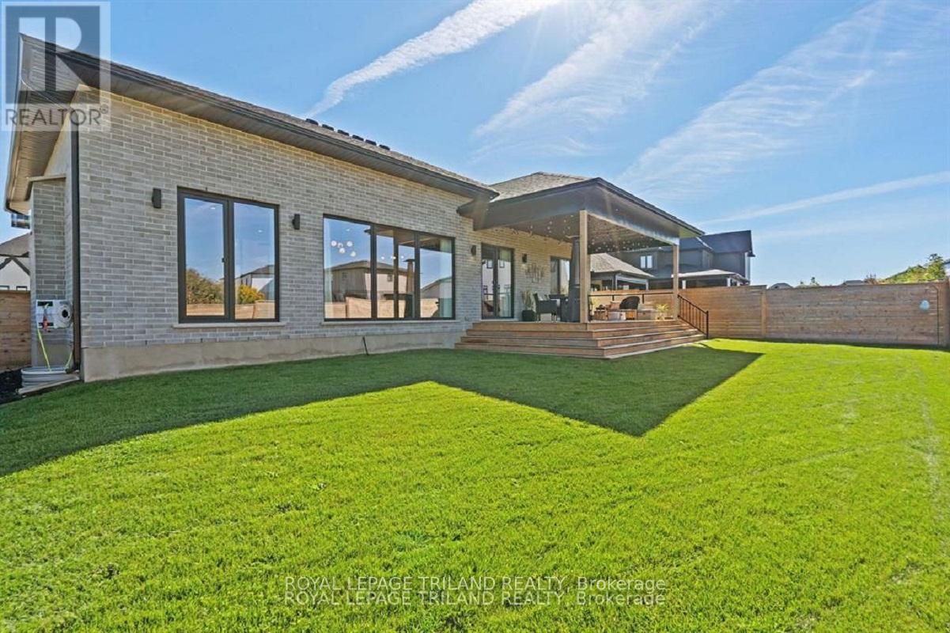3455 Grand Oak Crossing London, Ontario N6P 0G7
$1,599,900
Welcome to this exceptional, high-end bungalow nestled in one of South London's Silverleaf Estates. This meticulously designed 2+2 bedroom, 3-bathroom home combines luxurious finishes, thoughtful upgrades and seamless living, creating the perfect space for both entertaining and everyday comfort. Step inside and be immediately impressed by the open-concept layout, where natural light floods the space, highlighting the flawless details and superior craftsmanship. The main floor boasts a spacious living room featuring a cozy gas fireplace, creating a warm and inviting atmosphere with floor to ceiling windows and grandious window coverings. The gourmet kitchen is a chefs dream, outfitted with top-of-the-line Fisher and Paykel appliances, custom cabinetry, a sleek bar fridge, and ample counter space for meal preparation. The adjoining dining area is perfect for hosting family gatherings or intimate dinners. Retreat to the master suite, a true sanctuary, complete with a walk-in dream closet and a spa-like en-suite bathroom offering a luxurious soaking tub, glass-enclosed shower, and double vanities. An additional bedroom, a full bathroom, and a den ideal for a home office or library complete the main floor. Downstairs, the fully finished basement extends the living space with two additional bedrooms, a third full bathroom, and a large recreational area, perfect for relaxing or entertaining. Outside, the sprawling deck is an entertainers paradise, offering plenty of space for alfresco dining, relaxation, and enjoying the beautifully landscaped surroundings. The fully fenced yard ensures privacy and security, while the in-ground sprinkling system keeps the lawn lush and green with minimal effort. Additional features include a large double car garage, concrete driveway, built-in security system, and a host of other thoughtful touches throughout the home. (id:53488)
Property Details
| MLS® Number | X10411126 |
| Property Type | Single Family |
| Community Name | South V |
| Community Features | School Bus |
| Features | Guest Suite, Sump Pump |
| Parking Space Total | 8 |
Building
| Bathroom Total | 3 |
| Bedrooms Above Ground | 2 |
| Bedrooms Below Ground | 2 |
| Bedrooms Total | 4 |
| Age | 0 To 5 Years |
| Amenities | Fireplace(s) |
| Appliances | Garage Door Opener Remote(s), Range, Oven - Built-in, Dishwasher, Dryer, Furniture, Garage Door Opener, Stove, Washer, Refrigerator |
| Architectural Style | Bungalow |
| Basement Development | Finished |
| Basement Type | Full (finished) |
| Construction Style Attachment | Detached |
| Cooling Type | Central Air Conditioning |
| Exterior Finish | Brick, Vinyl Siding |
| Fire Protection | Smoke Detectors, Security System |
| Fireplace Present | Yes |
| Fireplace Total | 1 |
| Foundation Type | Poured Concrete |
| Heating Fuel | Natural Gas |
| Heating Type | Forced Air |
| Stories Total | 1 |
| Size Interior | 2,000 - 2,500 Ft2 |
| Type | House |
| Utility Water | Municipal Water |
Parking
| Attached Garage | |
| Inside Entry |
Land
| Acreage | No |
| Fence Type | Fenced Yard |
| Sewer | Sanitary Sewer |
| Size Depth | 122 Ft |
| Size Frontage | 64 Ft |
| Size Irregular | 64 X 122 Ft |
| Size Total Text | 64 X 122 Ft|under 1/2 Acre |
Rooms
| Level | Type | Length | Width | Dimensions |
|---|---|---|---|---|
| Lower Level | Bathroom | 3.51 m | 1.41 m | 3.51 m x 1.41 m |
| Lower Level | Recreational, Games Room | 10.04 m | 8.01 m | 10.04 m x 8.01 m |
| Lower Level | Bedroom 3 | 5.02 m | 4.81 m | 5.02 m x 4.81 m |
| Lower Level | Bedroom 4 | 4.82 m | 3.89 m | 4.82 m x 3.89 m |
| Main Level | Kitchen | 8.01 m | 2.85 m | 8.01 m x 2.85 m |
| Main Level | Dining Room | 8.11 m | 3.35 m | 8.11 m x 3.35 m |
| Main Level | Living Room | 8.01 m | 5.15 m | 8.01 m x 5.15 m |
| Main Level | Bedroom | 5.06 m | 4.1 m | 5.06 m x 4.1 m |
| Main Level | Bathroom | 3.43 m | 3.41 m | 3.43 m x 3.41 m |
| Main Level | Bedroom 2 | 4.23 m | 3.55 m | 4.23 m x 3.55 m |
| Main Level | Bathroom | 2.44 m | 1.69 m | 2.44 m x 1.69 m |
| Main Level | Den | 3.5 m | 3.05 m | 3.5 m x 3.05 m |
https://www.realtor.ca/real-estate/27623838/3455-grand-oak-crossing-london-south-v
Contact Us
Contact us for more information

Stewart Blair
Broker
www.elevatelondon.ca/
www.facebook.com/ElevateRLP/
(519) 672-9880
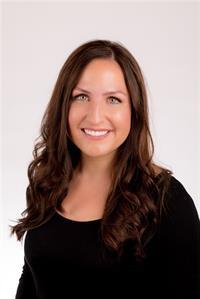
Brittany Wurfel
Salesperson
(519) 672-9880
www.elevatelondon.ca/
www.facebook.com/ElevateRLP
(519) 672-9880

Jeremy Odland
Broker
(519) 672-9880
Contact Melanie & Shelby Pearce
Sales Representative for Royal Lepage Triland Realty, Brokerage
YOUR LONDON, ONTARIO REALTOR®

Melanie Pearce
Phone: 226-268-9880
You can rely on us to be a realtor who will advocate for you and strive to get you what you want. Reach out to us today- We're excited to hear from you!

Shelby Pearce
Phone: 519-639-0228
CALL . TEXT . EMAIL
Important Links
MELANIE PEARCE
Sales Representative for Royal Lepage Triland Realty, Brokerage
© 2023 Melanie Pearce- All rights reserved | Made with ❤️ by Jet Branding
