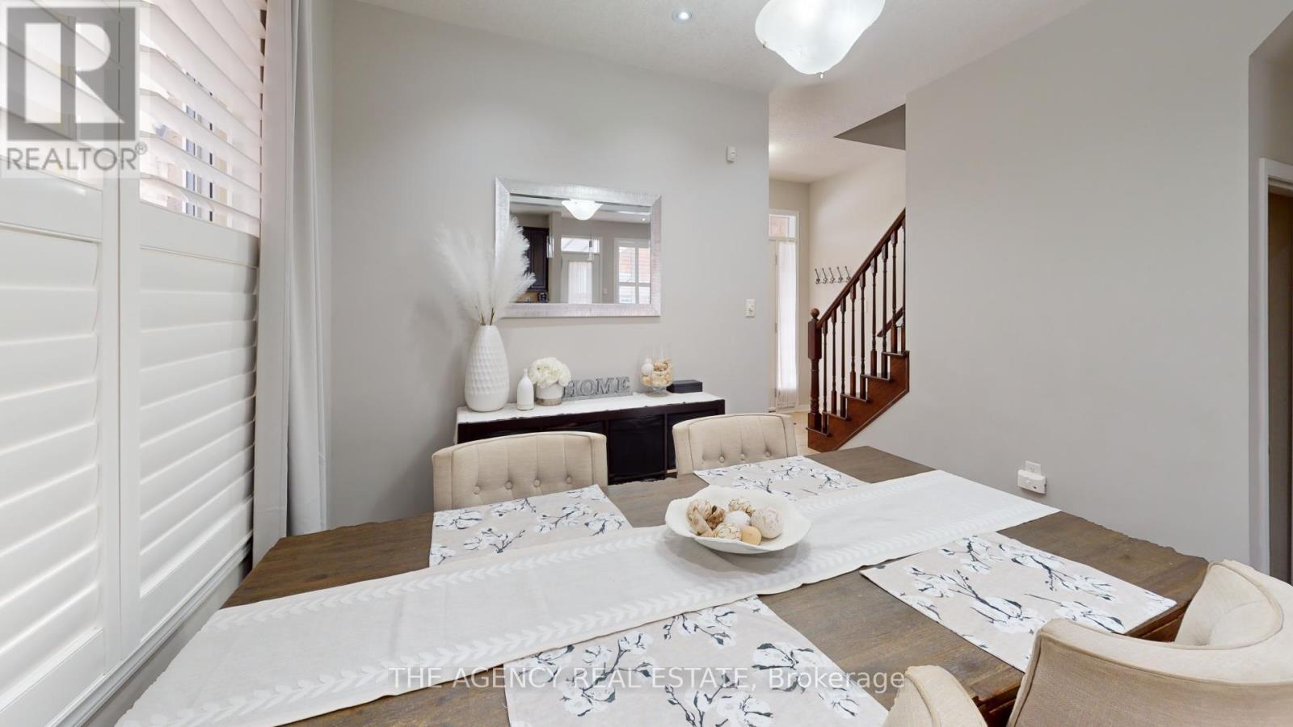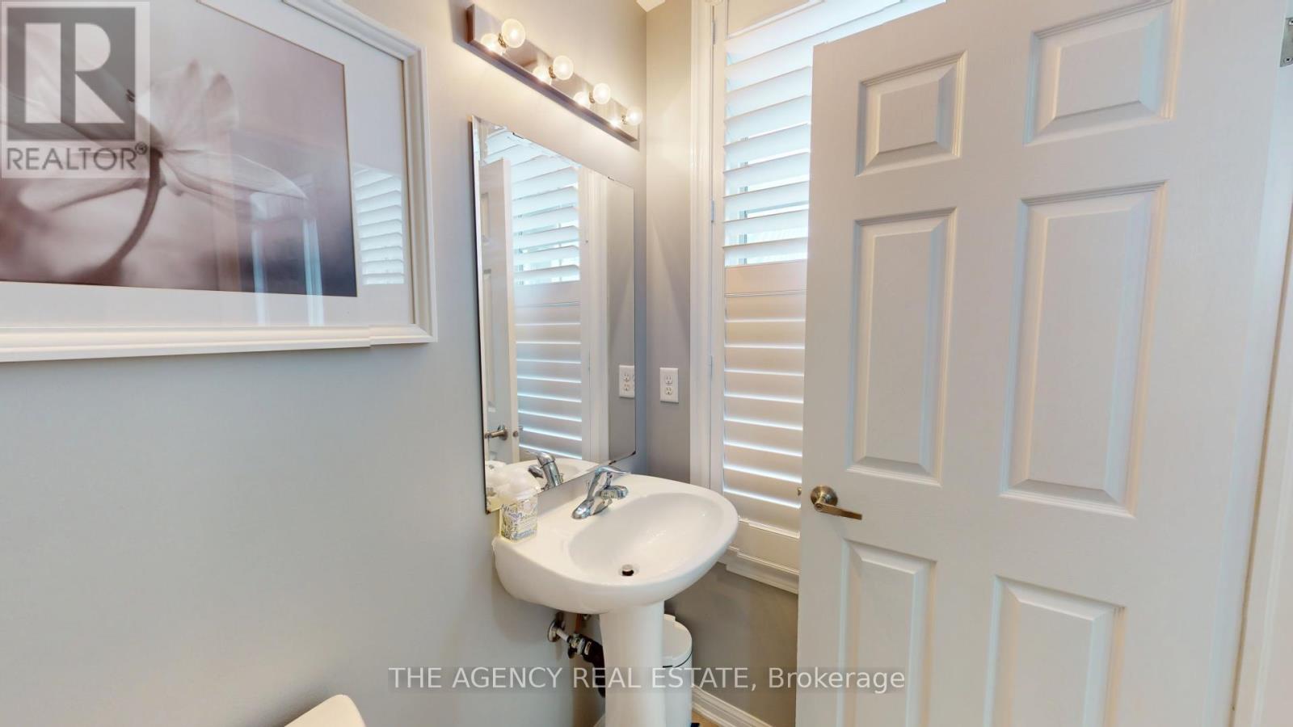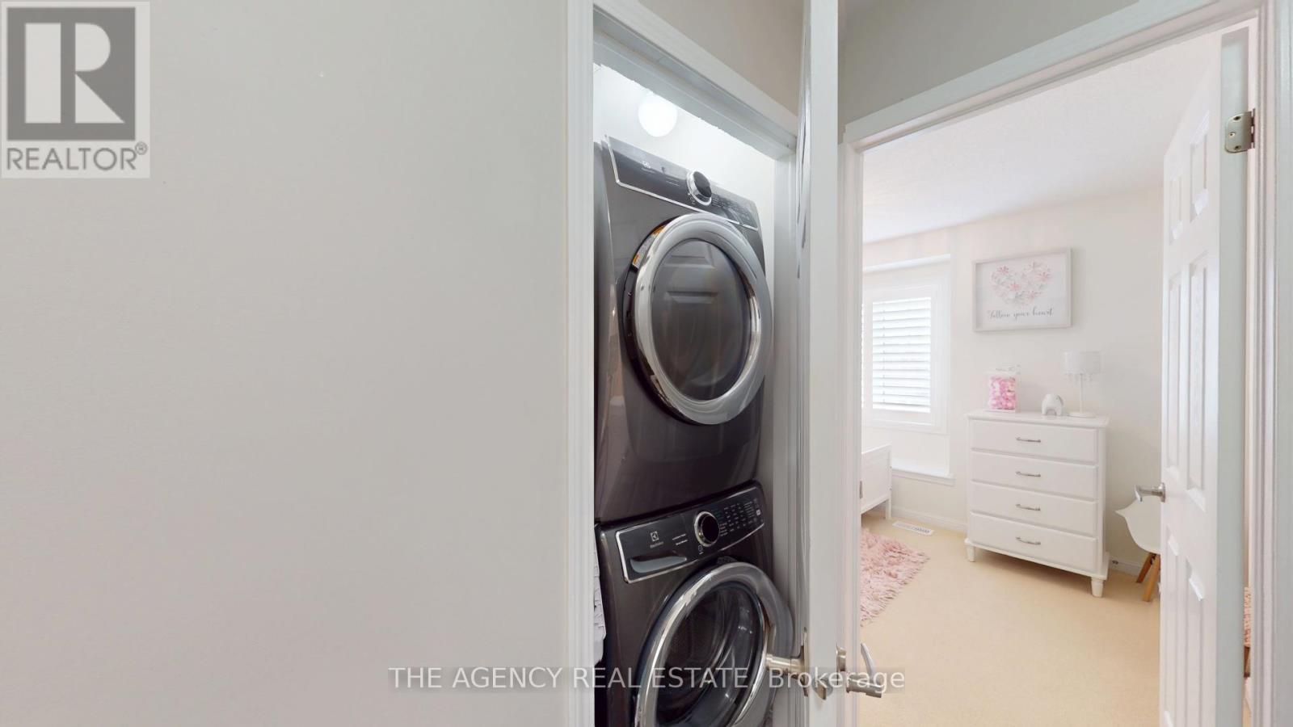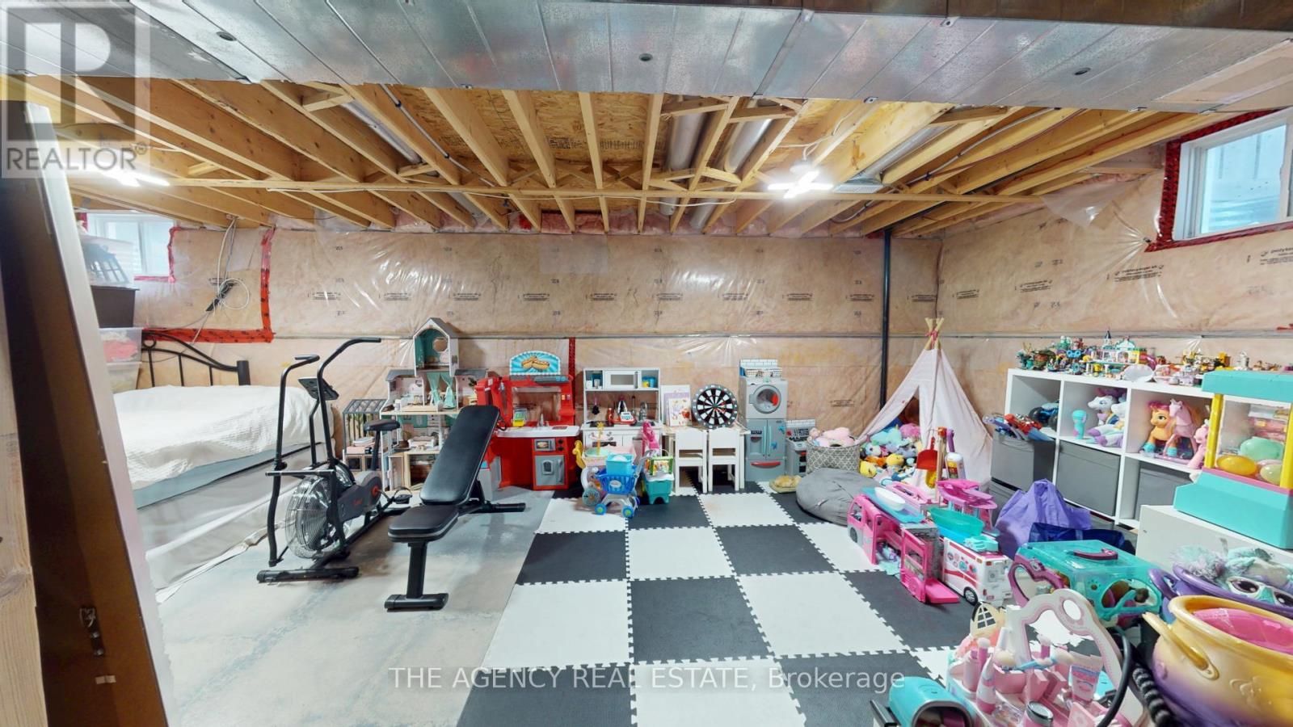346 Schreyer Crescent Milton, Ontario L9T 7T1
$1,064,900
Experience luxury and comfort in this sun-drenched Mattamy home, nestled in Milton's highly sought-after Harrison neighborhood. Bathed in natural light, this beautifully maintained residence offers a warm and inviting atmosphere with elegant finishes and modern conveniences. Featuring 9-ft ceilings and pot lights throughout the main floor, this home is designed for contemporary living. Gleaming hardwood floors add sophistication, while custom shutters provide style and privacy. The chefs kitchen is a dream, boasting high-end stainless-steel appliances, granite countertops, and an island for extra seating ideal for cooking and entertaining. Upstairs, the spacious master suite offers a private retreat with an ensuite featuring a large step-in glass shower. Convenience is key with a second-floor laundry equipped with a washer outside to a meticulously landscaped, fenced yard complete with a covered concrete patio, perfect for outdoor relaxation and gatherings. The full basement awaits your personal touch, offering endless possibilities for additional living space whether for extended family, a home retreat, or a secondary suite for rental potential. This prime location is just a short walk to two elementary schools and a quick drive to secondary schools. Additionally, its minutes from the future Milton Education Village and Laurier University, making it an excellent investment for families and professionals alike. Nearby amenities include playgrounds, sports fields, tennis and basketball courts, a splash pad, and scenic trails ensuring there's always something to enjoy. With its stunning features, ideal location, and potential for customization, this exceptional home wont be on the market for long. Schedule your showing today! (id:53488)
Open House
This property has open houses!
2:00 pm
Ends at:4:00 pm
Property Details
| MLS® Number | W12050743 |
| Property Type | Single Family |
| Community Name | 1033 - HA Harrison |
| Equipment Type | Water Heater |
| Parking Space Total | 3 |
| Rental Equipment Type | Water Heater |
Building
| Bathroom Total | 3 |
| Bedrooms Above Ground | 3 |
| Bedrooms Total | 3 |
| Age | 6 To 15 Years |
| Amenities | Fireplace(s) |
| Appliances | Garage Door Opener Remote(s), Dishwasher, Dryer, Stove, Washer, Window Coverings, Refrigerator |
| Basement Development | Unfinished |
| Basement Type | N/a (unfinished) |
| Construction Style Attachment | Detached |
| Cooling Type | Central Air Conditioning |
| Exterior Finish | Brick, Concrete |
| Fireplace Present | Yes |
| Fireplace Total | 1 |
| Foundation Type | Concrete |
| Half Bath Total | 1 |
| Heating Fuel | Natural Gas |
| Heating Type | Forced Air |
| Stories Total | 2 |
| Size Interior | 1,100 - 1,500 Ft2 |
| Type | House |
| Utility Water | Municipal Water |
Parking
| Attached Garage | |
| Garage |
Land
| Acreage | No |
| Sewer | Sanitary Sewer |
| Size Depth | 88 Ft ,9 In |
| Size Frontage | 34 Ft ,2 In |
| Size Irregular | 34.2 X 88.8 Ft |
| Size Total Text | 34.2 X 88.8 Ft|under 1/2 Acre |
Rooms
| Level | Type | Length | Width | Dimensions |
|---|---|---|---|---|
| Second Level | Primary Bedroom | 3.99 m | 3.38 m | 3.99 m x 3.38 m |
| Second Level | Bedroom 2 | 3.69 m | 3.38 m | 3.69 m x 3.38 m |
| Second Level | Bedroom 3 | 4.02 m | 2.62 m | 4.02 m x 2.62 m |
| Second Level | Bathroom | 2.56 m | 2.56 m | 2.56 m x 2.56 m |
| Second Level | Bathroom | 2.49 m | 1.55 m | 2.49 m x 1.55 m |
| Main Level | Living Room | 4.99 m | 3.77 m | 4.99 m x 3.77 m |
| Main Level | Kitchen | 3.07 m | 3.68 m | 3.07 m x 3.68 m |
| Main Level | Dining Room | 4.78 m | 3.2 m | 4.78 m x 3.2 m |
| Main Level | Bathroom | 1.31 m | 1.7 m | 1.31 m x 1.7 m |
Contact Us
Contact us for more information
Nigel Mahabir
Salesperson
(519) 472-0990
Contact Melanie & Shelby Pearce
Sales Representative for Royal Lepage Triland Realty, Brokerage
YOUR LONDON, ONTARIO REALTOR®

Melanie Pearce
Phone: 226-268-9880
You can rely on us to be a realtor who will advocate for you and strive to get you what you want. Reach out to us today- We're excited to hear from you!

Shelby Pearce
Phone: 519-639-0228
CALL . TEXT . EMAIL
Important Links
MELANIE PEARCE
Sales Representative for Royal Lepage Triland Realty, Brokerage
© 2023 Melanie Pearce- All rights reserved | Made with ❤️ by Jet Branding












































