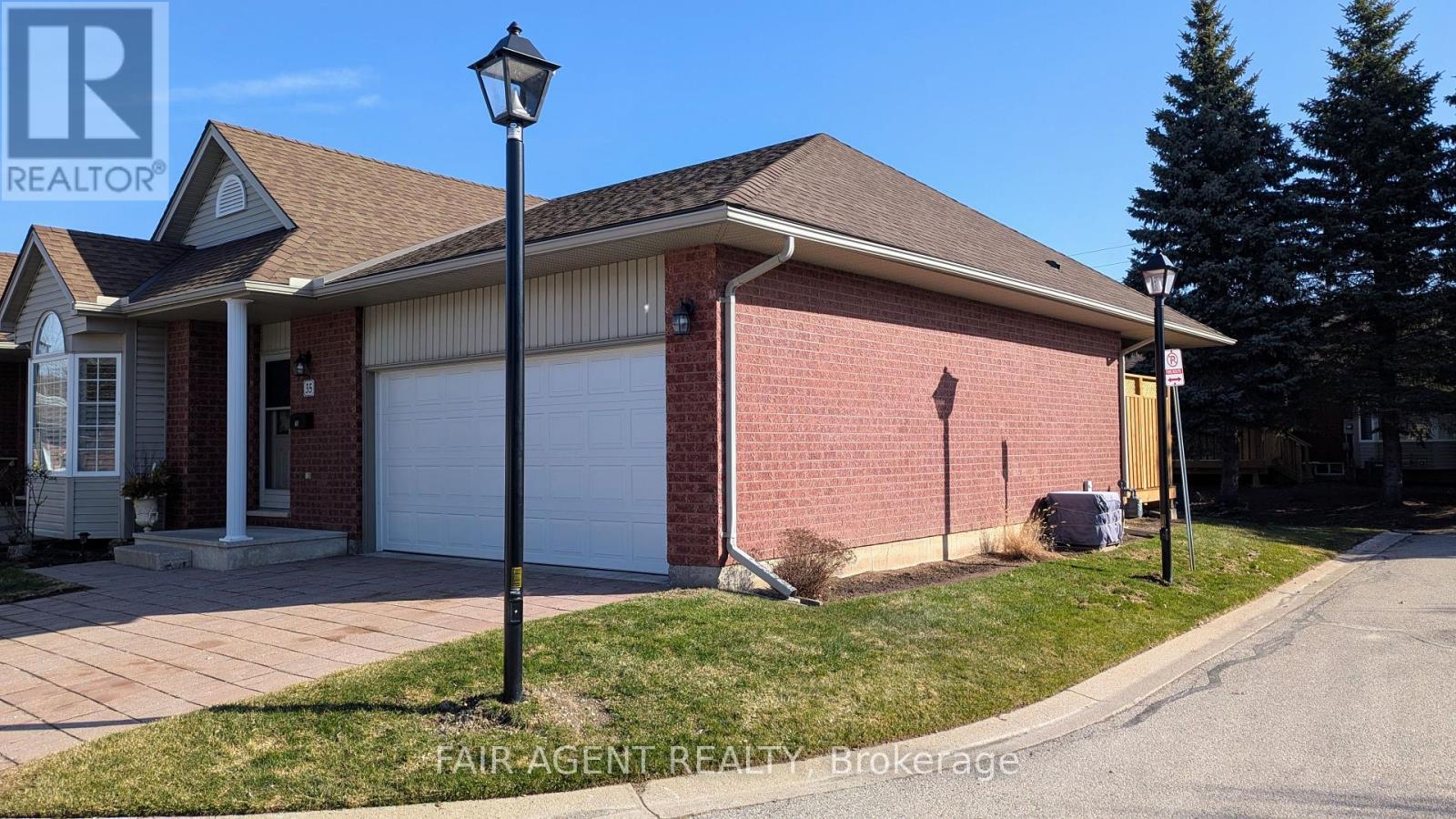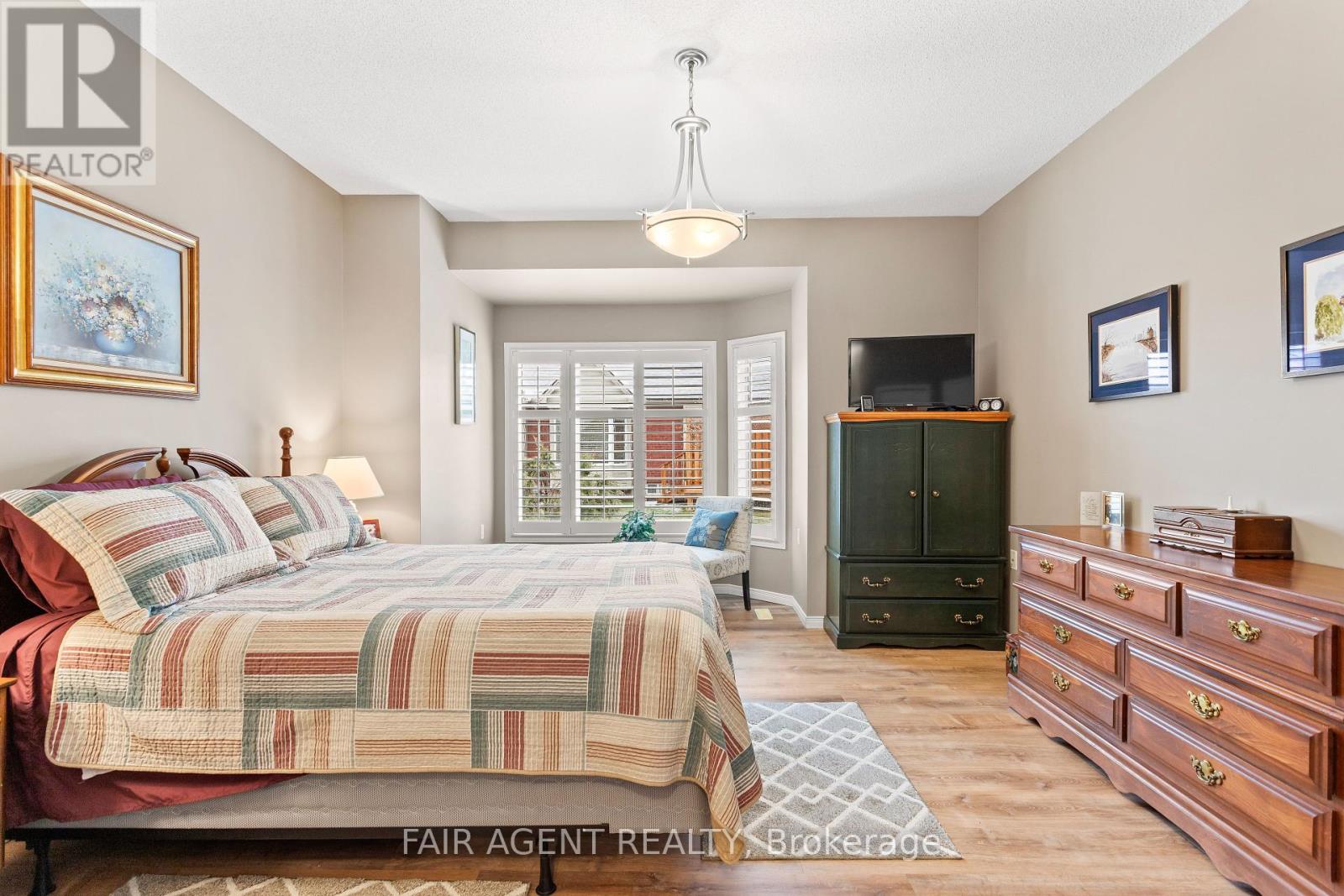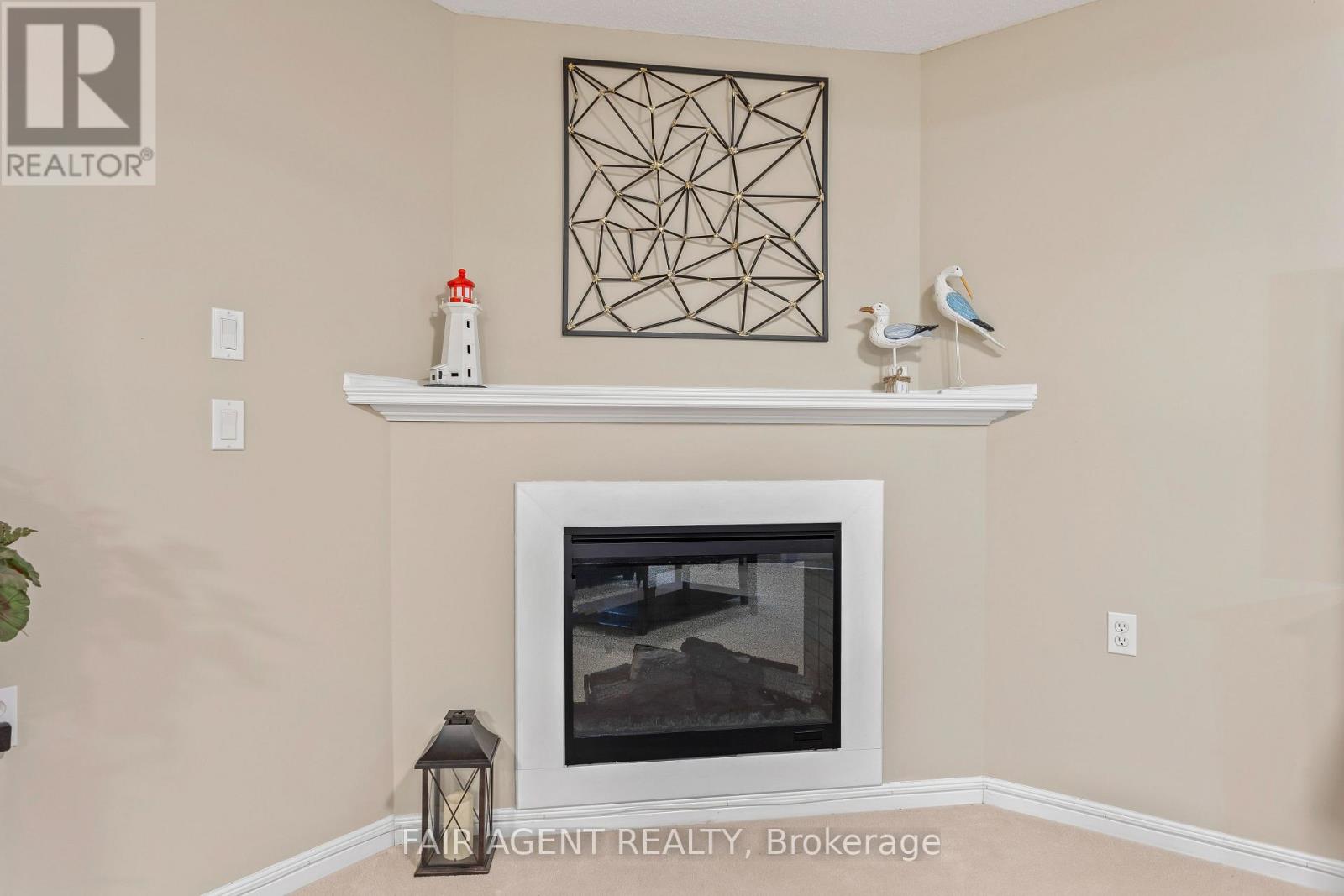35 - 1555 Highbury Avenue London East, Ontario N5Y 5R3
$569,900Maintenance, Insurance, Common Area Maintenance
$556.24 Monthly
Maintenance, Insurance, Common Area Maintenance
$556.24 MonthlyThis bright and spacious end-unit bungalow condo in North East London offers a rare blend of comfort, convenience, and thoughtful upgrades. Featuring west-facing exposure for lovely afternoon light, this home boasts an updated kitchen with extended countertops and added workspace perfect for both casual meals and entertaining. The main level offers two generously sized bedrooms, including a primary suite with a 5-piece cheater ensuite. A second powder room is also located on this floor, along with laundry hookups for flexible one-floor living. A brand-new (2024) chair lift enhances accessibility between the main and finished lower level, where you'll find a cozy family room with an electric fireplace, a large laundry area, 3-piece bathroom, and a workshop. With 1,250 sq. ft. above grade, the layout is ideal for downsizers, small families, or anyone seeking a turnkey home in a quiet, well-maintained complex. Enjoy the convenience of an attached garage with interior access and parking for up to three vehicles. Tucked away just north of Kilally Road on Highbury Avenue, you're close to nature trails, parks, and shopping, with easy access to transit and major routes. Monthly condo fees include building insurance and common elements. Whether you're seeking main-floor living, multigenerational potential, or accessible design, this home offers flexibility and comfort in a desirable North East London location. (id:53488)
Property Details
| MLS® Number | X12059336 |
| Property Type | Single Family |
| Community Name | East A |
| Community Features | Pet Restrictions |
| Equipment Type | Water Heater - Gas |
| Features | Wooded Area |
| Parking Space Total | 4 |
| Rental Equipment Type | Water Heater - Gas |
Building
| Bathroom Total | 3 |
| Bedrooms Above Ground | 2 |
| Bedrooms Total | 2 |
| Appliances | Dishwasher, Dryer, Stove, Washer, Refrigerator |
| Architectural Style | Bungalow |
| Basement Development | Finished |
| Basement Type | N/a (finished) |
| Cooling Type | Central Air Conditioning |
| Exterior Finish | Vinyl Siding, Brick |
| Fireplace Present | Yes |
| Foundation Type | Poured Concrete |
| Half Bath Total | 1 |
| Heating Fuel | Natural Gas |
| Heating Type | Forced Air |
| Stories Total | 1 |
| Size Interior | 1,200 - 1,399 Ft2 |
| Type | Row / Townhouse |
Parking
| Attached Garage | |
| Garage |
Land
| Acreage | No |
| Zoning Description | R5-4 |
Rooms
| Level | Type | Length | Width | Dimensions |
|---|---|---|---|---|
| Lower Level | Workshop | 5.39 m | 2.59 m | 5.39 m x 2.59 m |
| Lower Level | Other | 2.82 m | 2.77 m | 2.82 m x 2.77 m |
| Lower Level | Bathroom | 3.3 m | 2.87 m | 3.3 m x 2.87 m |
| Lower Level | Family Room | 4.29 m | 3.56 m | 4.29 m x 3.56 m |
| Lower Level | Laundry Room | 4.34 m | 2.95 m | 4.34 m x 2.95 m |
| Main Level | Kitchen | 3.6 m | 3.17 m | 3.6 m x 3.17 m |
| Main Level | Dining Room | 4.87 m | 2.74 m | 4.87 m x 2.74 m |
| Main Level | Living Room | 4.87 m | 4.57 m | 4.87 m x 4.57 m |
| Main Level | Primary Bedroom | 6.83 m | 4.08 m | 6.83 m x 4.08 m |
| Main Level | Bedroom | 4.26 m | 3.35 m | 4.26 m x 3.35 m |
| Main Level | Bathroom | 3.61 m | 1.98 m | 3.61 m x 1.98 m |
| Main Level | Bathroom | 2.03 m | 0.86 m | 2.03 m x 0.86 m |
https://www.realtor.ca/real-estate/28114055/35-1555-highbury-avenue-london-east-east-a-east-a
Contact Us
Contact us for more information
Contact Melanie & Shelby Pearce
Sales Representative for Royal Lepage Triland Realty, Brokerage
YOUR LONDON, ONTARIO REALTOR®

Melanie Pearce
Phone: 226-268-9880
You can rely on us to be a realtor who will advocate for you and strive to get you what you want. Reach out to us today- We're excited to hear from you!

Shelby Pearce
Phone: 519-639-0228
CALL . TEXT . EMAIL
Important Links
MELANIE PEARCE
Sales Representative for Royal Lepage Triland Realty, Brokerage
© 2023 Melanie Pearce- All rights reserved | Made with ❤️ by Jet Branding








































