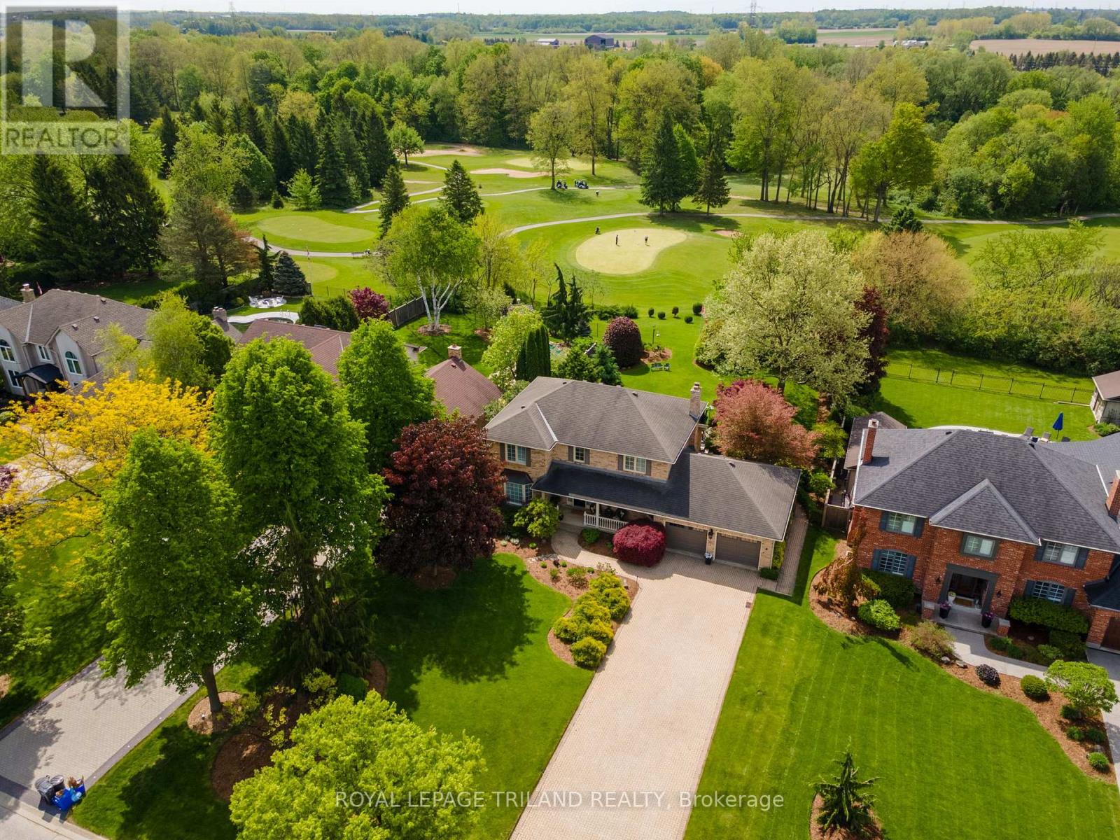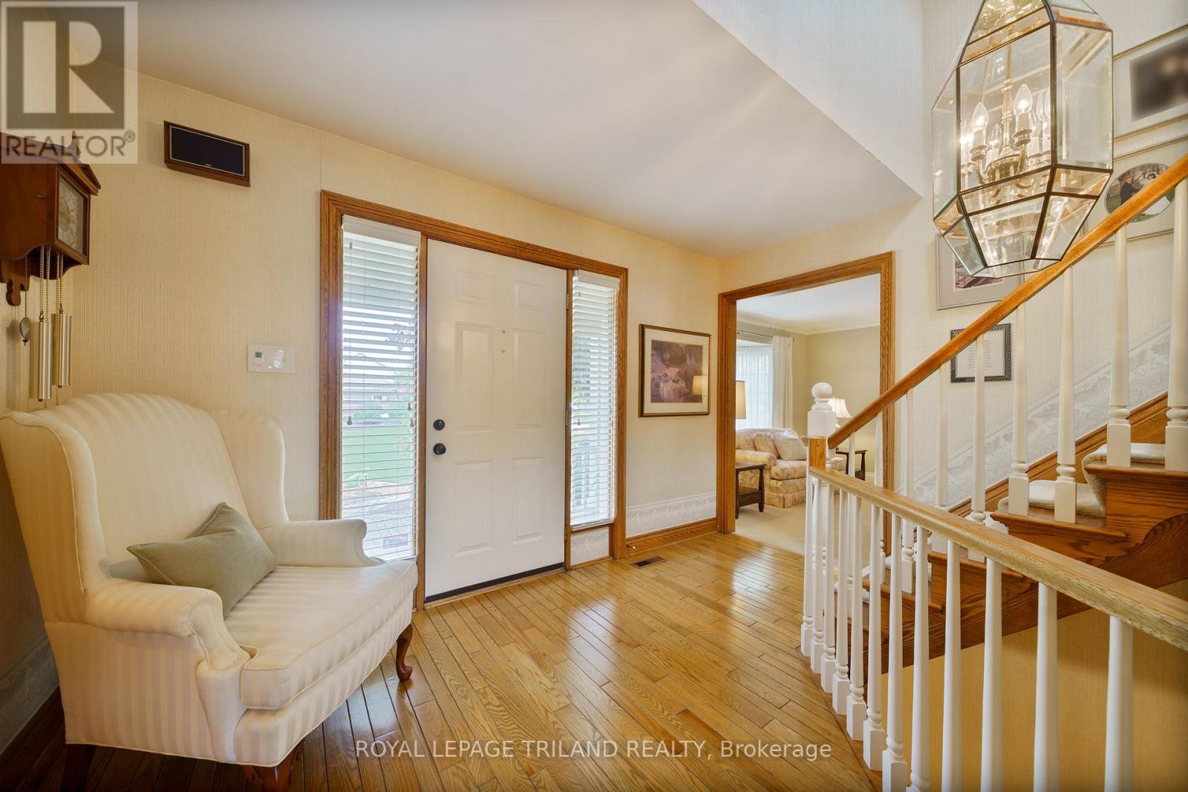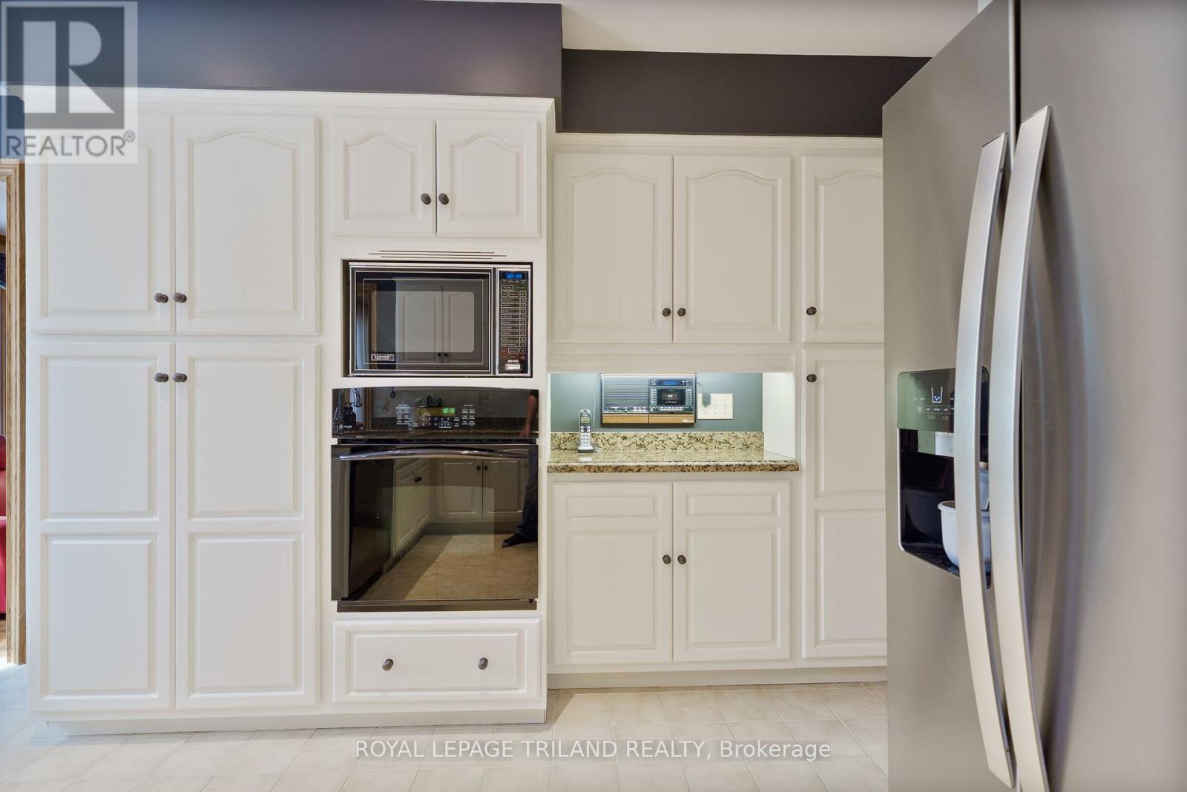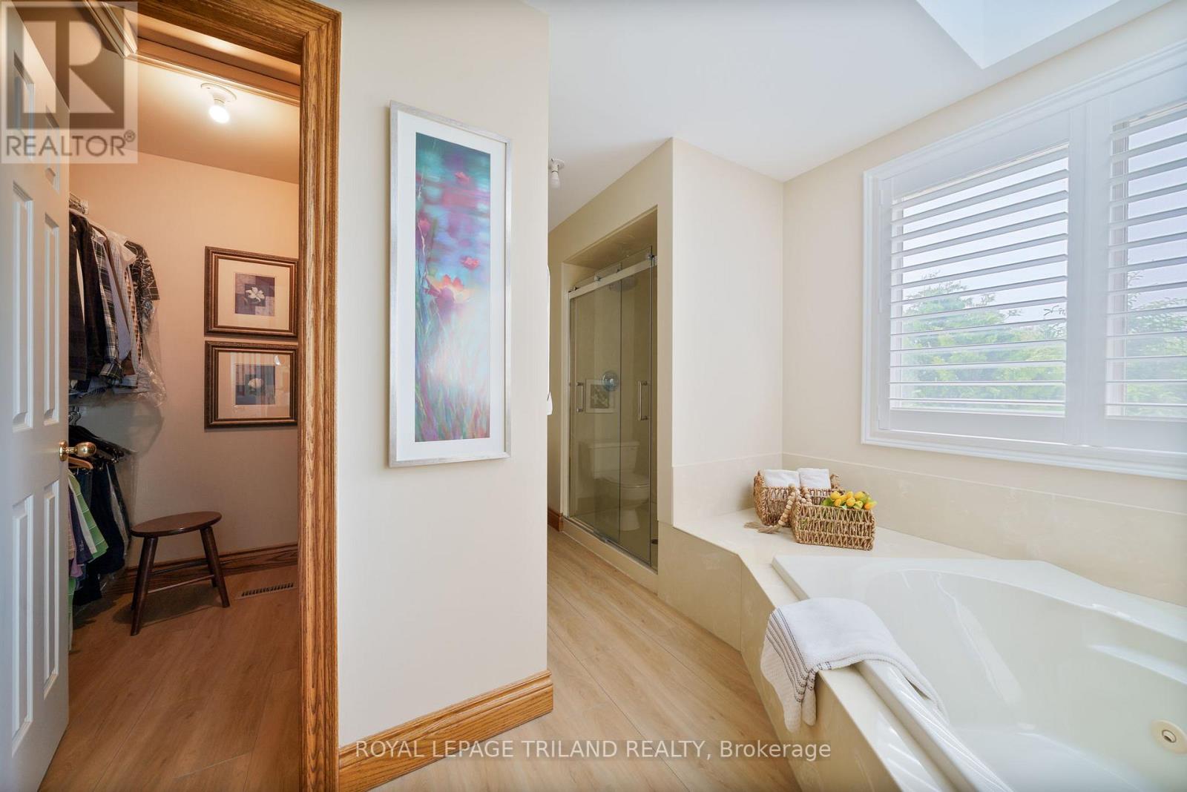35 Kirk Drive London South, Ontario N6P 1E2
$1,499,900
Executive Living on the Green - Lambeths Finest Welcome to your dream home a Bruce McMillan built home featuring impeccable craftsmanship on a large treed beautifully landscaped lot, perfectly positioned in one of Lambeth's most prestigious neighborhoods. This executive residence backs directly onto Greenhills private golf course and Country Club with breathtaking views of the first green, offering an unparalleled blend of elegance, comfort, and lifestyle appeal. This beautifully maintained 3-bedroom, 2 full bath and 2 half bath home is a showcase of timeless design and thoughtful upgrades. Step inside to discover gleaming hardwood floors, rich oak trim, crown moulding, and an abundance of natural light, thanks to well-placed skylights that illuminate the space. The kitchen features granite countertops and a skylight, and offers a walk-out to a beautifully landscaped backyard complete with a pond water feature and updated PVC decking - perfect for both indoor and seamless outdoor entertaining. A fully finished basement expands your living options with a cozy gas fireplace perfect for movie nights, and the potential for an in-law suite with its own garage access. Curb appeal is second to none, with meticulously landscaped front gardens welcoming you home, while the private backyard oasis-complete with scenic golf course views-offers the ultimate setting for outdoor relaxation. Enjoy easy living with an irrigation system (front and back) that keeps your outdoor space lush and low-maintenance. Close proximity to Highway 401, Main Street Lambeth, shopping, arenas, golf courses, scenic trails, and a full range of amenities-everything you need just minutes from your doorstep. This is a rare opportunity to own a legacy property in one of Lambeth's most sought-after communities, schedule your private showing today. (id:53488)
Open House
This property has open houses!
2:00 pm
Ends at:4:00 pm
Property Details
| MLS® Number | X12179258 |
| Property Type | Single Family |
| Community Name | South V |
| Amenities Near By | Park, Place Of Worship, Schools |
| Community Features | Community Centre |
| Features | Wooded Area, Conservation/green Belt, Lighting, Sump Pump |
| Parking Space Total | 10 |
| Structure | Deck |
Building
| Bathroom Total | 4 |
| Bedrooms Above Ground | 3 |
| Bedrooms Total | 3 |
| Appliances | Garage Door Opener Remote(s), Oven - Built-in, Central Vacuum, Range, Intercom, Water Heater, Dryer, Freezer, Microwave, Oven, Stove, Washer, Window Coverings, Refrigerator |
| Basement Development | Finished |
| Basement Features | Separate Entrance, Walk Out |
| Basement Type | N/a (finished) |
| Construction Style Attachment | Detached |
| Cooling Type | Central Air Conditioning |
| Exterior Finish | Brick, Vinyl Siding |
| Fireplace Present | Yes |
| Fireplace Total | 2 |
| Flooring Type | Hardwood |
| Foundation Type | Poured Concrete |
| Half Bath Total | 2 |
| Heating Fuel | Natural Gas |
| Heating Type | Forced Air |
| Stories Total | 2 |
| Size Interior | 2,500 - 3,000 Ft2 |
| Type | House |
| Utility Water | Municipal Water |
Parking
| Attached Garage | |
| Garage |
Land
| Acreage | No |
| Fence Type | Partially Fenced |
| Land Amenities | Park, Place Of Worship, Schools |
| Landscape Features | Landscaped, Lawn Sprinkler |
| Sewer | Septic System |
| Size Depth | 198 Ft ,8 In |
| Size Frontage | 80 Ft ,3 In |
| Size Irregular | 80.3 X 198.7 Ft |
| Size Total Text | 80.3 X 198.7 Ft |
Rooms
| Level | Type | Length | Width | Dimensions |
|---|---|---|---|---|
| Lower Level | Recreational, Games Room | 7.74 m | 9.69 m | 7.74 m x 9.69 m |
| Lower Level | Laundry Room | 3.99 m | 2.93 m | 3.99 m x 2.93 m |
| Main Level | Foyer | 3.93 m | 3.93 m | 3.93 m x 3.93 m |
| Main Level | Mud Room | 2.41 m | 1.86 m | 2.41 m x 1.86 m |
| Main Level | Kitchen | 3.9 m | 4.18 m | 3.9 m x 4.18 m |
| Main Level | Eating Area | 3.9 m | 2.1 m | 3.9 m x 2.1 m |
| Main Level | Family Room | 3.99 m | 7.13 m | 3.99 m x 7.13 m |
| Main Level | Dining Room | 3.84 m | 4.18 m | 3.84 m x 4.18 m |
| Main Level | Living Room | 3.87 m | 5.46 m | 3.87 m x 5.46 m |
| Main Level | Primary Bedroom | 3.87 m | 6.49 m | 3.87 m x 6.49 m |
| Upper Level | Bedroom | 3.99 m | 3.69 m | 3.99 m x 3.69 m |
| Upper Level | Bedroom | 4.94 m | 4.12 m | 4.94 m x 4.12 m |
https://www.realtor.ca/real-estate/28379292/35-kirk-drive-london-south-south-v-south-v
Contact Us
Contact us for more information

Lina Latella
Salesperson
(519) 672-9880

Jeff David
Salesperson
(519) 672-9880
Contact Melanie & Shelby Pearce
Sales Representative for Royal Lepage Triland Realty, Brokerage
YOUR LONDON, ONTARIO REALTOR®

Melanie Pearce
Phone: 226-268-9880
You can rely on us to be a realtor who will advocate for you and strive to get you what you want. Reach out to us today- We're excited to hear from you!

Shelby Pearce
Phone: 519-639-0228
CALL . TEXT . EMAIL
Important Links
MELANIE PEARCE
Sales Representative for Royal Lepage Triland Realty, Brokerage
© 2023 Melanie Pearce- All rights reserved | Made with ❤️ by Jet Branding



















































