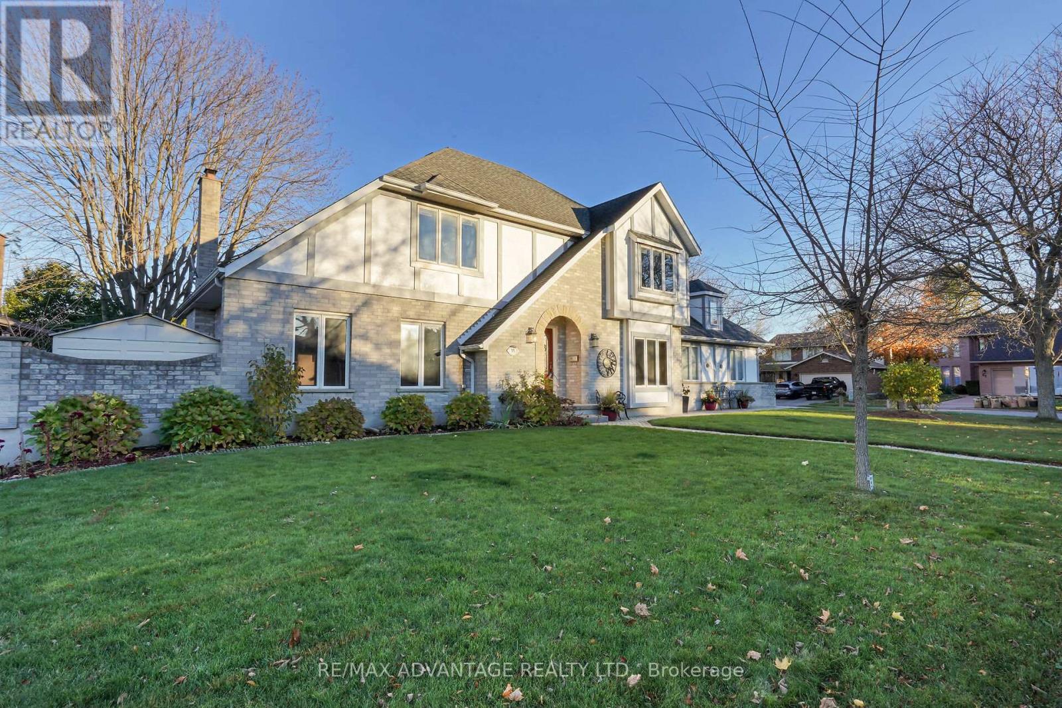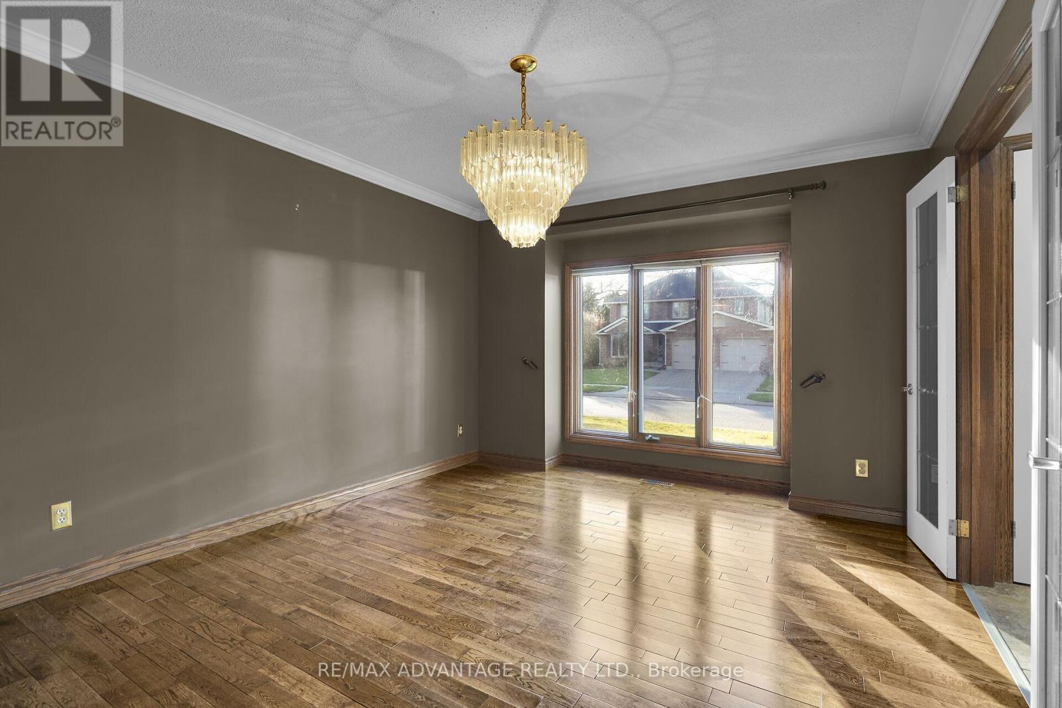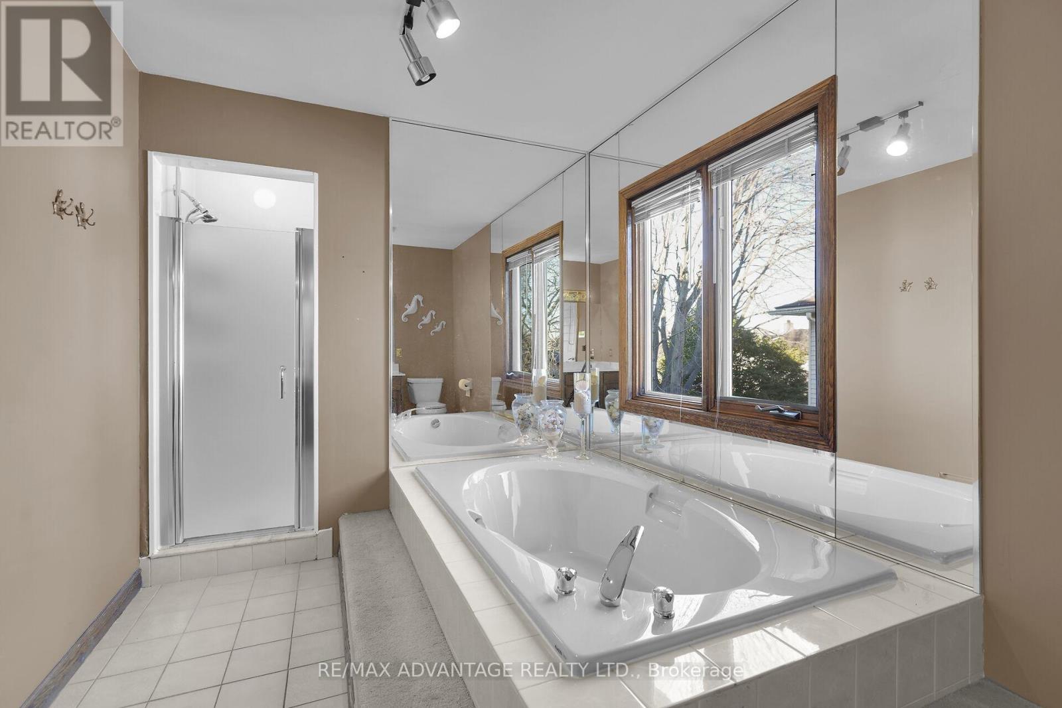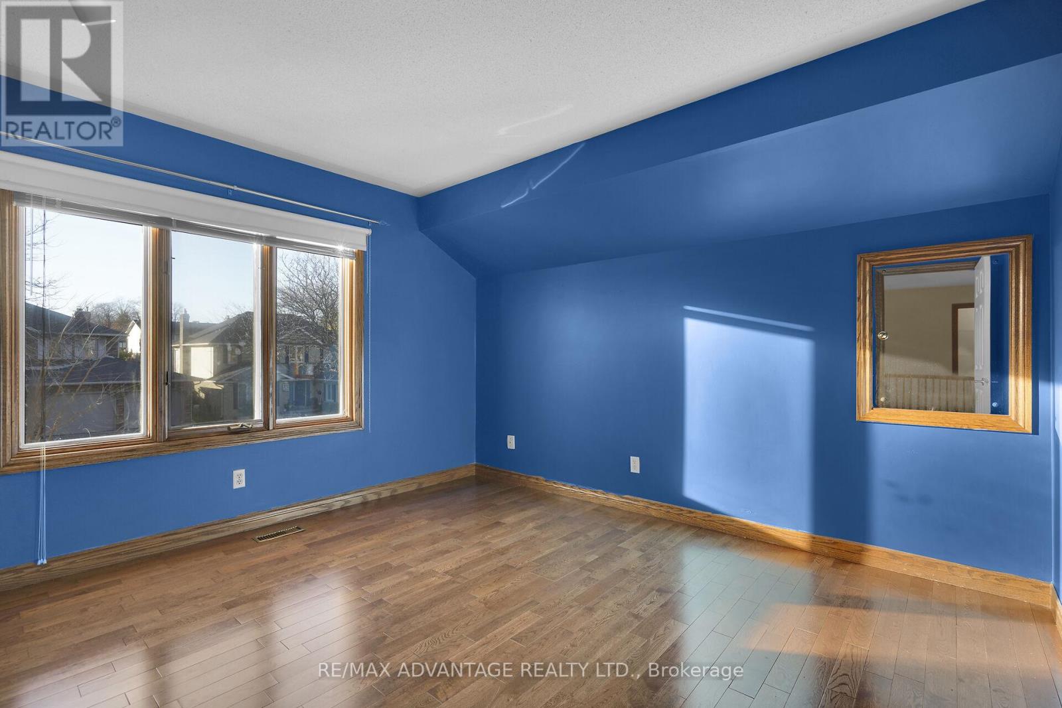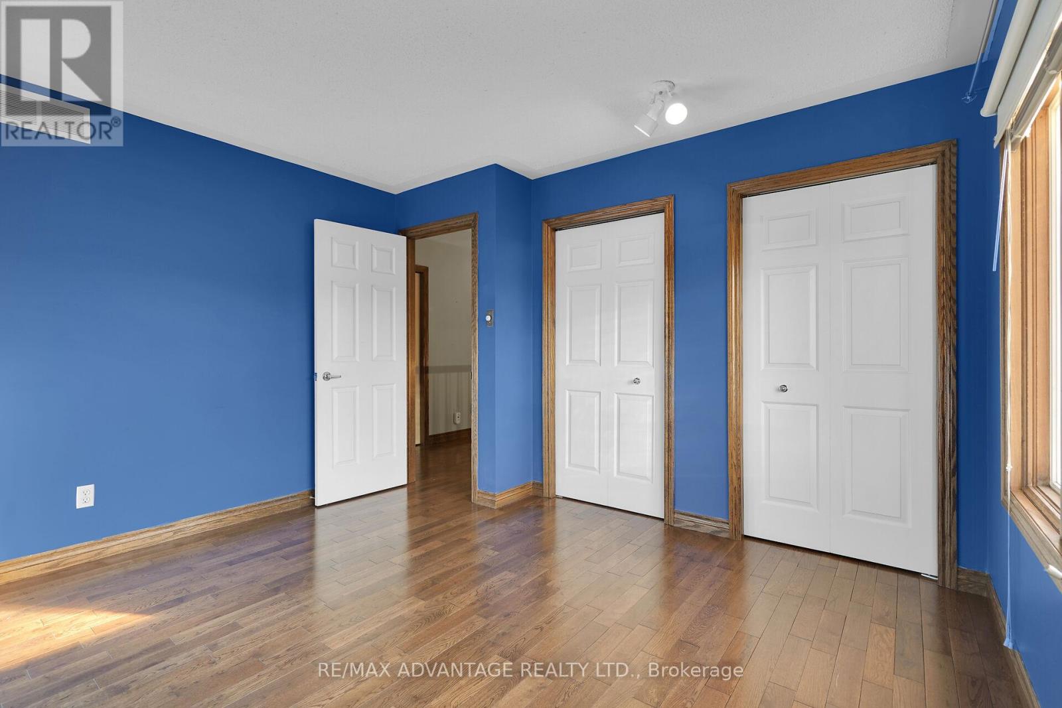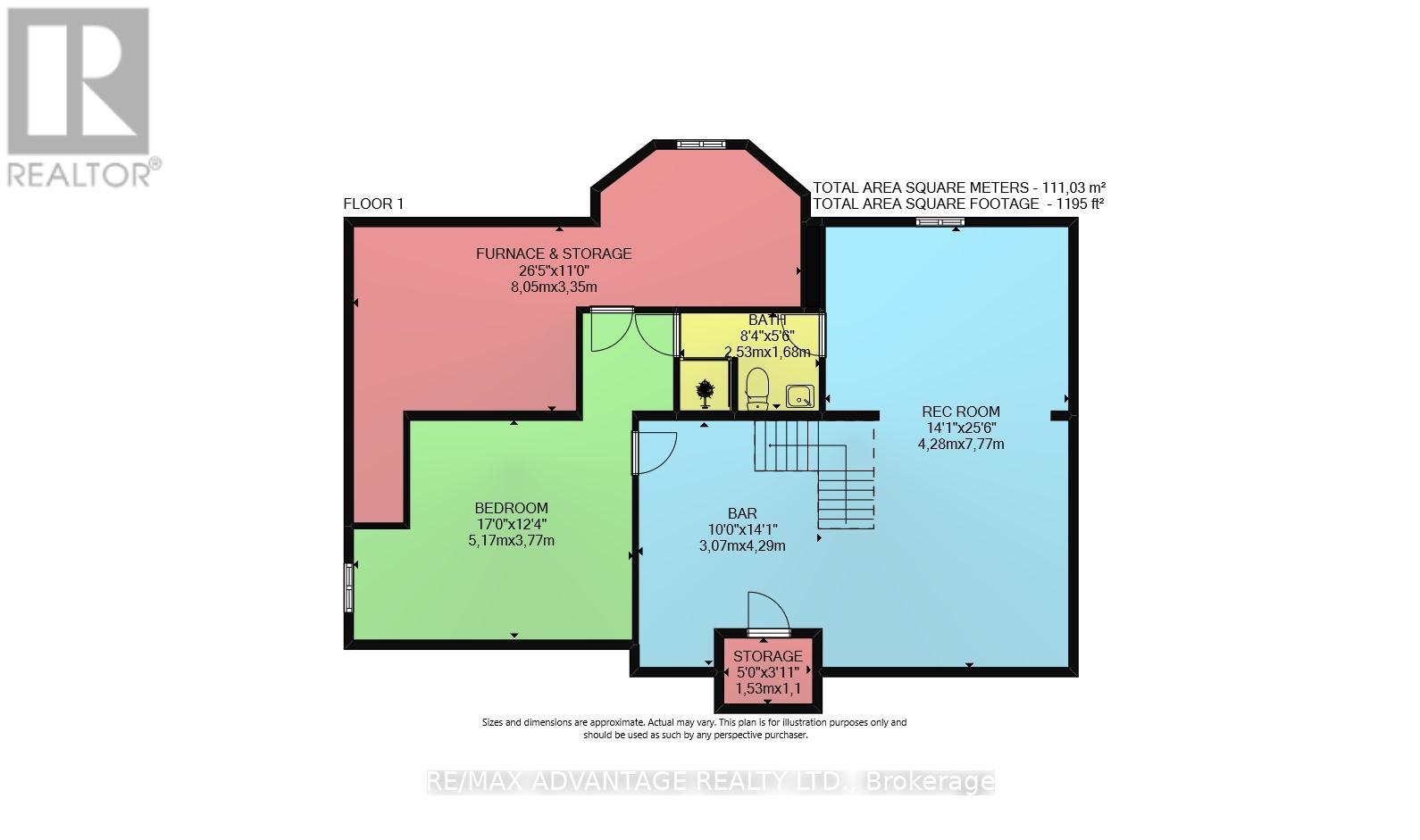35 Monte Vista Crescent London, Ontario N6J 4P2
$799,900
Amazing craftsmanship throughout this large family home located on a quiet crescent in desirable Westmount with private lot & walking distance to most amenities including Jesse Davidson Park, Westmount Mall, variety of restaurants, numerous schools, grocery stores, movie theatre and much much more. Main entrance offers a sunlit view of the circular staircase to the open foyer above. Solid 3/4 Oak Hardwood throughout the main and upper levels along with solid oak trim and cabinet doors adding to the superior quality of this impressive home. Entertain in your separate formal dining & living room or cozy up to gas fireplace in the family room conveniently open to gourmet eat in kitchen w plenty of cabinetry, good sized food pantry, loads of granite counters and updated appliances. Main floor laundry & powder room with outside entrance located next to garage & extra long driveway perfect for busy family. Upper level boasts spacious primary bedroom w walk in closet & enormous ensuite, 2 more generous sized bedrooms and another full bathroom. Plenty of room in lower level for games room, bar area, gym/extra bedroom, utility rooms, family room and another full bath. HVAC system with UV Light, electrostatic air filter and humidifier. This 3+1 bedroom, 4 bathroom solidly built home is now ready to be the perfect Christmas gift for your family. Welcome home to a location with so much to offer here you will be set for years to come. (id:53488)
Open House
This property has open houses!
2:00 pm
Ends at:4:00 pm
2:00 pm
Ends at:4:00 pm
Property Details
| MLS® Number | X10425594 |
| Property Type | Single Family |
| Community Name | South N |
| Features | Level |
| ParkingSpaceTotal | 6 |
Building
| BathroomTotal | 4 |
| BedroomsAboveGround | 3 |
| BedroomsBelowGround | 1 |
| BedroomsTotal | 4 |
| Amenities | Fireplace(s) |
| Appliances | Water Treatment, Water Purifier, Garage Door Opener Remote(s), Dishwasher, Dryer, Hot Tub, Refrigerator, Stove, Washer |
| BasementDevelopment | Finished |
| BasementType | Full (finished) |
| ConstructionStyleAttachment | Detached |
| CoolingType | Central Air Conditioning |
| ExteriorFinish | Brick, Stucco |
| FireplacePresent | Yes |
| FireplaceTotal | 1 |
| FireplaceType | Insert |
| FoundationType | Poured Concrete |
| HalfBathTotal | 1 |
| HeatingFuel | Natural Gas |
| HeatingType | Forced Air |
| StoriesTotal | 2 |
| SizeInterior | 1999.983 - 2499.9795 Sqft |
| Type | House |
| UtilityWater | Municipal Water |
Parking
| Attached Garage |
Land
| Acreage | No |
| Sewer | Sanitary Sewer |
| SizeDepth | 95 Ft ,1 In |
| SizeFrontage | 53 Ft ,7 In |
| SizeIrregular | 53.6 X 95.1 Ft |
| SizeTotalText | 53.6 X 95.1 Ft|under 1/2 Acre |
| ZoningDescription | R1-6 |
Rooms
| Level | Type | Length | Width | Dimensions |
|---|---|---|---|---|
| Second Level | Bedroom | 3.7 m | 3.96 m | 3.7 m x 3.96 m |
| Second Level | Bedroom | 3.43 m | 3.69 m | 3.43 m x 3.69 m |
| Second Level | Bathroom | 3.76 m | 2.53 m | 3.76 m x 2.53 m |
| Second Level | Bathroom | 2.27 m | 2.53 m | 2.27 m x 2.53 m |
| Second Level | Primary Bedroom | 3.56 m | 5.94 m | 3.56 m x 5.94 m |
| Lower Level | Bedroom | 4.28 m | 7.77 m | 4.28 m x 7.77 m |
| Lower Level | Recreational, Games Room | 4.28 m | 7.77 m | 4.28 m x 7.77 m |
| Main Level | Living Room | 5.5 m | 3.66 m | 5.5 m x 3.66 m |
| Main Level | Family Room | 5.1 m | 3.47 m | 5.1 m x 3.47 m |
| Main Level | Kitchen | 5.32 m | 5.07 m | 5.32 m x 5.07 m |
| Main Level | Dining Room | 3.48 m | 4.49 m | 3.48 m x 4.49 m |
| Main Level | Laundry Room | 2.43 m | 3.76 m | 2.43 m x 3.76 m |
https://www.realtor.ca/real-estate/27653821/35-monte-vista-crescent-london-south-n
Interested?
Contact us for more information
Michele Henderson
Broker
Contact Melanie & Shelby Pearce
Sales Representative for Royal Lepage Triland Realty, Brokerage
YOUR LONDON, ONTARIO REALTOR®

Melanie Pearce
Phone: 226-268-9880
You can rely on us to be a realtor who will advocate for you and strive to get you what you want. Reach out to us today- We're excited to hear from you!

Shelby Pearce
Phone: 519-639-0228
CALL . TEXT . EMAIL
MELANIE PEARCE
Sales Representative for Royal Lepage Triland Realty, Brokerage
© 2023 Melanie Pearce- All rights reserved | Made with ❤️ by Jet Branding
