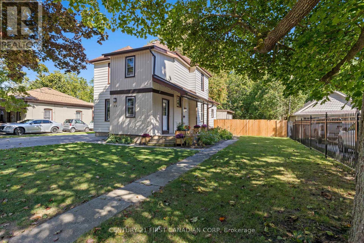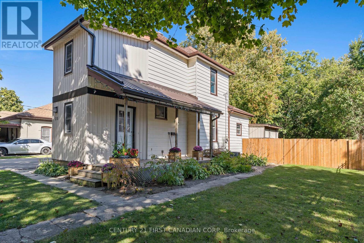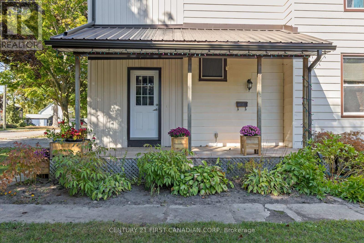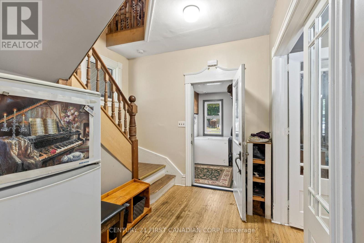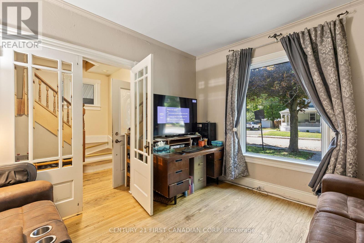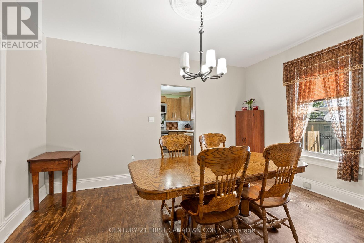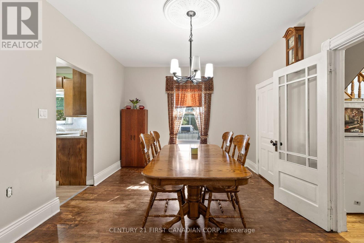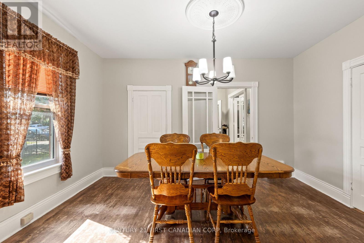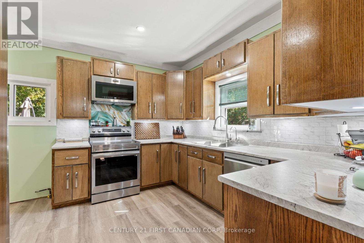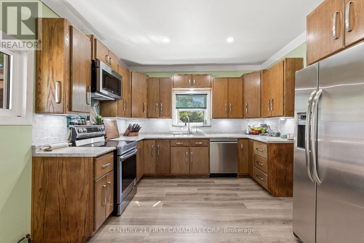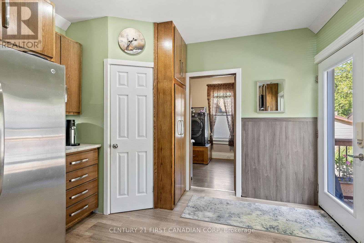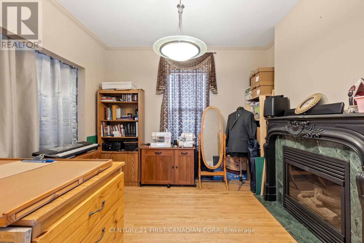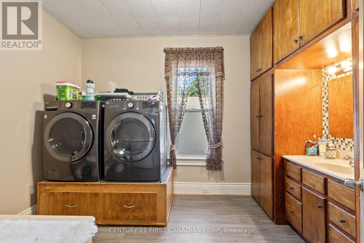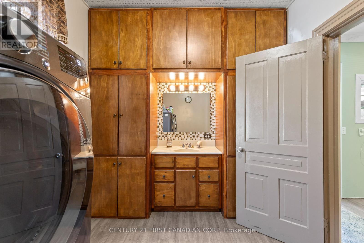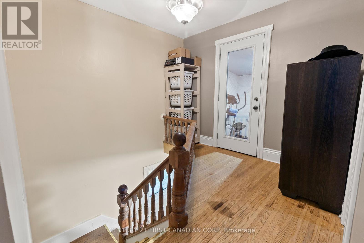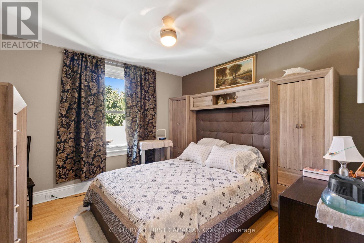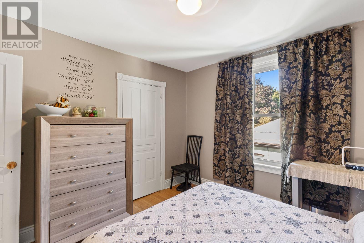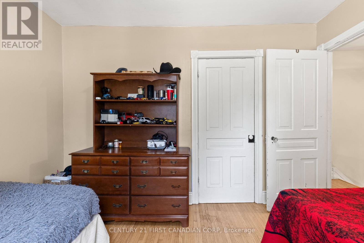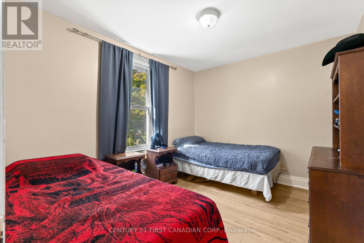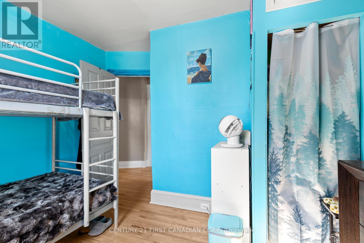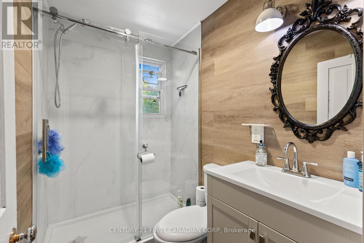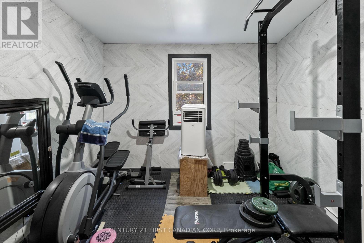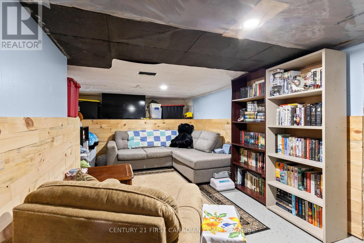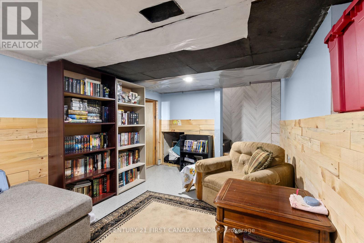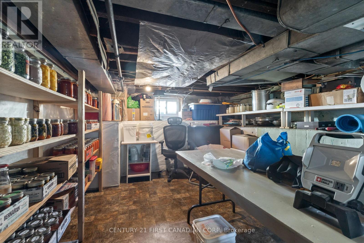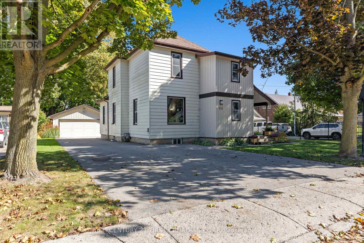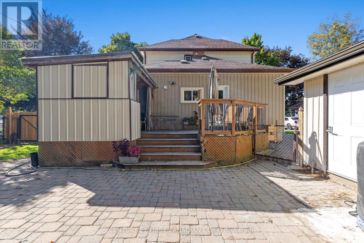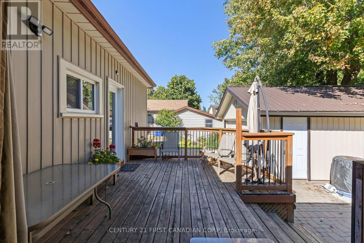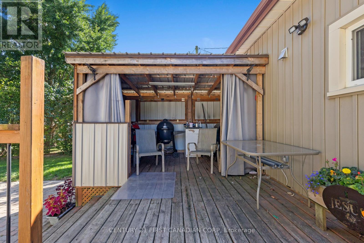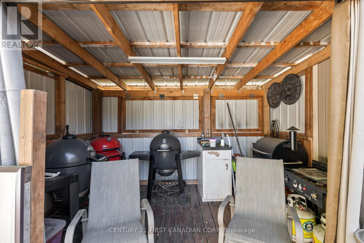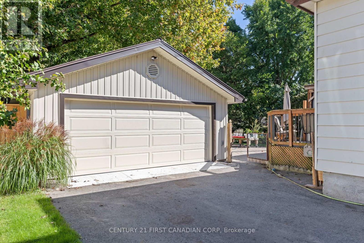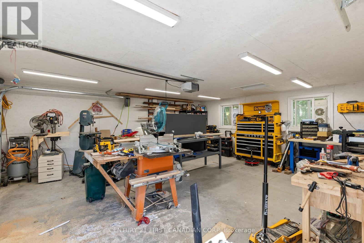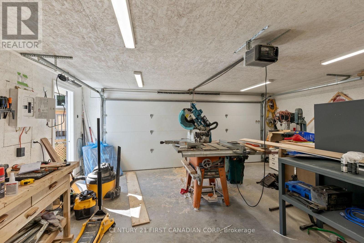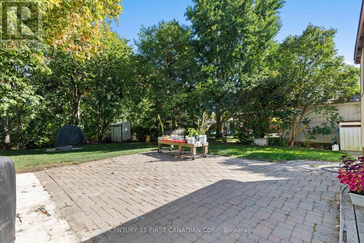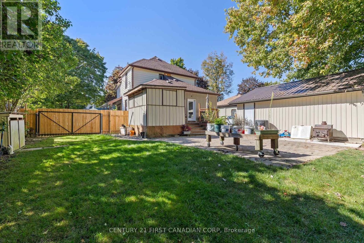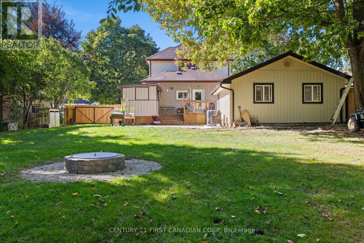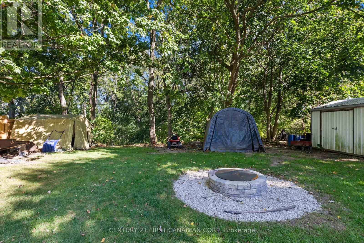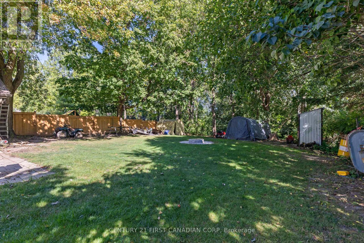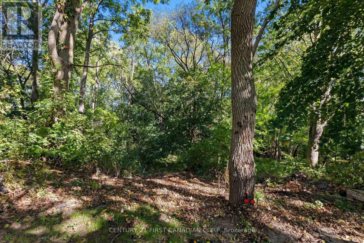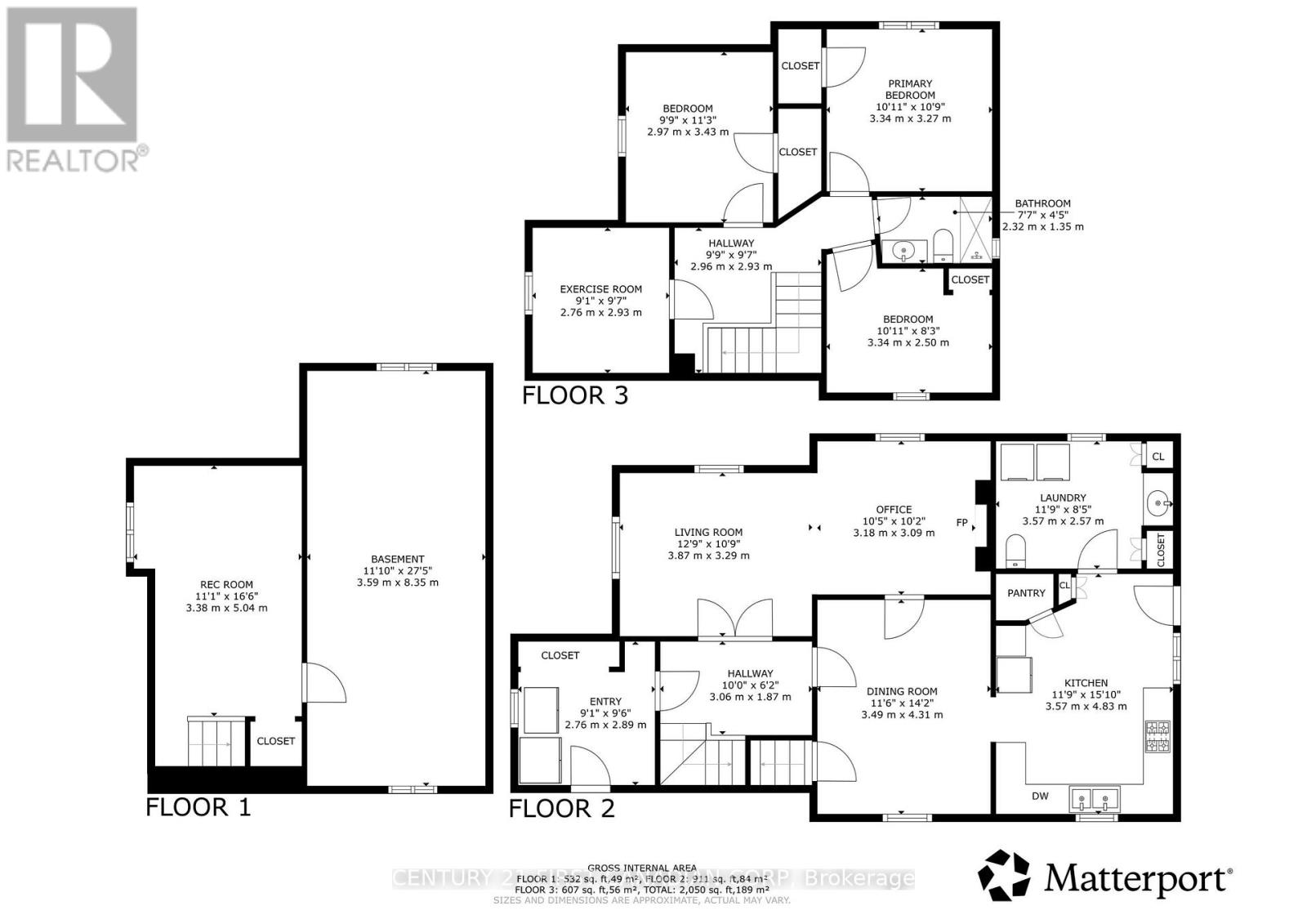35 Victoria Street N Aylmer, Ontario N5H 1E6
$519,000
Charmer in Aylmer! Beautiful 2-storey home offering inviting spaces inside and out. The main level is designed for both function and comfort: a mudroom at the entry keeps seasonal gear organized, while the oversized living room is currently set up for dual purposes; lounging and craft/creative space. The dining room is set apart for gatherings and connects to a bright, airy kitchen with high ceilings, a pantry, generous cabinet and counter space. The second level includes three bedrooms, a newly renovated bathroom (2025) featuring modern fixtures and an additional exercise room that could easily adapt to a variety of needs. Step outside onto the repaved driveway leading to an insulated garage with 100-amp service plus a rear deck that is designed for entertaining and year-round grilling in the dedicated BBQ/Smoker Cabin. Beyond the deck, the backyard makes full use of the 131 ft lot depth giving you a private & natural retreat that backs onto a tranquil creek with no neighbours behind. Book your showing today! (id:53488)
Property Details
| MLS® Number | X12434615 |
| Property Type | Single Family |
| Community Name | Aylmer |
| Equipment Type | Water Heater - Gas, Water Heater |
| Features | Wooded Area |
| Parking Space Total | 7 |
| Rental Equipment Type | Water Heater - Gas, Water Heater |
| Structure | Porch |
Building
| Bathroom Total | 2 |
| Bedrooms Above Ground | 3 |
| Bedrooms Total | 3 |
| Amenities | Fireplace(s) |
| Appliances | Dishwasher, Dryer, Freezer, Stove, Washer, Refrigerator |
| Basement Development | Partially Finished |
| Basement Type | Full (partially Finished) |
| Construction Style Attachment | Detached |
| Cooling Type | Central Air Conditioning |
| Exterior Finish | Aluminum Siding, Vinyl Siding |
| Fireplace Present | Yes |
| Fireplace Total | 1 |
| Foundation Type | Poured Concrete |
| Half Bath Total | 1 |
| Heating Fuel | Natural Gas |
| Heating Type | Forced Air |
| Stories Total | 2 |
| Size Interior | 1,500 - 2,000 Ft2 |
| Type | House |
| Utility Water | Municipal Water |
Parking
| Detached Garage | |
| Garage |
Land
| Acreage | No |
| Sewer | Sanitary Sewer |
| Size Depth | 131 Ft ,2 In |
| Size Frontage | 68 Ft ,2 In |
| Size Irregular | 68.2 X 131.2 Ft |
| Size Total Text | 68.2 X 131.2 Ft |
Rooms
| Level | Type | Length | Width | Dimensions |
|---|---|---|---|---|
| Second Level | Bedroom | 3.34 m | 3.27 m | 3.34 m x 3.27 m |
| Second Level | Bedroom | 3.43 m | 2.97 m | 3.43 m x 2.97 m |
| Second Level | Bedroom | 3.34 m | 2.5 m | 3.34 m x 2.5 m |
| Second Level | Exercise Room | 2.93 m | 2.76 m | 2.93 m x 2.76 m |
| Basement | Recreational, Games Room | 5.04 m | 3.38 m | 5.04 m x 3.38 m |
| Basement | Utility Room | 8.35 m | 3.59 m | 8.35 m x 3.59 m |
| Main Level | Living Room | 3.87 m | 3.29 m | 3.87 m x 3.29 m |
| Main Level | Kitchen | 4.83 m | 3.57 m | 4.83 m x 3.57 m |
| Main Level | Dining Room | 4.31 m | 3.49 m | 4.31 m x 3.49 m |
| Main Level | Office | 3.18 m | 3.09 m | 3.18 m x 3.09 m |
| Main Level | Mud Room | 2.89 m | 2.76 m | 2.89 m x 2.76 m |
https://www.realtor.ca/real-estate/28929876/35-victoria-street-n-aylmer-aylmer
Contact Us
Contact us for more information

Reggie Tembo
Broker
(519) 673-3390
Contact Melanie & Shelby Pearce
Sales Representative for Royal Lepage Triland Realty, Brokerage
YOUR LONDON, ONTARIO REALTOR®

Melanie Pearce
Phone: 226-268-9880
You can rely on us to be a realtor who will advocate for you and strive to get you what you want. Reach out to us today- We're excited to hear from you!

Shelby Pearce
Phone: 519-639-0228
CALL . TEXT . EMAIL
Important Links
MELANIE PEARCE
Sales Representative for Royal Lepage Triland Realty, Brokerage
© 2023 Melanie Pearce- All rights reserved | Made with ❤️ by Jet Branding
