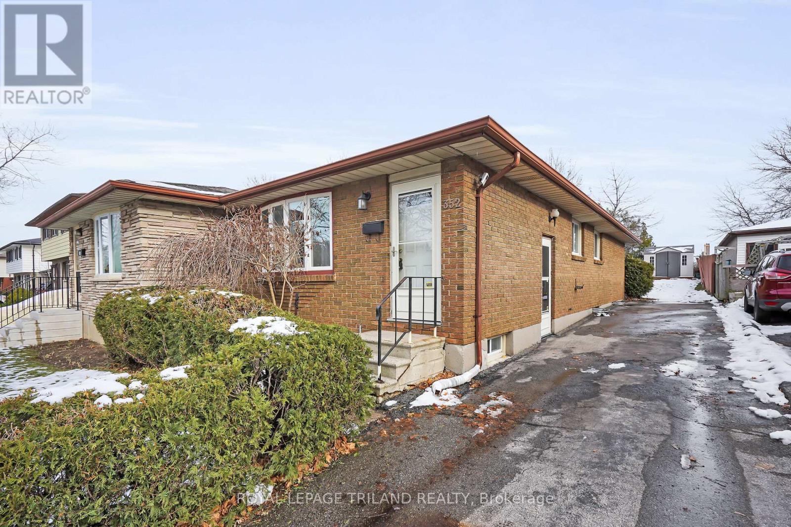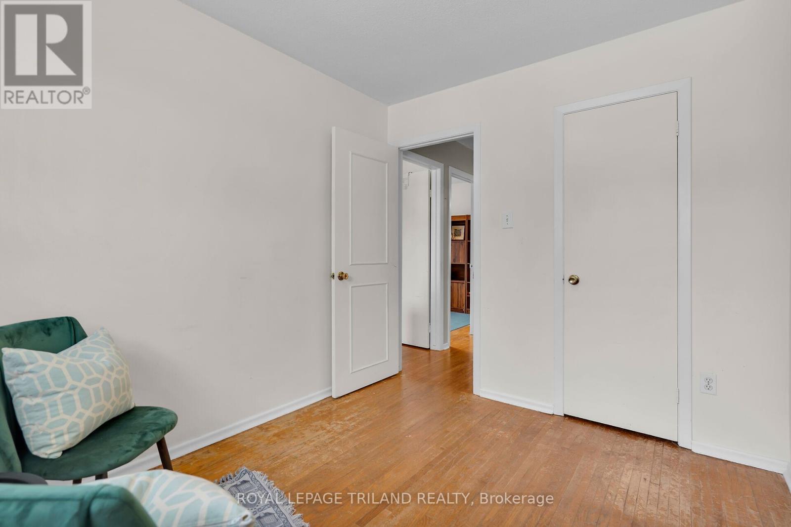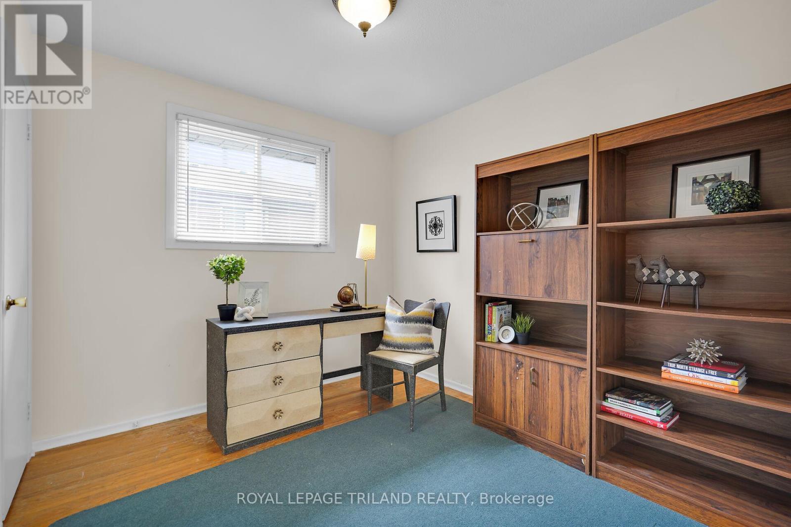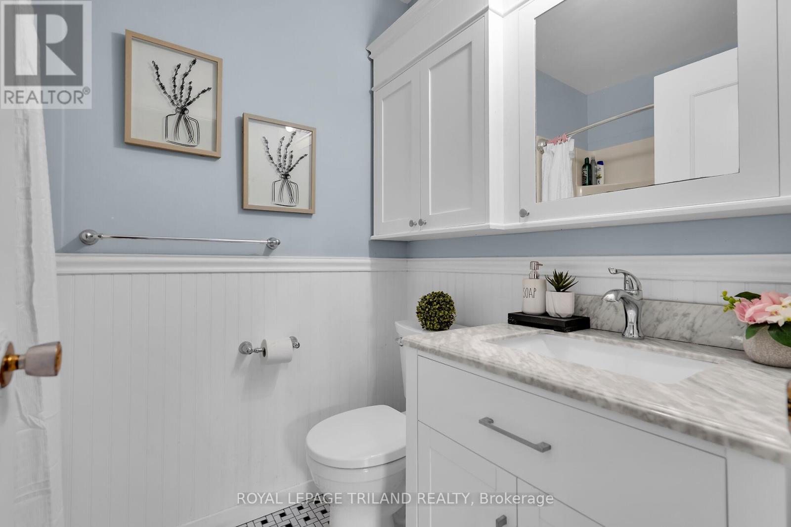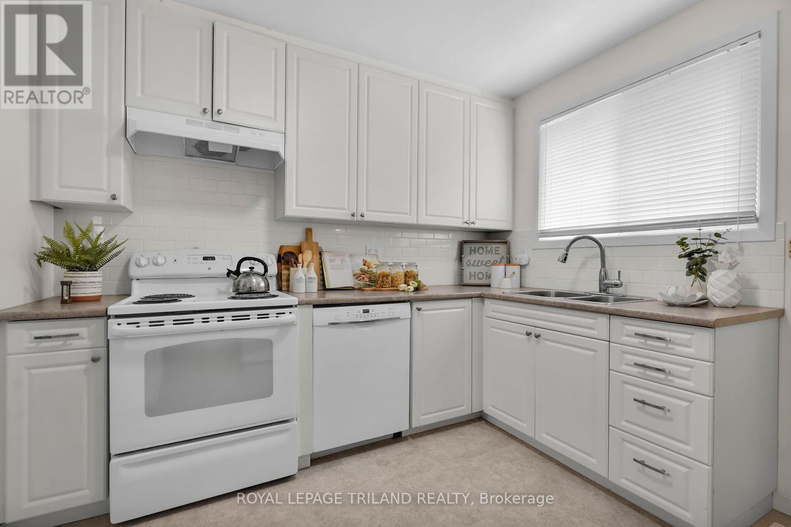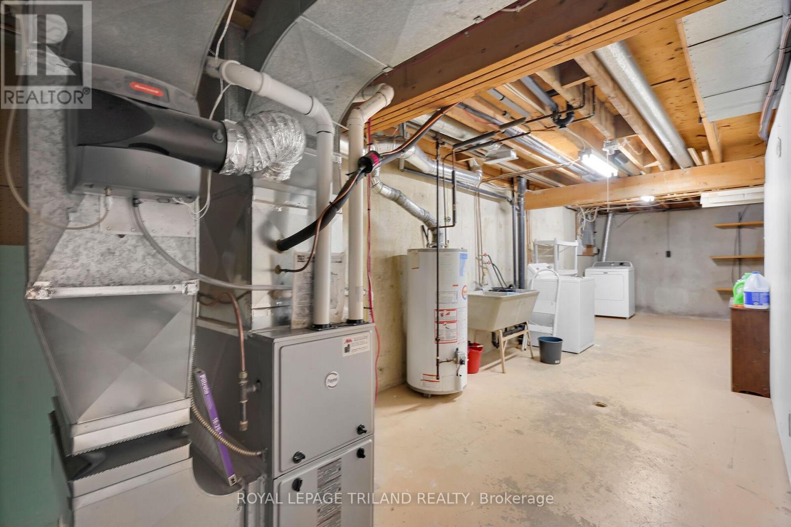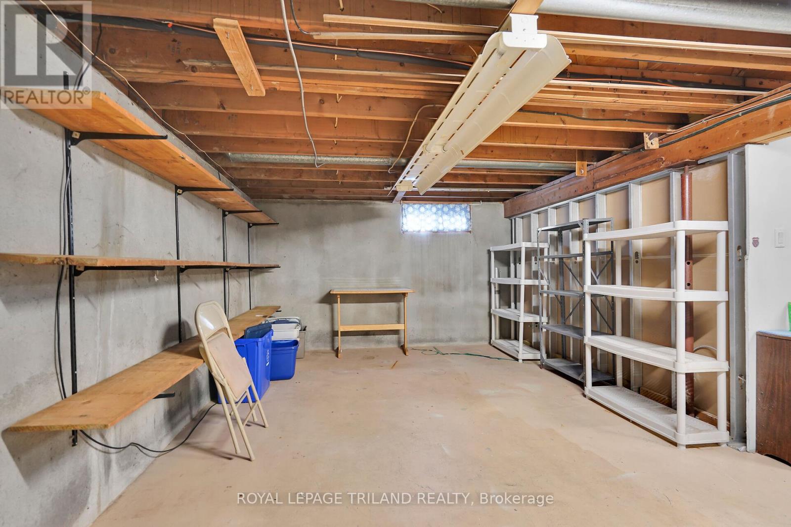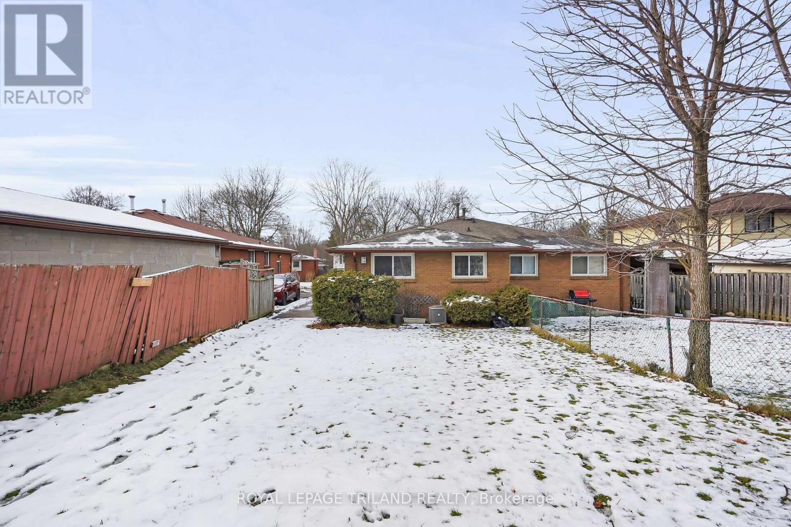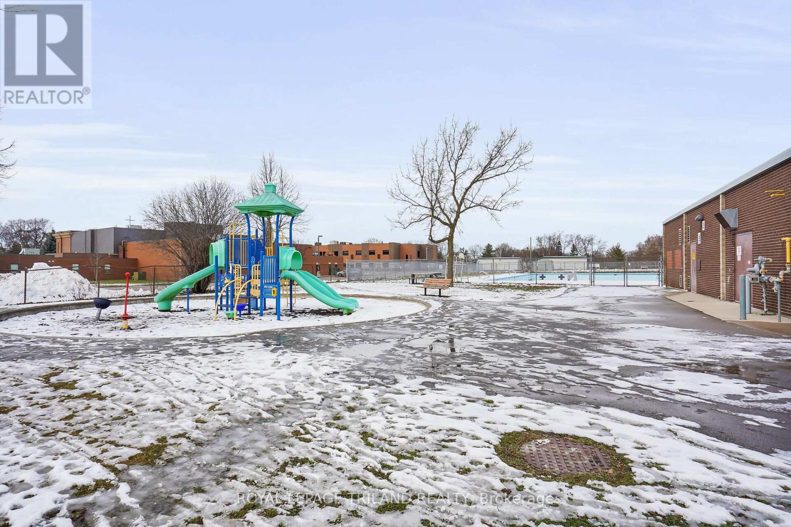352 Baseline Road W London, Ontario N6J 1W1
$499,500
Welcome to 352 Baseline Rd West. This charming Semi-detached bungalow is located in South London, just a few steps to schools, a short walk to shopping, grocery, park, trails and other amenities. This home features three bedrooms and one bathroom, perfect for a family looking for a cozy and comfortable space. Inside, you will find a newly updated kitchen with white cabinets and back splash. Main bathroom is also newly updated with heated floor. There are 2 spacious rooms in the basement to finish to suit your needs. It can be your home office, gym, or bedroom for your family and guests. There is a side entrance to access the basement directly. You can park 3 cars on the driveway. The property backs onto a green space, providing a private outdoor life. This home is ideal for a growing family or a first home buyer. (id:53488)
Property Details
| MLS® Number | X11901777 |
| Property Type | Single Family |
| Community Name | South D |
| AmenitiesNearBy | Park, Schools |
| CommunityFeatures | Community Centre |
| EquipmentType | Water Heater |
| Features | Sloping |
| ParkingSpaceTotal | 3 |
| RentalEquipmentType | Water Heater |
| Structure | Shed |
Building
| BathroomTotal | 1 |
| BedroomsAboveGround | 3 |
| BedroomsTotal | 3 |
| Appliances | Dishwasher, Dryer, Refrigerator, Stove, Washer |
| ArchitecturalStyle | Bungalow |
| BasementDevelopment | Partially Finished |
| BasementType | N/a (partially Finished) |
| ConstructionStyleAttachment | Semi-detached |
| CoolingType | Central Air Conditioning |
| ExteriorFinish | Brick |
| FireProtection | Smoke Detectors |
| FoundationType | Poured Concrete |
| HeatingFuel | Natural Gas |
| HeatingType | Forced Air |
| StoriesTotal | 1 |
| SizeInterior | 699.9943 - 1099.9909 Sqft |
| Type | House |
| UtilityWater | Municipal Water |
Land
| Acreage | No |
| LandAmenities | Park, Schools |
| Sewer | Sanitary Sewer |
| SizeDepth | 130 Ft |
| SizeFrontage | 30 Ft |
| SizeIrregular | 30 X 130 Ft |
| SizeTotalText | 30 X 130 Ft |
| ZoningDescription | R2-3 |
Rooms
| Level | Type | Length | Width | Dimensions |
|---|---|---|---|---|
| Basement | Office | 3.36 m | 2.76 m | 3.36 m x 2.76 m |
| Basement | Utility Room | 4.3 m | 3.05 m | 4.3 m x 3.05 m |
| Main Level | Living Room | 4.57 m | 3.36 m | 4.57 m x 3.36 m |
| Main Level | Dining Room | 2.45 m | 3.67 m | 2.45 m x 3.67 m |
| Main Level | Kitchen | 3.66 m | 2.76 m | 3.66 m x 2.76 m |
| Main Level | Primary Bedroom | 2.77 m | 4.27 m | 2.77 m x 4.27 m |
| Main Level | Bedroom | 3.35 m | 2.45 m | 3.35 m x 2.45 m |
| Main Level | Bedroom | 2.76 m | 2.47 m | 2.76 m x 2.47 m |
Utilities
| Sewer | Installed |
https://www.realtor.ca/real-estate/27756123/352-baseline-road-w-london-south-d
Interested?
Contact us for more information
Wendy Lee
Broker
Contact Melanie & Shelby Pearce
Sales Representative for Royal Lepage Triland Realty, Brokerage
YOUR LONDON, ONTARIO REALTOR®

Melanie Pearce
Phone: 226-268-9880
You can rely on us to be a realtor who will advocate for you and strive to get you what you want. Reach out to us today- We're excited to hear from you!

Shelby Pearce
Phone: 519-639-0228
CALL . TEXT . EMAIL
MELANIE PEARCE
Sales Representative for Royal Lepage Triland Realty, Brokerage
© 2023 Melanie Pearce- All rights reserved | Made with ❤️ by Jet Branding
