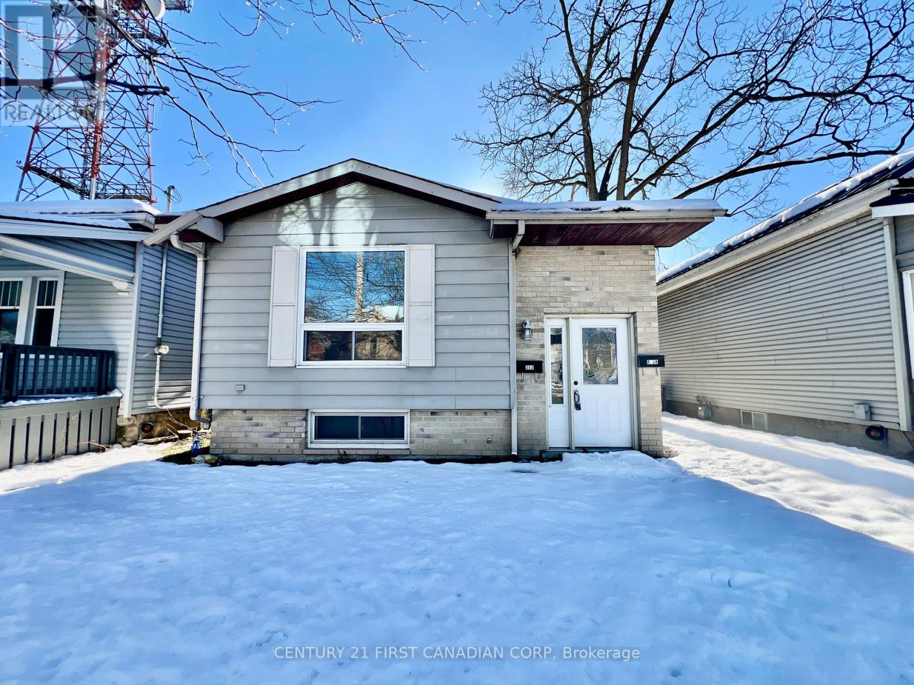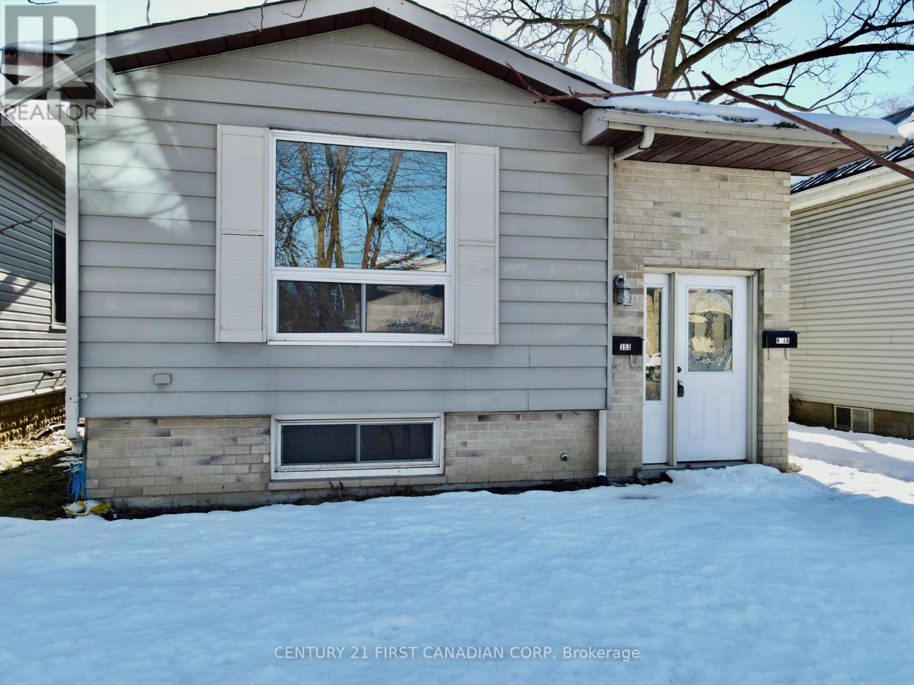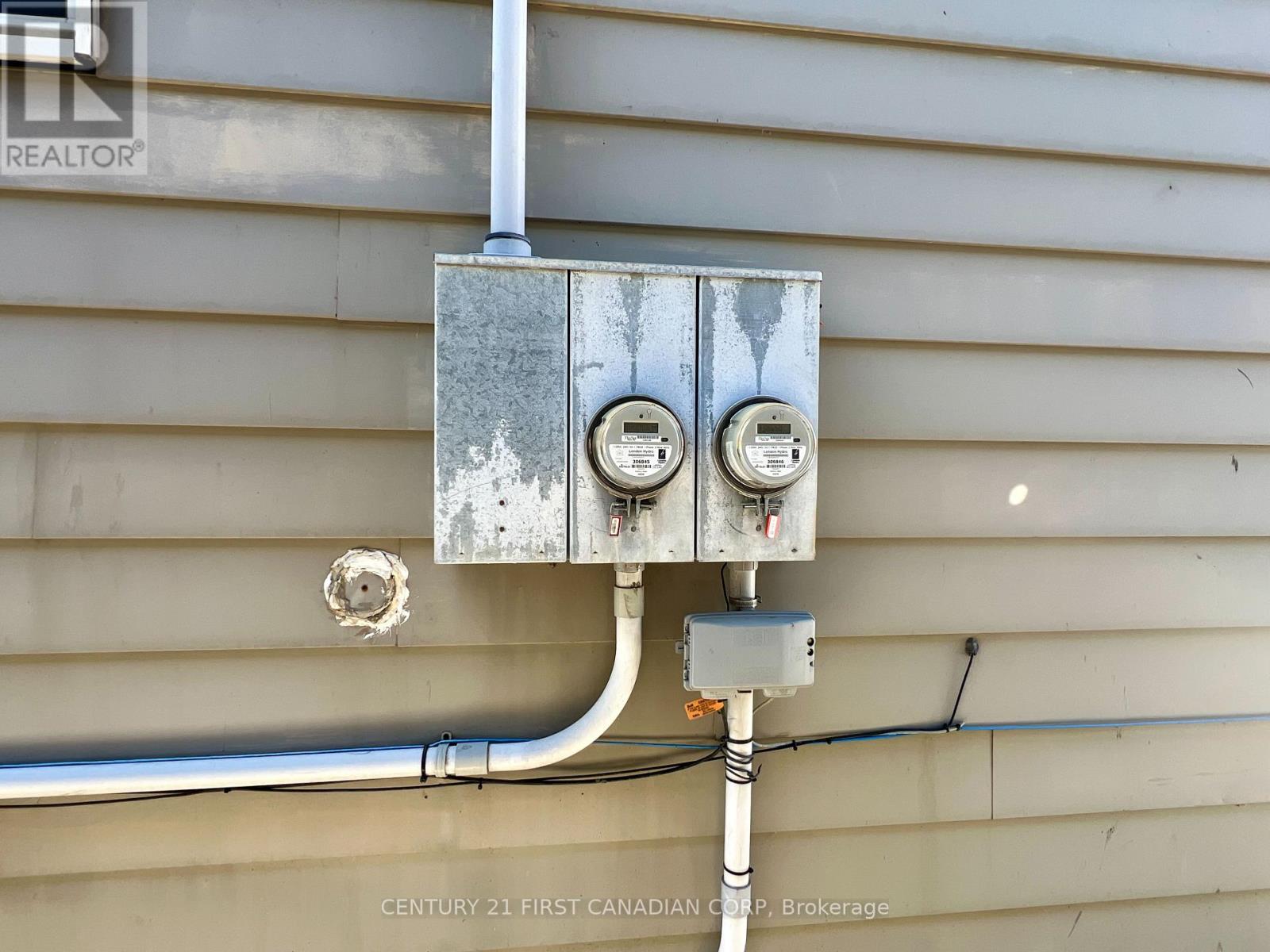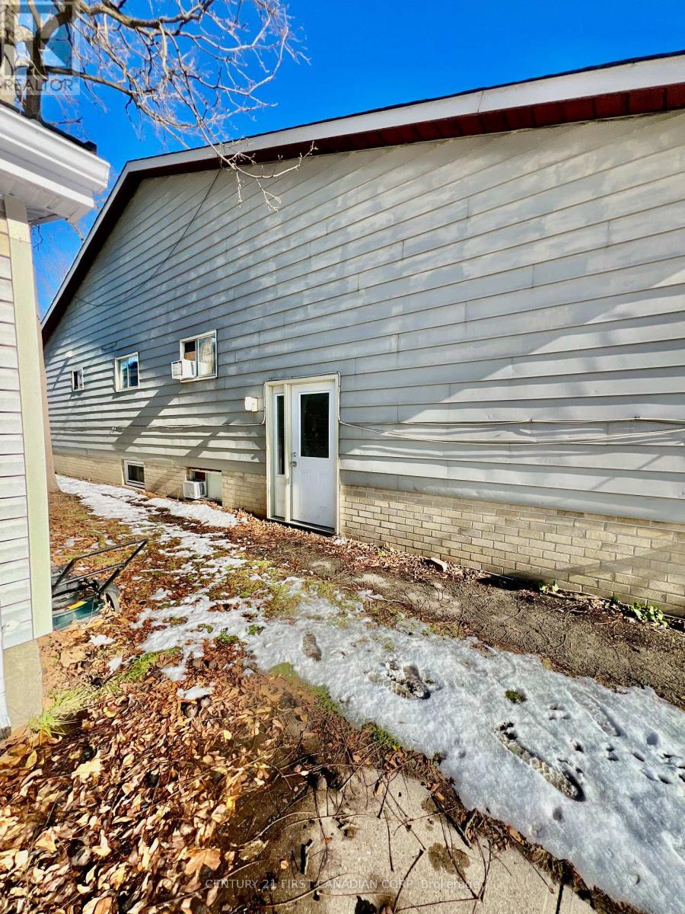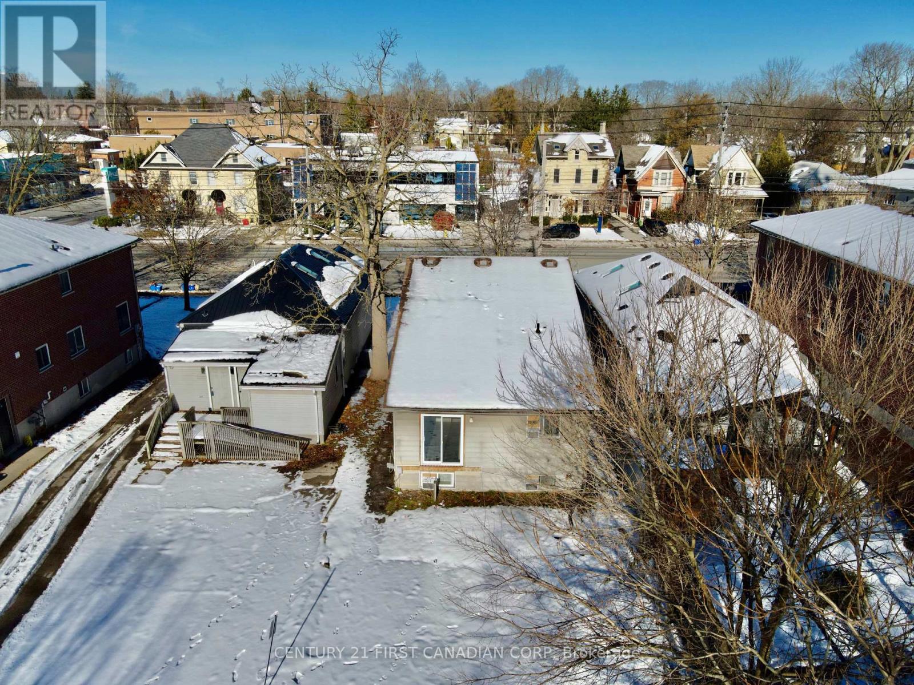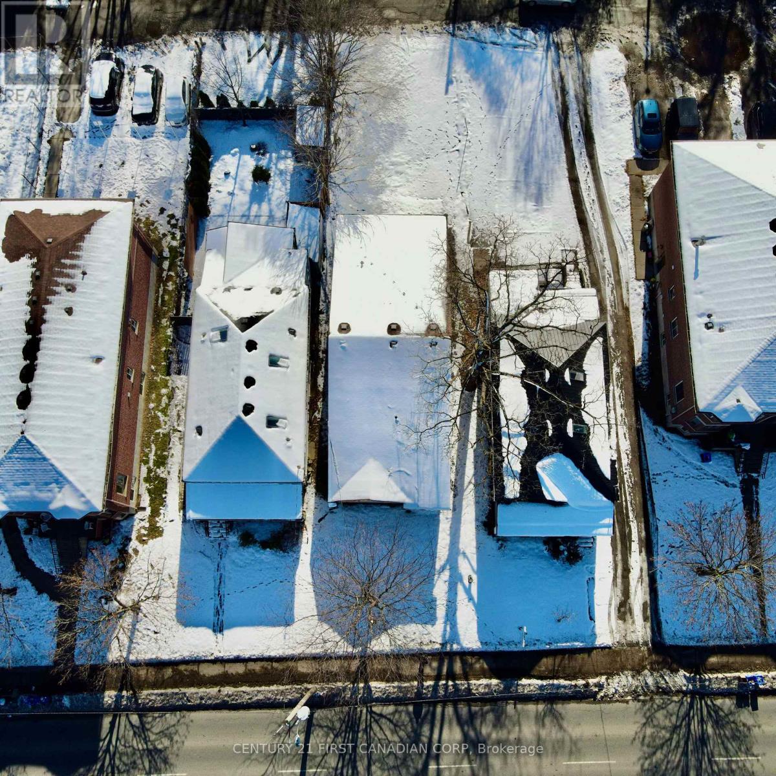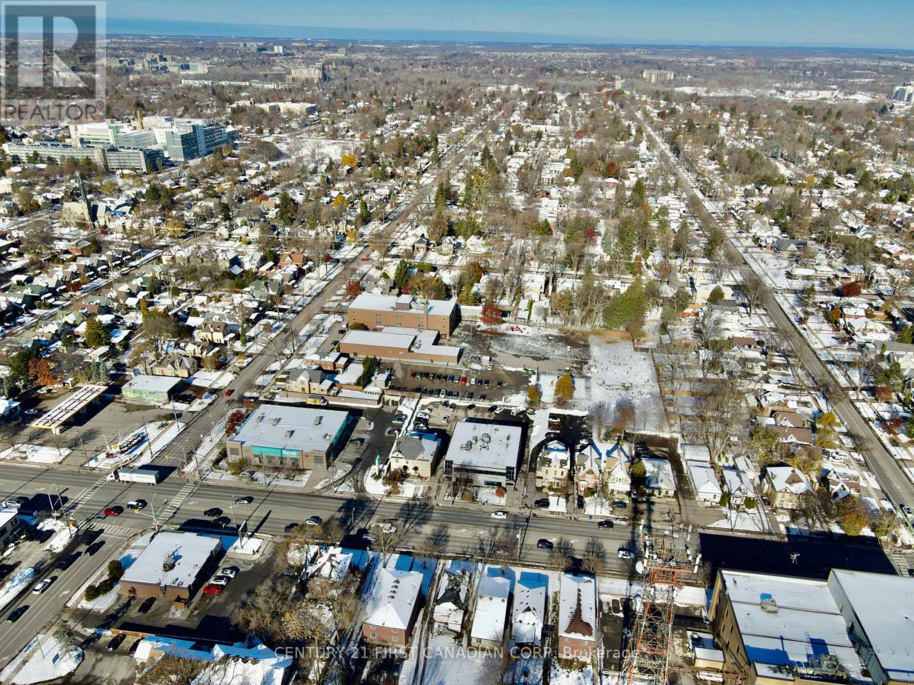353 Oxford Street E London East, Ontario N6A 1V6
$759,900
Welcome to 353 Oxford St E! Discover a standout investment opportunity in the heart of London, Ontario. This spacious 2-unit duplex offers exceptional versatility with one 4-bedroom unit and one 5-bedroom unit, making it ideal for strong rental demand or multi-generational living. Each unit features separate meters, providing clear utility management and streamlined operations. Convenient rear parking adds everyday practicality, while the location places you steps from London's vibrant downtown, offering easy access to dining, shopping, and transit. The property is also just a short distance from Western University and University Hospital, ensuring consistent appeal for students and professionals alike. Whether you're expanding your portfolio or seeking a high-potential property in a prime location, this duplex delivers space, convenience, and dependability. Book a viewing at 353 Oxford St E today! (id:53488)
Property Details
| MLS® Number | X12559082 |
| Property Type | Multi-family |
| Community Name | East F |
| Features | Carpet Free |
| Parking Space Total | 4 |
Building
| Bathroom Total | 4 |
| Bedrooms Above Ground | 9 |
| Bedrooms Total | 9 |
| Architectural Style | Raised Bungalow |
| Basement Development | Finished |
| Basement Type | Full (finished) |
| Exterior Finish | Vinyl Siding, Brick |
| Foundation Type | Concrete |
| Half Bath Total | 1 |
| Heating Fuel | Electric |
| Heating Type | Baseboard Heaters |
| Stories Total | 1 |
| Size Interior | 1,100 - 1,500 Ft2 |
| Type | Duplex |
| Utility Water | Municipal Water |
Parking
| No Garage |
Land
| Acreage | No |
| Sewer | Sanitary Sewer |
| Size Depth | 126 Ft |
| Size Frontage | 32 Ft ,6 In |
| Size Irregular | 32.5 X 126 Ft |
| Size Total Text | 32.5 X 126 Ft |
| Zoning Description | Oc4 R3 |
Rooms
| Level | Type | Length | Width | Dimensions |
|---|---|---|---|---|
| Lower Level | Bedroom 3 | 3.01 m | 3.86 m | 3.01 m x 3.86 m |
| Lower Level | Bedroom 4 | 3.53 m | 3.3 m | 3.53 m x 3.3 m |
| Lower Level | Bedroom 5 | 4.09 m | 3.1 m | 4.09 m x 3.1 m |
| Lower Level | Bathroom | 1.99 m | 2.1 m | 1.99 m x 2.1 m |
| Lower Level | Bedroom 2 | 2.91 m | 3.21 m | 2.91 m x 3.21 m |
| Lower Level | Bedroom 3 | 3.9 m | 2.85 m | 3.9 m x 2.85 m |
| Lower Level | Bathroom | 2.2 m | 1.57 m | 2.2 m x 1.57 m |
| Main Level | Bedroom | 2.23 m | 3.21 m | 2.23 m x 3.21 m |
| Main Level | Bathroom | 2.26 m | 1.72 m | 2.26 m x 1.72 m |
| Main Level | Laundry Room | 3.34 m | 2.33 m | 3.34 m x 2.33 m |
| Main Level | Kitchen | 3.34 m | 2.34 m | 3.34 m x 2.34 m |
| Main Level | Bathroom | 2.23 m | 2.03 m | 2.23 m x 2.03 m |
| Main Level | Bedroom | 3.2 m | 3.5 m | 3.2 m x 3.5 m |
| Main Level | Living Room | 3.57 m | 3.82 m | 3.57 m x 3.82 m |
| Main Level | Kitchen | 3.01 m | 3.83 m | 3.01 m x 3.83 m |
https://www.realtor.ca/real-estate/29118460/353-oxford-street-e-london-east-east-f-east-f
Contact Us
Contact us for more information

Robert Magier
Salesperson
(519) 673-3390
Diogo Barreira
Salesperson
(519) 709-7843
diogo-barreira.c21.ca/
www.facebook.com/LetsMakeaDio
(519) 673-3390
Contact Melanie & Shelby Pearce
Sales Representative for Royal Lepage Triland Realty, Brokerage
YOUR LONDON, ONTARIO REALTOR®

Melanie Pearce
Phone: 226-268-9880
You can rely on us to be a realtor who will advocate for you and strive to get you what you want. Reach out to us today- We're excited to hear from you!

Shelby Pearce
Phone: 519-639-0228
CALL . TEXT . EMAIL
Important Links
MELANIE PEARCE
Sales Representative for Royal Lepage Triland Realty, Brokerage
© 2023 Melanie Pearce- All rights reserved | Made with ❤️ by Jet Branding
