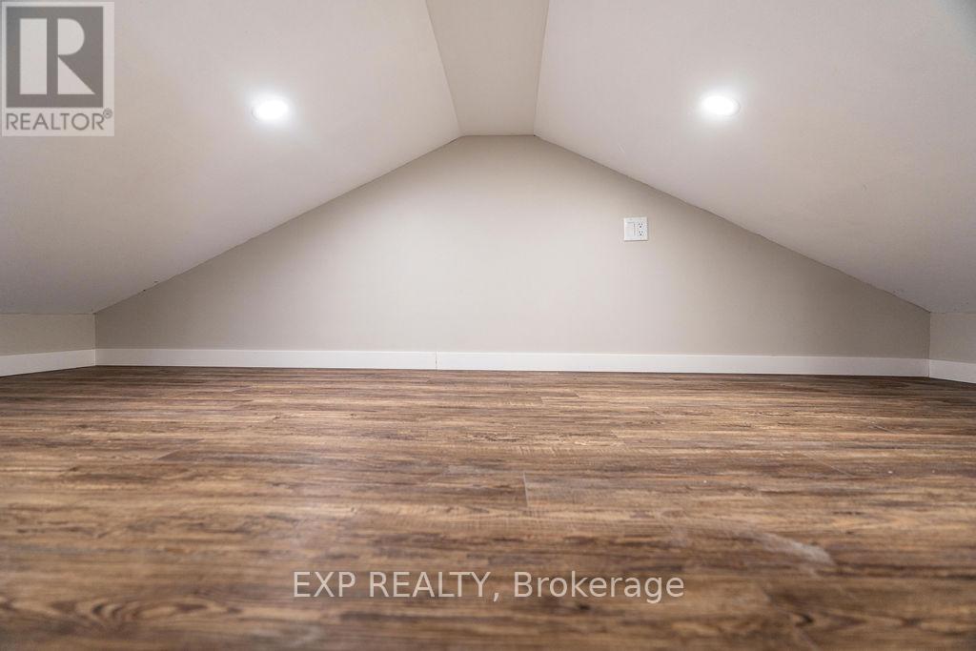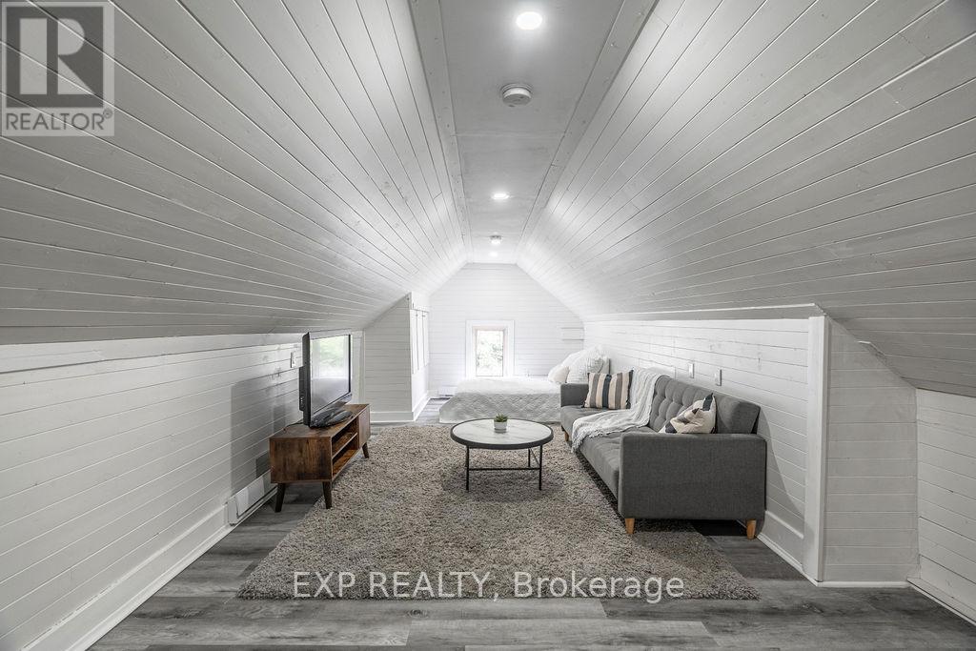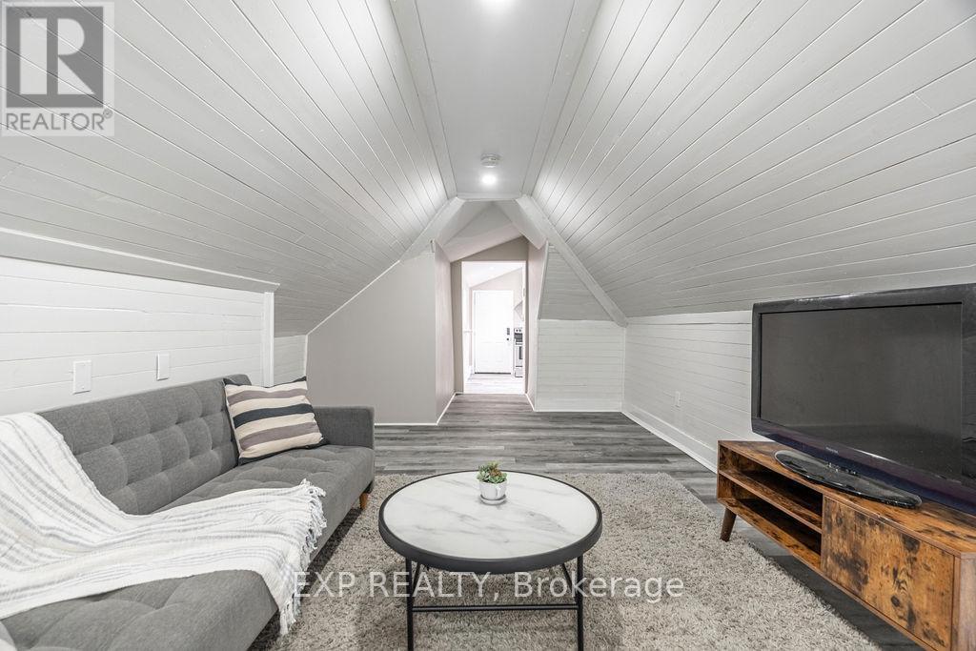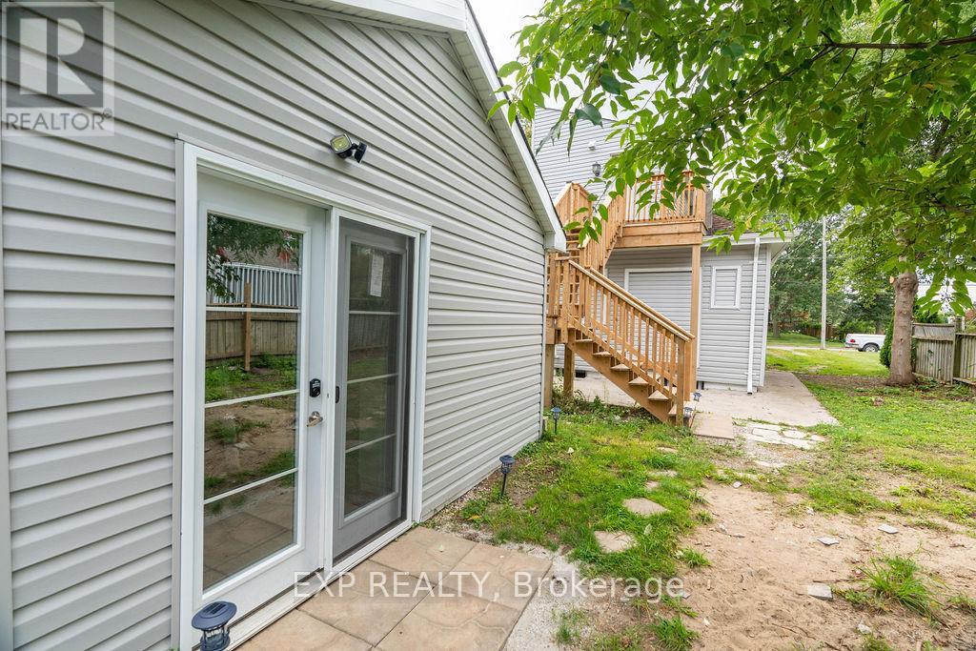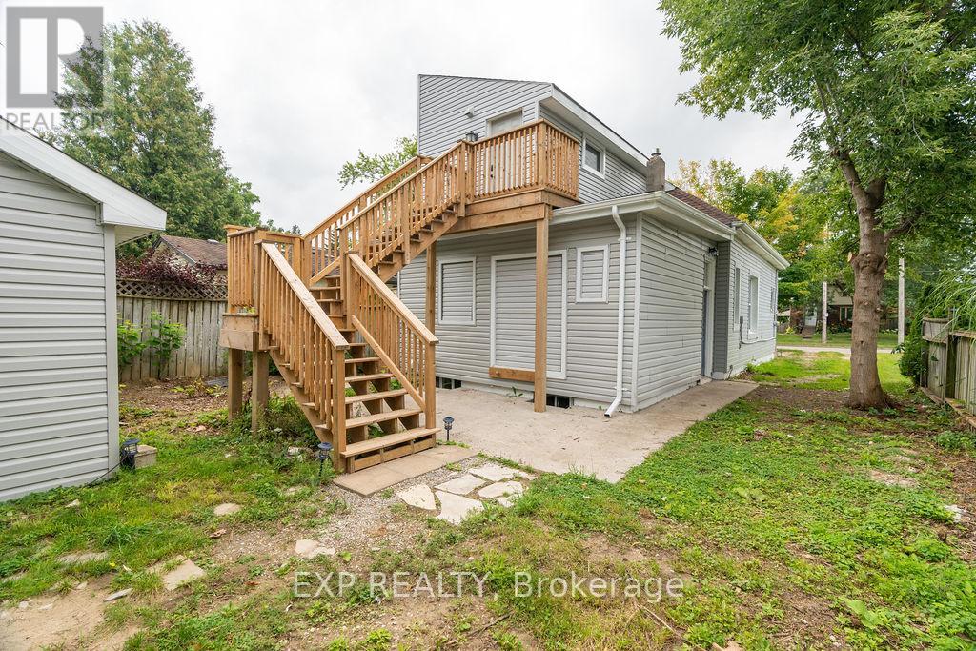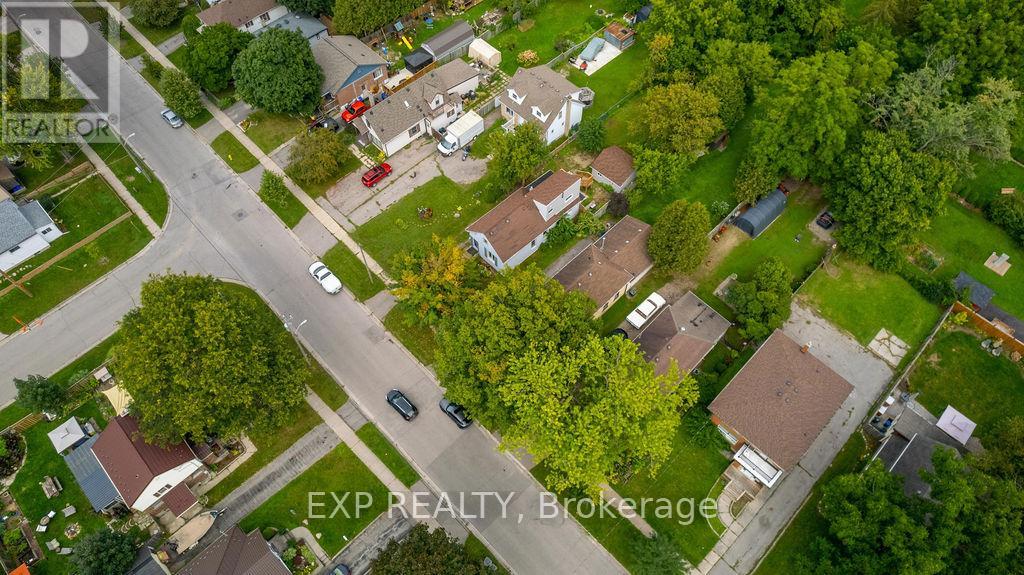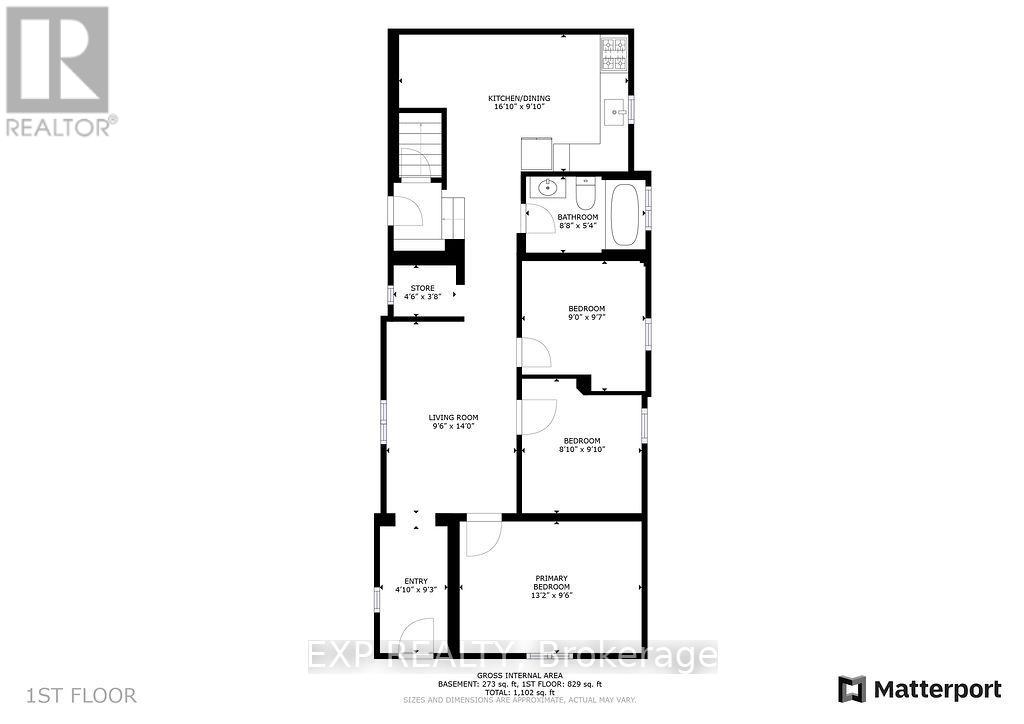354 Spruce Street London, Ontario N5W 4N7
$679,995
Situated on a beautiful quiet treed street, sits this newly renovated historic charmer multi-unit property offering three total rental units. The second story addition of a new upper legal unit was just completed with building permit in 2023. This is the perfect turnkey investment property (around $62,000 of annual rent income possible). Presently the main level three bedroom unit is rented at $2074 a month plus utilities; and Upper unit just rented at $1400 plus inclusive of utilities (effective as of March 15th, 2025) and $1529 a month for the garden suite inclusive of utilities. Top to bottom, nearly everything has been redone from new luxury vinyl plank floors throughout, new roofs, a new on demand high efficiency hot water heater system, new furnace in 2024 for the main duplex property, new plumbing and electrical throughout, energy efficient windows, brand new kitchens (with gas stoves), brand new redone bathrooms with luxury tile, and stainless steel appliances. Seller has submitted application with plans and made payments to legalize garden suite ADU unit as fully legal unit with the City of London. New buyer can take over property and process to complete legalization. With increased possibilities with residential properties being allowed up to a total of four residential units in the City of London, it is possible that with the large lot sixe and dpeth of over 250 feet on the lot; the future potential to add an additional ADU (additional dwelling unit) on the property could be possible. This is not one to miss, such a unique property with all these features rarely comes on the market. (id:53488)
Property Details
| MLS® Number | X9056488 |
| Property Type | Multi-family |
| Community Name | East H |
| Amenities Near By | Park, Place Of Worship, Schools, Public Transit |
| Community Features | School Bus, Community Centre |
| Features | Lighting, In-law Suite |
| Parking Space Total | 3 |
| Structure | Deck, Porch |
Building
| Bathroom Total | 3 |
| Bedrooms Above Ground | 5 |
| Bedrooms Total | 5 |
| Age | 100+ Years |
| Appliances | Water Heater, Water Meter, Range, Stove, Washer, Refrigerator |
| Basement Development | Unfinished |
| Basement Features | Walk-up |
| Basement Type | N/a (unfinished) |
| Exterior Finish | Vinyl Siding |
| Fire Protection | Smoke Detectors |
| Foundation Type | Block, Slab |
| Heating Fuel | Electric |
| Heating Type | Baseboard Heaters |
| Stories Total | 2 |
| Size Interior | 1,100 - 1,500 Ft2 |
| Type | Triplex |
| Utility Water | Municipal Water |
Parking
| Tandem |
Land
| Acreage | No |
| Land Amenities | Park, Place Of Worship, Schools, Public Transit |
| Sewer | Sanitary Sewer |
| Size Depth | 233 Ft |
| Size Frontage | 40 Ft |
| Size Irregular | 40 X 233 Ft |
| Size Total Text | 40 X 233 Ft|under 1/2 Acre |
| Zoning Description | R2-3 |
Rooms
| Level | Type | Length | Width | Dimensions |
|---|---|---|---|---|
| Second Level | Bathroom | 1.75 m | 2.03 m | 1.75 m x 2.03 m |
| Second Level | Bedroom | 3.25 m | 8.84 m | 3.25 m x 8.84 m |
| Second Level | Kitchen | 3.05 m | 4.32 m | 3.05 m x 4.32 m |
| Basement | Utility Room | 4.7 m | 5.41 m | 4.7 m x 5.41 m |
| Main Level | Foyer | 1.47 m | 2.82 m | 1.47 m x 2.82 m |
| Main Level | Bedroom | 4.01 m | 2.9 m | 4.01 m x 2.9 m |
| Main Level | Living Room | 2.9 m | 4.27 m | 2.9 m x 4.27 m |
| Main Level | Bedroom 2 | 2.69 m | 3 m | 2.69 m x 3 m |
| Main Level | Bedroom 3 | 2.74 m | 2.92 m | 2.74 m x 2.92 m |
| Main Level | Study | 1.37 m | 1.07 m | 1.37 m x 1.07 m |
| Main Level | Bathroom | 2.59 m | 1.63 m | 2.59 m x 1.63 m |
| Main Level | Kitchen | 5.13 m | 3 m | 5.13 m x 3 m |
| Ground Level | Kitchen | 4.37 m | 2.54 m | 4.37 m x 2.54 m |
| Ground Level | Living Room | 2.67 m | 2.24 m | 2.67 m x 2.24 m |
| Ground Level | Bathroom | 1.6 m | 2.24 m | 1.6 m x 2.24 m |
Utilities
| Cable | Available |
| Sewer | Installed |
https://www.realtor.ca/real-estate/27219126/354-spruce-street-london-east-h
Contact Us
Contact us for more information
Nathan Blanco
Salesperson
nathanblanco.exprealty.com/
www.facebook.com/nblanco20
(866) 530-7737
Contact Melanie & Shelby Pearce
Sales Representative for Royal Lepage Triland Realty, Brokerage
YOUR LONDON, ONTARIO REALTOR®

Melanie Pearce
Phone: 226-268-9880
You can rely on us to be a realtor who will advocate for you and strive to get you what you want. Reach out to us today- We're excited to hear from you!

Shelby Pearce
Phone: 519-639-0228
CALL . TEXT . EMAIL
Important Links
MELANIE PEARCE
Sales Representative for Royal Lepage Triland Realty, Brokerage
© 2023 Melanie Pearce- All rights reserved | Made with ❤️ by Jet Branding



















