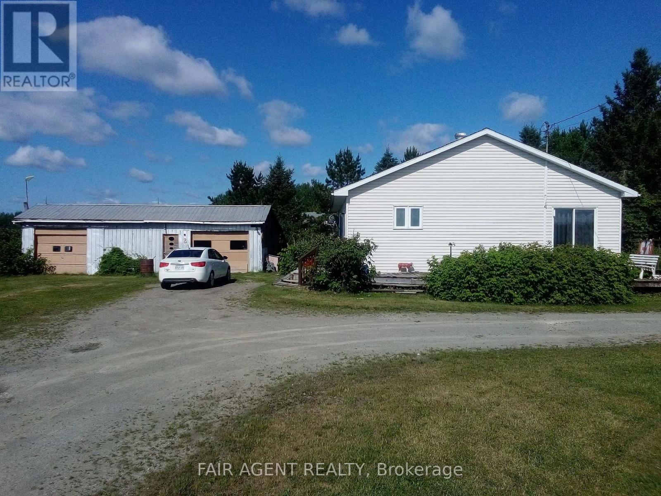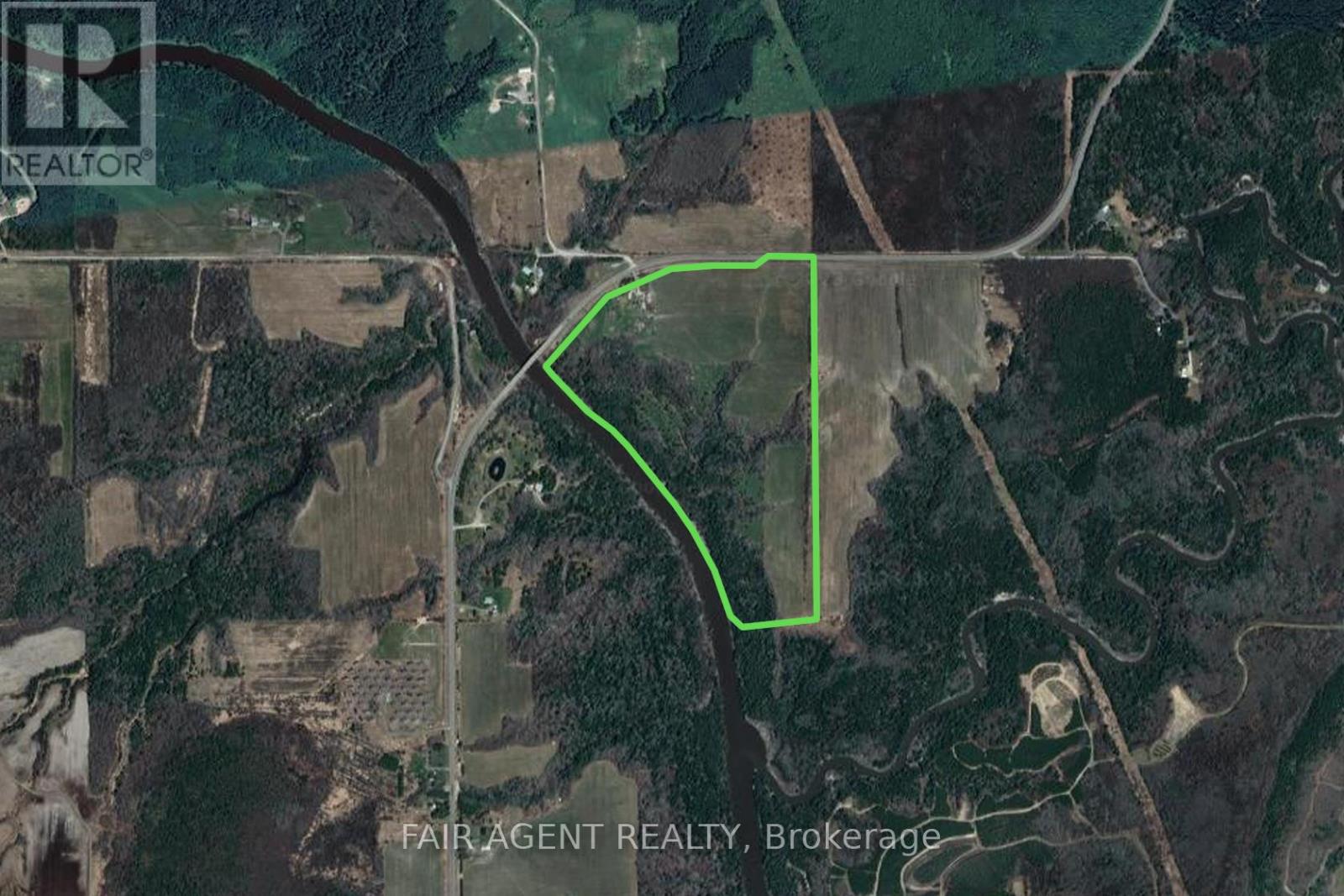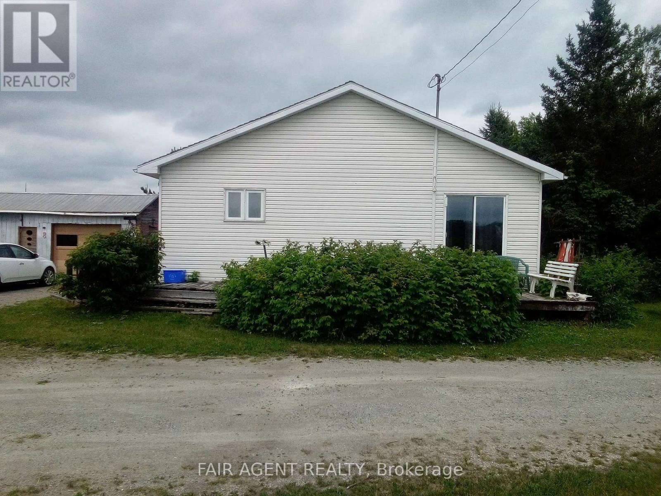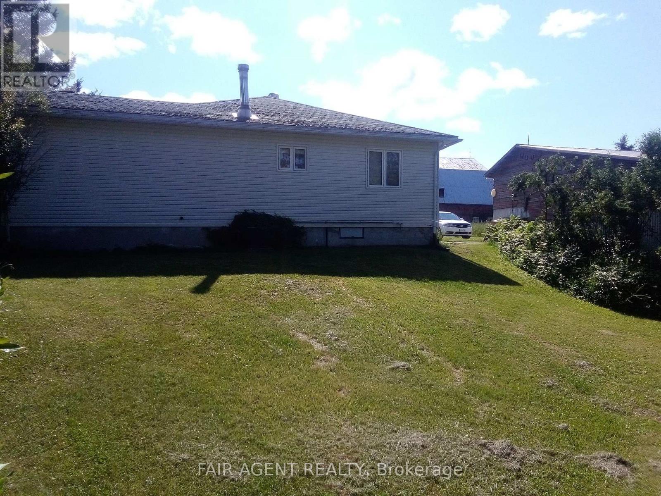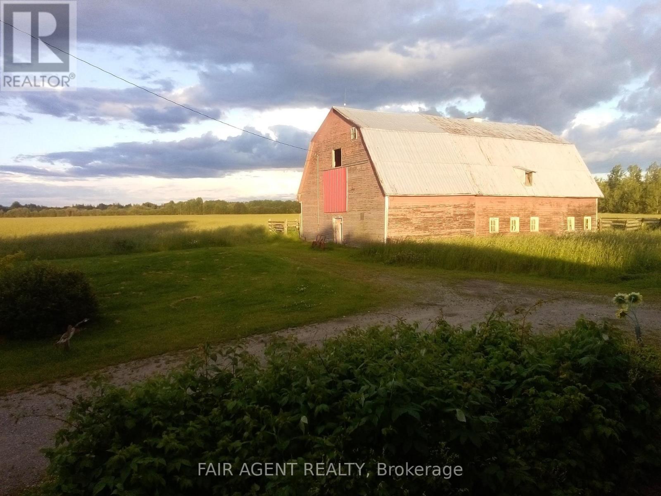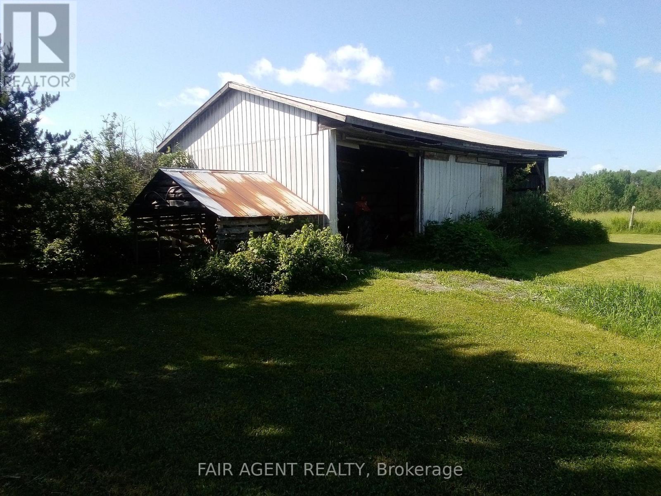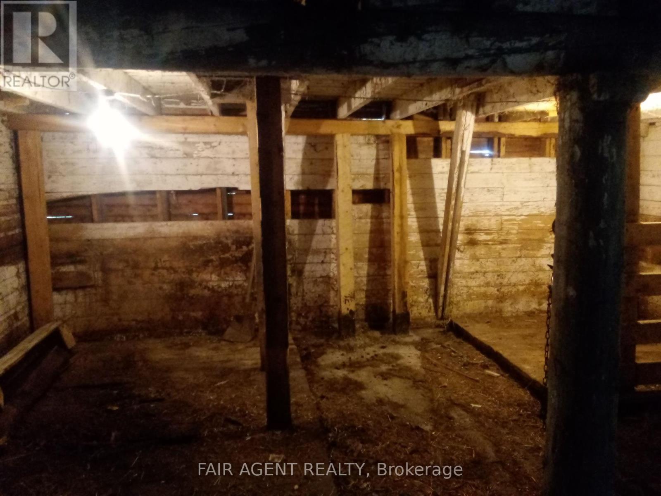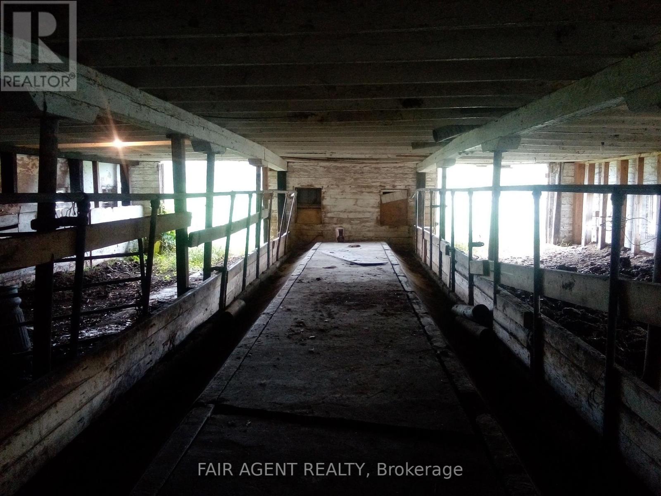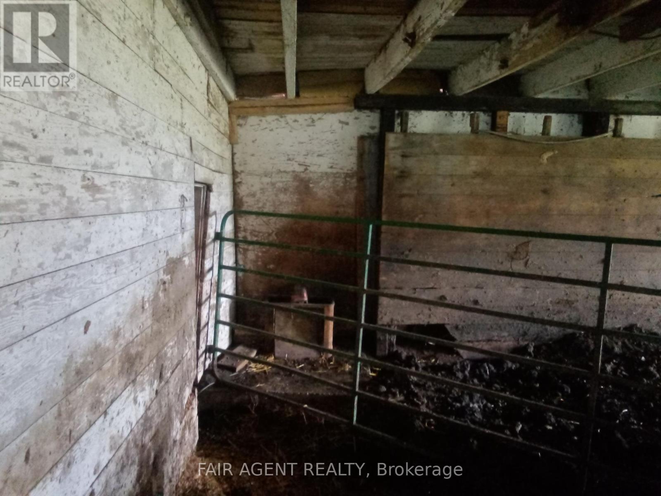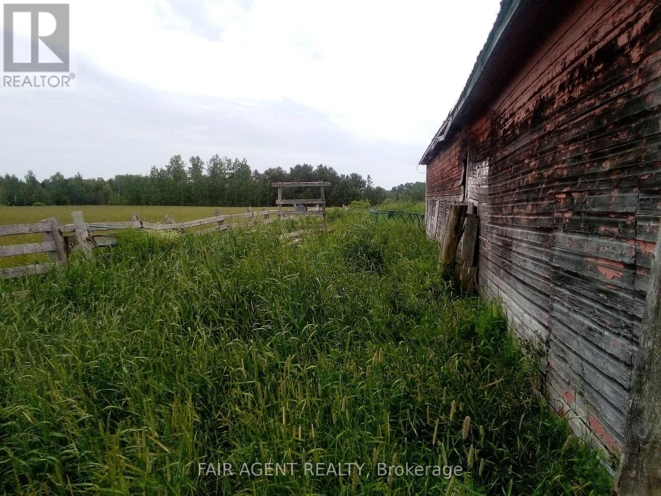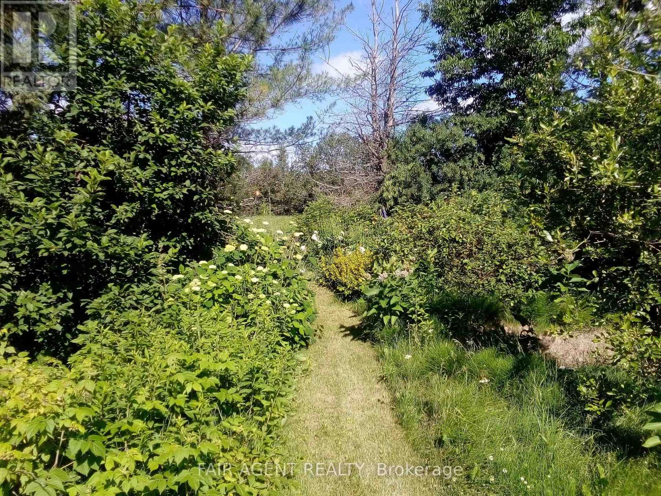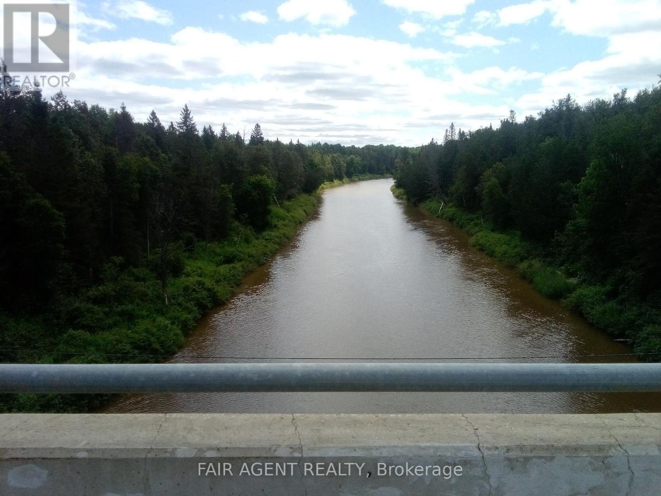354451 Hwy 624 Englehart, Ontario P0J 1H0
$799,999
Set on over 75 acres bordering the serene Blanche River, this Englehart property offers a rare mix of privacy, practicality, and potential. Just 10 minutes from town and about half an hour from New Liskeard, the location balances rural tranquility with nearby conveniences. The home itself is 1,248 sq. ft. (approx) bungalow featuring three bedrooms and two bathrooms, with a large living room and propane heating. The full basement includes additional space with a family room, laundry, bonus rooms and storage. Outdoors, the land opens up with a mix of cleared fields, mature trees, and river frontage that spans more than 2,300 feet (approx), ideal for fishing, swimming, and simply enjoying the views. A detached double garage, spacious barn, and drive shed add practical value for hobby farming, equipment storage, or future plans. The short, easy-to-maintain driveway is a thoughtful touch for snowy Ontario winters. Whether you're looking to work the land, embrace rural living, or invest in a sizable piece of Northern Ontario, this property offers straightforward value and flexibility, with room to grow. (id:53488)
Property Details
| MLS® Number | T12209455 |
| Property Type | Agriculture |
| Community Name | Central Timiskaming |
| Amenities Near By | Hospital |
| Easement | Unknown, None |
| Farm Type | Farm |
| Parking Space Total | 20 |
| Structure | Drive Shed, Barn |
| View Type | Direct Water View |
| Water Front Type | Waterfront |
Building
| Bathroom Total | 2 |
| Bedrooms Above Ground | 3 |
| Bedrooms Total | 3 |
| Appliances | Water Heater |
| Architectural Style | Bungalow |
| Basement Type | Full |
| Cooling Type | Central Air Conditioning |
| Exterior Finish | Vinyl Siding |
| Foundation Type | Block |
| Half Bath Total | 1 |
| Stories Total | 1 |
| Size Interior | 1,100 - 1,500 Ft2 |
| Utility Water | Drilled Well |
Parking
| Detached Garage | |
| Garage |
Land
| Access Type | Year-round Access |
| Acreage | Yes |
| Land Amenities | Hospital |
| Sewer | Septic System |
| Size Depth | 2639 Ft |
| Size Frontage | 2241 Ft |
| Size Irregular | 2241 X 2639 Ft |
| Size Total Text | 2241 X 2639 Ft|50 - 100 Acres |
| Soil Type | Loam, Clay |
| Zoning Description | R |
Rooms
| Level | Type | Length | Width | Dimensions |
|---|---|---|---|---|
| Lower Level | Laundry Room | 3.66 m | 3.05 m | 3.66 m x 3.05 m |
| Lower Level | Recreational, Games Room | 8.53 m | 3.66 m | 8.53 m x 3.66 m |
| Lower Level | Other | 3.2 m | 3.2 m | 3.2 m x 3.2 m |
| Lower Level | Other | 3.66 m | 2.44 m | 3.66 m x 2.44 m |
| Main Level | Bathroom | Measurements not available | ||
| Main Level | Bathroom | Measurements not available | ||
| Main Level | Other | 3.58 m | 3.05 m | 3.58 m x 3.05 m |
| Main Level | Dining Room | 4.27 m | 3.05 m | 4.27 m x 3.05 m |
| Main Level | Living Room | 12.19 m | 4.11 m | 12.19 m x 4.11 m |
| Main Level | Primary Bedroom | 3.66 m | 3.66 m | 3.66 m x 3.66 m |
| Main Level | Bedroom | 3.66 m | 3.2 m | 3.66 m x 3.2 m |
| Main Level | Bedroom | 2.59 m | 1.98 m | 2.59 m x 1.98 m |
Utilities
| Cable | Available |
| Electricity | Installed |
Contact Us
Contact us for more information
Contact Melanie & Shelby Pearce
Sales Representative for Royal Lepage Triland Realty, Brokerage
YOUR LONDON, ONTARIO REALTOR®

Melanie Pearce
Phone: 226-268-9880
You can rely on us to be a realtor who will advocate for you and strive to get you what you want. Reach out to us today- We're excited to hear from you!

Shelby Pearce
Phone: 519-639-0228
CALL . TEXT . EMAIL
Important Links
MELANIE PEARCE
Sales Representative for Royal Lepage Triland Realty, Brokerage
© 2023 Melanie Pearce- All rights reserved | Made with ❤️ by Jet Branding
