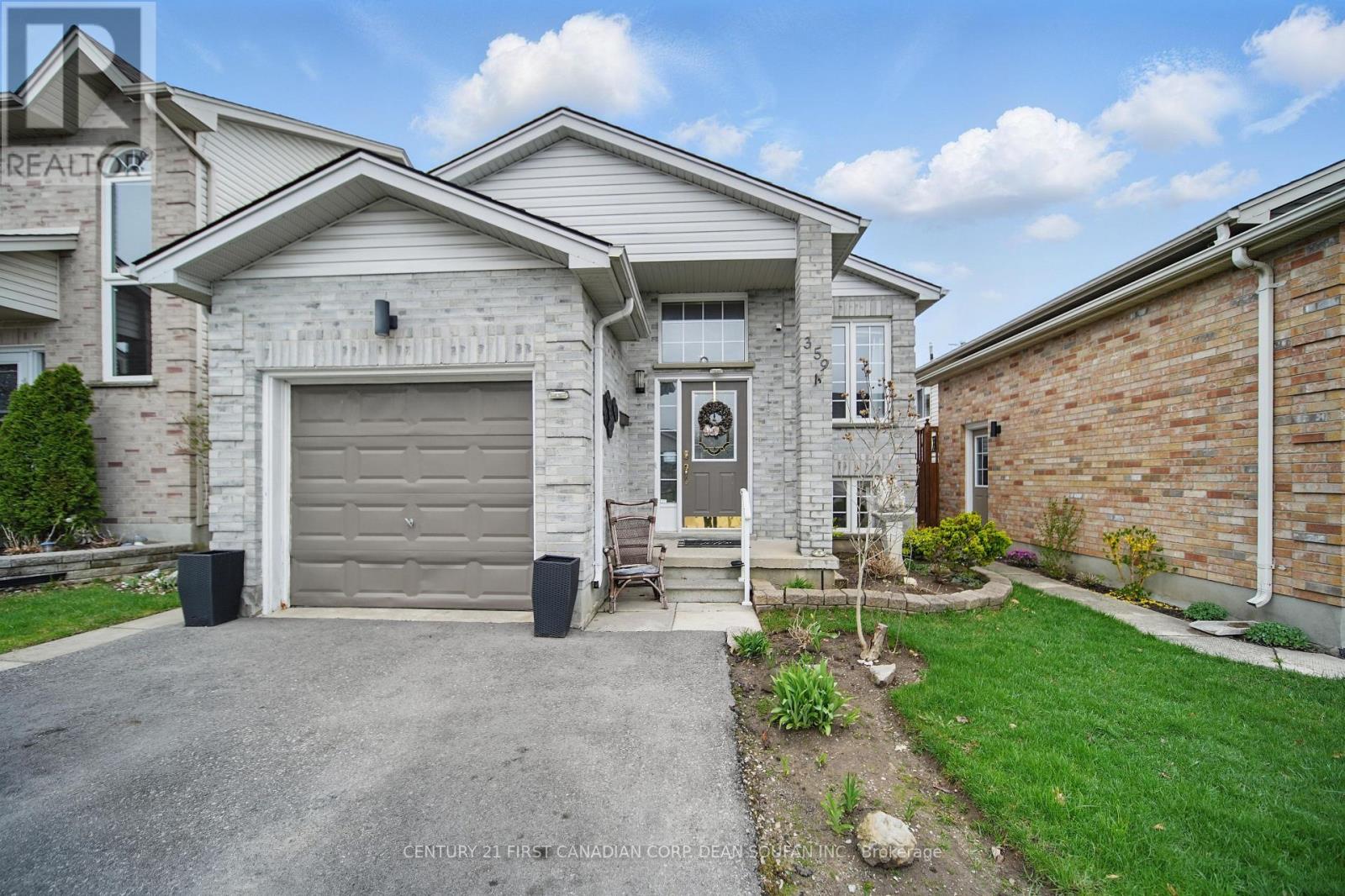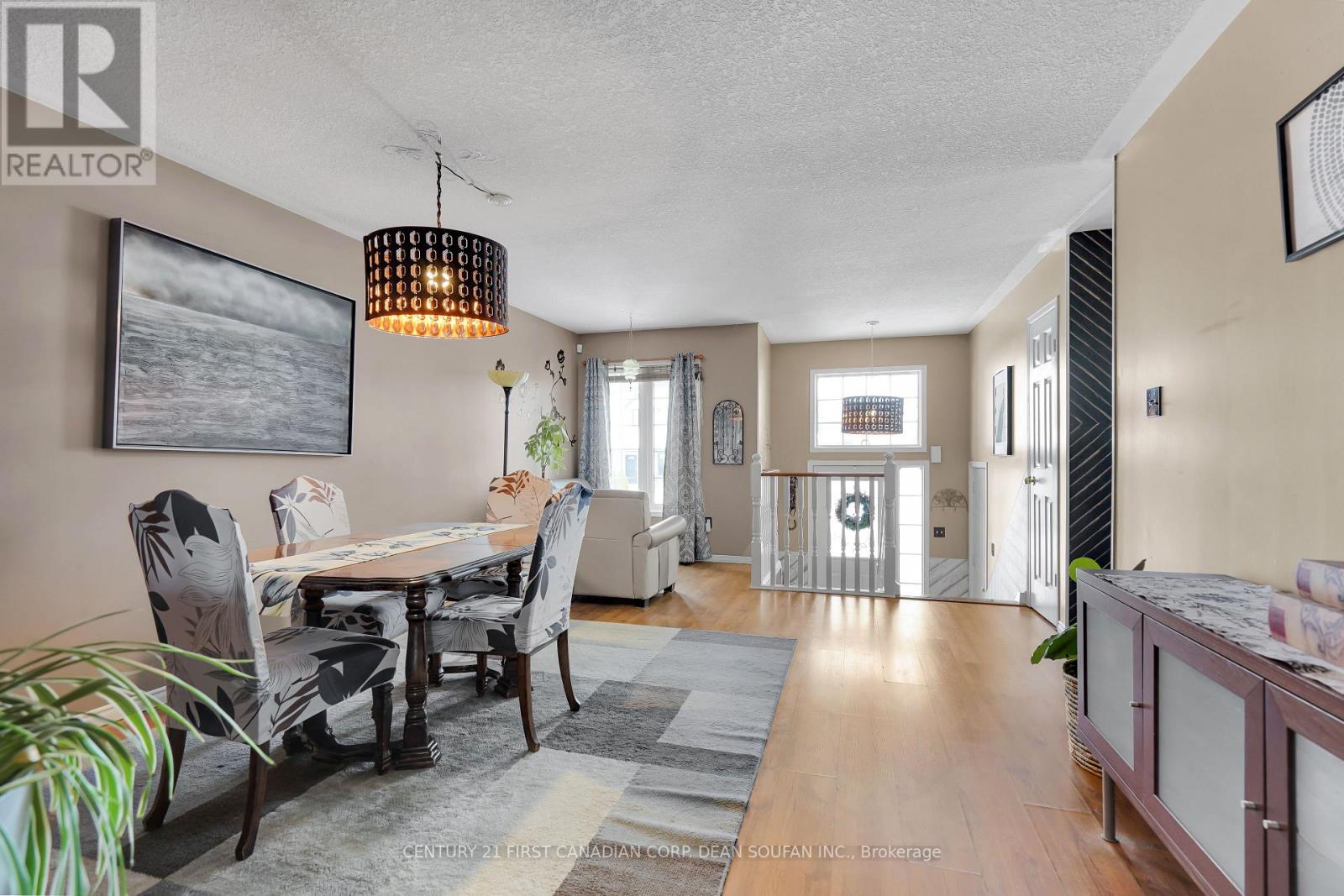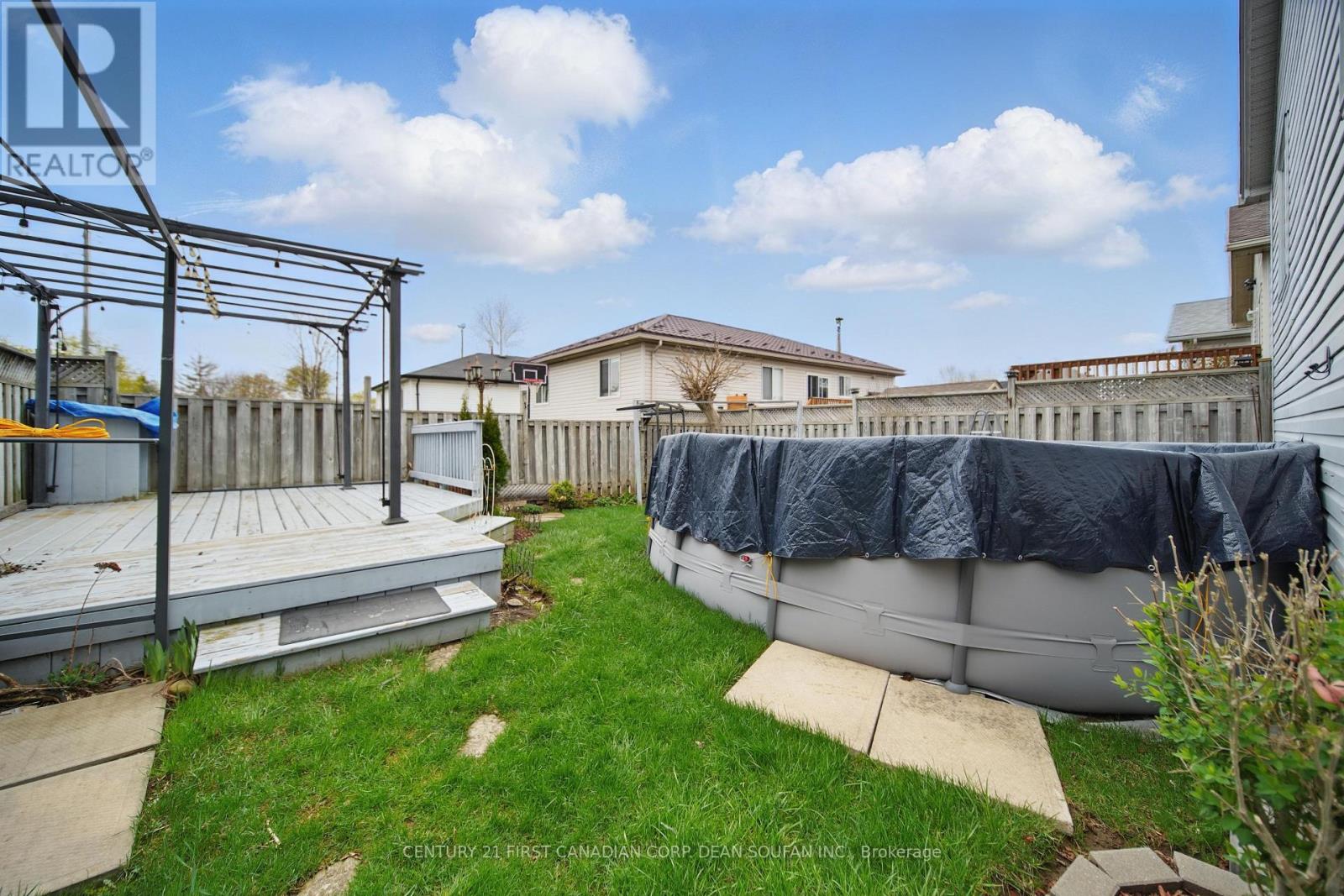359 Seddon Road London South, Ontario N5Z 5E1
$599,900
Nestled in the sought-after Pond Mills neighbourhood, this charming raised ranch with a single-car garage offers the perfect blend of comfort and convenience. With 3+1 bedrooms and 2full bathrooms, pride of ownership shines throughout this inviting home, eagerly awaiting its next lucky homeowners. As you step into the foyer, you'll immediately feel the cozy and welcoming vibe. The main level boasts a lovely living and dining area, ideal for hosting special family gatherings. The kitchen features a sliding door that leads to the backyard, creating a seamless indoor-outdoor flow. This level is complete with three generous sized bedrooms and a full bathroom. Downstairs you'll find a spacious recreation room perfect for movie nights or entertaining. The lower level also includes a primary bedroom retreat with a large walk-in closet and a 3-piece bathroom. Convenient laundry area and plenty of storage space. Step outside to your backyard oasis, designed for summer fun and relaxation. It features an above-ground pool, a deck with a gazebo, and even a hammock for lazy afternoons with your favourite book. Located close to the Westminster Ponds/Pond Mills Conservation Area, trails, schools, shopping, trails, banks, and restaurants. This beautifully maintained home offers peace of mind with recent updates to major systems, so you can move in and relax without worrying about big expenses. Thoughtfully updated in (2023), you'll find AIR SEALING AND ATTICINSULATION, FURNACE, AC, HEAT PUMP, OWNED TANKLESS WATER HEATER, and a SMART THERMOSTAT all designed for energy efficiency and year-round comfort. The DRIVEWAY was repaved in (2022),while the ROOF SHINGLES were updated in (2017), and laminate flooring flows throughout, adding both durability and modern appeal. Perfectly situated for daily convenience and close to outdoor recreation, this home truly offers the best of both worlds. Don't wait, schedule your showing today and make this gem yours! (id:53488)
Property Details
| MLS® Number | X12107949 |
| Property Type | Single Family |
| Community Name | South T |
| Amenities Near By | Place Of Worship, Public Transit, Schools |
| Equipment Type | None |
| Features | Flat Site, Conservation/green Belt, Gazebo |
| Parking Space Total | 5 |
| Rental Equipment Type | None |
| Structure | Deck, Porch |
Building
| Bathroom Total | 2 |
| Bedrooms Above Ground | 3 |
| Bedrooms Below Ground | 1 |
| Bedrooms Total | 4 |
| Age | 16 To 30 Years |
| Appliances | Garage Door Opener Remote(s), Dishwasher, Dryer, Stove, Washer, Refrigerator |
| Architectural Style | Raised Bungalow |
| Basement Development | Finished |
| Basement Type | Full (finished) |
| Construction Style Attachment | Detached |
| Cooling Type | Central Air Conditioning |
| Exterior Finish | Brick, Vinyl Siding |
| Fire Protection | Smoke Detectors |
| Foundation Type | Poured Concrete |
| Heating Fuel | Natural Gas |
| Heating Type | Forced Air |
| Stories Total | 1 |
| Size Interior | 1,100 - 1,500 Ft2 |
| Type | House |
| Utility Water | Municipal Water |
Parking
| Attached Garage | |
| Garage |
Land
| Acreage | No |
| Fence Type | Fully Fenced |
| Land Amenities | Place Of Worship, Public Transit, Schools |
| Landscape Features | Landscaped |
| Sewer | Sanitary Sewer |
| Size Depth | 103 Ft ,1 In |
| Size Frontage | 32 Ft ,9 In |
| Size Irregular | 32.8 X 103.1 Ft |
| Size Total Text | 32.8 X 103.1 Ft|under 1/2 Acre |
| Surface Water | Lake/pond |
| Zoning Description | R2-1 |
Rooms
| Level | Type | Length | Width | Dimensions |
|---|---|---|---|---|
| Basement | Recreational, Games Room | 4.1 m | 8.5 m | 4.1 m x 8.5 m |
| Basement | Bedroom 4 | 4.1 m | 3.7 m | 4.1 m x 3.7 m |
| Basement | Laundry Room | 2.6 m | 3.5 m | 2.6 m x 3.5 m |
| Main Level | Family Room | 4.1 m | 6.4 m | 4.1 m x 6.4 m |
| Main Level | Kitchen | 3.1 m | 4.3 m | 3.1 m x 4.3 m |
| Main Level | Primary Bedroom | 3.5 m | 3.7 m | 3.5 m x 3.7 m |
| Main Level | Bedroom 2 | 3.1 m | 2.9 m | 3.1 m x 2.9 m |
| Main Level | Bedroom 3 | 3.1 m | 2.7 m | 3.1 m x 2.7 m |
https://www.realtor.ca/real-estate/28223793/359-seddon-road-london-south-south-t-south-t
Contact Us
Contact us for more information

Dean Soufan
Broker of Record
dean-soufan.c21.ca/
www.facebook.com/DeanSoufanC21/
twitter.com/deansoufan?lang=en
www.linkedin.com/in/dean-soufan-39197528/
(519) 640-9531

Iman Zabian
Salesperson
420 York Street
London, Ontario N6B 1R1
(519) 673-3390
Contact Melanie & Shelby Pearce
Sales Representative for Royal Lepage Triland Realty, Brokerage
YOUR LONDON, ONTARIO REALTOR®

Melanie Pearce
Phone: 226-268-9880
You can rely on us to be a realtor who will advocate for you and strive to get you what you want. Reach out to us today- We're excited to hear from you!

Shelby Pearce
Phone: 519-639-0228
CALL . TEXT . EMAIL
Important Links
MELANIE PEARCE
Sales Representative for Royal Lepage Triland Realty, Brokerage
© 2023 Melanie Pearce- All rights reserved | Made with ❤️ by Jet Branding










































