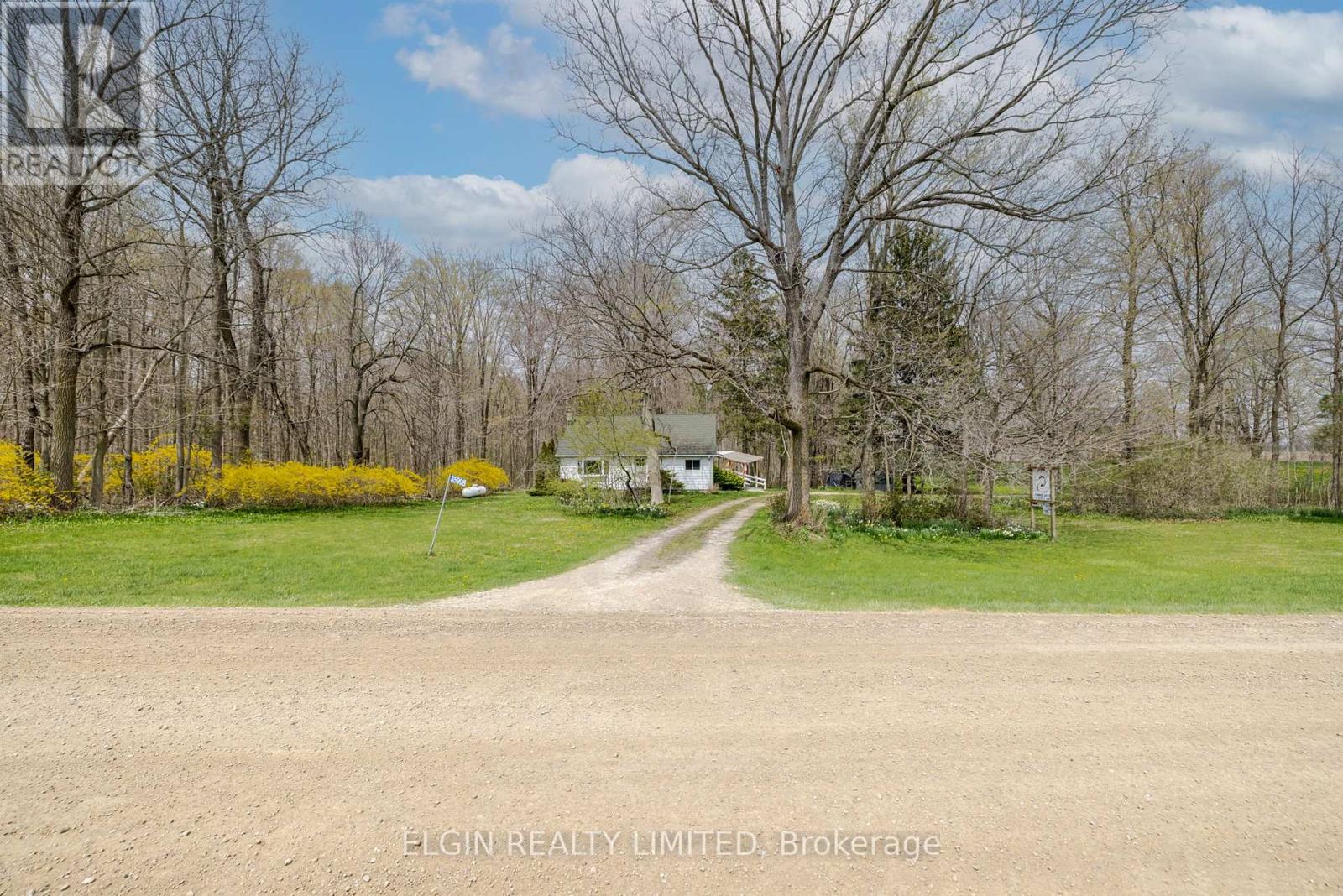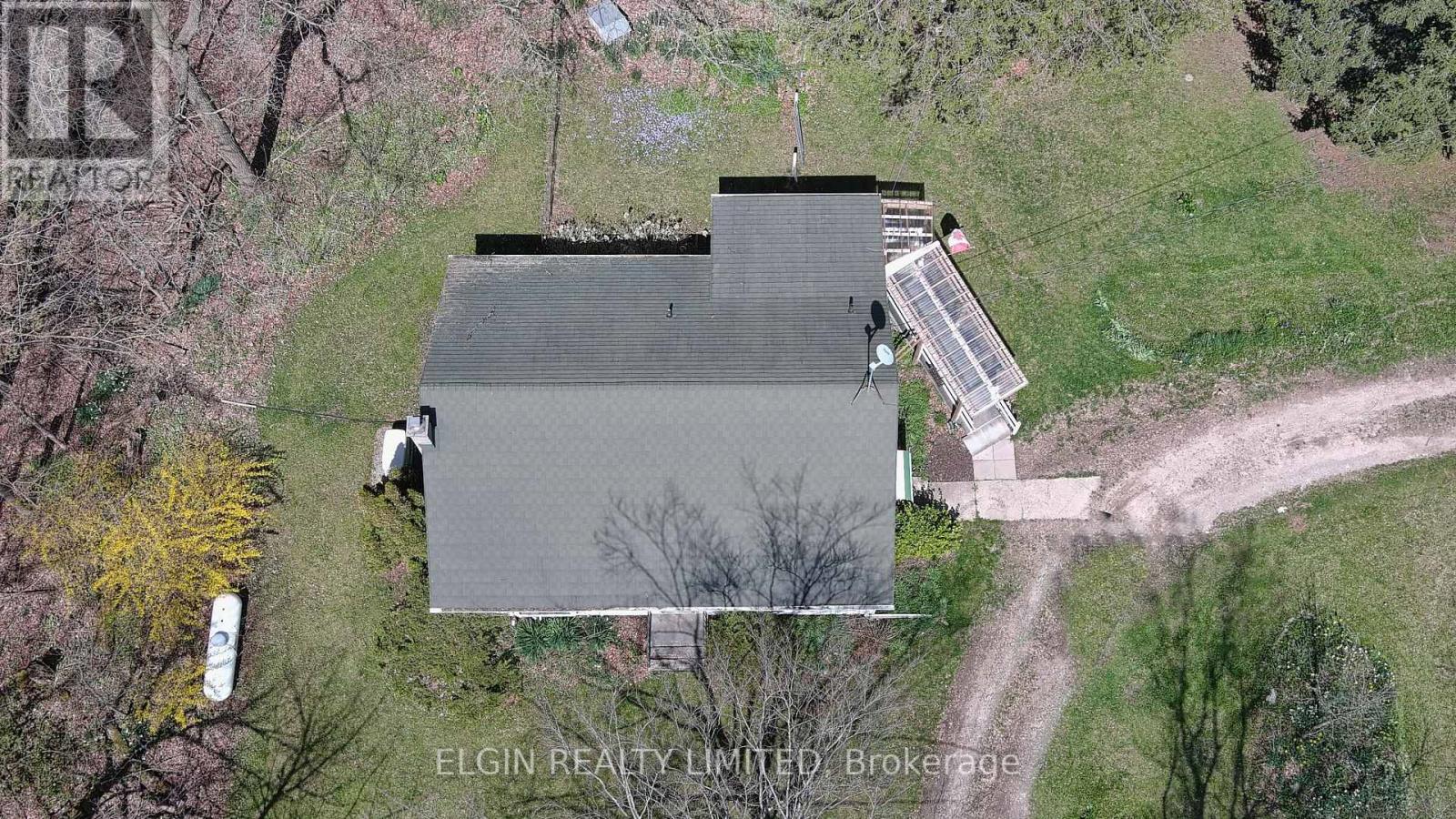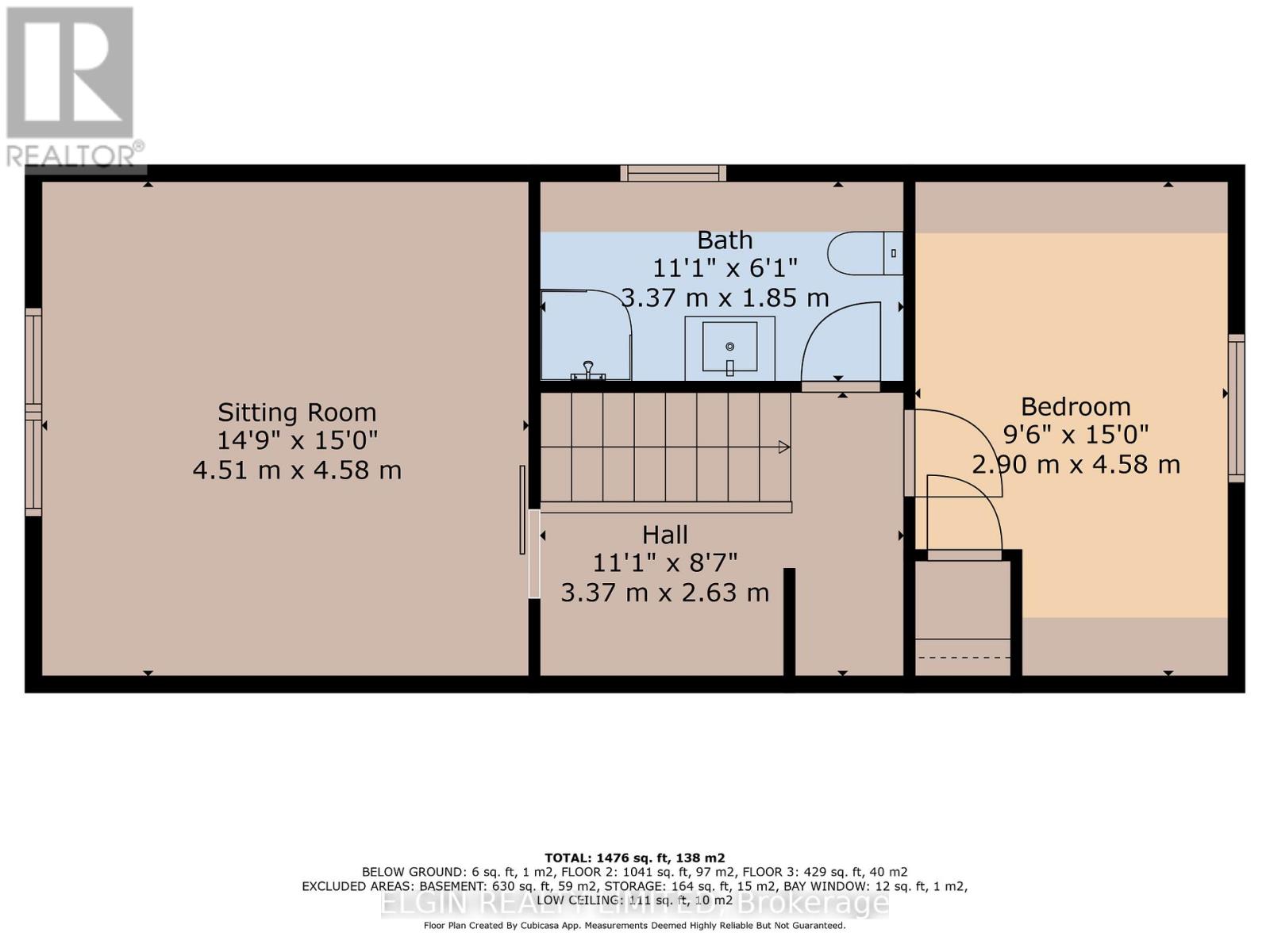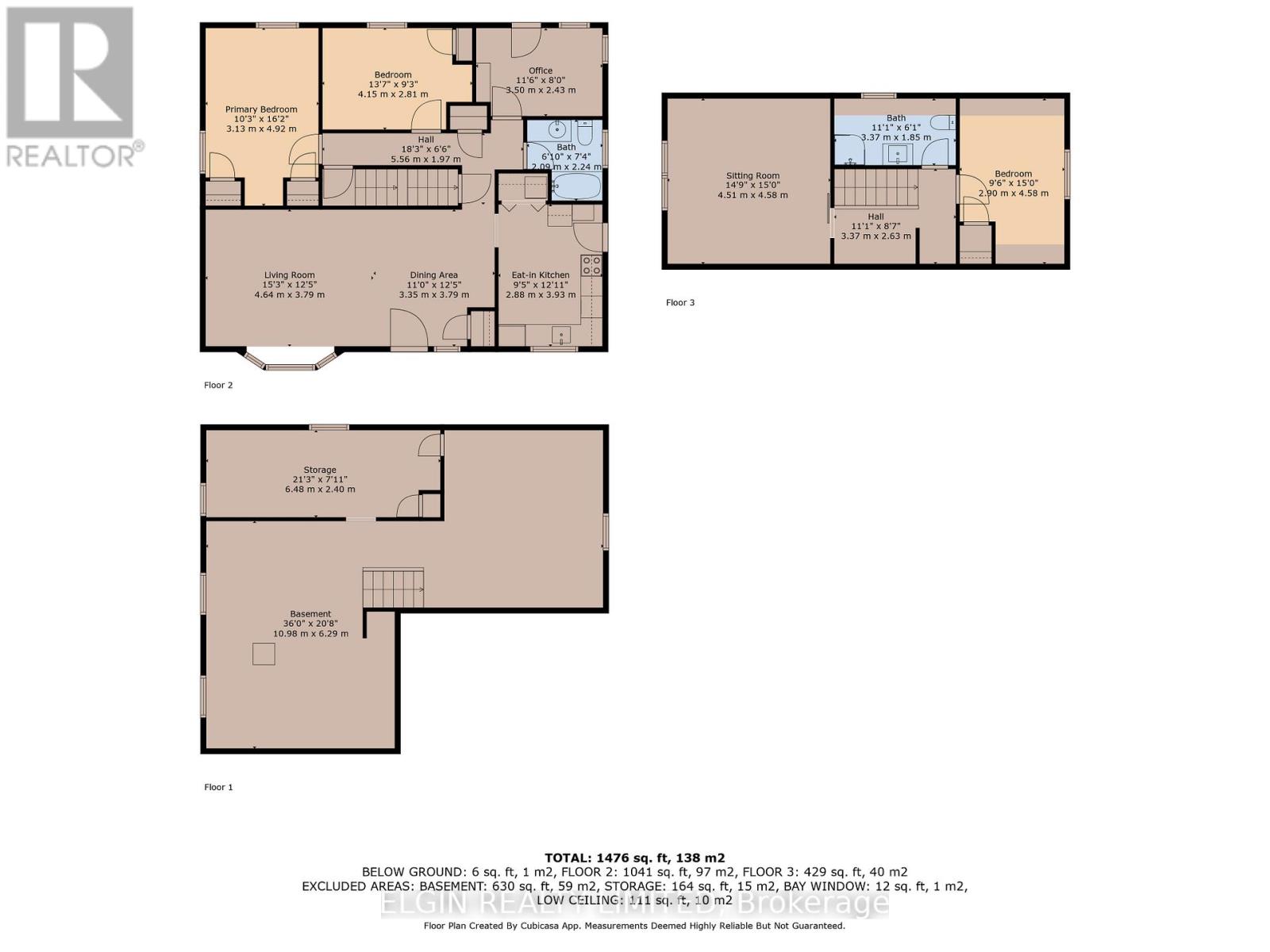35998 Mcdiarmid Line Southwold, Ontario N0L 2E0
$449,900
Nestled on a serene 2 acre treed lot, this 1.5 storey country home offers the perfect blend of privacy and comfort. Featuring 2+2 bedrooms and 2 bathrooms, this home is perfect for those looking for a peaceful retreat with plenty of space to grow. Updates within the last few years include windows, furnace and central air, ensuring modern efficiency and comfort. The newer generator provides added peace of mind during any weather event, while the durable metal roof enhances the homes curb appeal and longevity. The rear and side yard are beautifully wooded, offering a tranquil setting that's picturesque year round. Though the home is in need of some cosmetic renovations, it provides a fantastic opportunity to personalize and make it your own. Whether you're seeking a quite country escape or a project with potential , this property is ready to welcome its next owner. (id:53488)
Property Details
| MLS® Number | X12113440 |
| Property Type | Single Family |
| Community Name | Rural Southwold |
| Community Features | School Bus |
| Features | Wooded Area, Sloping, Lane, Wheelchair Access, Sump Pump |
| Parking Space Total | 6 |
Building
| Bathroom Total | 2 |
| Bedrooms Above Ground | 4 |
| Bedrooms Total | 4 |
| Age | 51 To 99 Years |
| Appliances | Water Heater, Dryer, Stove, Washer, Refrigerator |
| Basement Development | Unfinished |
| Basement Type | Full (unfinished) |
| Construction Style Attachment | Detached |
| Cooling Type | Central Air Conditioning |
| Exterior Finish | Aluminum Siding |
| Foundation Type | Concrete |
| Heating Fuel | Propane |
| Heating Type | Forced Air |
| Stories Total | 2 |
| Size Interior | 1,100 - 1,500 Ft2 |
| Type | House |
| Utility Power | Generator |
| Utility Water | Municipal Water |
Parking
| No Garage |
Land
| Acreage | No |
| Fence Type | Fenced Yard |
| Landscape Features | Landscaped |
| Sewer | Septic System |
| Size Depth | 251 Ft ,1 In |
| Size Frontage | 350 Ft ,2 In |
| Size Irregular | 350.2 X 251.1 Ft |
| Size Total Text | 350.2 X 251.1 Ft |
| Soil Type | Sand, Loam |
| Zoning Description | Res |
Rooms
| Level | Type | Length | Width | Dimensions |
|---|---|---|---|---|
| Second Level | Bedroom 3 | 2.9 m | 4.58 m | 2.9 m x 4.58 m |
| Second Level | Bedroom 4 | 4.51 m | 4.58 m | 4.51 m x 4.58 m |
| Main Level | Kitchen | 2.88 m | 3.93 m | 2.88 m x 3.93 m |
| Main Level | Dining Room | 3.35 m | 3.79 m | 3.35 m x 3.79 m |
| Main Level | Family Room | 4.64 m | 3.79 m | 4.64 m x 3.79 m |
| Main Level | Other | 3.5 m | 2.43 m | 3.5 m x 2.43 m |
| Main Level | Bedroom | 3.13 m | 4.92 m | 3.13 m x 4.92 m |
| Main Level | Bedroom 2 | 4.15 m | 2.81 m | 4.15 m x 2.81 m |
Utilities
| Water Available | At Lot Line |
https://www.realtor.ca/real-estate/28236486/35998-mcdiarmid-line-southwold-rural-southwold
Contact Us
Contact us for more information
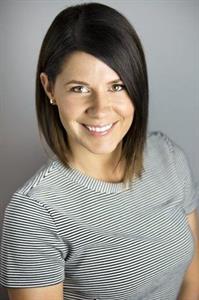
Kelly Ann Walker
Salesperson
527 Talbot St
St. Thomas, Ontario N5P 1C3
(519) 637-2300

Joe Walker
Salesperson
527 Talbot St
St. Thomas, Ontario N5P 1C3
(519) 637-2300
Contact Melanie & Shelby Pearce
Sales Representative for Royal Lepage Triland Realty, Brokerage
YOUR LONDON, ONTARIO REALTOR®

Melanie Pearce
Phone: 226-268-9880
You can rely on us to be a realtor who will advocate for you and strive to get you what you want. Reach out to us today- We're excited to hear from you!

Shelby Pearce
Phone: 519-639-0228
CALL . TEXT . EMAIL
Important Links
MELANIE PEARCE
Sales Representative for Royal Lepage Triland Realty, Brokerage
© 2023 Melanie Pearce- All rights reserved | Made with ❤️ by Jet Branding


