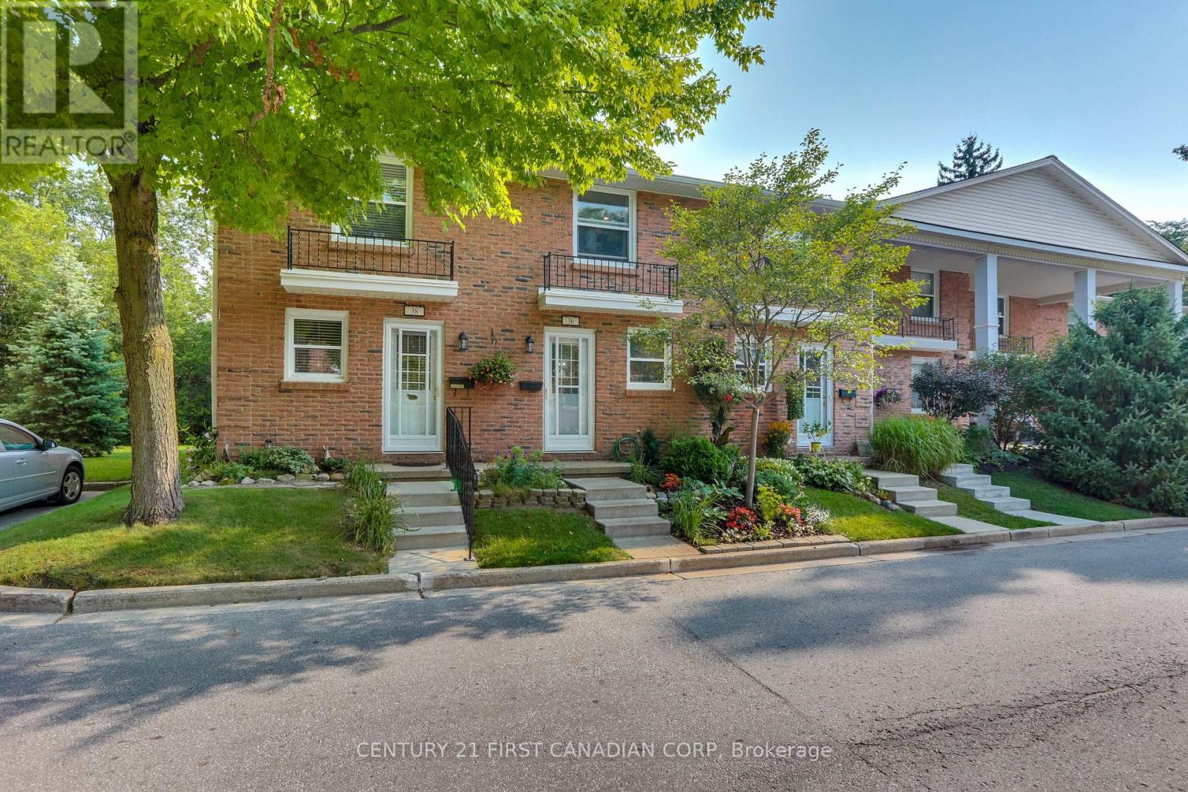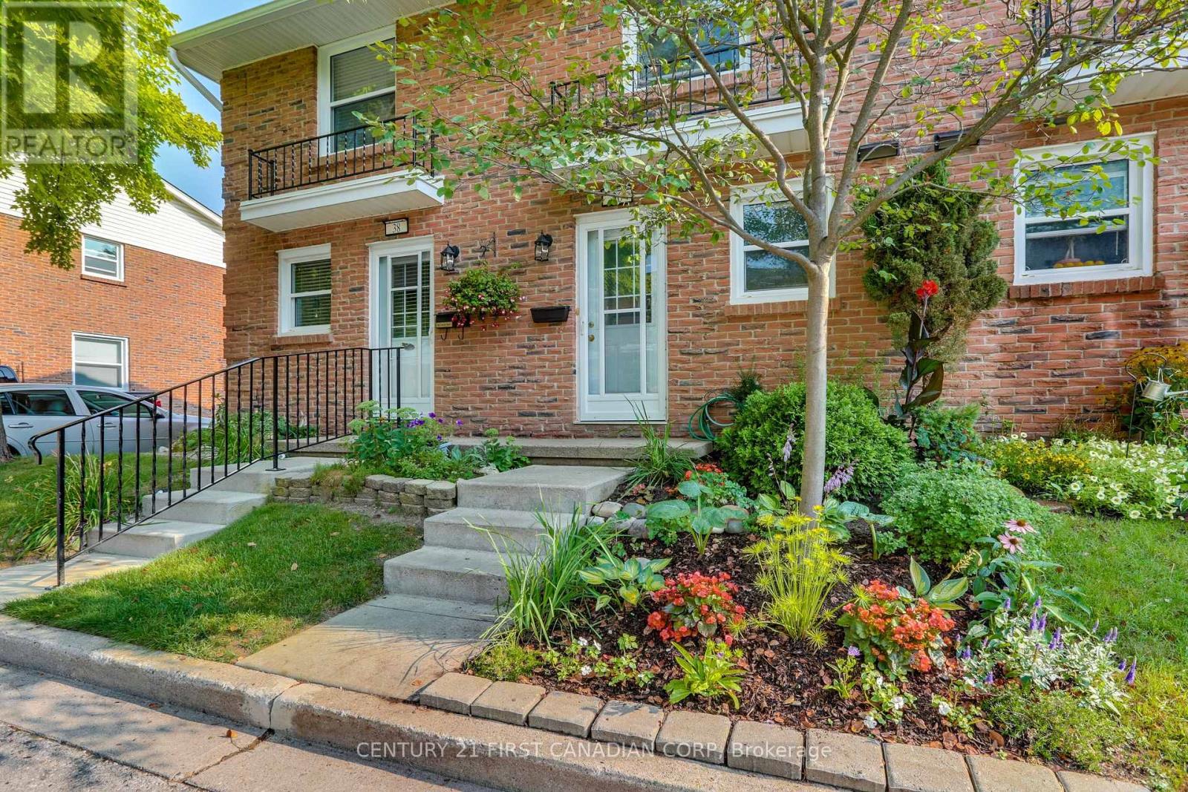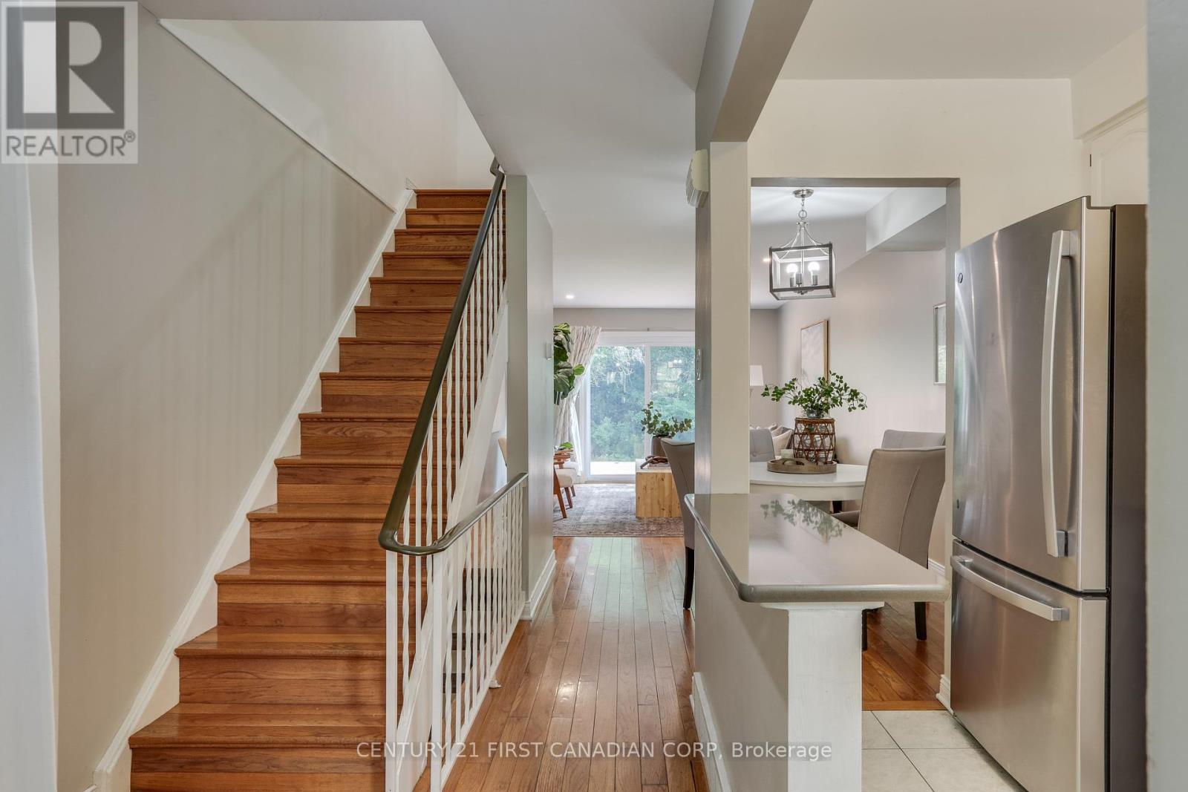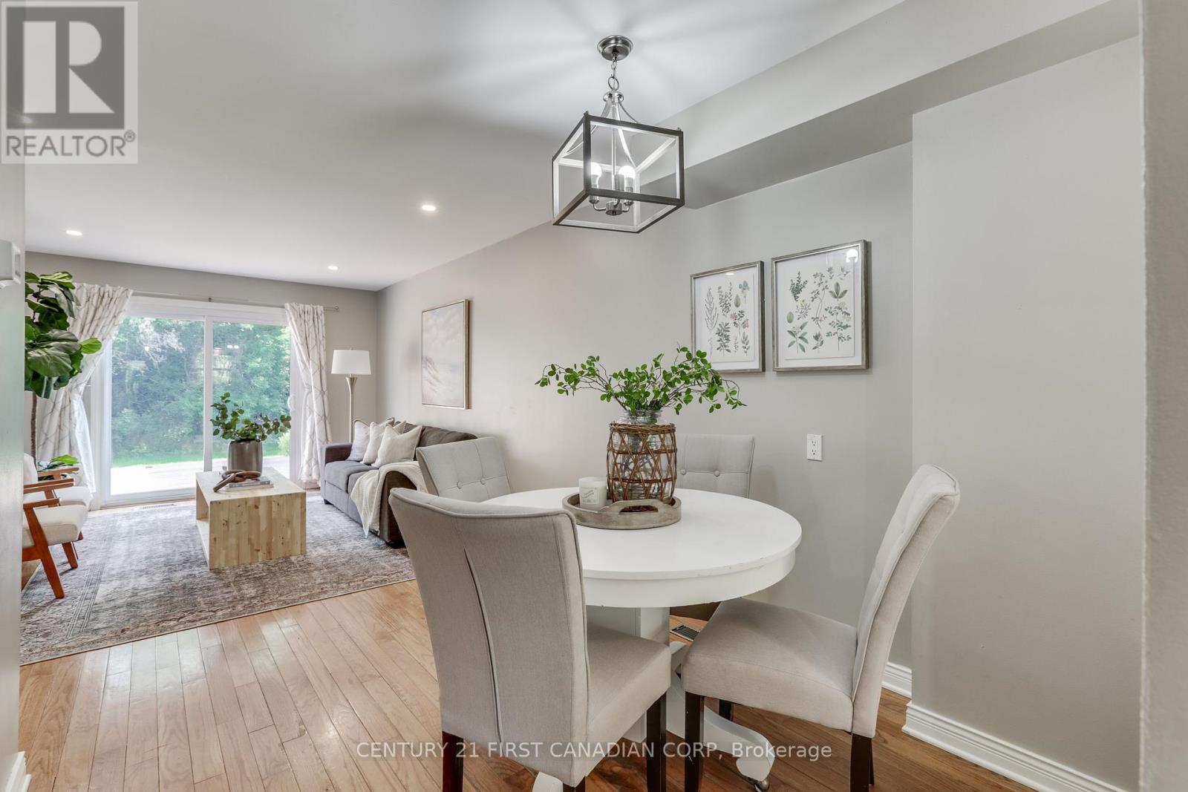36 - 1385 Commissioners Road W London, Ontario N6K 1E2
$449,900Maintenance, Common Area Maintenance, Insurance, Parking
$296 Monthly
Maintenance, Common Area Maintenance, Insurance, Parking
$296 MonthlyRARE UNIT Backing onto the Thames River in the Highly Sought After Community of Byron. The Ye Olde Silo is one of the Best Kept CondoComplexes in the City! This Beautiful Brick 2-Storey Townhome Features 2 Bedrooms, 2 Bathrooms and a Finished Basement. A Lovely FrontGarden Greets you as you enter the Open Concept Main Floor Boasting Tons of Natural Light. Hardwood Floors Sweep the Main and SecondLevel. The Kitchen Includes Quartz Countertops and Stainless-Steel Appliances. Patio Doors off the Living Room Walk-Out to your own PrivateDeck where you can enjoy BBQing all Summer Long while Taking in the Peaceful Green Space and Tree Lined Yard where you will often spot WildLife Such as: Deer, Turkeys, Rabbits, Birds and More! Lawn Maintenance & Snow Removal Included in Condo Fee. The Lower Level Offers anAdditional Living Space and 2-Piece Bathroom while the Upper Level is Complete with 2 Generously Sized Bedrooms and a 4-Piece Bathroom.Plenty of Storage in the Utility/Laundry Room (id:53488)
Property Details
| MLS® Number | X9305498 |
| Property Type | Single Family |
| Community Name | South K |
| AmenitiesNearBy | Park, Public Transit, Schools |
| CommunityFeatures | Pet Restrictions |
| Features | Wooded Area, Ravine |
| ParkingSpaceTotal | 1 |
Building
| BathroomTotal | 2 |
| BedroomsAboveGround | 2 |
| BedroomsTotal | 2 |
| Amenities | Visitor Parking |
| Appliances | Dishwasher, Range, Refrigerator, Stove |
| BasementDevelopment | Finished |
| BasementType | Full (finished) |
| CoolingType | Central Air Conditioning |
| ExteriorFinish | Brick |
| FlooringType | Hardwood, Tile |
| HalfBathTotal | 1 |
| HeatingFuel | Natural Gas |
| HeatingType | Forced Air |
| StoriesTotal | 2 |
| SizeInterior | 799.9932 - 898.9921 Sqft |
| Type | Row / Townhouse |
Land
| Acreage | No |
| LandAmenities | Park, Public Transit, Schools |
| ZoningDescription | R5-5 |
Rooms
| Level | Type | Length | Width | Dimensions |
|---|---|---|---|---|
| Second Level | Bedroom | 3.29 m | 3 m | 3.29 m x 3 m |
| Second Level | Primary Bedroom | 3.42 m | 3.63 m | 3.42 m x 3.63 m |
| Second Level | Bathroom | 2.09 m | 1.66 m | 2.09 m x 1.66 m |
| Basement | Recreational, Games Room | 5.46 m | 5.46 m x Measurements not available | |
| Basement | Bathroom | 1.36 m | 1.31 m | 1.36 m x 1.31 m |
| Basement | Utility Room | 3.24 m | 3.65 m | 3.24 m x 3.65 m |
| Main Level | Kitchen | 3.21 m | 1.71 m | 3.21 m x 1.71 m |
| Main Level | Dining Room | 2.25 m | 2.6 m | 2.25 m x 2.6 m |
| Main Level | Living Room | 4.73 m | 3.6 m | 4.73 m x 3.6 m |
https://www.realtor.ca/real-estate/27381001/36-1385-commissioners-road-w-london-south-k
Interested?
Contact us for more information
Molly Wickens
Salesperson
Contact Melanie & Shelby Pearce
Sales Representative for Royal Lepage Triland Realty, Brokerage
YOUR LONDON, ONTARIO REALTOR®

Melanie Pearce
Phone: 226-268-9880
You can rely on us to be a realtor who will advocate for you and strive to get you what you want. Reach out to us today- We're excited to hear from you!

Shelby Pearce
Phone: 519-639-0228
CALL . TEXT . EMAIL
MELANIE PEARCE
Sales Representative for Royal Lepage Triland Realty, Brokerage
© 2023 Melanie Pearce- All rights reserved | Made with ❤️ by Jet Branding








































