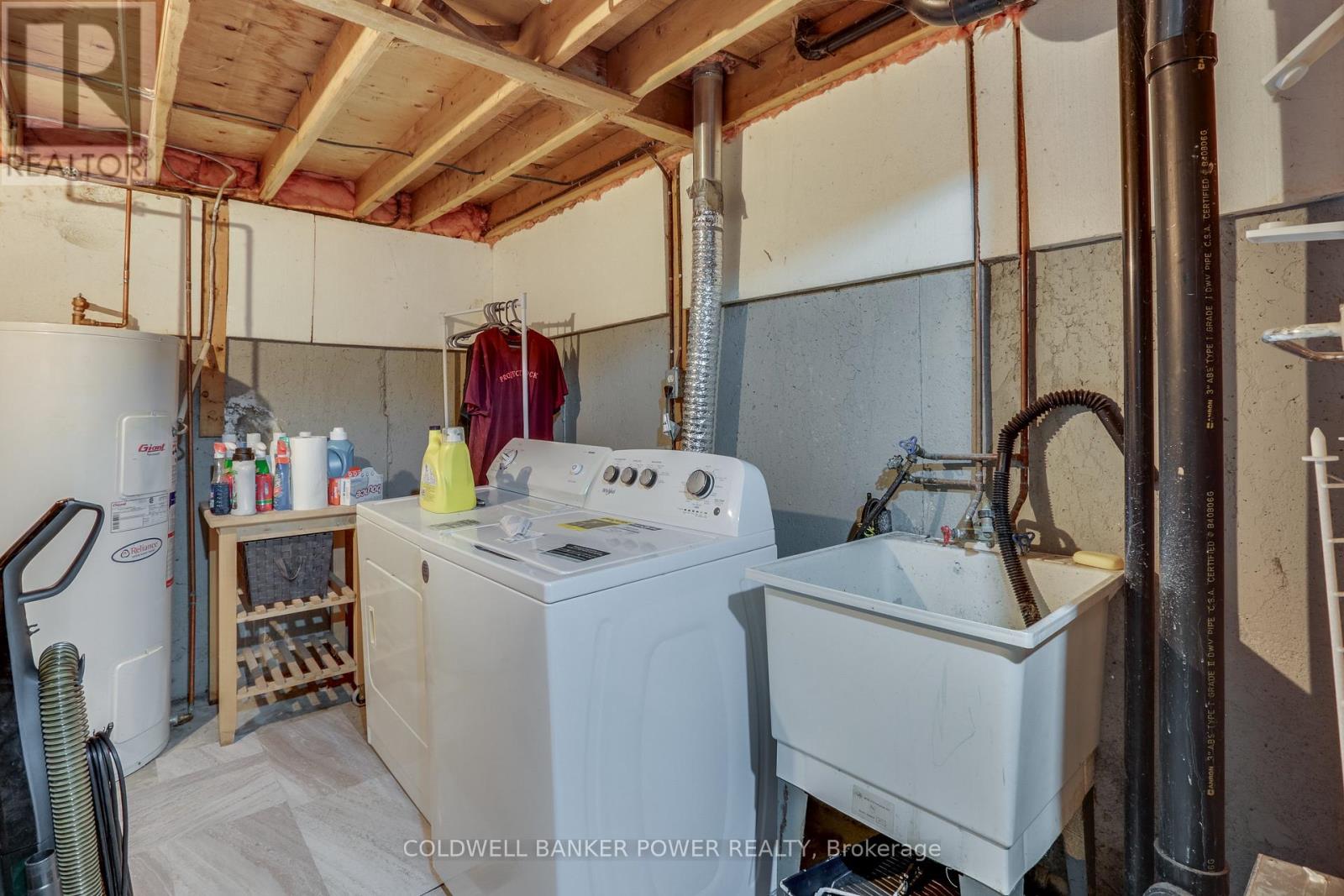36 - 166 Southdale Road W London, Ontario N6J 2J1
$389,900Maintenance, Water, Insurance, Parking
$334.57 Monthly
Maintenance, Water, Insurance, Parking
$334.57 MonthlyEnd unit townhouse in Norton Estates Perfect for First-Time Buyers or Investors! This wonderfully updated and well-maintained 2-story condo in southwest London offers exceptional value in a sought after location. The main floor comprises a bright and inviting living area with access to the rear patio, a large dining space, kitchen with stainless steel appliances and conveniently located half bath. Updated flooring throughout ensures low maintenance and easy care. Upstairs features three bedrooms including the large primary and an updated full bathroom. The finished basement provides additional living space that can be used as a home office or rec room. Low condo fees include water. This is a very well managed and maintained complex and backs onto green space at the rear of the property. Excellent location offers close proximity to schools, public transit, and many amenities and restaurants close by. (id:53488)
Property Details
| MLS® Number | X11889493 |
| Property Type | Single Family |
| Community Name | South O |
| AmenitiesNearBy | Park, Place Of Worship, Public Transit |
| CommunityFeatures | Pet Restrictions, Community Centre |
| EquipmentType | Water Heater |
| ParkingSpaceTotal | 1 |
| RentalEquipmentType | Water Heater |
| Structure | Patio(s) |
Building
| BathroomTotal | 2 |
| BedroomsAboveGround | 3 |
| BedroomsTotal | 3 |
| Appliances | Water Heater, Dishwasher, Dryer, Refrigerator, Stove, Washer |
| BasementDevelopment | Partially Finished |
| BasementType | Full (partially Finished) |
| ExteriorFinish | Brick |
| FoundationType | Poured Concrete |
| HalfBathTotal | 1 |
| HeatingFuel | Electric |
| HeatingType | Baseboard Heaters |
| StoriesTotal | 2 |
| SizeInterior | 1199.9898 - 1398.9887 Sqft |
| Type | Row / Townhouse |
Land
| Acreage | No |
| LandAmenities | Park, Place Of Worship, Public Transit |
| ZoningDescription | R5-3 |
Rooms
| Level | Type | Length | Width | Dimensions |
|---|---|---|---|---|
| Second Level | Primary Bedroom | 3.34 m | 5.49 m | 3.34 m x 5.49 m |
| Second Level | Bedroom 2 | 3.89 m | 2.64 m | 3.89 m x 2.64 m |
| Second Level | Bedroom 3 | 4.21 m | 2.75 m | 4.21 m x 2.75 m |
| Second Level | Bathroom | 1.52 m | 2.74 m | 1.52 m x 2.74 m |
| Basement | Recreational, Games Room | 3.58 m | 5.17 m | 3.58 m x 5.17 m |
| Main Level | Kitchen | 2.23 m | 2.2 m | 2.23 m x 2.2 m |
| Main Level | Dining Room | 2.94 m | 2.43 m | 2.94 m x 2.43 m |
| Main Level | Living Room | 3.66 m | 5.33 m | 3.66 m x 5.33 m |
| Main Level | Bathroom | 2.12 m | 1 m | 2.12 m x 1 m |
https://www.realtor.ca/real-estate/27730437/36-166-southdale-road-w-london-south-o
Interested?
Contact us for more information
Cam Vandersluis
Salesperson
#101-630 Colborne Street
London, Ontario N6B 2V2
Contact Melanie & Shelby Pearce
Sales Representative for Royal Lepage Triland Realty, Brokerage
YOUR LONDON, ONTARIO REALTOR®

Melanie Pearce
Phone: 226-268-9880
You can rely on us to be a realtor who will advocate for you and strive to get you what you want. Reach out to us today- We're excited to hear from you!

Shelby Pearce
Phone: 519-639-0228
CALL . TEXT . EMAIL
MELANIE PEARCE
Sales Representative for Royal Lepage Triland Realty, Brokerage
© 2023 Melanie Pearce- All rights reserved | Made with ❤️ by Jet Branding






























