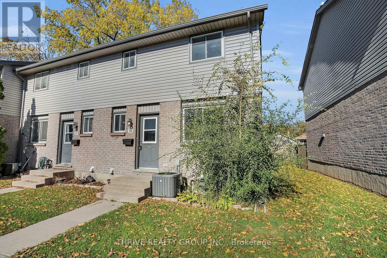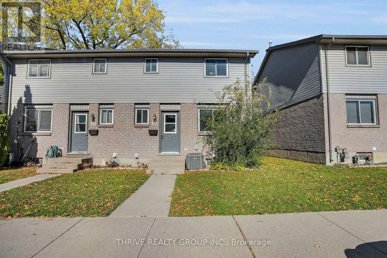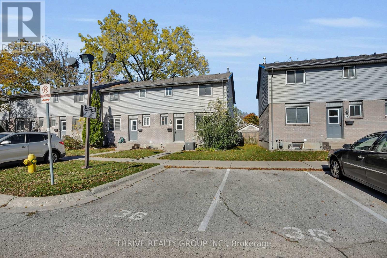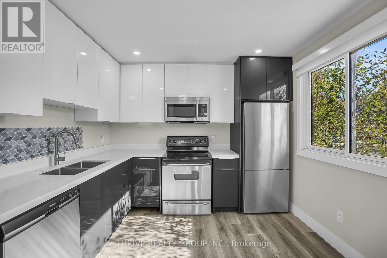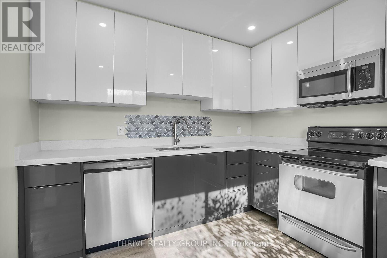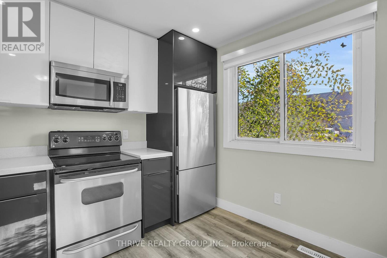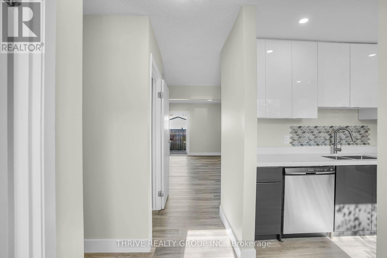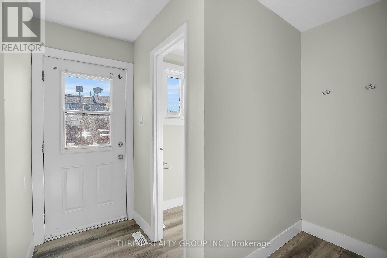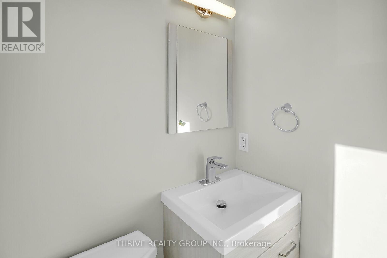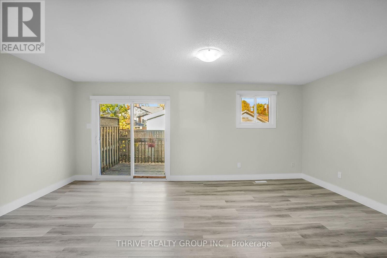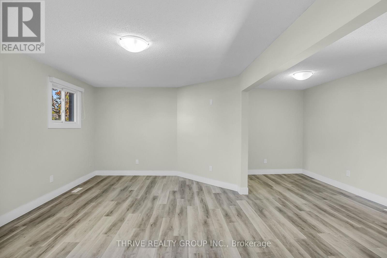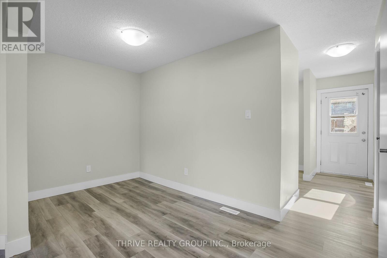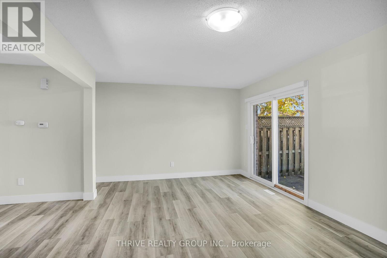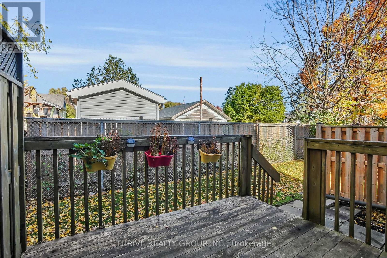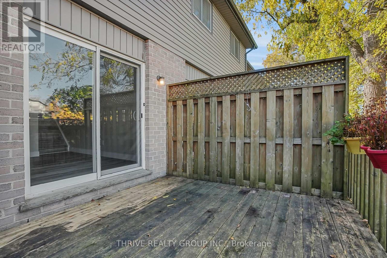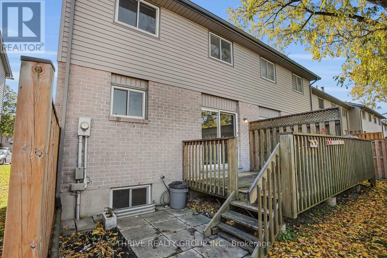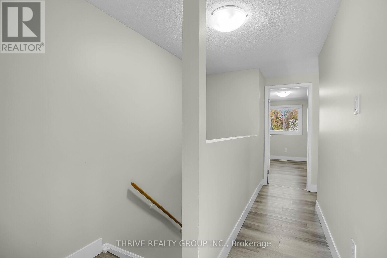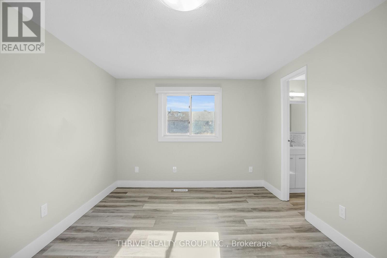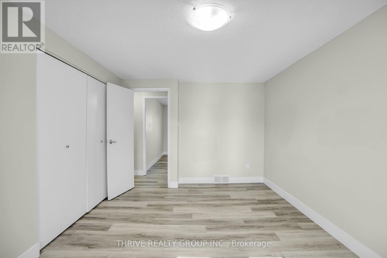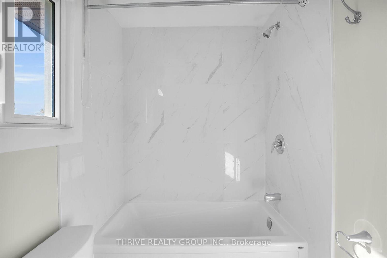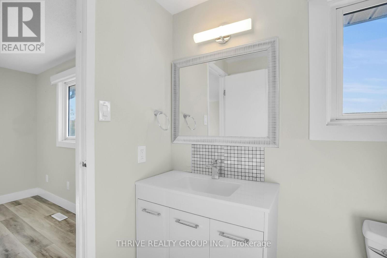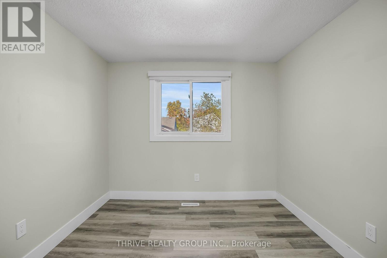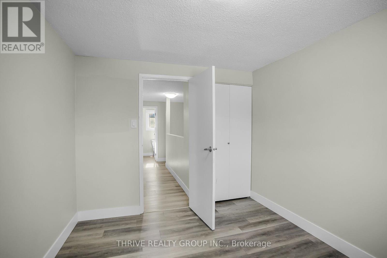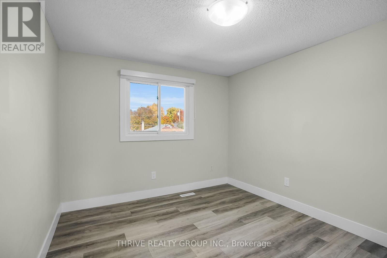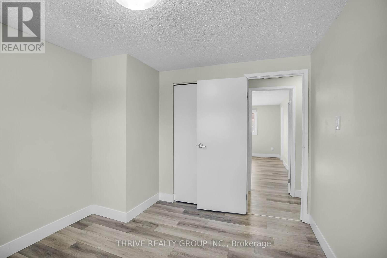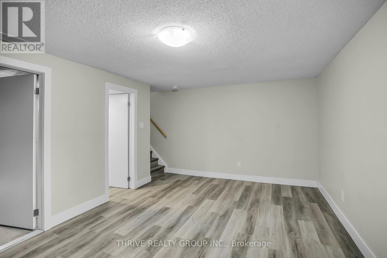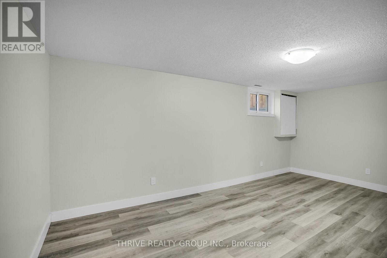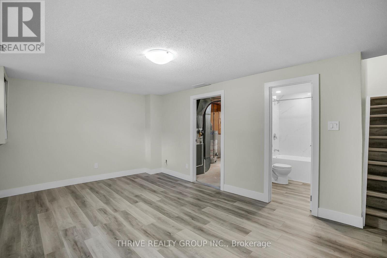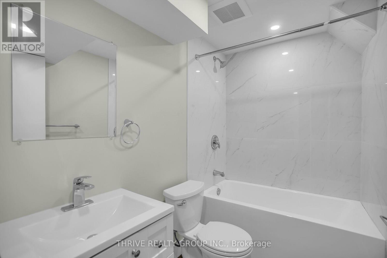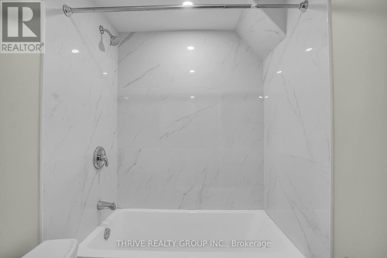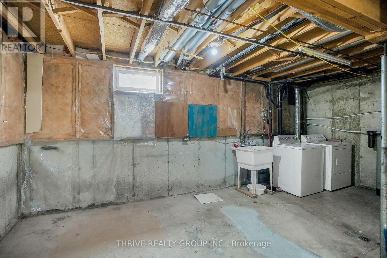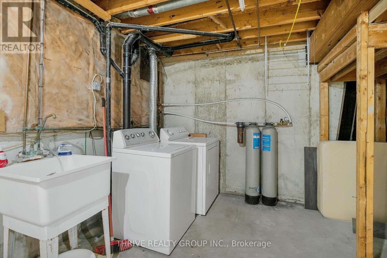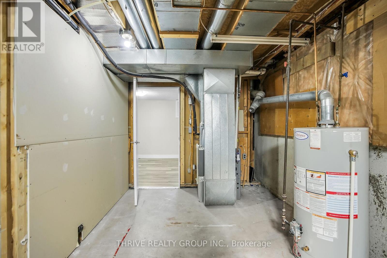36 - 490 Third Street London East, Ontario N5V 4A2
$384,900Maintenance, Parking, Common Area Maintenance, Insurance
$295 Monthly
Maintenance, Parking, Common Area Maintenance, Insurance
$295 MonthlyBeautifully updated 3-bedroom, 2.5-bath end unit with a finished basement and two parking spots, ideally situated within walking distance to Fanshawe College, public transit, shopping, and amenities. This bright, modern home offers plenty of natural light and stylish finishes throughout. The kitchen features quartz countertops, a sleek backsplash, and stainless steel appliances, including a dishwasher and over-the-range microwave. Enjoy a full bathroom on the lower level, a convenient 2-piece on the main floor, and another full bath upstairs. The finished basement provides extra living space, perfect for a rec room or home office. Step out to your private patio to relax with a morning coffee or host evening get-togethers. Furnace and AC (2019) (id:53488)
Property Details
| MLS® Number | X12485513 |
| Property Type | Single Family |
| Community Name | East H |
| Community Features | Pets Allowed With Restrictions |
| Features | In Suite Laundry |
| Parking Space Total | 2 |
Building
| Bathroom Total | 3 |
| Bedrooms Above Ground | 3 |
| Bedrooms Total | 3 |
| Age | 31 To 50 Years |
| Appliances | Water Heater, Dishwasher, Dryer, Microwave, Stove, Washer, Refrigerator |
| Basement Development | Partially Finished |
| Basement Type | Full (partially Finished) |
| Cooling Type | Central Air Conditioning |
| Exterior Finish | Brick, Aluminum Siding |
| Fireplace Present | Yes |
| Half Bath Total | 1 |
| Heating Fuel | Natural Gas |
| Heating Type | Forced Air |
| Stories Total | 2 |
| Size Interior | 1,200 - 1,399 Ft2 |
| Type | Row / Townhouse |
Parking
| No Garage |
Land
| Acreage | No |
Rooms
| Level | Type | Length | Width | Dimensions |
|---|---|---|---|---|
| Second Level | Bedroom | 3.29 m | 3.14 m | 3.29 m x 3.14 m |
| Second Level | Bedroom 2 | 3.45 m | 3.06 m | 3.45 m x 3.06 m |
| Second Level | Bedroom 3 | 3.41 m | 2.74 m | 3.41 m x 2.74 m |
| Second Level | Bathroom | 2.74 m | 1.49 m | 2.74 m x 1.49 m |
| Basement | Recreational, Games Room | 5.57 m | 3.57 m | 5.57 m x 3.57 m |
| Basement | Bathroom | 2.38 m | 1.45 m | 2.38 m x 1.45 m |
| Main Level | Kitchen | 3.22 m | 2.97 m | 3.22 m x 2.97 m |
| Main Level | Bathroom | 1.53 m | 1.47 m | 1.53 m x 1.47 m |
| Main Level | Dining Room | 4.94 m | 2.33 m | 4.94 m x 2.33 m |
| Main Level | Living Room | 6 m | 3.8 m | 6 m x 3.8 m |
https://www.realtor.ca/real-estate/29039107/36-490-third-street-london-east-east-h-east-h
Contact Us
Contact us for more information

Avery Mellor
Salesperson
660 Maitland Street
London, Ontario N5Y 2V8
(519) 204-5055
Contact Melanie & Shelby Pearce
Sales Representative for Royal Lepage Triland Realty, Brokerage
YOUR LONDON, ONTARIO REALTOR®

Melanie Pearce
Phone: 226-268-9880
You can rely on us to be a realtor who will advocate for you and strive to get you what you want. Reach out to us today- We're excited to hear from you!

Shelby Pearce
Phone: 519-639-0228
CALL . TEXT . EMAIL
Important Links
MELANIE PEARCE
Sales Representative for Royal Lepage Triland Realty, Brokerage
© 2023 Melanie Pearce- All rights reserved | Made with ❤️ by Jet Branding
