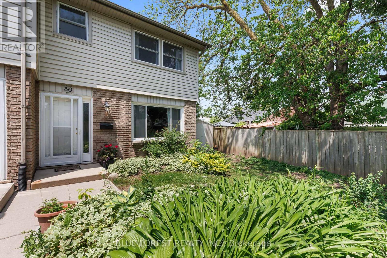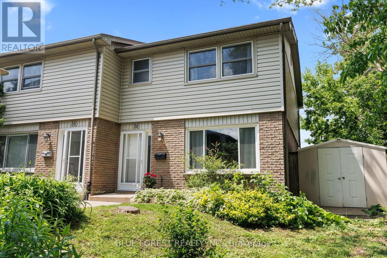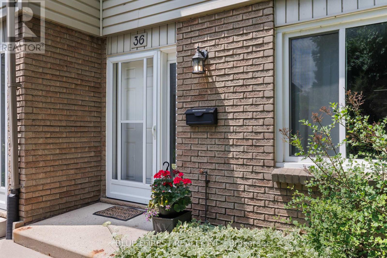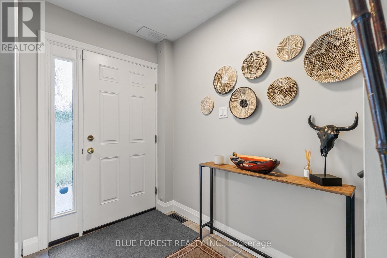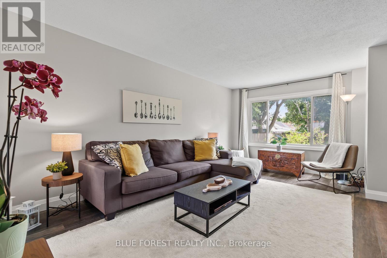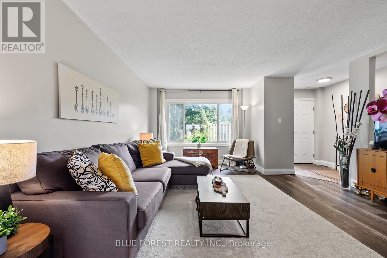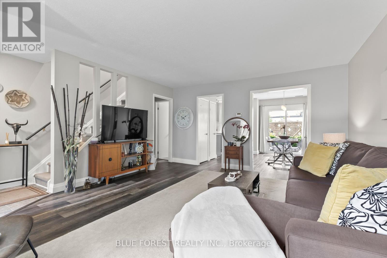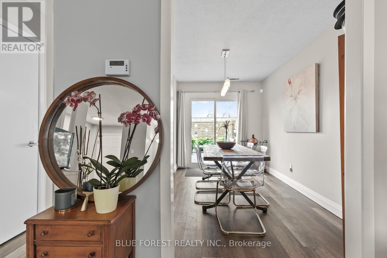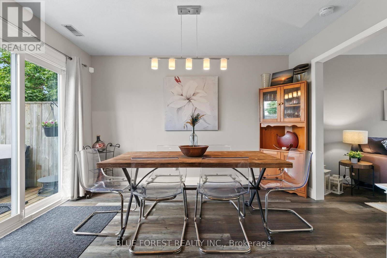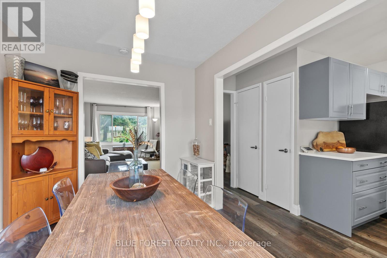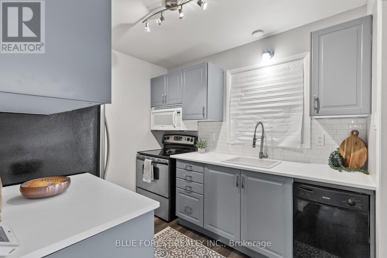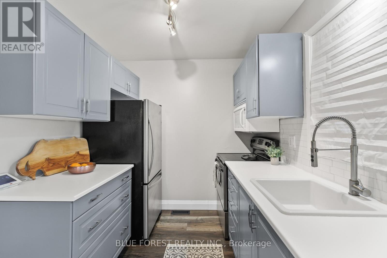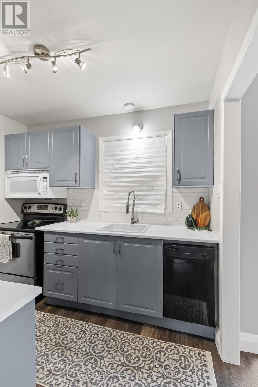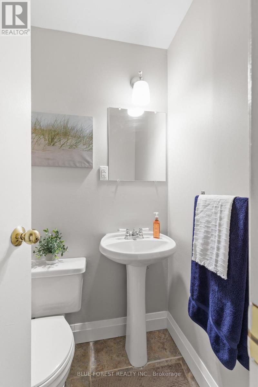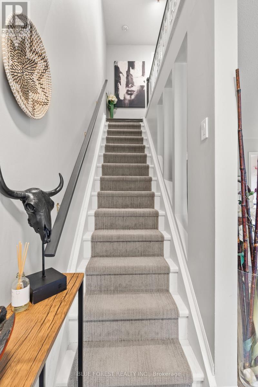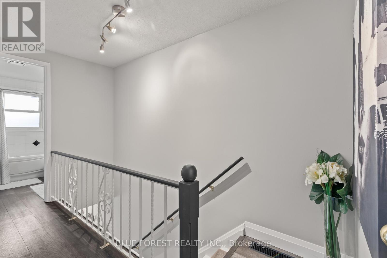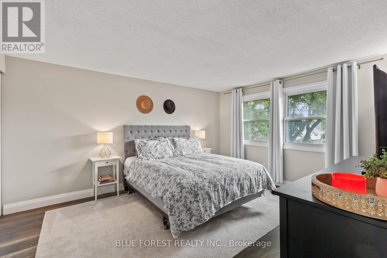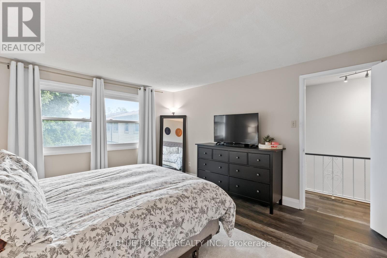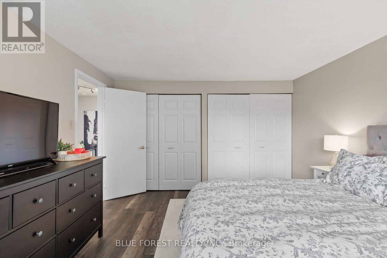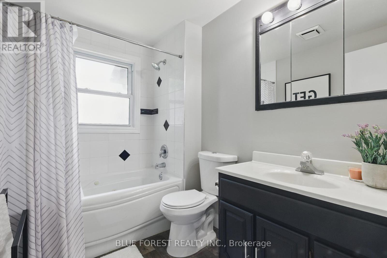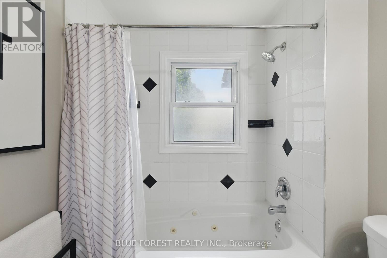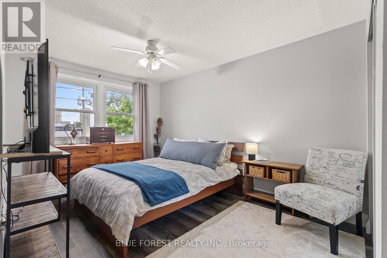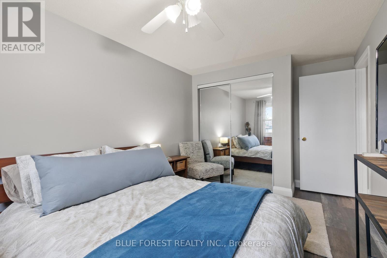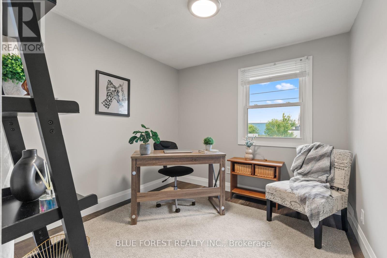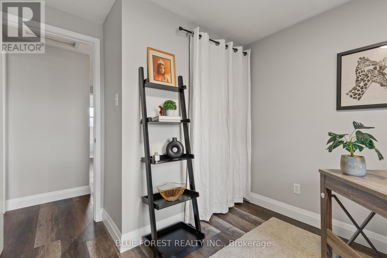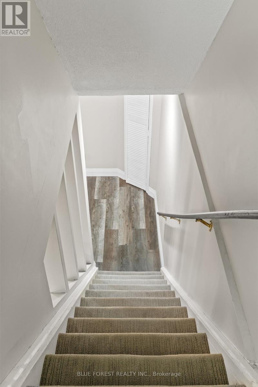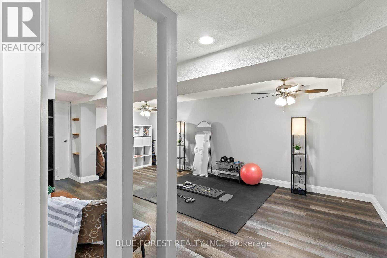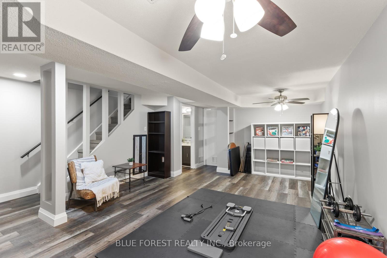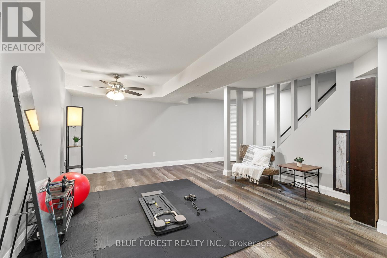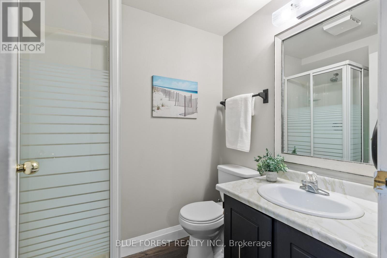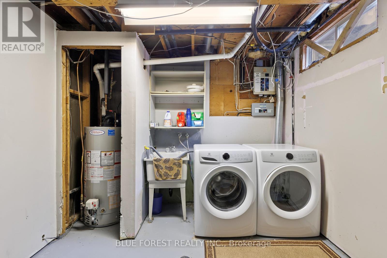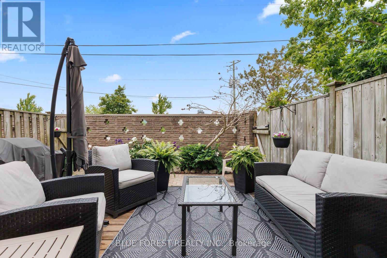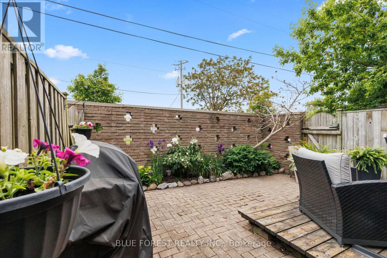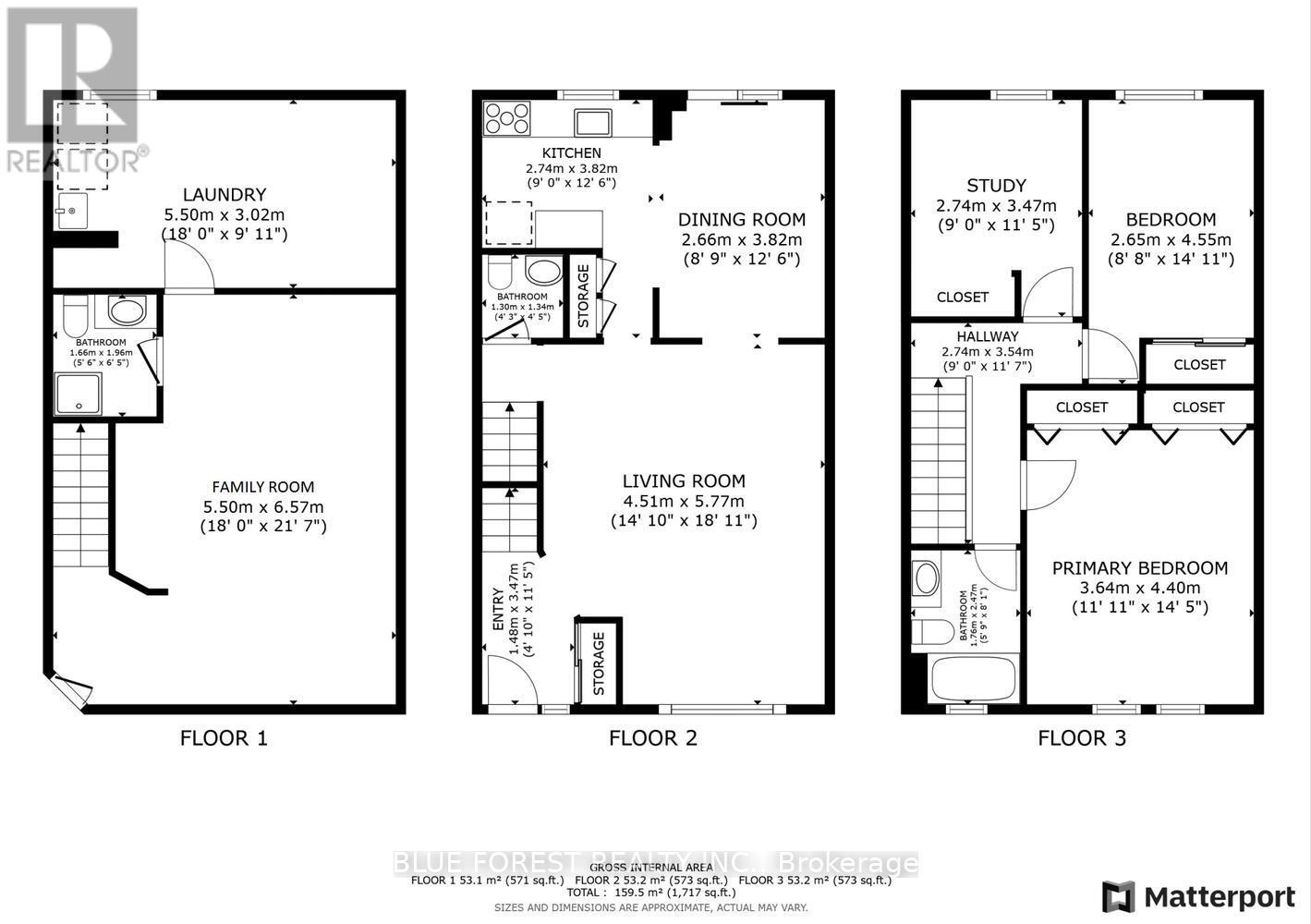36 - 690 Little Grey Street London East, Ontario N5Z 4M9
$369,999Maintenance, Common Area Maintenance, Parking
$270 Monthly
Maintenance, Common Area Maintenance, Parking
$270 MonthlyConvenience right at your doorstep! Welcome to this move-in ready end unit townhouse. Perfect for first-time buyers or investors looking to secure a property in a neighbourhood surrounded by major attractions such as: the BMO Centre, The Factory at Kellogg Lane, the new Hard Rock Hotel, Gateway Casino, Western Fair Sports Centre. As you walk to your home you'll notice luscious gardens and mature trees that welcome you to the front door. Inside, you'll find stylish vinyl plank flooring throughout, a bright and airy layout with natural light pouring in through a large picture window, and a spacious living room that flows seamlessly into the dining area; complete with sliding doors to a private, fenced-in patio perfect for relaxing or entertaining. The main floor also features a convenient powder room and a functional, well-laid-out kitchen with two pantry's. The upper level features a large primary bedroom with double closets, two additional generously sized bedrooms, and a full bathroom. The finished basement adds more flexible living space, including a large rec room, a 3-piece bathroom, and a spacious laundry/storage room. Recent updates include blown-in attic insulation, newer roof shingles, and updated windows, providing comfort and peace of mind. With low condo fees, an assigned parking spot, and plenty of visitor parking, this is a budget-friendly and low-maintenance option whether you're buying your first home or adding to your investment portfolio. Don't miss this opportunity to own a versatile and well-located home in a growing neighbourhood. (id:53488)
Property Details
| MLS® Number | X12213003 |
| Property Type | Single Family |
| Community Name | East L |
| Amenities Near By | Place Of Worship, Public Transit, Hospital |
| Community Features | Pet Restrictions, Community Centre, School Bus |
| Equipment Type | Water Heater |
| Features | Lighting |
| Parking Space Total | 1 |
| Rental Equipment Type | Water Heater |
| Structure | Patio(s), Deck |
| View Type | City View |
Building
| Bathroom Total | 3 |
| Bedrooms Above Ground | 3 |
| Bedrooms Total | 3 |
| Amenities | Visitor Parking |
| Appliances | Central Vacuum, Dishwasher, Dryer, Microwave, Stove, Washer, Refrigerator |
| Basement Development | Finished |
| Basement Type | N/a (finished) |
| Construction Status | Insulation Upgraded |
| Cooling Type | Central Air Conditioning |
| Exterior Finish | Brick, Vinyl Siding |
| Flooring Type | Vinyl |
| Foundation Type | Poured Concrete |
| Half Bath Total | 1 |
| Heating Fuel | Natural Gas |
| Heating Type | Forced Air |
| Stories Total | 2 |
| Size Interior | 1,200 - 1,399 Ft2 |
| Type | Row / Townhouse |
Parking
| No Garage |
Land
| Acreage | No |
| Land Amenities | Place Of Worship, Public Transit, Hospital |
| Landscape Features | Landscaped |
| Zoning Description | R5-5 |
Rooms
| Level | Type | Length | Width | Dimensions |
|---|---|---|---|---|
| Second Level | Bedroom | 3.47 m | 2.74 m | 3.47 m x 2.74 m |
| Second Level | Bedroom 2 | 4.55 m | 2.65 m | 4.55 m x 2.65 m |
| Second Level | Primary Bedroom | 4.4 m | 3.64 m | 4.4 m x 3.64 m |
| Second Level | Bathroom | 2.47 m | 1.76 m | 2.47 m x 1.76 m |
| Basement | Recreational, Games Room | 6.57 m | 5.5 m | 6.57 m x 5.5 m |
| Basement | Bathroom | 1.96 m | 1.66 m | 1.96 m x 1.66 m |
| Main Level | Living Room | 5.77 m | 4.51 m | 5.77 m x 4.51 m |
| Main Level | Dining Room | 3.82 m | 2.66 m | 3.82 m x 2.66 m |
| Main Level | Kitchen | 3.82 m | 2.74 m | 3.82 m x 2.74 m |
| Main Level | Bathroom | 1.34 m | 1.3 m | 1.34 m x 1.3 m |
https://www.realtor.ca/real-estate/28451655/36-690-little-grey-street-london-east-east-l-east-l
Contact Us
Contact us for more information

Craig Durand
Salesperson
931 Oxford Street East
London, Ontario N5Y 3K1
(519) 649-1888
(519) 649-1888
www.soldbyblue.ca/

Josh Etters
Salesperson
(519) 694-2271
931 Oxford Street East
London, Ontario N5Y 3K1
(519) 649-1888
(519) 649-1888
www.soldbyblue.ca/

Rick Buncick
Salesperson
(519) 859-6028
www.rickbuncick.com/
www.facebook.com/LondonOntRealEstateAgent/
twitter.com/rickbrealestate
931 Oxford Street East
London, Ontario N5Y 3K1
(519) 649-1888
(519) 649-1888
www.soldbyblue.ca/
Contact Melanie & Shelby Pearce
Sales Representative for Royal Lepage Triland Realty, Brokerage
YOUR LONDON, ONTARIO REALTOR®

Melanie Pearce
Phone: 226-268-9880
You can rely on us to be a realtor who will advocate for you and strive to get you what you want. Reach out to us today- We're excited to hear from you!

Shelby Pearce
Phone: 519-639-0228
CALL . TEXT . EMAIL
Important Links
MELANIE PEARCE
Sales Representative for Royal Lepage Triland Realty, Brokerage
© 2023 Melanie Pearce- All rights reserved | Made with ❤️ by Jet Branding
