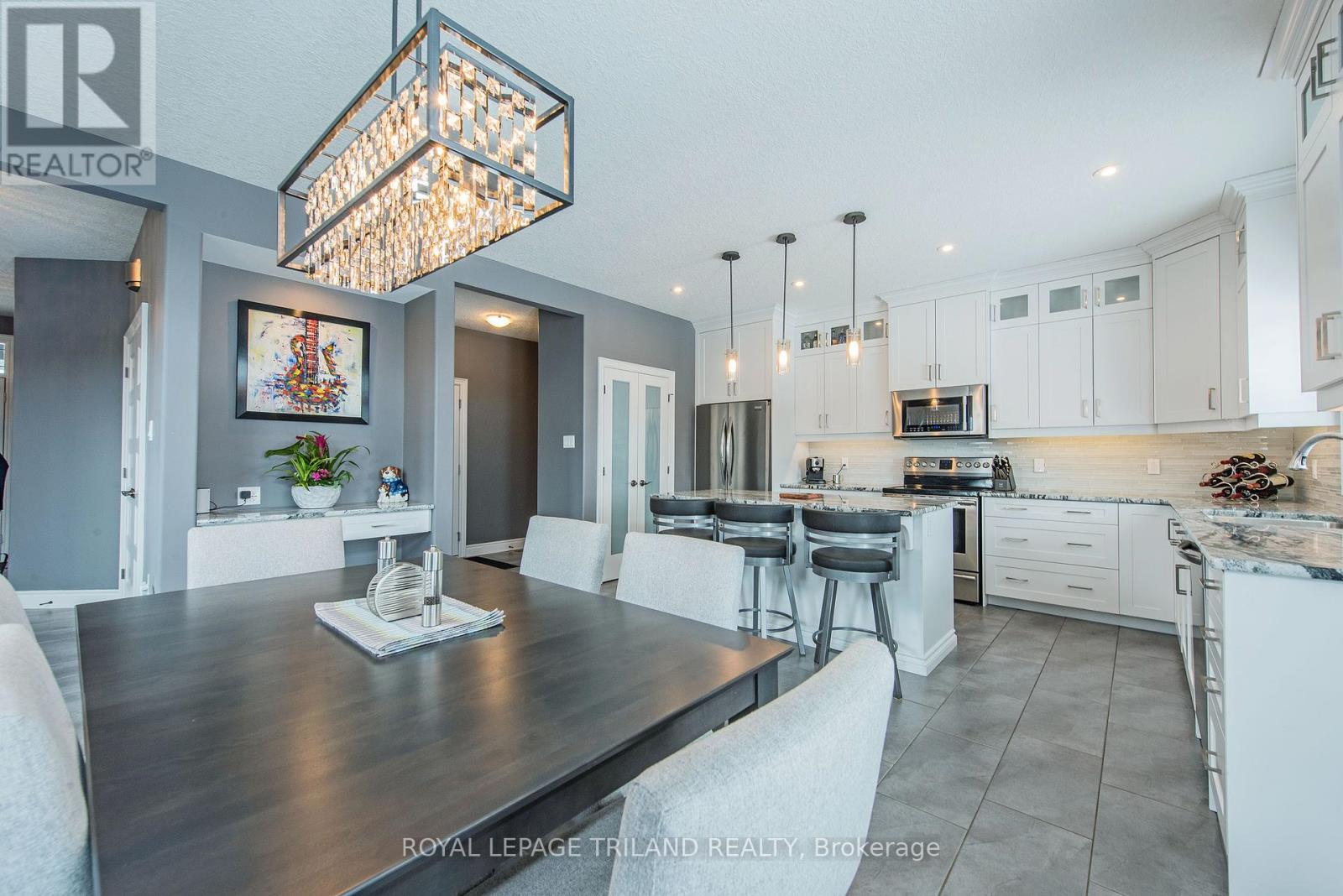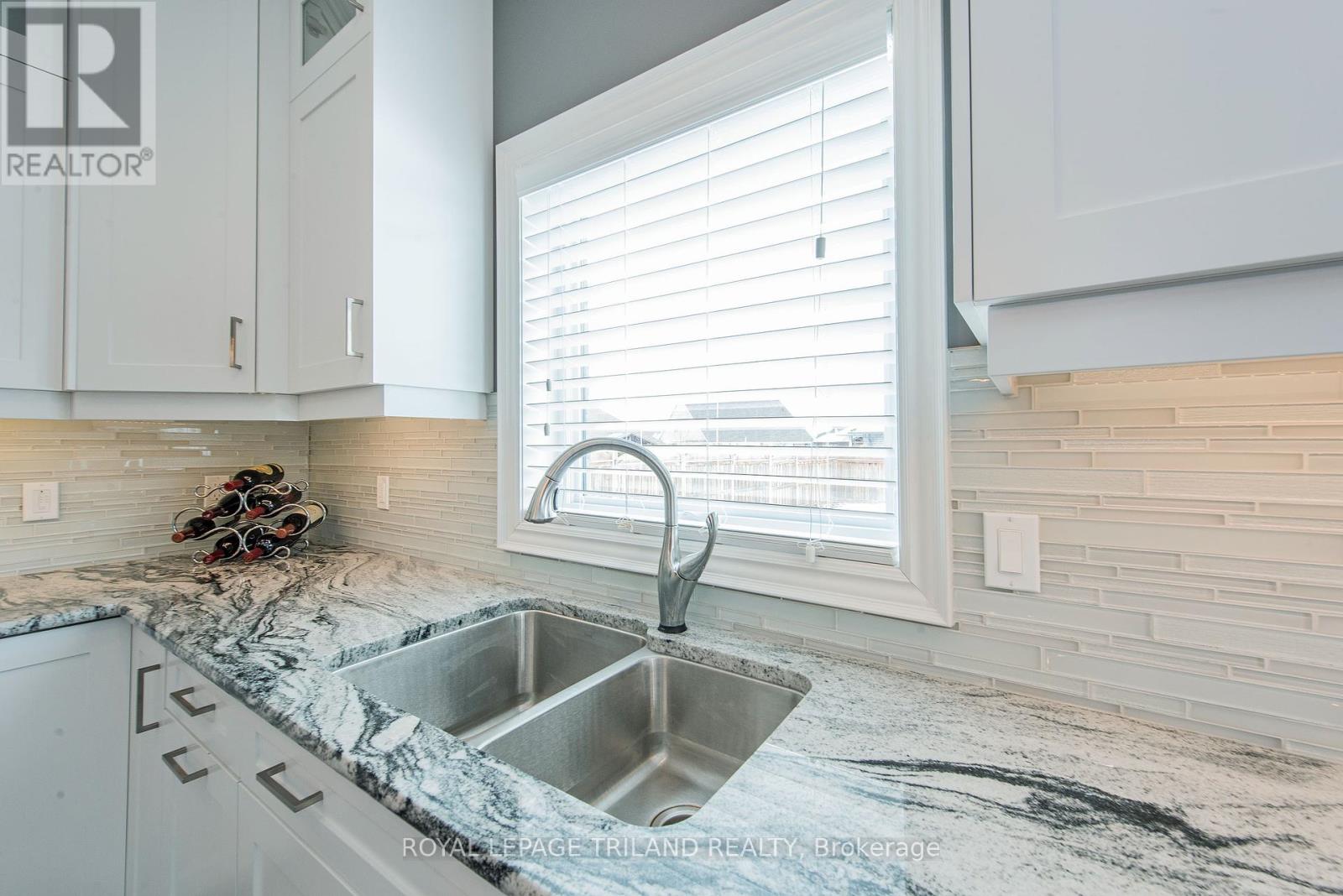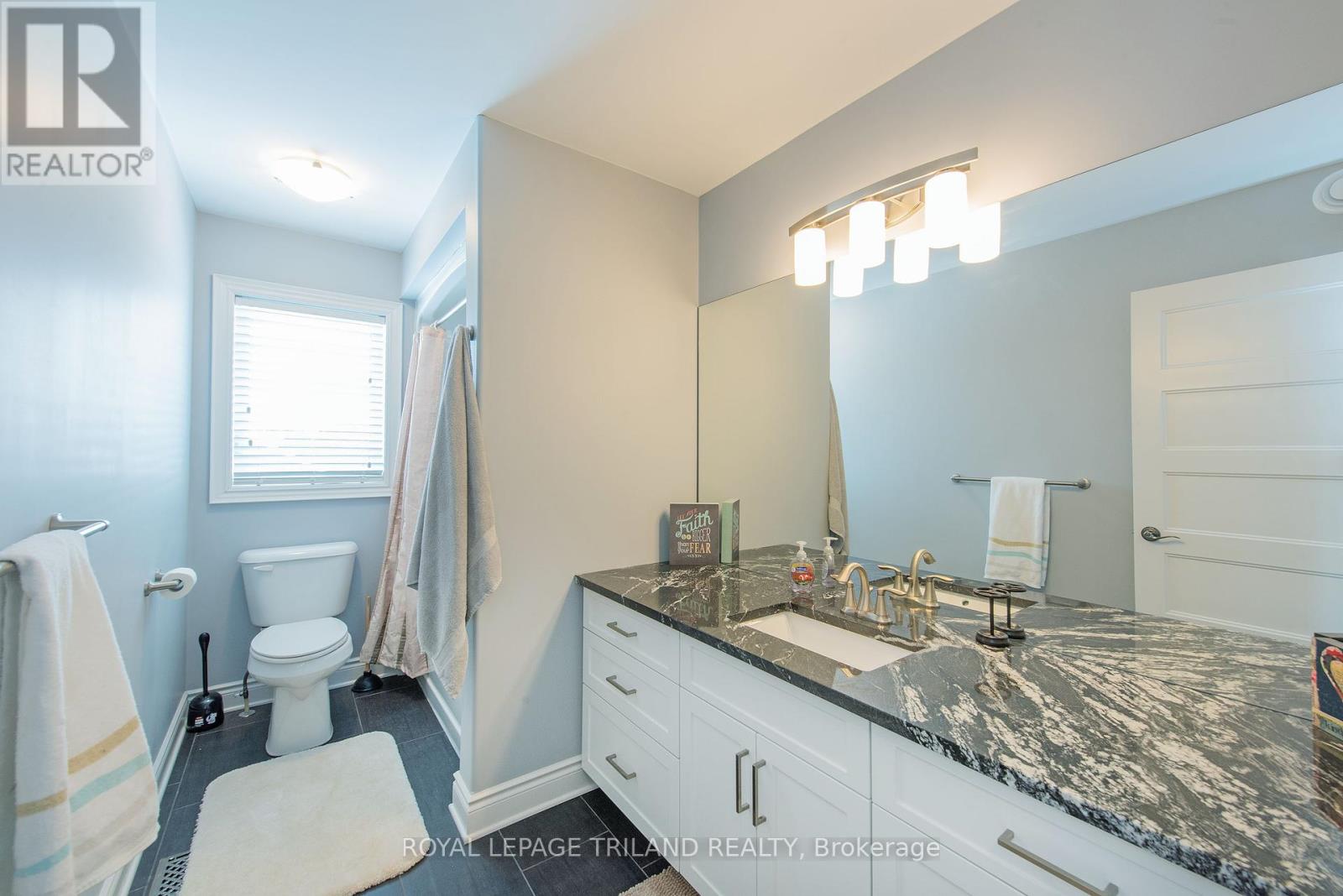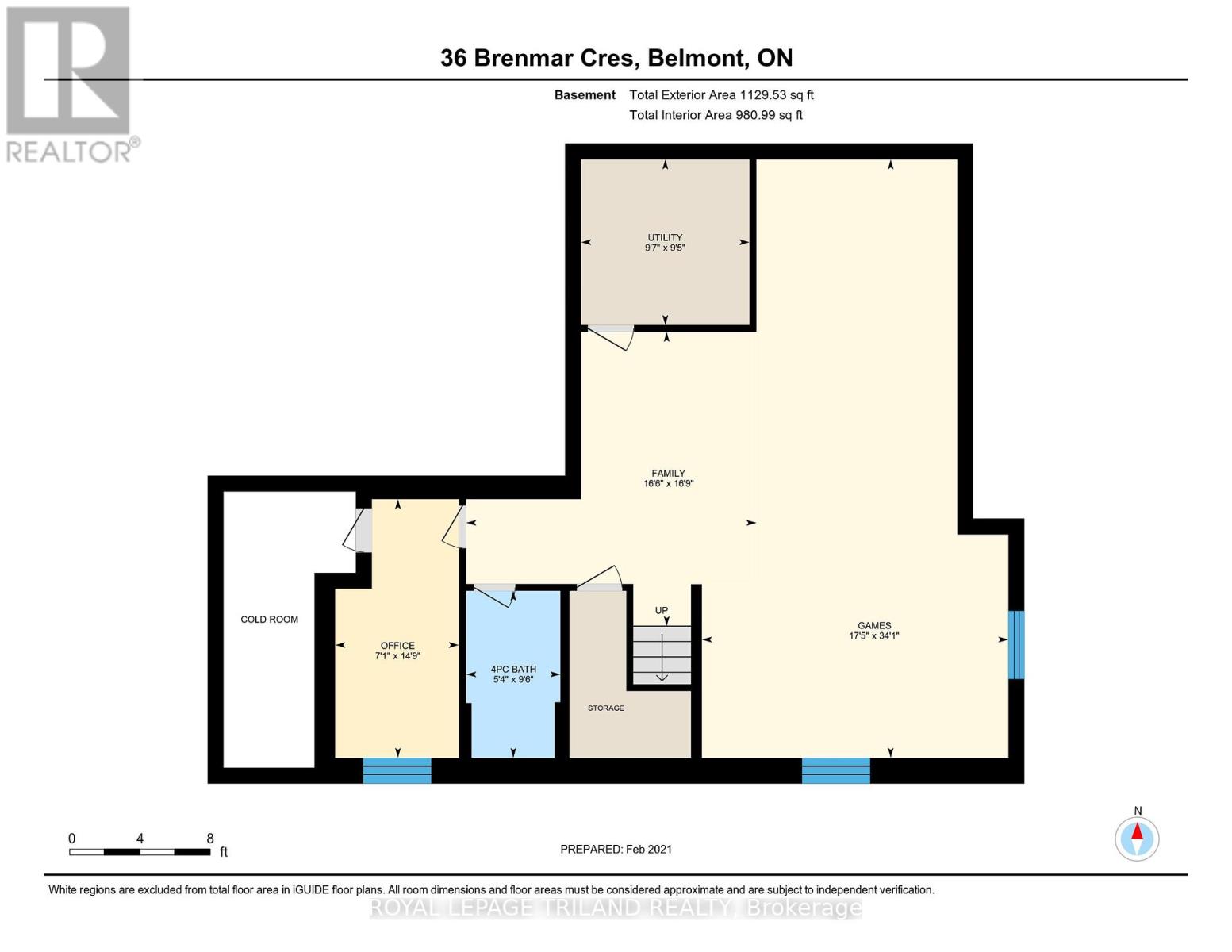36 Brenmar Crescent Central Elgin, Ontario N0L 1B0
$1,099,900
This home has everything you have been looking for. With quality finishes and upgrades, there isn't a detail that has been missed. This stunning, custom built 2-storey home has a beautiful open concept layout that flows easily between a grand family room which features 18-footceilings, a gas fireplace, engineered hardwood floors and the kitchen which features custom built cabinetry, granite counters, a conveniently located pantry and a dining area perfect for entertaining. French doors lead you into a newly renovated main floor den which includes a custom built in desk, shelving and cabinets. From the dining room, step into your private backyard oasis, where you can enjoy a dip into your heated inground pool and then soak in your hot tub which sits on a concert patio off the large deck. The large double garage is heated. There is also a bonus garage in the backyard. Upstairs there is a large master bedroom with a 5-pieceensuite and walk-in closet, two additional bedrooms, a second 4-piece bathroom and laundry room. Please note some of the flooring is damaged and will need replacing. The listing photos were taken prior to the recent damage. (id:53488)
Property Details
| MLS® Number | X11821311 |
| Property Type | Single Family |
| Community Name | Belmont |
| EquipmentType | Water Heater |
| Features | Irregular Lot Size |
| ParkingSpaceTotal | 8 |
| PoolType | Indoor Pool |
| RentalEquipmentType | Water Heater |
| Structure | Patio(s), Porch, Workshop |
Building
| BathroomTotal | 4 |
| BedroomsAboveGround | 3 |
| BedroomsTotal | 3 |
| Amenities | Fireplace(s) |
| Appliances | Hot Tub, Garage Door Opener Remote(s), Dishwasher, Dryer, Refrigerator, Stove, Washer |
| BasementDevelopment | Finished |
| BasementType | N/a (finished) |
| ConstructionStyleAttachment | Detached |
| CoolingType | Central Air Conditioning |
| ExteriorFinish | Brick, Vinyl Siding |
| FireplacePresent | Yes |
| FireplaceTotal | 1 |
| FoundationType | Poured Concrete |
| HalfBathTotal | 1 |
| HeatingFuel | Natural Gas |
| HeatingType | Forced Air |
| StoriesTotal | 2 |
| Type | House |
| UtilityWater | Municipal Water |
Parking
| Attached Garage |
Land
| Acreage | No |
| LandscapeFeatures | Landscaped |
| Sewer | Sanitary Sewer |
| SizeDepth | 141 Ft |
| SizeFrontage | 59 Ft |
| SizeIrregular | 59 X 141 Ft ; 111.73 Ft X 65.80 Ft X 141.47 Ft X 42.71 |
| SizeTotalText | 59 X 141 Ft ; 111.73 Ft X 65.80 Ft X 141.47 Ft X 42.71 |
| ZoningDescription | R1-4 |
Rooms
| Level | Type | Length | Width | Dimensions |
|---|---|---|---|---|
| Second Level | Primary Bedroom | 6.29 m | 4.47 m | 6.29 m x 4.47 m |
| Second Level | Bedroom | 5.08 m | 4.62 m | 5.08 m x 4.62 m |
| Second Level | Bedroom | 5.38 m | 3.35 m | 5.38 m x 3.35 m |
| Second Level | Laundry Room | 3.14 m | 2.08 m | 3.14 m x 2.08 m |
| Basement | Recreational, Games Room | 5.55 m | 3.86 m | 5.55 m x 3.86 m |
| Main Level | Den | 4.21 m | 3.02 m | 4.21 m x 3.02 m |
| Main Level | Living Room | 5.43 m | 5.74 m | 5.43 m x 5.74 m |
| Main Level | Dining Room | 5.15 m | 3.25 m | 5.15 m x 3.25 m |
| Main Level | Kitchen | 4.82 m | 4.01 m | 4.82 m x 4.01 m |
| Main Level | Mud Room | 2.43 m | 3.4 m | 2.43 m x 3.4 m |
Utilities
| Cable | Available |
| Sewer | Installed |
https://www.realtor.ca/real-estate/27698180/36-brenmar-crescent-central-elgin-belmont-belmont
Interested?
Contact us for more information
Randy Psaila
Salesperson
Contact Melanie & Shelby Pearce
Sales Representative for Royal Lepage Triland Realty, Brokerage
YOUR LONDON, ONTARIO REALTOR®

Melanie Pearce
Phone: 226-268-9880
You can rely on us to be a realtor who will advocate for you and strive to get you what you want. Reach out to us today- We're excited to hear from you!

Shelby Pearce
Phone: 519-639-0228
CALL . TEXT . EMAIL
MELANIE PEARCE
Sales Representative for Royal Lepage Triland Realty, Brokerage
© 2023 Melanie Pearce- All rights reserved | Made with ❤️ by Jet Branding





































