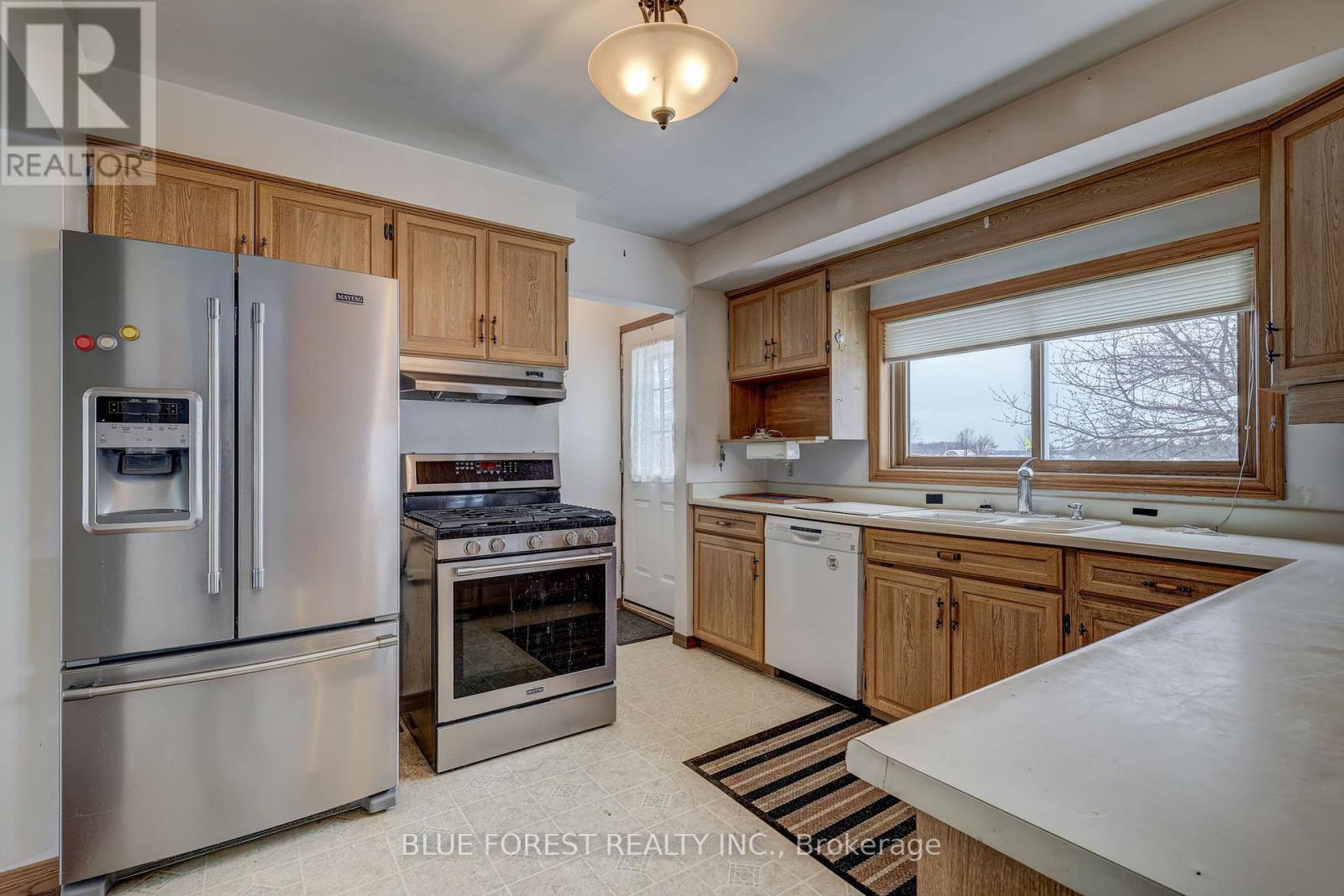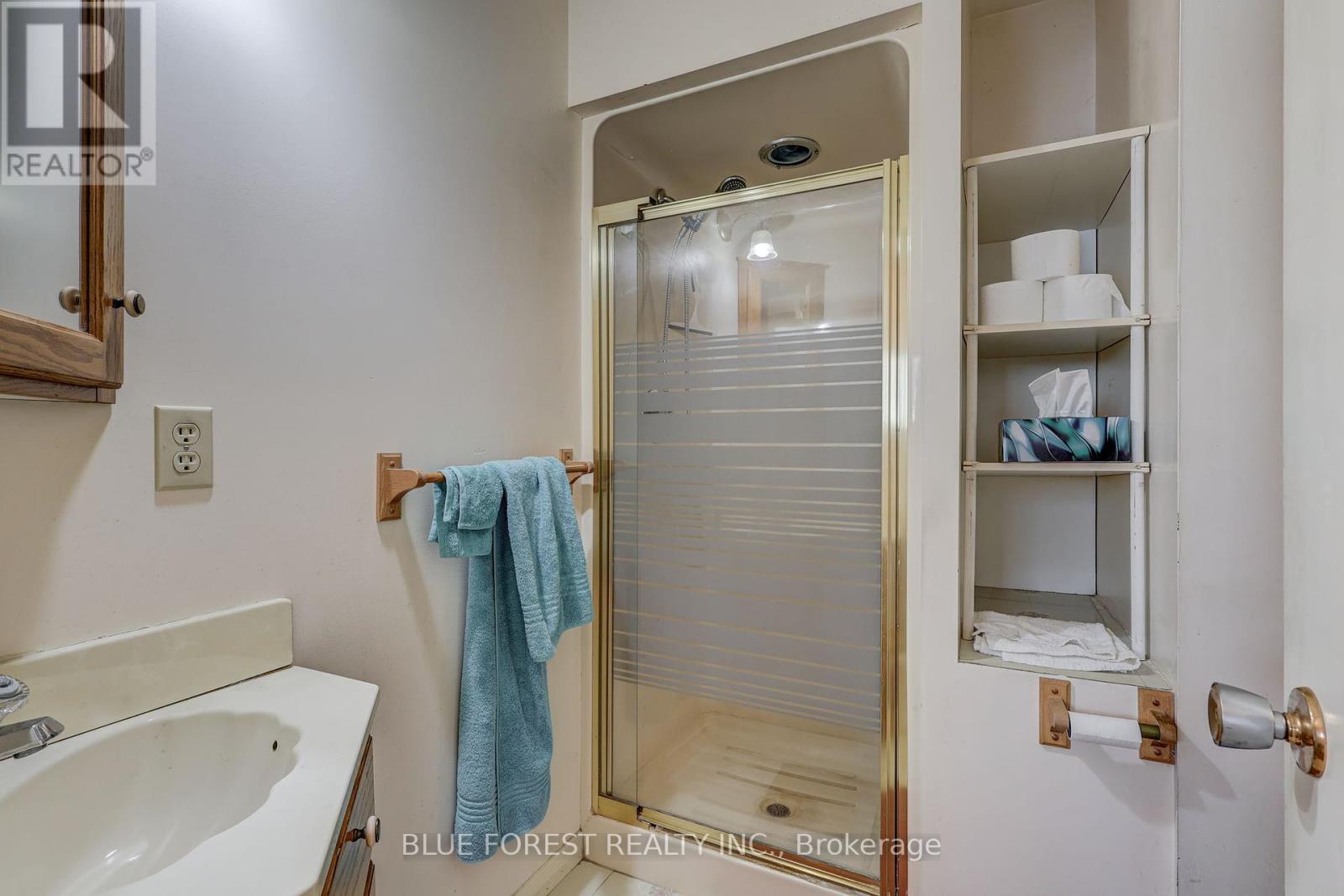36476 Blyth Road Ashfield-Colborne-Wawanosh, Ontario N7A 3Y2
$1,299,900
This beautiful 3+1 bedroom, 2.5 bathroom brick side-split home offers 1900+sqft of rural charm and is situated on 21.5 acres of land. Featuring workable acres and established Cherry, Saskatoon Berry, and Apple trees. The foyer has a spacious closet and the real wood floors carry throughout the living and dining room. The open-concept living area has a beautiful bay window, allowing in tons of light. The kitchen with stainless steel appliances has well-cared for, beautiful wood cabinetry, and access to the large back deck with breathtaking views. The cozy lower level has a wood fireplace and charming stone feature wall. The property also features a large shop with a bay door, car hoist and loft, as well as an additional storage building with it's own 3-piece bathroom, making it perfect for hobbyists and outdoor enthusiasts alike. Property sold as is where is. (id:53488)
Property Details
| MLS® Number | X11891755 |
| Property Type | Agriculture |
| Community Name | Colborne |
| Equipment Type | Propane Tank |
| Farm Type | Farm |
| Features | Irregular Lot Size |
| Parking Space Total | 10 |
| Rental Equipment Type | Propane Tank |
Building
| Bathroom Total | 3 |
| Bedrooms Above Ground | 3 |
| Bedrooms Below Ground | 1 |
| Bedrooms Total | 4 |
| Age | 31 To 50 Years |
| Appliances | Water Softener, Dishwasher, Hood Fan, Stove, Refrigerator |
| Basement Development | Unfinished |
| Basement Type | Full (unfinished) |
| Construction Style Split Level | Sidesplit |
| Exterior Finish | Brick, Vinyl Siding |
| Fireplace Present | Yes |
| Fireplace Total | 1 |
| Foundation Type | Block |
| Half Bath Total | 1 |
| Size Interior | 1,100 - 1,500 Ft2 |
Parking
| Attached Garage |
Land
| Acreage | Yes |
| Sewer | Septic System |
| Size Depth | 1641 Ft ,10 In |
| Size Frontage | 563 Ft |
| Size Irregular | 563 X 1641.9 Ft ; 567.67ft X1,641.85ftx570.54ftx1,645.84ft |
| Size Total Text | 563 X 1641.9 Ft ; 567.67ft X1,641.85ftx570.54ftx1,645.84ft|10 - 24.99 Acres |
| Zoning Description | Ag1 |
Rooms
| Level | Type | Length | Width | Dimensions |
|---|---|---|---|---|
| Second Level | Bathroom | 2.8 m | 2.19 m | 2.8 m x 2.19 m |
| Second Level | Bedroom 2 | 4.09 m | 3.1 m | 4.09 m x 3.1 m |
| Second Level | Bedroom 3 | 3 m | 2.65 m | 3 m x 2.65 m |
| Second Level | Primary Bedroom | 3.78 m | 3.1 m | 3.78 m x 3.1 m |
| Lower Level | Bedroom 4 | 3.53 m | 3.39 m | 3.53 m x 3.39 m |
| Lower Level | Family Room | 3.9 m | 5.01 m | 3.9 m x 5.01 m |
| Lower Level | Bathroom | 1.97 m | 1.24 m | 1.97 m x 1.24 m |
| Main Level | Bathroom | 1.99 m | 1.91 m | 1.99 m x 1.91 m |
| Main Level | Dining Room | 2.67 m | 4.49 m | 2.67 m x 4.49 m |
| Main Level | Kitchen | 3.21 m | 3.31 m | 3.21 m x 3.31 m |
| Main Level | Laundry Room | 4.13 m | 2.34 m | 4.13 m x 2.34 m |
| Main Level | Living Room | 4.27 m | 4.55 m | 4.27 m x 4.55 m |
Utilities
| Electricity | Installed |
Contact Us
Contact us for more information

Justin Van Eck
Salesperson
931 Oxford Street East
London, Ontario N5Y 3K1
(519) 649-1888
(519) 649-1888
www.soldbyblue.ca/

Candace Keeling
Salesperson
www.investinginlondon.com/
www.facebook.com/teaminvestinginlondon/
931 Oxford Street East
London, Ontario N5Y 3K1
(519) 649-1888
(519) 649-1888
www.soldbyblue.ca/
Contact Melanie & Shelby Pearce
Sales Representative for Royal Lepage Triland Realty, Brokerage
YOUR LONDON, ONTARIO REALTOR®

Melanie Pearce
Phone: 226-268-9880
You can rely on us to be a realtor who will advocate for you and strive to get you what you want. Reach out to us today- We're excited to hear from you!

Shelby Pearce
Phone: 519-639-0228
CALL . TEXT . EMAIL
Important Links
MELANIE PEARCE
Sales Representative for Royal Lepage Triland Realty, Brokerage
© 2023 Melanie Pearce- All rights reserved | Made with ❤️ by Jet Branding








































