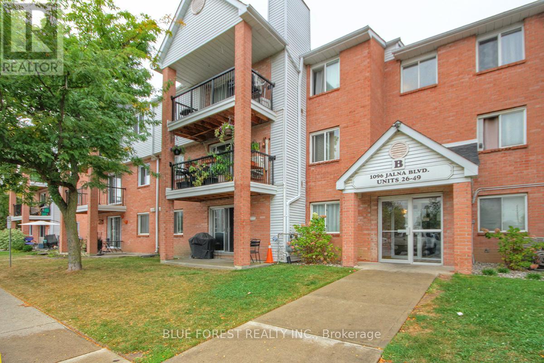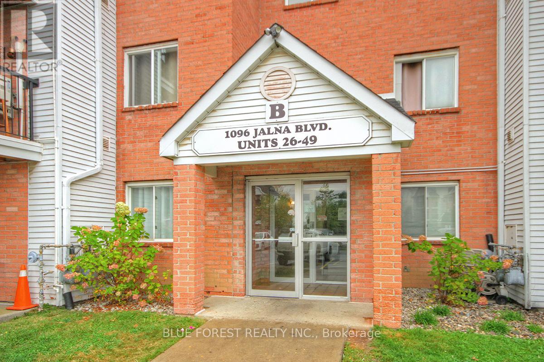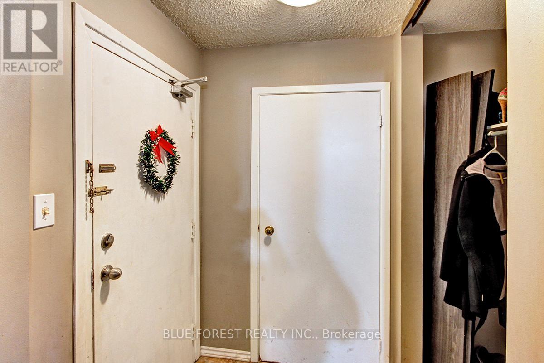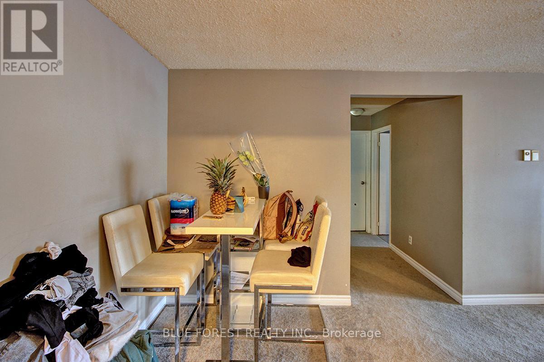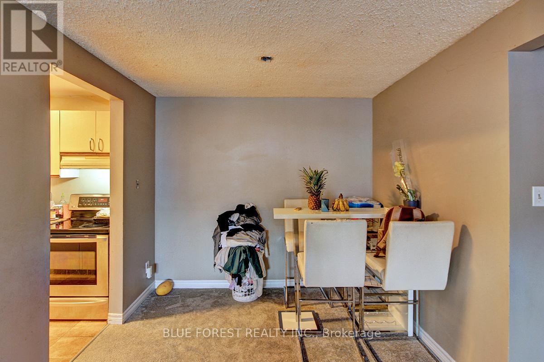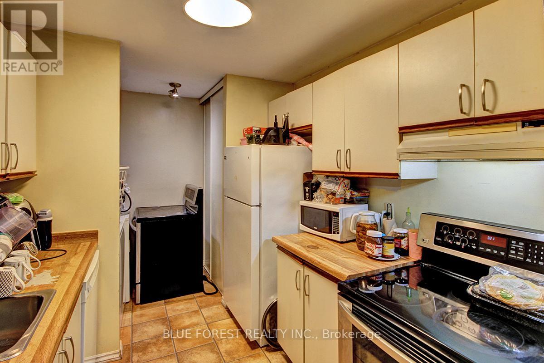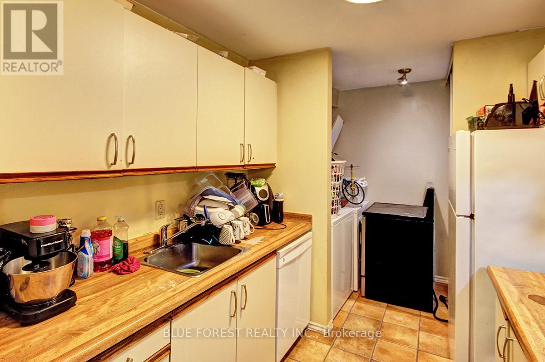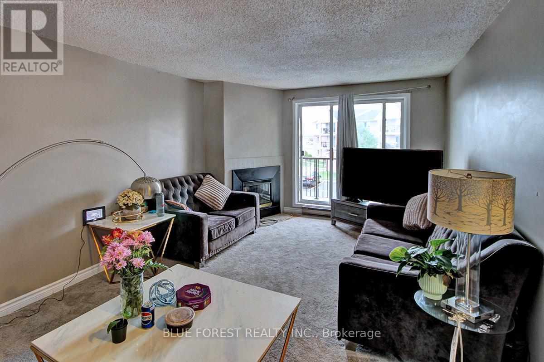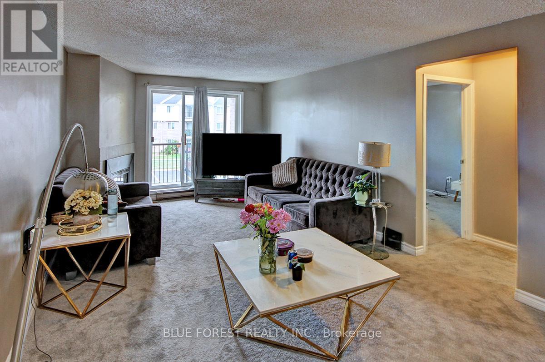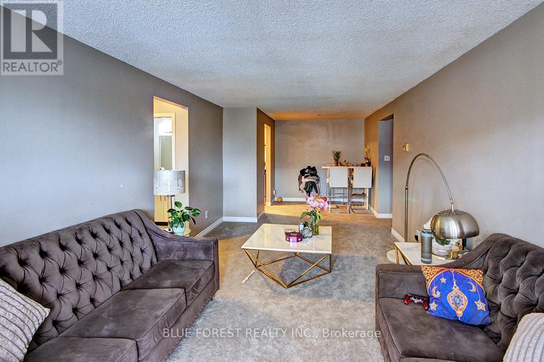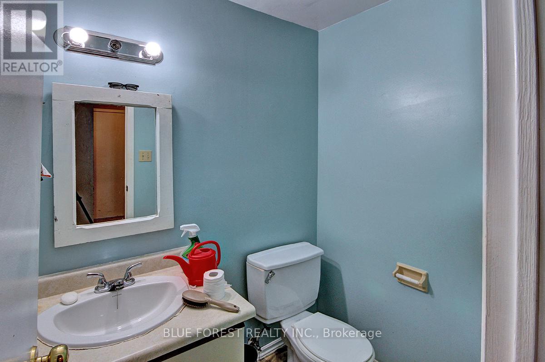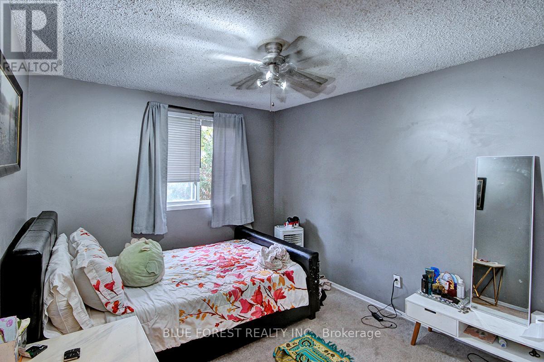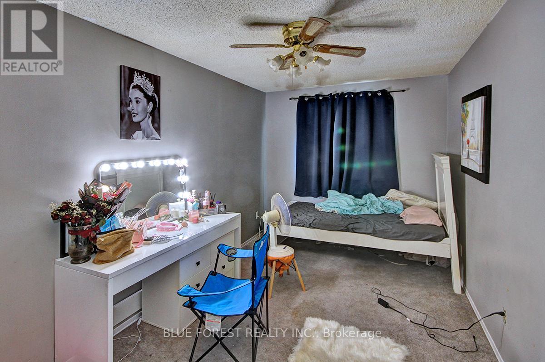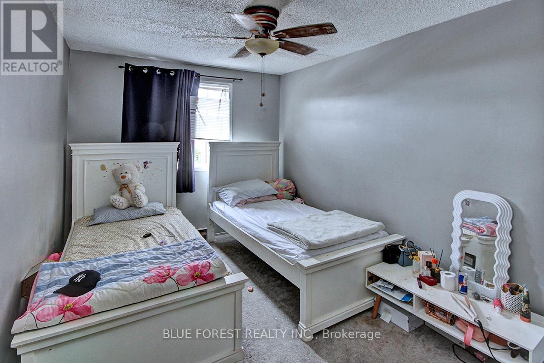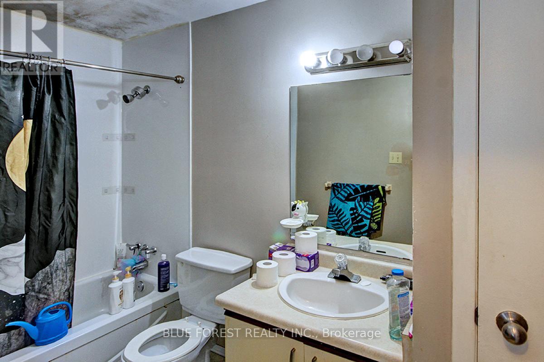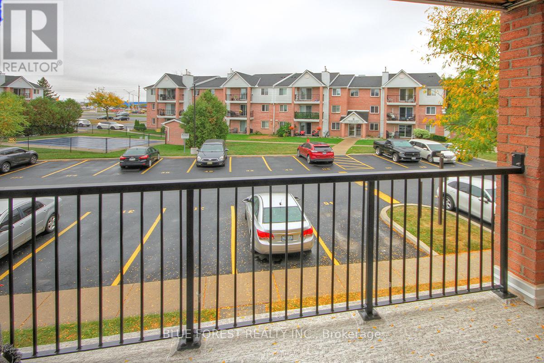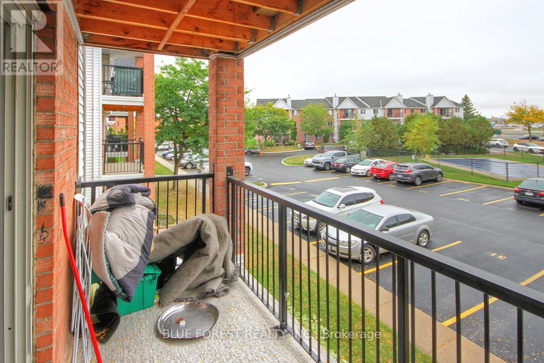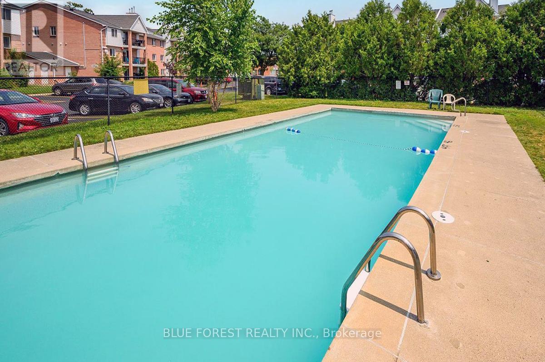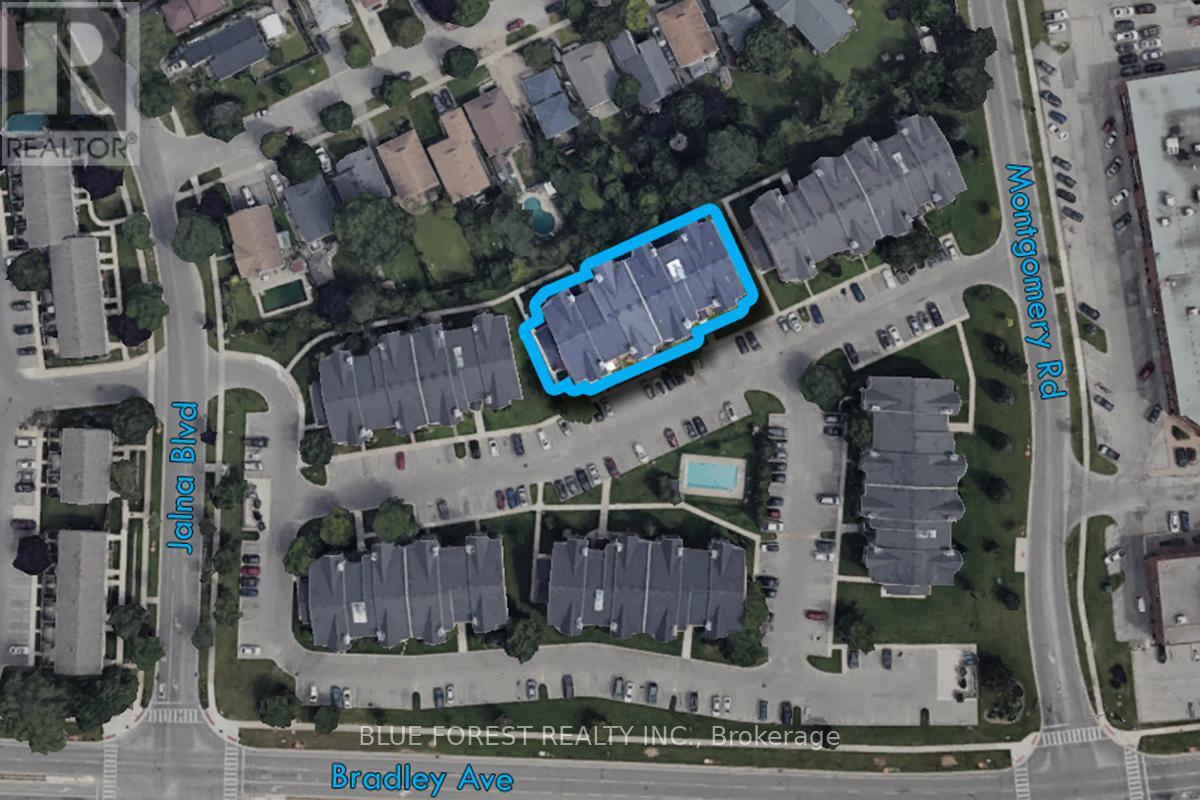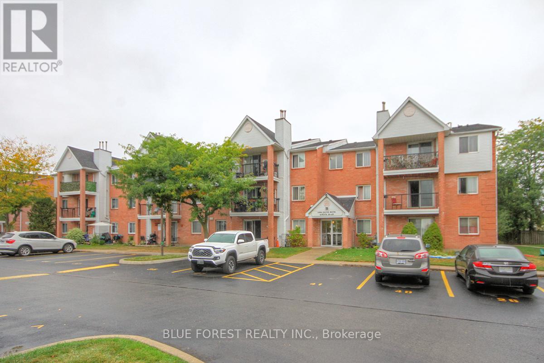37 - 1096 Jalna Boulevard London South, Ontario N6E 3B8
$299,999Maintenance, Water
$692.85 Monthly
Maintenance, Water
$692.85 MonthlyWelcome to this bright and spacious condo located in the highly sought-after White Oaks neighborhood, directly across from White Oaks Mall! Just minutes from Highway 401/402 and steps to public transit, shopping, dining, schools, and all essential amenities, this location offers unbeatable convenience. Featuring newer carpet throughout, this 3-bedroom, 1.5 bath unit offers a generous layout that's perfect for families, first-time buyers, or investors. Step out onto the private balcony and enjoy unobstructed views of Bradley Avenue and White Oaks Mall a rare and desirable feature. This well-maintained complex features a community pool, ideal for summer enjoyment. Water included in condo fees. (id:53488)
Property Details
| MLS® Number | X12452184 |
| Property Type | Single Family |
| Community Name | South X |
| Community Features | Pet Restrictions |
| Features | Balcony, In Suite Laundry |
| Parking Space Total | 1 |
Building
| Bathroom Total | 2 |
| Bedrooms Above Ground | 3 |
| Bedrooms Total | 3 |
| Amenities | Fireplace(s) |
| Appliances | Dishwasher, Dryer, Stove, Washer, Refrigerator |
| Exterior Finish | Brick |
| Fireplace Present | Yes |
| Fireplace Total | 1 |
| Half Bath Total | 1 |
| Heating Fuel | Electric |
| Heating Type | Baseboard Heaters |
| Size Interior | 1,000 - 1,199 Ft2 |
| Type | Apartment |
Parking
| No Garage |
Land
| Acreage | No |
Rooms
| Level | Type | Length | Width | Dimensions |
|---|---|---|---|---|
| Main Level | Living Room | 6.02 m | 3.38 m | 6.02 m x 3.38 m |
| Main Level | Dining Room | 2.61 m | 2.61 m | 2.61 m x 2.61 m |
| Main Level | Kitchen | 3.79 m | 2.13 m | 3.79 m x 2.13 m |
| Main Level | Bedroom | 3.5 m | 2.9 m | 3.5 m x 2.9 m |
| Main Level | Primary Bedroom | 4.4 m | 2.6 m | 4.4 m x 2.6 m |
| Main Level | Bedroom | 4.24 m | 2.4 m | 4.24 m x 2.4 m |
https://www.realtor.ca/real-estate/28966821/37-1096-jalna-boulevard-london-south-south-x-south-x
Contact Us
Contact us for more information

Alex Farhat
Salesperson
931 Oxford Street East
London, Ontario N5Y 3K1
(519) 649-1888
(519) 649-1888
www.soldbyblue.ca/

Mike Farhat
Salesperson
931 Oxford Street East
London, Ontario N5Y 3K1
(519) 649-1888
(519) 649-1888
www.soldbyblue.ca/
Contact Melanie & Shelby Pearce
Sales Representative for Royal Lepage Triland Realty, Brokerage
YOUR LONDON, ONTARIO REALTOR®

Melanie Pearce
Phone: 226-268-9880
You can rely on us to be a realtor who will advocate for you and strive to get you what you want. Reach out to us today- We're excited to hear from you!

Shelby Pearce
Phone: 519-639-0228
CALL . TEXT . EMAIL
Important Links
MELANIE PEARCE
Sales Representative for Royal Lepage Triland Realty, Brokerage
© 2023 Melanie Pearce- All rights reserved | Made with ❤️ by Jet Branding
