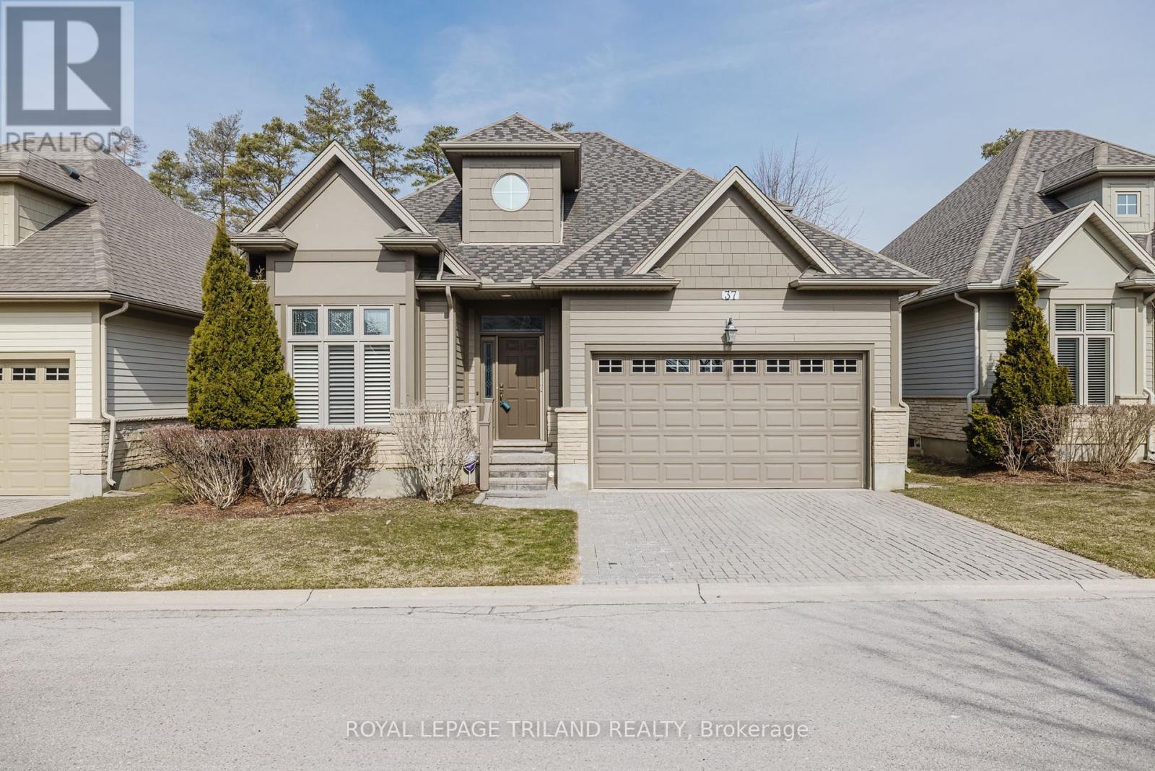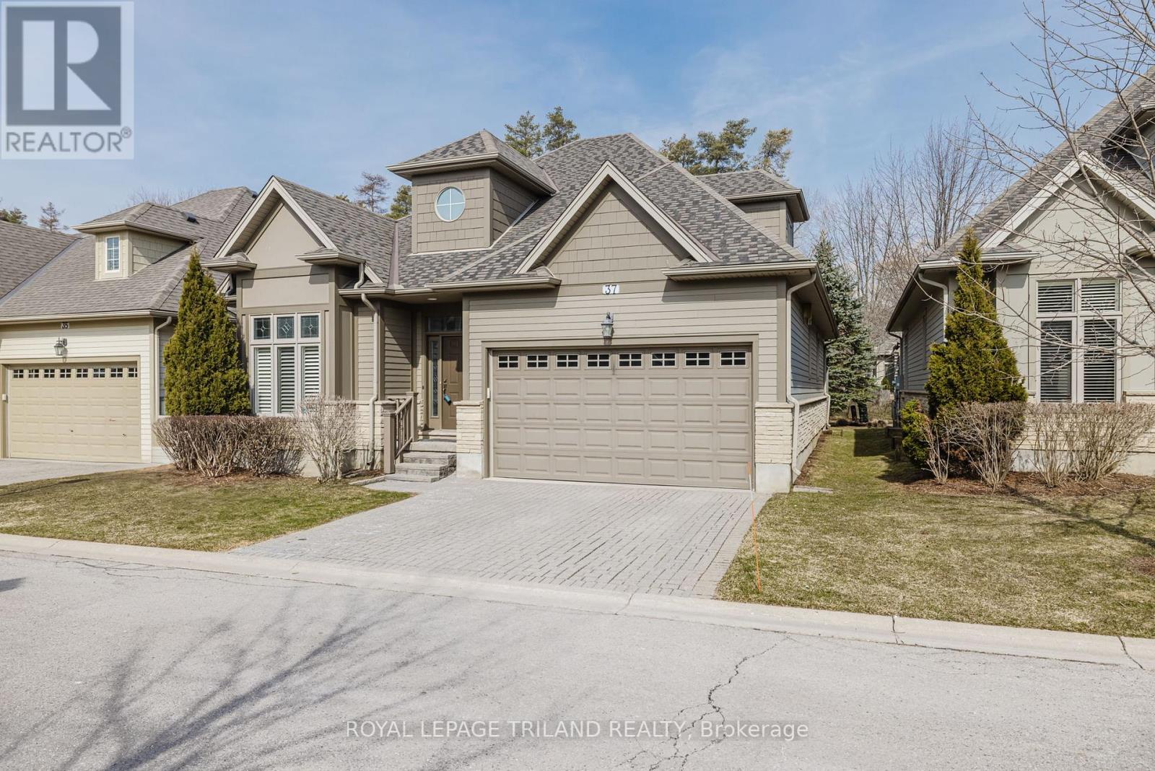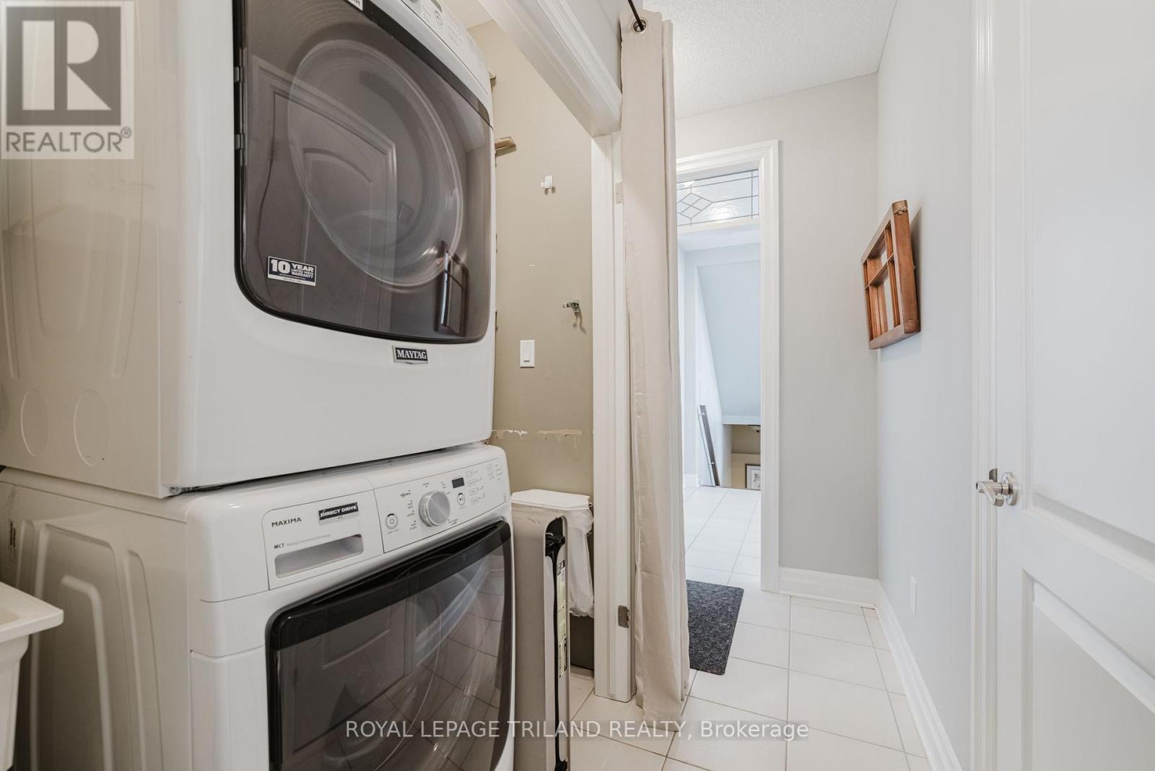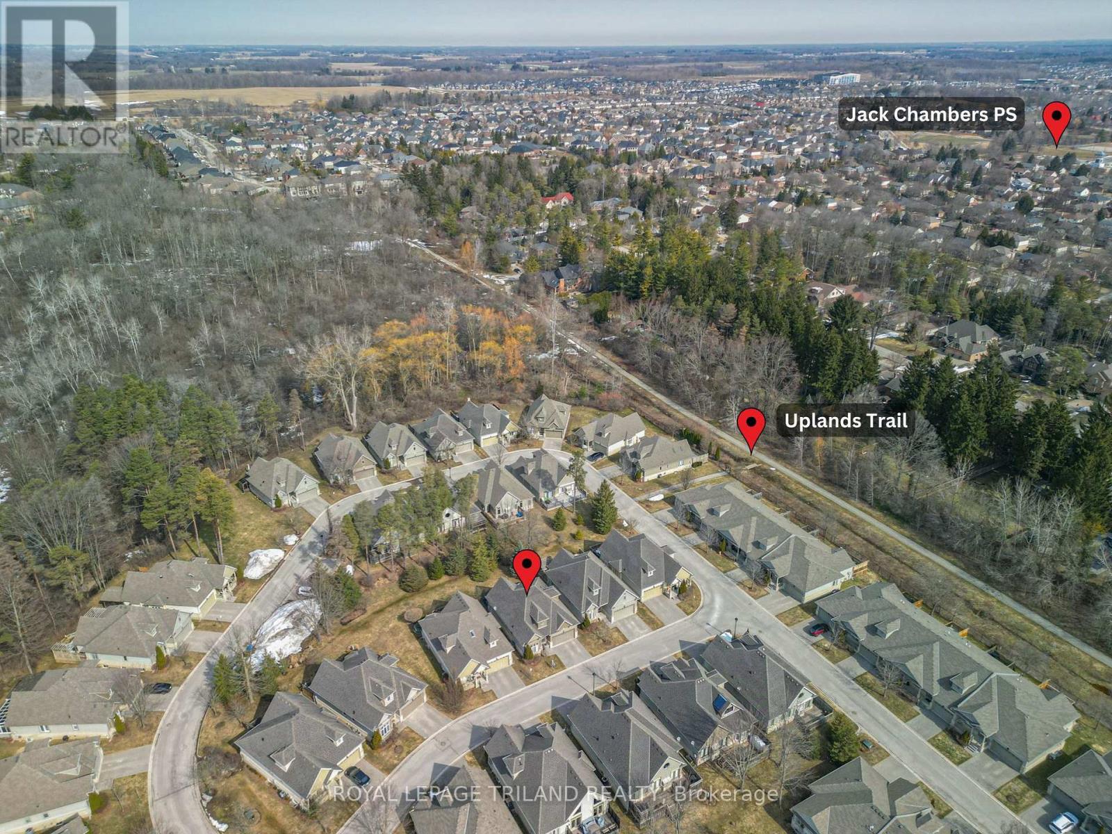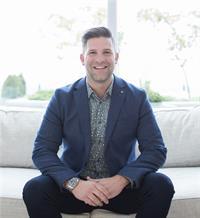37 - 124 North Centre Road London, Ontario N5X 4R3
$899,900Maintenance, Common Area Maintenance
$510 Monthly
Maintenance, Common Area Maintenance
$510 MonthlyThis outstanding Masonville detached, bungaloft condo offers the largest floor plan in the complex with 2+1 bedrooms, 3.5 bath & a beautiful greenspace backdrop! Whether you entertain or host family get-togethers, the fully renovated kitchen has you covered with lots of prep space, integrated gas cooktop, double wall oven, designer range hood, plus a massive island with waterfall edge that can easily accomodate large gatherings, plus a dedicated dining area! Premium finishes abound from fixtures to ceiling-height cabinets, create a space that is as elegant as it is functional. Moving through, the floorplan opens into a phenomenal living area with vaulted ceilings & top-to bottom windows, providing a great view of the greenspace behind while letting in an abundance of natarual light. The primary bedroom is a modern retreat with walk-in closet, & a fully updated ensuite with dual trough sink, heated floors, & a massive tile & glass shower. Upstairs there is a loft living space that would make a perfect media centre & includes bult-in storage, plus a bedroom & another full bath. The lower level is finished, with a rec room, office space, another bedroom, full bath & plenty of storage. This is a great layout that provides space to mingle but can also provide guests or family members with their own private suite space on each floor. There is walkout access from the living room to a private composite sundeck that will quickly become your summer afternoon destination, with mature trees & quiet common greenspace that provides a slice of cottage life in the city. Alongside hardwood floors, 2 gas fireplaces & California-style shutters throughout, you also get the convenience of an updated furnace / central air, main floor laundry & a double garage with inside access, all in a quiet, established, well-maintained community. Located close to the heart of Masonville, everything you need is close at hand with a short commute to Western & University Hospital. Welcome Home! (id:53488)
Property Details
| MLS® Number | X12023399 |
| Property Type | Single Family |
| Community Name | North B |
| Amenities Near By | Public Transit |
| Community Features | Pet Restrictions, Community Centre |
| Equipment Type | Water Heater - Gas |
| Features | Cul-de-sac, Wooded Area, Flat Site, Sump Pump |
| Parking Space Total | 4 |
| Rental Equipment Type | Water Heater - Gas |
| Structure | Deck, Porch |
Building
| Bathroom Total | 4 |
| Bedrooms Above Ground | 2 |
| Bedrooms Below Ground | 1 |
| Bedrooms Total | 3 |
| Age | 16 To 30 Years |
| Amenities | Visitor Parking, Fireplace(s) |
| Appliances | Garage Door Opener Remote(s), Central Vacuum, Water Meter, Cooktop, Dishwasher, Dryer, Cooktop - Gas, Microwave, Oven, Washer, Refrigerator |
| Architectural Style | Bungalow |
| Basement Development | Finished |
| Basement Type | Full (finished) |
| Construction Style Attachment | Detached |
| Cooling Type | Central Air Conditioning |
| Exterior Finish | Stone, Hardboard |
| Fire Protection | Smoke Detectors |
| Fireplace Present | Yes |
| Fireplace Total | 2 |
| Foundation Type | Poured Concrete |
| Half Bath Total | 1 |
| Heating Fuel | Natural Gas |
| Heating Type | Forced Air |
| Stories Total | 1 |
| Size Interior | 2,000 - 2,249 Ft2 |
| Type | House |
Parking
| Attached Garage | |
| Garage |
Land
| Acreage | No |
| Land Amenities | Public Transit |
| Landscape Features | Landscaped, Lawn Sprinkler |
| Zoning Description | R5-2(8)/r6-4(7) |
Rooms
| Level | Type | Length | Width | Dimensions |
|---|---|---|---|---|
| Second Level | Bedroom 2 | 4.45 m | 5.34 m | 4.45 m x 5.34 m |
| Second Level | Family Room | 5.57 m | 6.65 m | 5.57 m x 6.65 m |
| Second Level | Bathroom | 2.56 m | 2.49 m | 2.56 m x 2.49 m |
| Lower Level | Games Room | 4.71 m | 5.13 m | 4.71 m x 5.13 m |
| Lower Level | Recreational, Games Room | 6.06 m | 8.33 m | 6.06 m x 8.33 m |
| Lower Level | Utility Room | 2.87 m | 3.34 m | 2.87 m x 3.34 m |
| Lower Level | Bedroom 3 | 4.11 m | 3.32 m | 4.11 m x 3.32 m |
| Lower Level | Bathroom | 2.07 m | 1.79 m | 2.07 m x 1.79 m |
| Main Level | Kitchen | 5.53 m | 6.72 m | 5.53 m x 6.72 m |
| Main Level | Living Room | 6.14 m | 8.63 m | 6.14 m x 8.63 m |
| Main Level | Primary Bedroom | 4.95 m | 4.86 m | 4.95 m x 4.86 m |
| Main Level | Bathroom | 2.29 m | 3.24 m | 2.29 m x 3.24 m |
| Main Level | Laundry Room | 1.42 m | 1.8 m | 1.42 m x 1.8 m |
https://www.realtor.ca/real-estate/28033497/37-124-north-centre-road-london-north-b
Contact Us
Contact us for more information
Tara Fujimura
Salesperson
(519) 672-9880
Holly Tornabuono
Salesperson
www.facebook.com/HollyTornabuonoRealtor/
(519) 672-9880
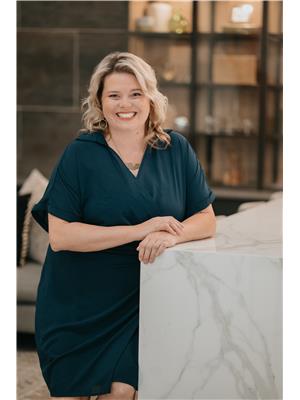
Lindsay Reid
Broker
(519) 854-0786
www.lindsayreid.ca/
www.facebook.com/LindsayNadeauReidTeam
www.linkedin.com/in/lindsaynreid/
(519) 672-9880
Contact Melanie & Shelby Pearce
Sales Representative for Royal Lepage Triland Realty, Brokerage
YOUR LONDON, ONTARIO REALTOR®

Melanie Pearce
Phone: 226-268-9880
You can rely on us to be a realtor who will advocate for you and strive to get you what you want. Reach out to us today- We're excited to hear from you!

Shelby Pearce
Phone: 519-639-0228
CALL . TEXT . EMAIL
Important Links
MELANIE PEARCE
Sales Representative for Royal Lepage Triland Realty, Brokerage
© 2023 Melanie Pearce- All rights reserved | Made with ❤️ by Jet Branding
