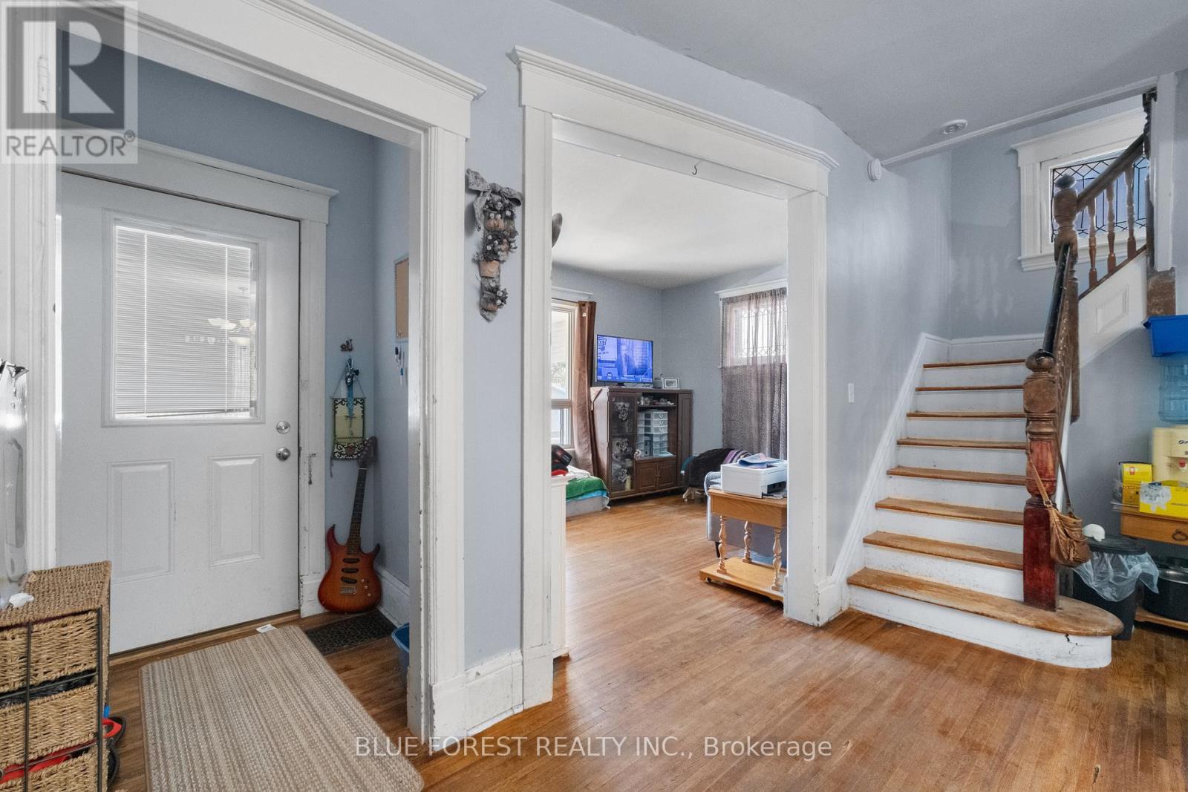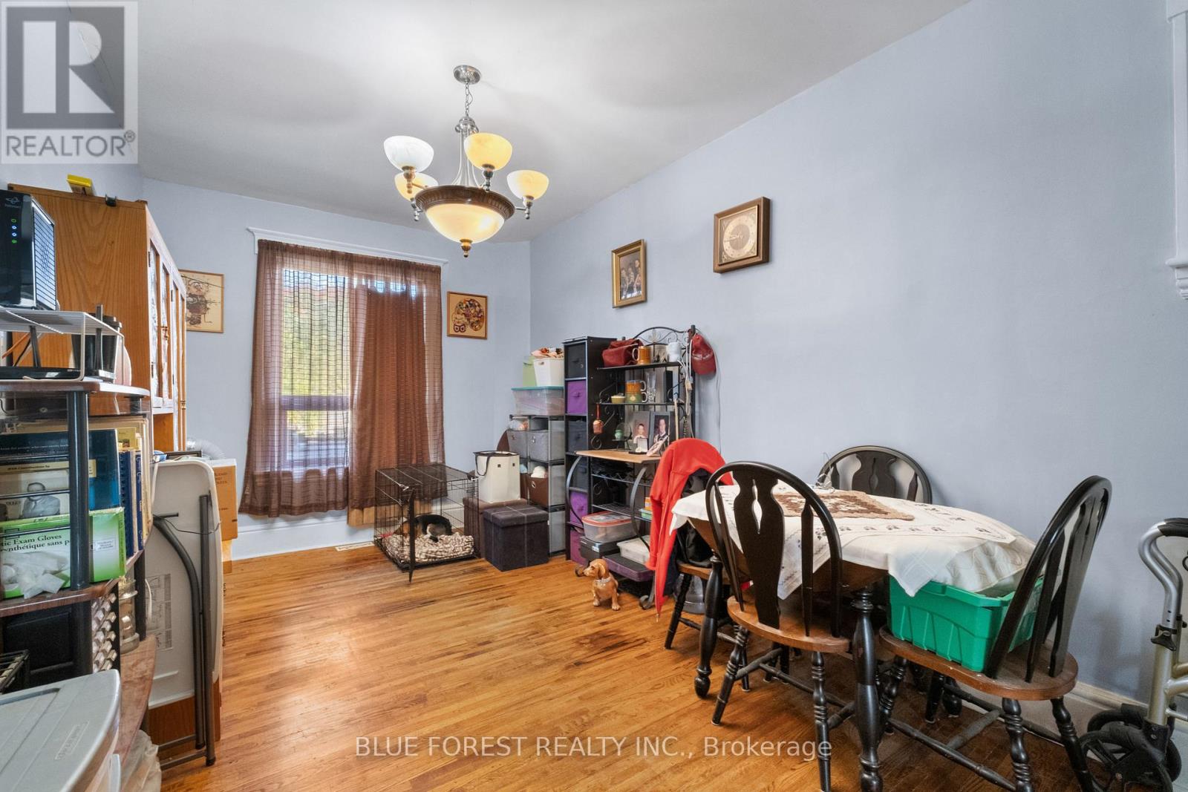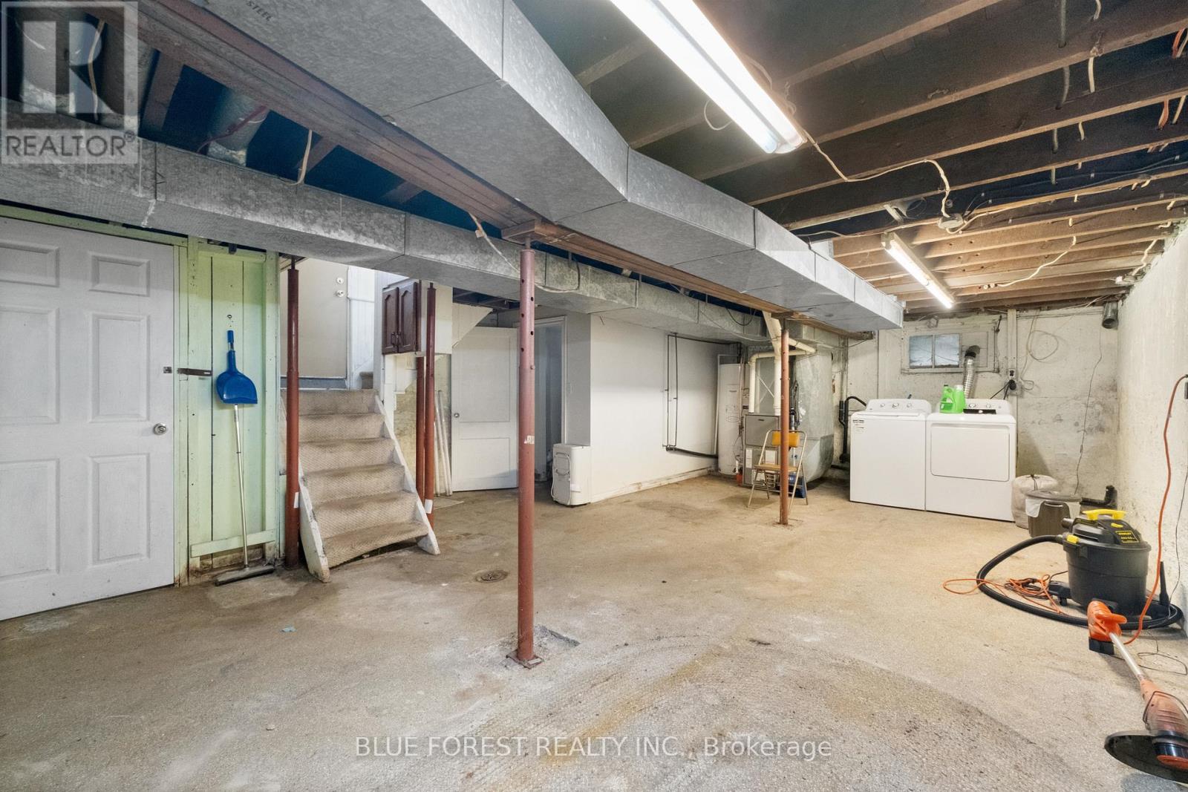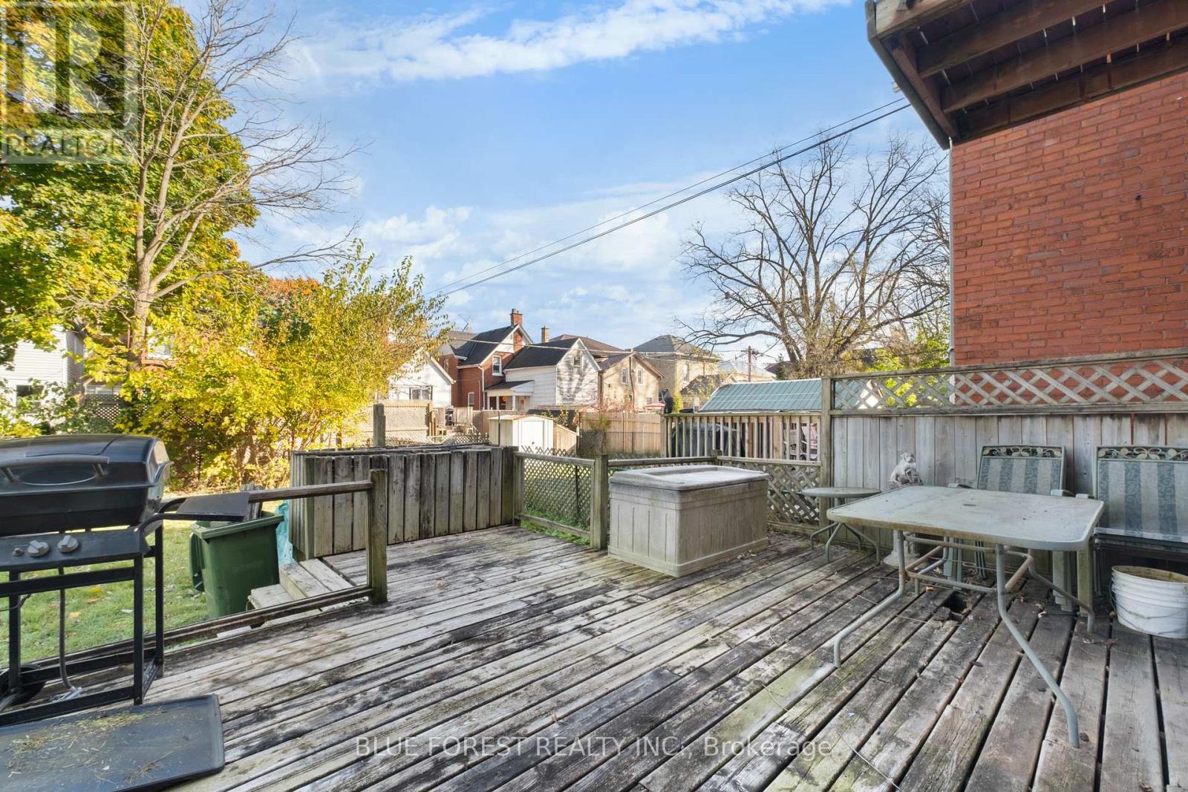37 John Street St. Thomas, Ontario N5P 2X2
$324,900
Welcome to an adorable property in the heart of St. Thomas situated on a perfect and long lot! This could be the perfect family home with just a little bit of TLC! A beautiful porch welcomes you in the front to have your morning coffee or unwind after a long day. Step inside to find hardwood flooring and leaded windows, as this home is perfectly equipped with lots of character and charm. Find yourself in a well thought-out, 2-bedroom and 1-den on the second floor, with big windows to allow for lots of natural light. Plus, find another staircase leading you to an additional level, entailing a completed attic with its own electric heating. The fenced backyard is long with a beautiful deck, perfect for hosting guests or letting the kids and pets play. (id:53488)
Property Details
| MLS® Number | X9768939 |
| Property Type | Single Family |
| Community Name | NW |
| ParkingSpaceTotal | 1 |
Building
| BathroomTotal | 3 |
| BedroomsAboveGround | 2 |
| BedroomsTotal | 2 |
| Amenities | Separate Heating Controls |
| Appliances | Dishwasher, Dryer, Refrigerator, Stove, Washer |
| BasementDevelopment | Unfinished |
| BasementType | N/a (unfinished) |
| ConstructionStyleAttachment | Detached |
| CoolingType | Window Air Conditioner |
| ExteriorFinish | Vinyl Siding, Brick |
| FireplacePresent | Yes |
| FoundationType | Concrete |
| HalfBathTotal | 2 |
| HeatingFuel | Natural Gas |
| HeatingType | Forced Air |
| StoriesTotal | 3 |
| Type | House |
| UtilityWater | Municipal Water |
Land
| Acreage | No |
| Sewer | Sanitary Sewer |
| SizeDepth | 101 Ft |
| SizeFrontage | 27 Ft ,6 In |
| SizeIrregular | 27.5 X 101 Ft |
| SizeTotalText | 27.5 X 101 Ft |
Rooms
| Level | Type | Length | Width | Dimensions |
|---|---|---|---|---|
| Second Level | Primary Bedroom | 2.4 m | 3.9 m | 2.4 m x 3.9 m |
| Second Level | Bedroom | 2.7 m | 3 m | 2.7 m x 3 m |
| Second Level | Den | 3 m | 3.3 m | 3 m x 3.3 m |
| Second Level | Bathroom | 1.2 m | 0.9 m | 1.2 m x 0.9 m |
| Second Level | Bathroom | 2.4 m | 7.821 m | 2.4 m x 7.821 m |
| Third Level | Other | 3.9 m | 7.3 m | 3.9 m x 7.3 m |
| Main Level | Living Room | 4.1 m | 3.1 m | 4.1 m x 3.1 m |
| Main Level | Dining Room | 2.7 m | 5.8 m | 2.7 m x 5.8 m |
| Main Level | Kitchen | 2.4 m | 3.6 m | 2.4 m x 3.6 m |
https://www.realtor.ca/real-estate/27596307/37-john-street-st-thomas-nw
Interested?
Contact us for more information
Selena Nicholas
Salesperson
931 Oxford Street East
London, Ontario N5Y 3K1
Alex Farhat
Salesperson
931 Oxford Street East
London, Ontario N5Y 3K1
Contact Melanie & Shelby Pearce
Sales Representative for Royal Lepage Triland Realty, Brokerage
YOUR LONDON, ONTARIO REALTOR®

Melanie Pearce
Phone: 226-268-9880
You can rely on us to be a realtor who will advocate for you and strive to get you what you want. Reach out to us today- We're excited to hear from you!

Shelby Pearce
Phone: 519-639-0228
CALL . TEXT . EMAIL
MELANIE PEARCE
Sales Representative for Royal Lepage Triland Realty, Brokerage
© 2023 Melanie Pearce- All rights reserved | Made with ❤️ by Jet Branding






































