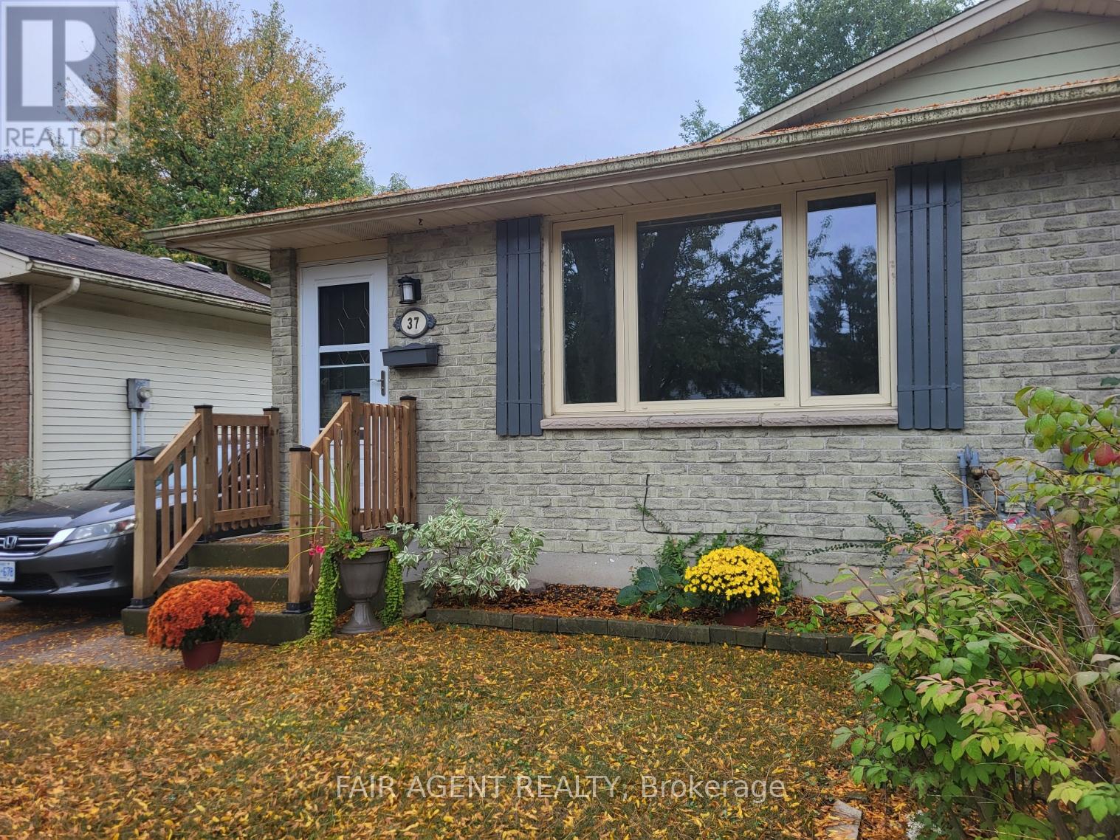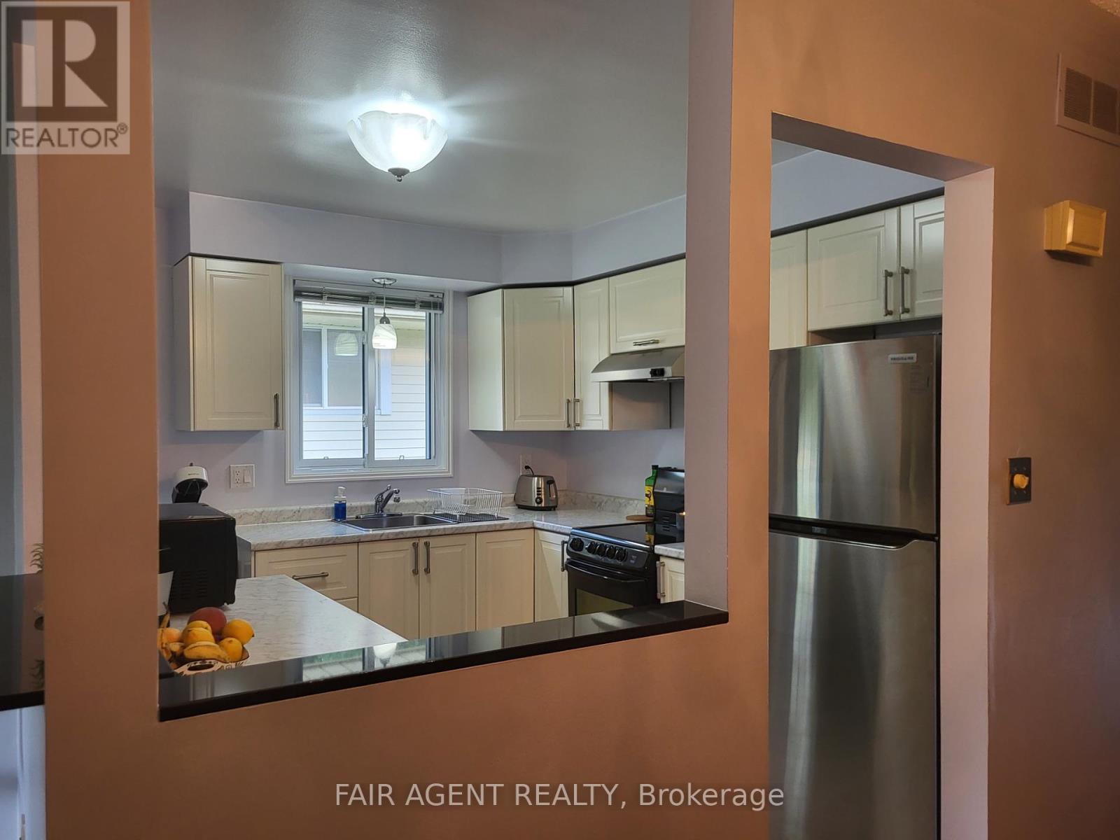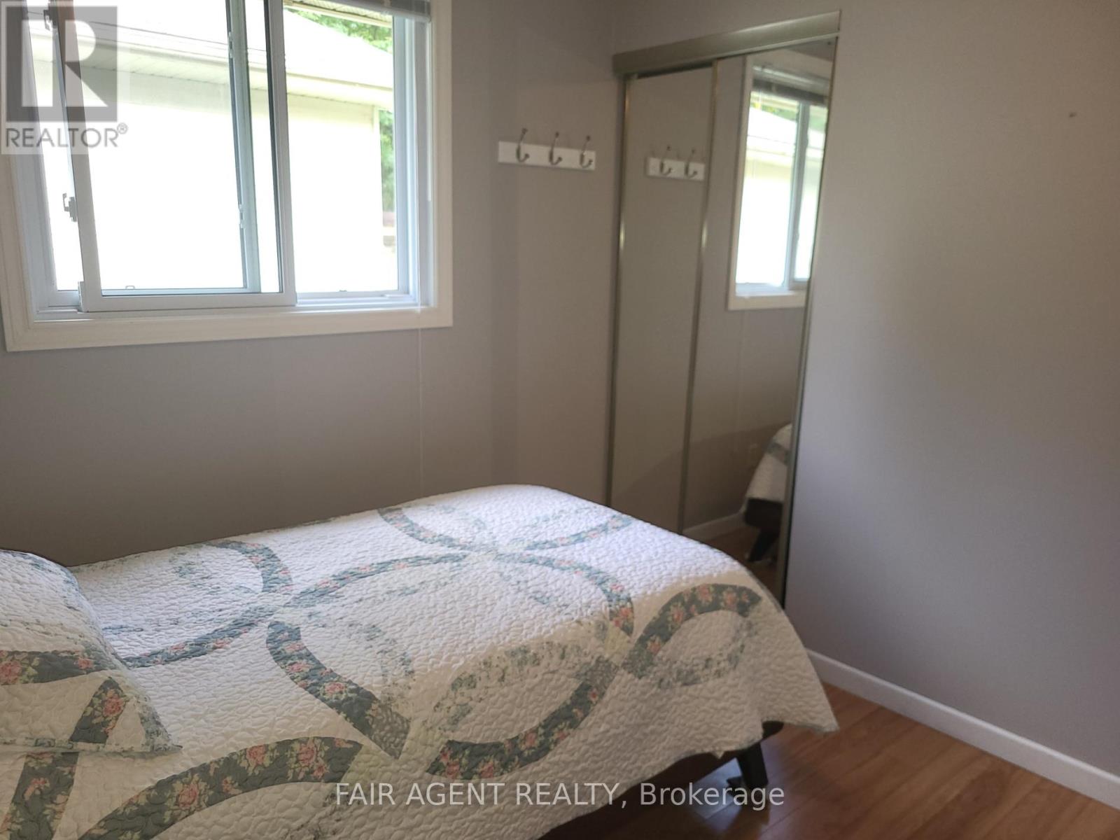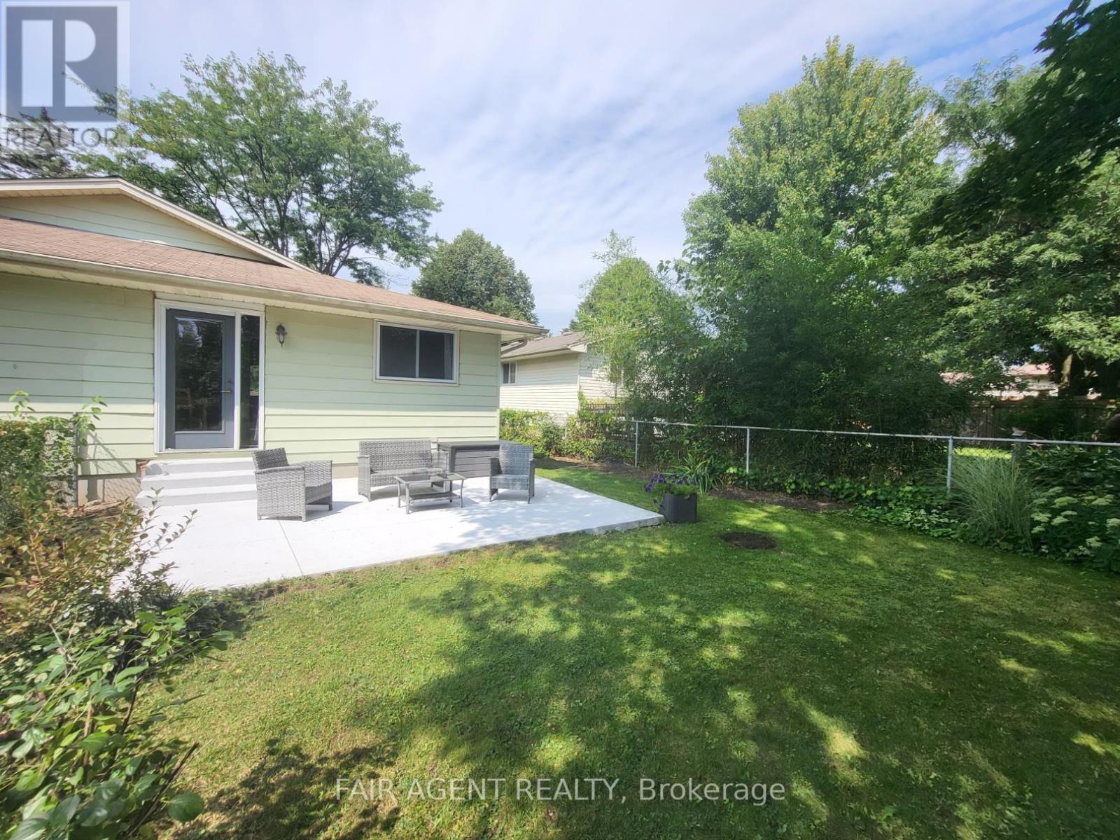37 Monsarrat Crescent London, Ontario N5Y 4Y7
$509,000
Delightful semi-detached bungalow in London's Carling Neighbourhood, quiet street. Well-maintained with pride of ownership evident. Beautiful hardwood floors throughout on main level and new vinyl plank flooring in basement. Added in 2024: new cement patio in backyard, new water heater and new roof (oct 2024). Ideal for first-time home buyers, downsizers, or investors. Perfect location, close to everything you need - 10min away from Fanshawe College; 10min away from UWO and University Hospital, elementary school around the corner, WalMart and 2 grocery stores minutes away. (id:53488)
Property Details
| MLS® Number | X9294261 |
| Property Type | Single Family |
| Community Name | East A |
| AmenitiesNearBy | Park, Schools, Place Of Worship |
| CommunityFeatures | Community Centre |
| EquipmentType | None |
| ParkingSpaceTotal | 3 |
| RentalEquipmentType | None |
Building
| BathroomTotal | 2 |
| BedroomsAboveGround | 3 |
| BedroomsTotal | 3 |
| Appliances | Water Heater, Dishwasher, Dryer, Freezer, Microwave, Range, Refrigerator, Stove, Washer, Window Coverings |
| ArchitecturalStyle | Bungalow |
| BasementDevelopment | Partially Finished |
| BasementType | N/a (partially Finished) |
| ConstructionStyleAttachment | Semi-detached |
| CoolingType | Central Air Conditioning |
| ExteriorFinish | Brick Facing, Vinyl Siding |
| FireProtection | Smoke Detectors |
| FlooringType | Ceramic, Hardwood, Laminate, Carpeted |
| FoundationType | Block |
| HeatingFuel | Natural Gas |
| HeatingType | Forced Air |
| StoriesTotal | 1 |
| SizeInterior | 699.9943 - 1099.9909 Sqft |
| Type | House |
| UtilityWater | Municipal Water |
Land
| Acreage | No |
| FenceType | Fenced Yard |
| LandAmenities | Park, Schools, Place Of Worship |
| Sewer | Sanitary Sewer |
| SizeDepth | 105 Ft ,3 In |
| SizeFrontage | 30 Ft ,1 In |
| SizeIrregular | 30.1 X 105.3 Ft |
| SizeTotalText | 30.1 X 105.3 Ft|under 1/2 Acre |
| ZoningDescription | R2-2 |
Rooms
| Level | Type | Length | Width | Dimensions |
|---|---|---|---|---|
| Lower Level | Recreational, Games Room | 5.48 m | 3.35 m | 5.48 m x 3.35 m |
| Lower Level | Laundry Room | 4.87 m | 2.44 m | 4.87 m x 2.44 m |
| Lower Level | Family Room | 6.09 m | 5.49 m | 6.09 m x 5.49 m |
| Lower Level | Utility Room | 4.26 m | 1.83 m | 4.26 m x 1.83 m |
| Main Level | Kitchen | 3.04 m | 2.44 m | 3.04 m x 2.44 m |
| Main Level | Living Room | 4.52 m | 4.56 m | 4.52 m x 4.56 m |
| Main Level | Dining Room | 2.67 m | 2.65 m | 2.67 m x 2.65 m |
| Main Level | Primary Bedroom | 4.45 m | 3.03 m | 4.45 m x 3.03 m |
| Main Level | Bedroom 2 | 3.36 m | 2.68 m | 3.36 m x 2.68 m |
| Main Level | Bedroom 3 | 2.76 m | 3.03 m | 2.76 m x 3.03 m |
Utilities
| Cable | Installed |
| Sewer | Installed |
https://www.realtor.ca/real-estate/27351961/37-monsarrat-crescent-london-east-a
Interested?
Contact us for more information
Steven Loney
Broker of Record
Contact Melanie & Shelby Pearce
Sales Representative for Royal Lepage Triland Realty, Brokerage
YOUR LONDON, ONTARIO REALTOR®

Melanie Pearce
Phone: 226-268-9880
You can rely on us to be a realtor who will advocate for you and strive to get you what you want. Reach out to us today- We're excited to hear from you!

Shelby Pearce
Phone: 519-639-0228
CALL . TEXT . EMAIL
MELANIE PEARCE
Sales Representative for Royal Lepage Triland Realty, Brokerage
© 2023 Melanie Pearce- All rights reserved | Made with ❤️ by Jet Branding









































