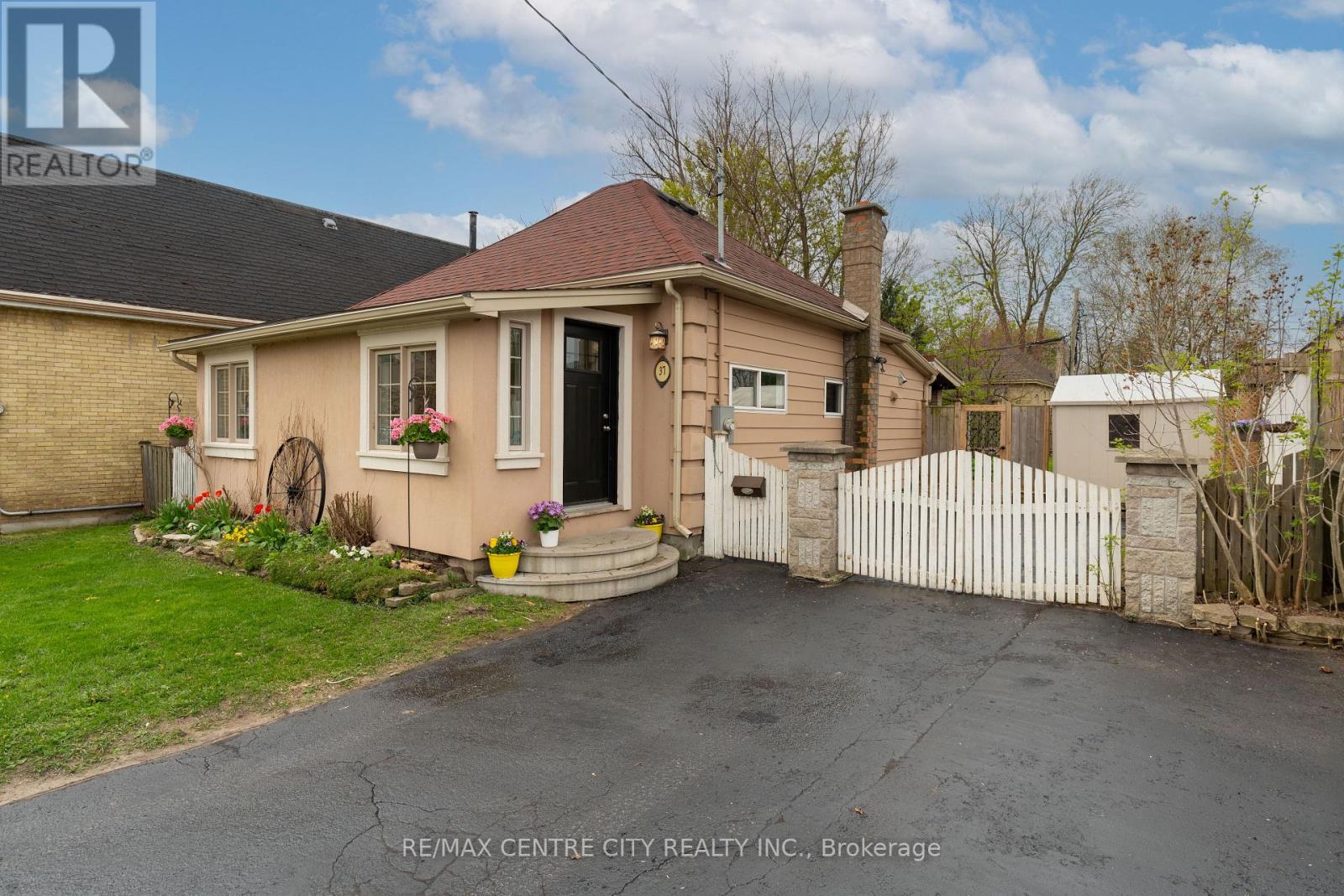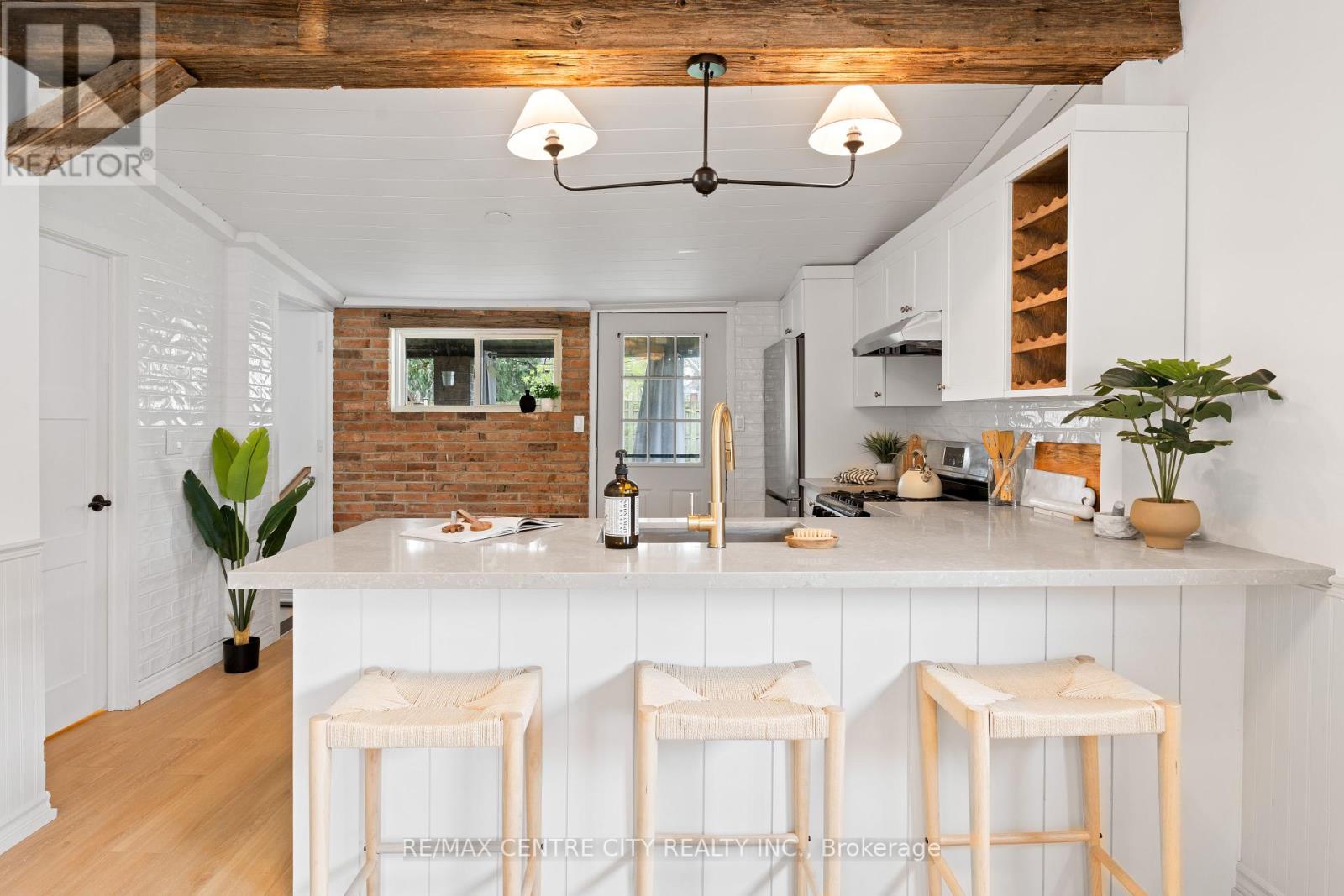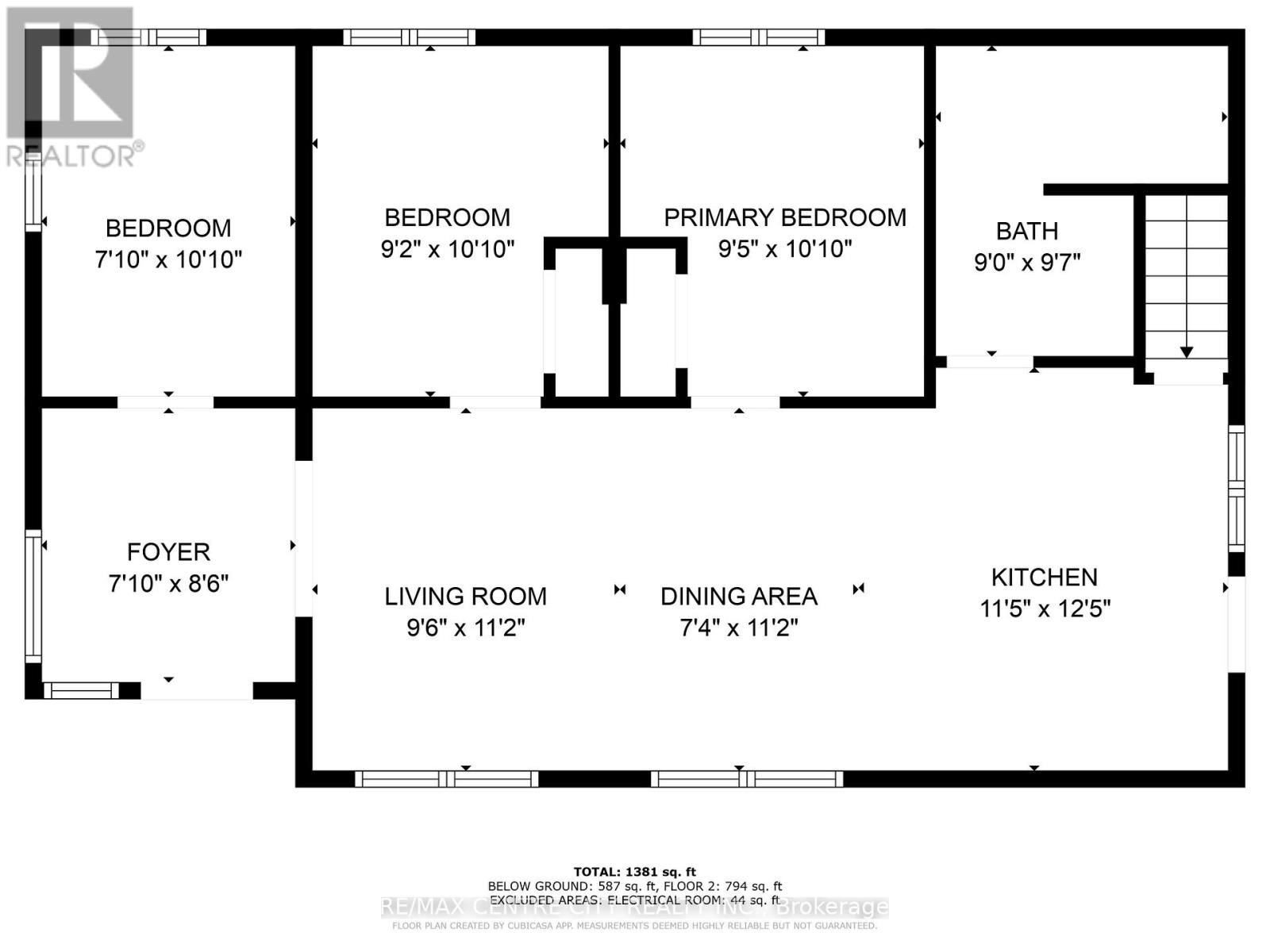37 Pegler Street London East, Ontario N5Z 2B4
$425,000
Nothing to do but move in and make it your own! A bright, refreshed home that's completely move-in ready and packed with features first-time buyers or anyone looking to downsize is going to adore. Inside, you'll find 4 bedrooms, 2 bathrooms, and a cozy finished basement that's perfect for movie nights, game nights, or just hanging out with the people you love. Outside, the 5-car driveway is a rare bonus in this area allowing plenty of space for vehicles, visitors, or even a trailer. Plus, the backyard is calling your name for summer nights with its covered patio and the perfect space to have bonfires. This location is super convenient, with essential services right next door such as gas, groceries, and quick access to major roads. And when you're ready to slow down, South Branch Park is just a 5-minute walk away, offering paved trails, Thames river views, and all the nature vibes. If you've been waiting for a home that checks the boxes without stretching your budget, 37 Pegler might be the one! (id:53488)
Property Details
| MLS® Number | X12114244 |
| Property Type | Single Family |
| Community Name | East L |
| Features | Carpet Free |
| Parking Space Total | 5 |
Building
| Bathroom Total | 2 |
| Bedrooms Above Ground | 3 |
| Bedrooms Below Ground | 1 |
| Bedrooms Total | 4 |
| Appliances | Dishwasher, Dryer, Stove, Washer, Refrigerator |
| Architectural Style | Bungalow |
| Basement Development | Finished |
| Basement Type | N/a (finished) |
| Construction Style Attachment | Detached |
| Cooling Type | Central Air Conditioning |
| Exterior Finish | Stucco |
| Fireplace Present | Yes |
| Fireplace Total | 1 |
| Foundation Type | Poured Concrete |
| Heating Fuel | Natural Gas |
| Heating Type | Forced Air |
| Stories Total | 1 |
| Type | House |
| Utility Water | Municipal Water |
Parking
| No Garage |
Land
| Acreage | No |
| Sewer | Sanitary Sewer |
| Size Depth | 104 Ft ,11 In |
| Size Frontage | 46 Ft ,1 In |
| Size Irregular | 46.13 X 104.96 Ft |
| Size Total Text | 46.13 X 104.96 Ft |
| Zoning Description | R2-2 |
Rooms
| Level | Type | Length | Width | Dimensions |
|---|---|---|---|---|
| Basement | Utility Room | 3.18 m | 1.32 m | 3.18 m x 1.32 m |
| Basement | Recreational, Games Room | 4.29 m | 6.81 m | 4.29 m x 6.81 m |
| Basement | Laundry Room | 2.74 m | 4.06 m | 2.74 m x 4.06 m |
| Basement | Bedroom | 2.77 m | 3.86 m | 2.77 m x 3.86 m |
| Basement | Bathroom | 1.35 m | 2.84 m | 1.35 m x 2.84 m |
| Main Level | Bedroom | 2.39 m | 3.3 m | 2.39 m x 3.3 m |
| Main Level | Bedroom 2 | 2.79 m | 3.3 m | 2.79 m x 3.3 m |
| Main Level | Primary Bedroom | 2.87 m | 3.3 m | 2.87 m x 3.3 m |
| Main Level | Bathroom | 2.74 m | 2.92 m | 2.74 m x 2.92 m |
| Main Level | Kitchen | 3.48 m | 3.78 m | 3.48 m x 3.78 m |
| Main Level | Dining Room | 2.24 m | 3.4 m | 2.24 m x 3.4 m |
| Main Level | Living Room | 2.9 m | 3.4 m | 2.9 m x 3.4 m |
| Main Level | Foyer | 2.39 m | 2.59 m | 2.39 m x 2.59 m |
https://www.realtor.ca/real-estate/28238483/37-pegler-street-london-east-east-l-east-l
Contact Us
Contact us for more information
Amanda Milmine
Salesperson
(519) 633-1000
Contact Melanie & Shelby Pearce
Sales Representative for Royal Lepage Triland Realty, Brokerage
YOUR LONDON, ONTARIO REALTOR®

Melanie Pearce
Phone: 226-268-9880
You can rely on us to be a realtor who will advocate for you and strive to get you what you want. Reach out to us today- We're excited to hear from you!

Shelby Pearce
Phone: 519-639-0228
CALL . TEXT . EMAIL
Important Links
MELANIE PEARCE
Sales Representative for Royal Lepage Triland Realty, Brokerage
© 2023 Melanie Pearce- All rights reserved | Made with ❤️ by Jet Branding



















































